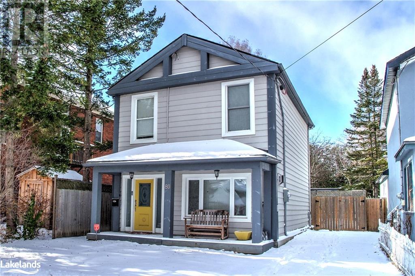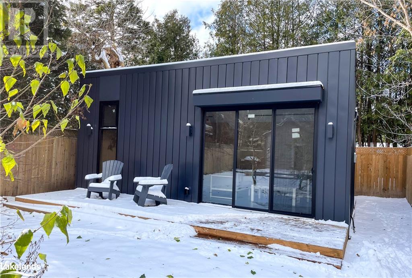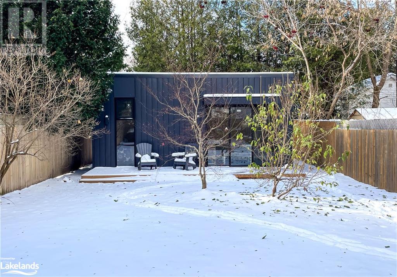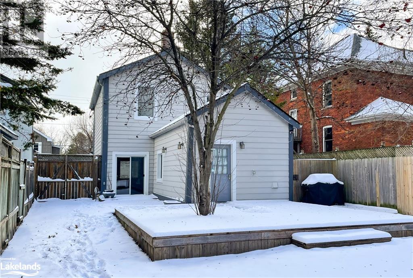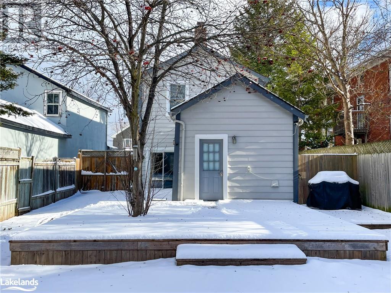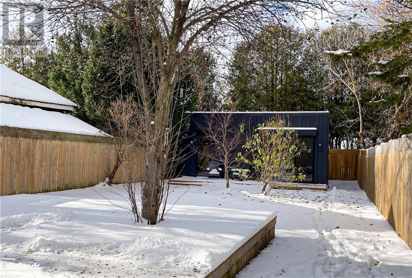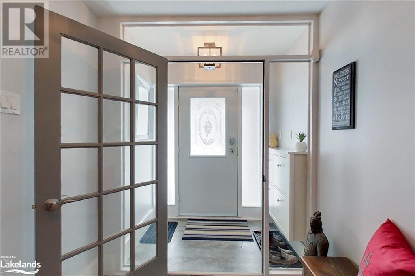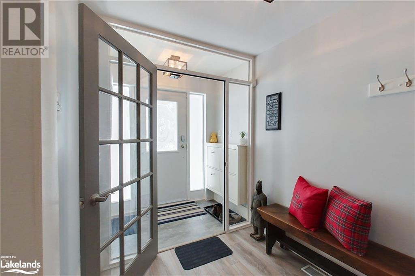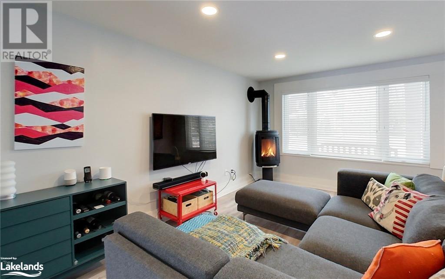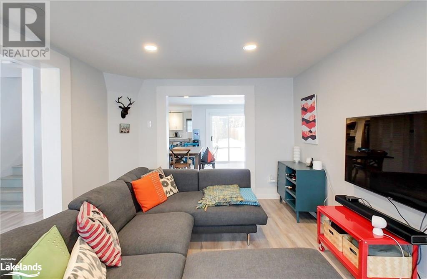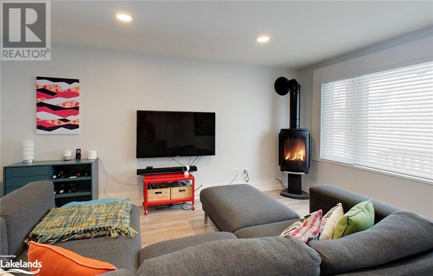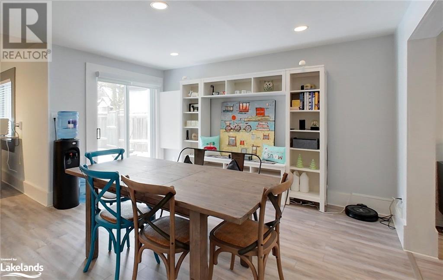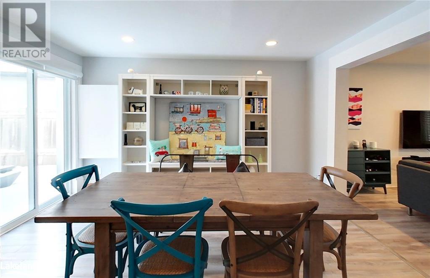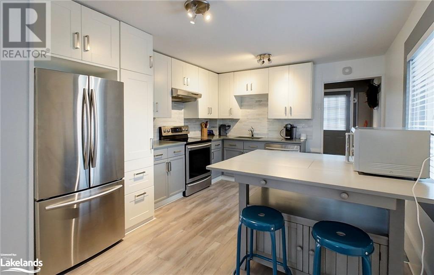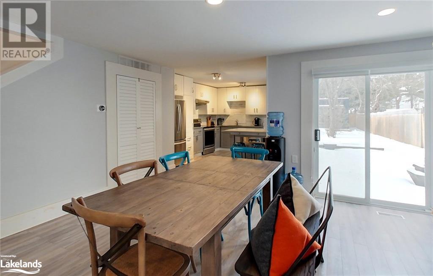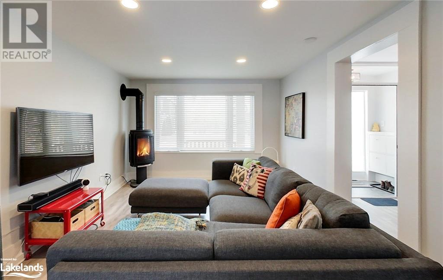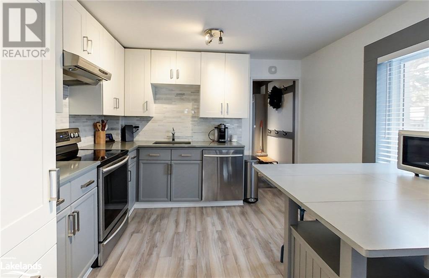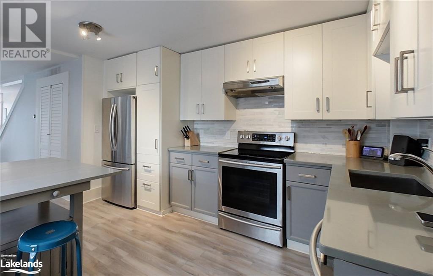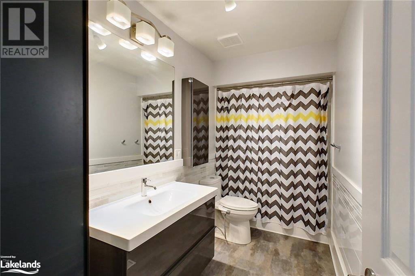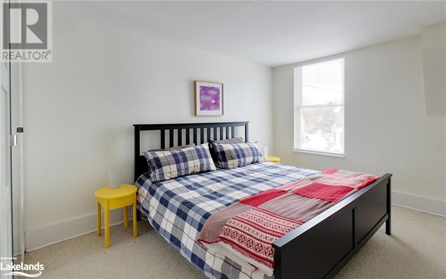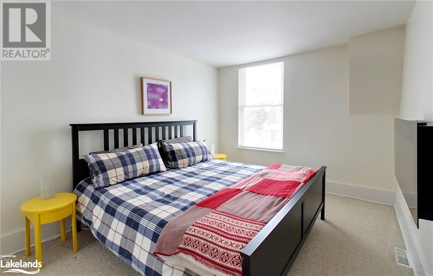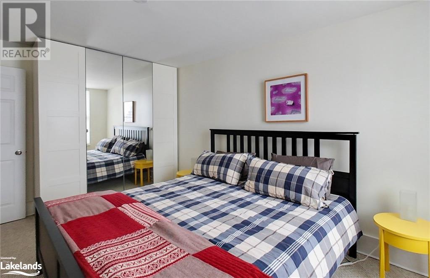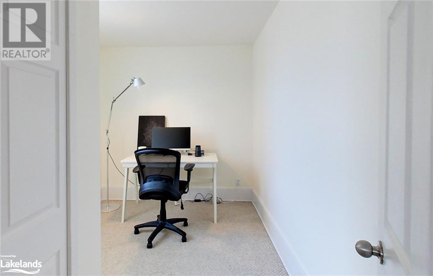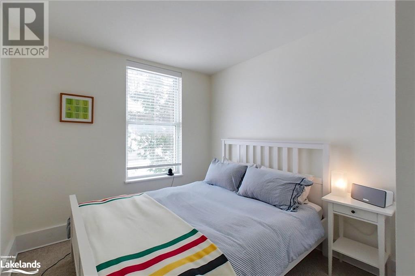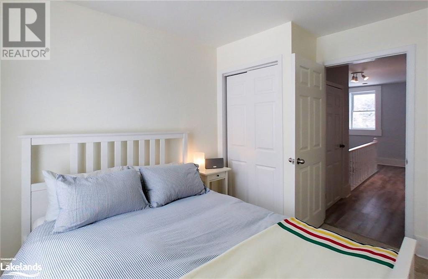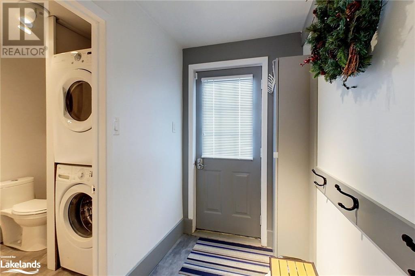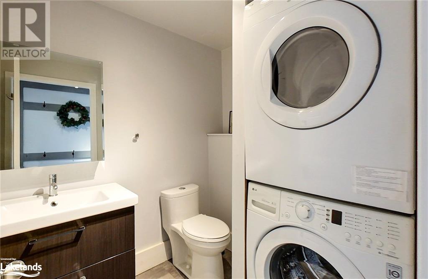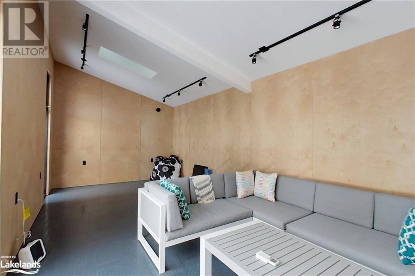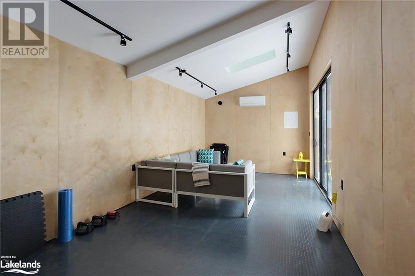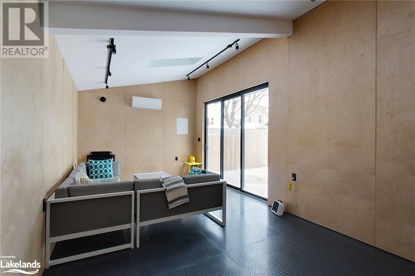3 Bedroom
2 Bathroom
1479
2 Level
Central Air Conditioning
Forced Air, Heat Pump
$899,000
This wonderful home features a bright and comfortable space with open-concept living, dining and kitchen featuring a Jotel gas fireplace, a modern kitchen and 2 piece bathroom with laundry and a walk-out to the private backyard. The backyard features a new auxiliary building completed in 2023 which is a great space for yoga, work or relaxing with a 60 sq.ft insulated storage attached to the rear of the building. The building currently features its own electrical panel and heating system but has been designed so that the back storage room could be converted into a bathroom and water/sewer could be brought into the space under the new Buyer's own due diligence. Upstairs this home features 3 well-sized bedrooms and a full bathroom. (id:28392)
Property Details
|
MLS® Number
|
40517817 |
|
Property Type
|
Single Family |
|
Amenities Near By
|
Schools, Shopping |
|
Communication Type
|
Fiber |
|
Parking Space Total
|
2 |
Building
|
Bathroom Total
|
2 |
|
Bedrooms Above Ground
|
3 |
|
Bedrooms Total
|
3 |
|
Appliances
|
Dishwasher, Dryer, Refrigerator, Washer, Microwave Built-in, Window Coverings |
|
Architectural Style
|
2 Level |
|
Basement Development
|
Unfinished |
|
Basement Type
|
Crawl Space (unfinished) |
|
Construction Material
|
Wood Frame |
|
Construction Style Attachment
|
Detached |
|
Cooling Type
|
Central Air Conditioning |
|
Exterior Finish
|
Aluminum Siding, Wood |
|
Foundation Type
|
Unknown |
|
Half Bath Total
|
1 |
|
Heating Fuel
|
Natural Gas |
|
Heating Type
|
Forced Air, Heat Pump |
|
Stories Total
|
2 |
|
Size Interior
|
1479 |
|
Type
|
House |
|
Utility Water
|
Municipal Water |
Land
|
Acreage
|
No |
|
Fence Type
|
Fence |
|
Land Amenities
|
Schools, Shopping |
|
Sewer
|
Municipal Sewage System |
|
Size Depth
|
166 Ft |
|
Size Frontage
|
36 Ft |
|
Size Total Text
|
Under 1/2 Acre |
|
Zoning Description
|
R2 |
Rooms
| Level |
Type |
Length |
Width |
Dimensions |
|
Second Level |
4pc Bathroom |
|
|
11'9'' x 5' |
|
Second Level |
Primary Bedroom |
|
|
9'8'' x 15'0'' |
|
Second Level |
Bedroom |
|
|
8'8'' x 11'1'' |
|
Second Level |
Bedroom |
|
|
11'9'' x 7'8'' |
|
Main Level |
2pc Bathroom |
|
|
6'6'' |
|
Main Level |
Kitchen |
|
|
10'10'' x 13'10'' |
|
Main Level |
Dining Room |
|
|
14'11'' x 13'1'' |
|
Main Level |
Living Room |
|
|
11'2'' x 15'2'' |
Utilities
https://www.realtor.ca/real-estate/26323045/80-birch-street-collingwood

