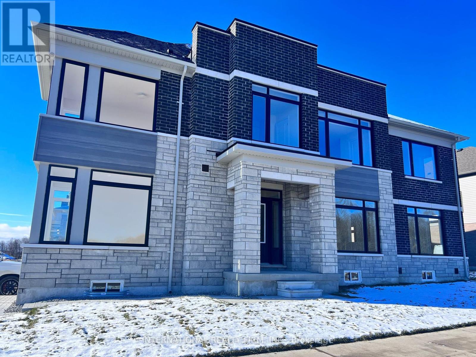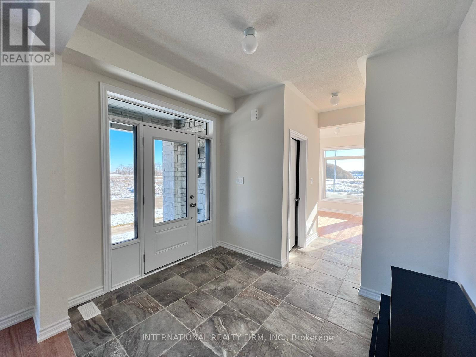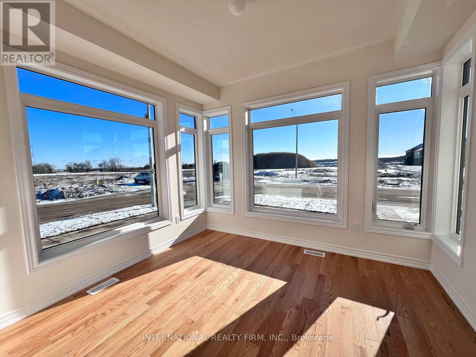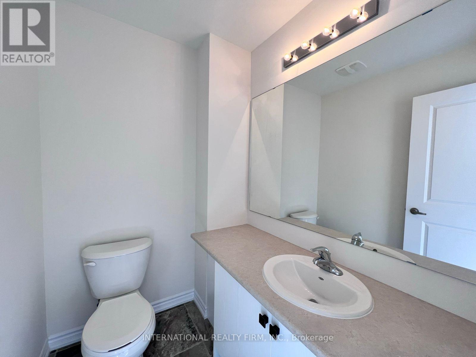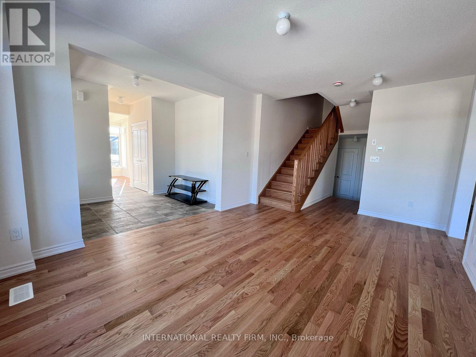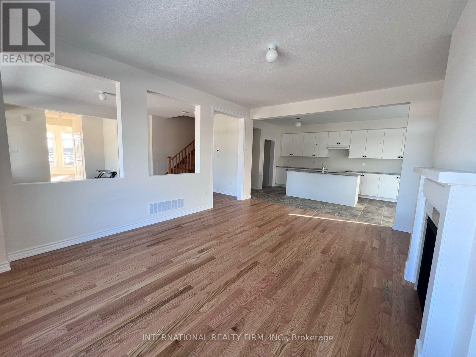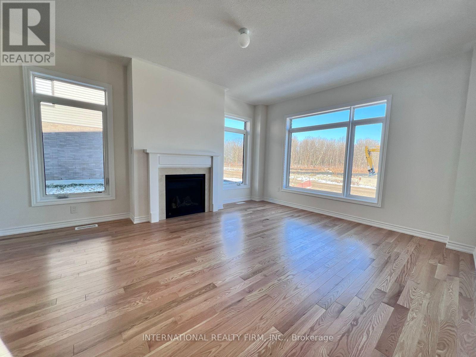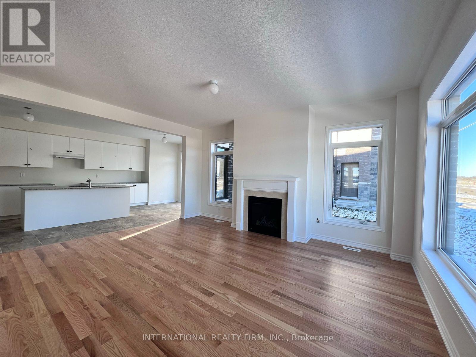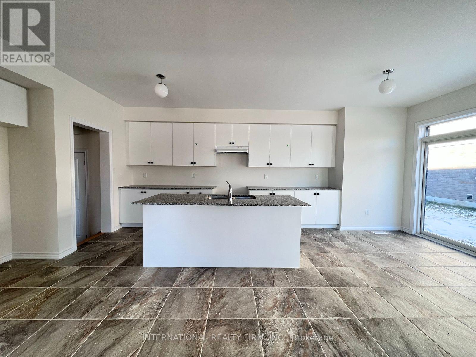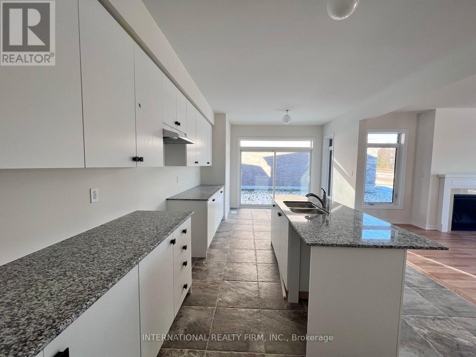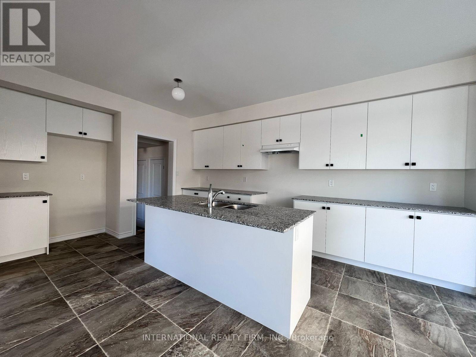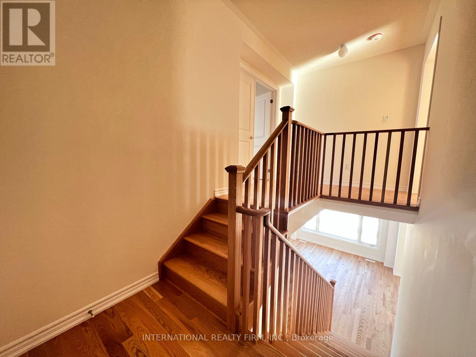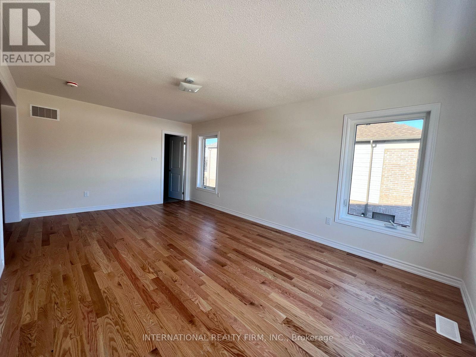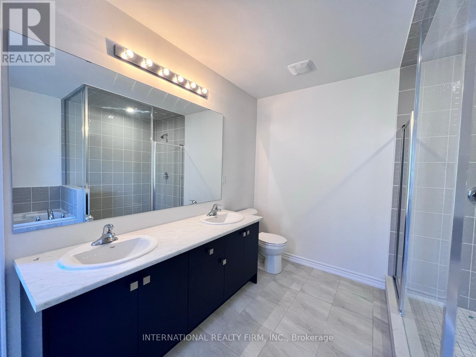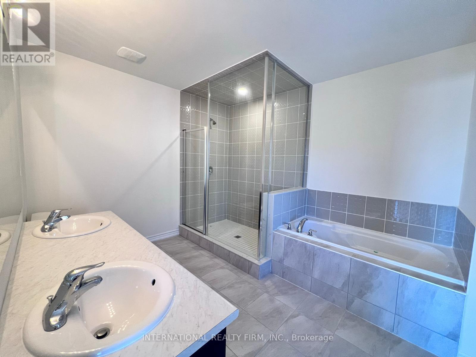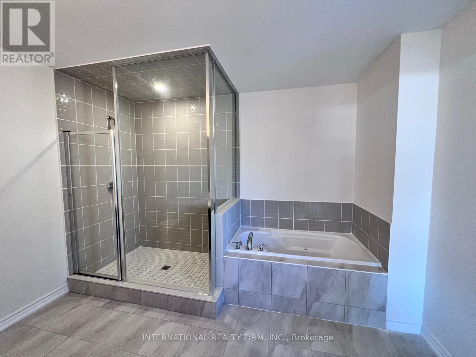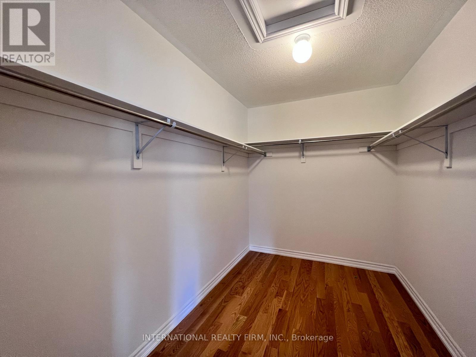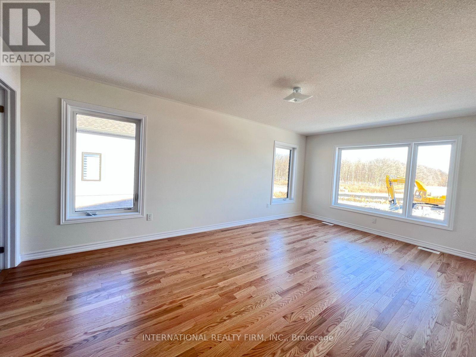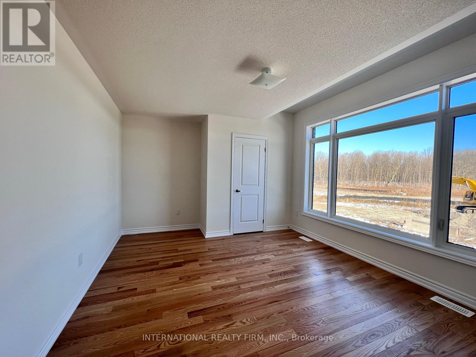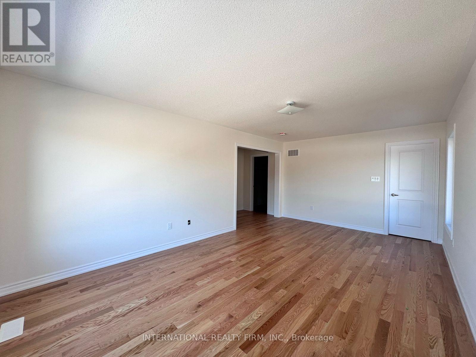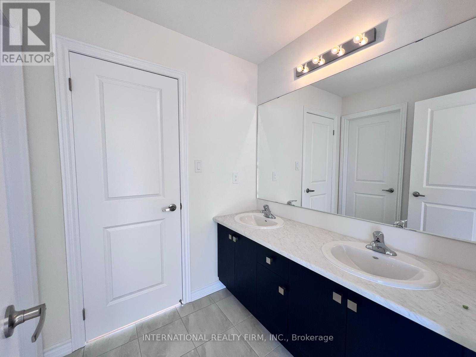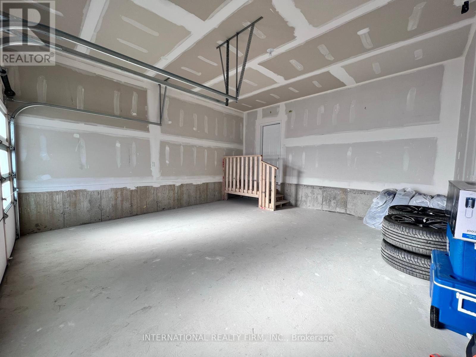4 Bedroom
4 Bathroom
2500 - 3000 sqft
Fireplace
Forced Air
$1,129,000
Incredible Opportunity To Own A Brand-New, Never-Lived-In, Approximately 3,000 Sqft Corner Home In A Desirable, Family-Friendly Community In South Barrie! This Stunning 4-Bedroom, 3.5-Bathroom Residence Offers Spacious And Functional Living Space. Premium Corner Lot With Double Car Garage And 7 Car Driveway! Natural Light Streaming Through Large Windows. The Well Thought-Out Open Concept Layout Is Perfect For Entertaining And Everyday Living. Kitchen Features Modern Finishes With Large Island & Eat-In Area. Hardwood Floors Throughout The Home, Smooth Ceilings, Upgraded Tiles, Oak Stairs And More! Located Just Minutes Away From Esteemed Schools, Barrie South GO Station, Major Stores, Parks, Beaches, Friday Harbour, Restaurants, And Highway 400. Seize The Chance To Make This Dream Home Yours! (id:58919)
Property Details
|
MLS® Number
|
S12316020 |
|
Property Type
|
Single Family |
|
Community Name
|
Rural Barrie Southeast |
|
Equipment Type
|
Water Heater |
|
Features
|
Carpet Free |
|
Parking Space Total
|
4 |
|
Rental Equipment Type
|
Water Heater |
Building
|
Bathroom Total
|
4 |
|
Bedrooms Above Ground
|
4 |
|
Bedrooms Total
|
4 |
|
Amenities
|
Fireplace(s) |
|
Basement Development
|
Unfinished |
|
Basement Type
|
Full (unfinished) |
|
Construction Style Attachment
|
Detached |
|
Exterior Finish
|
Brick, Stone |
|
Fireplace Present
|
Yes |
|
Flooring Type
|
Hardwood, Tile |
|
Foundation Type
|
Concrete |
|
Half Bath Total
|
1 |
|
Heating Fuel
|
Natural Gas |
|
Heating Type
|
Forced Air |
|
Stories Total
|
2 |
|
Size Interior
|
2500 - 3000 Sqft |
|
Type
|
House |
|
Utility Water
|
Municipal Water |
Parking
Land
|
Acreage
|
No |
|
Sewer
|
Sanitary Sewer |
|
Size Depth
|
91 Ft ,9 In |
|
Size Frontage
|
48 Ft ,4 In |
|
Size Irregular
|
48.4 X 91.8 Ft |
|
Size Total Text
|
48.4 X 91.8 Ft |
Rooms
| Level |
Type |
Length |
Width |
Dimensions |
|
Second Level |
Primary Bedroom |
19 m |
12.01 m |
19 m x 12.01 m |
|
Second Level |
Bedroom 2 |
12.06 m |
10.99 m |
12.06 m x 10.99 m |
|
Second Level |
Bedroom 3 |
11.19 m |
15.19 m |
11.19 m x 15.19 m |
|
Second Level |
Bedroom 4 |
12.01 m |
12.2 m |
12.01 m x 12.2 m |
|
Second Level |
Laundry Room |
|
|
Measurements not available |
|
Main Level |
Great Room |
16.99 m |
14.01 m |
16.99 m x 14.01 m |
|
Main Level |
Bathroom |
|
|
Measurements not available |
|
Main Level |
Eating Area |
12.01 m |
10.01 m |
12.01 m x 10.01 m |
|
Main Level |
Kitchen |
12.01 m |
13.19 m |
12.01 m x 13.19 m |
|
Main Level |
Foyer |
|
|
Measurements not available |
|
Main Level |
Den |
12.8 m |
11.61 m |
12.8 m x 11.61 m |
https://www.realtor.ca/real-estate/28671834/8-zaba-road-barrie-rural-barrie-southeast

