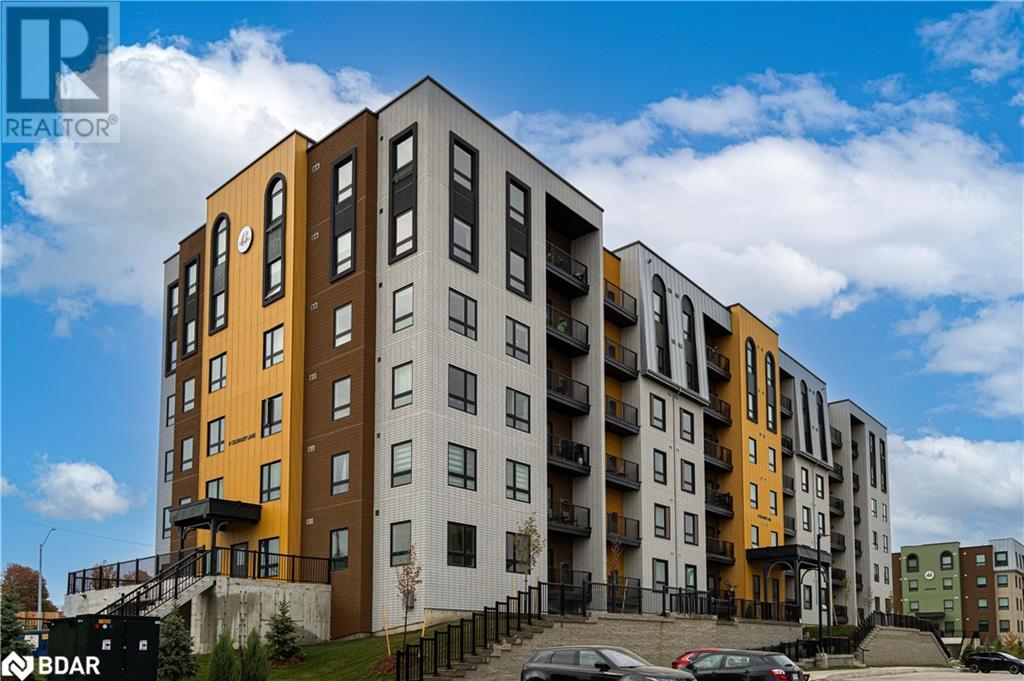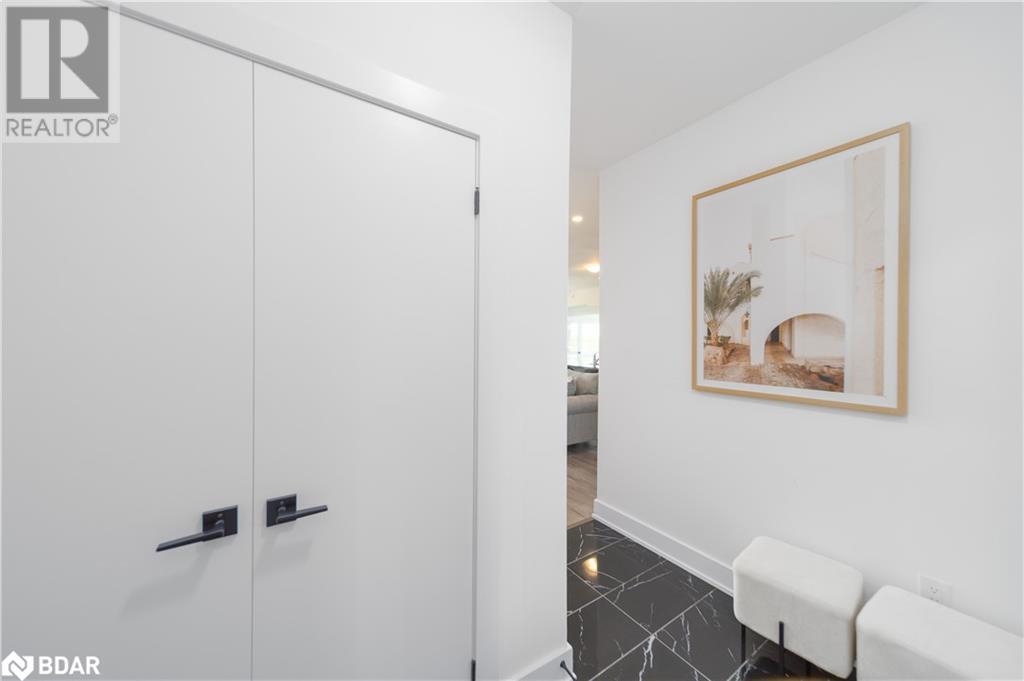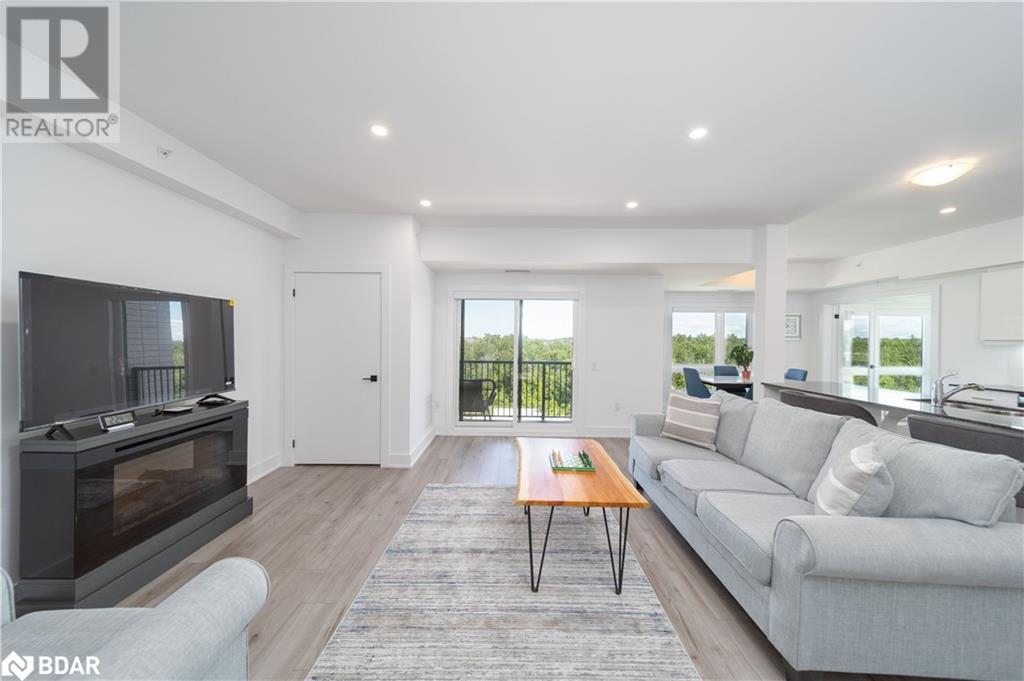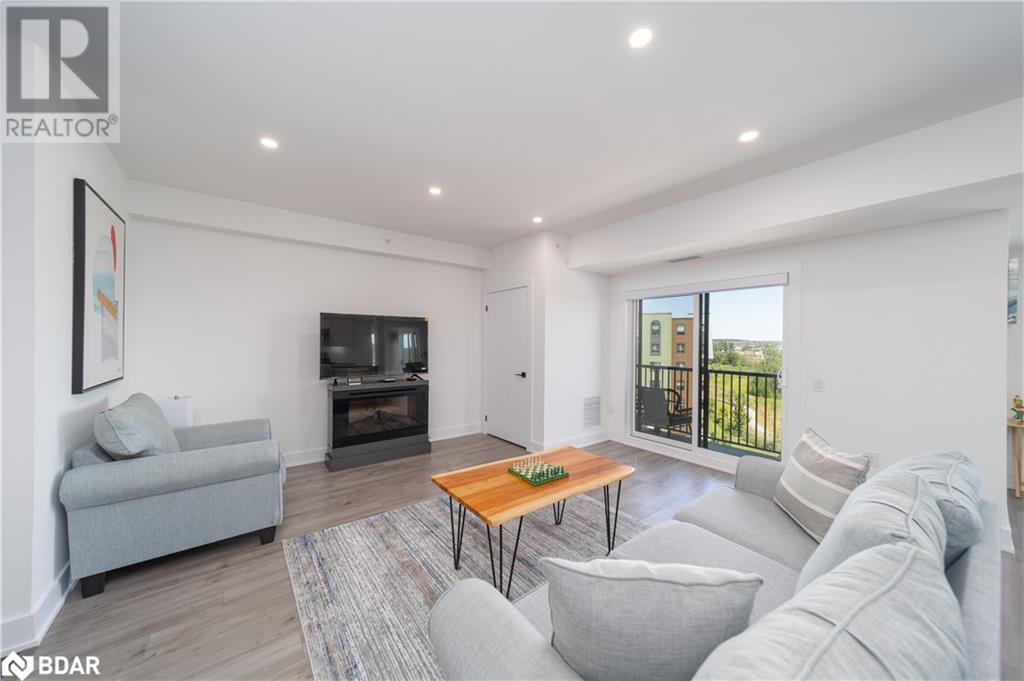8 Culinary Lane Unit# 401 Barrie, Ontario L9J 0T2
Interested?
Contact us for more information
$574,900Maintenance, Insurance, Water
$614.31 Monthly
Maintenance, Insurance, Water
$614.31 MonthlyThis stunning 3-bedroom, 2-bathroom corner unit offers 1,265 sq. ft. of modern living, with wraparound corner windows and a balcony facing southeast—perfect for enjoying breathtaking sunrises every morning. Featuring $33,000 in upgrades, the home showcases an upgraded kitchen with stainless-steel appliances, under-cabinet lighting, pot lights, granite countertops, and a stylish tile backsplash. Porcelain tile flooring flows through the foyer, kitchen, and bathrooms, while the spacious living room opens to a balcony equipped with a gas barbeque hookup and overlooks lush greenspace. The primary suite boasts a walk-in closet and a private ensuite, complemented by custom blinds throughout. Accessible features, including wider door frames and hallways as well as accessible light switches, add both comfort and convenience. Ideally located just minutes from the South Barrie GO Station, restaurants, shopping, and more, this nearly new condo is still covered under Tarion Warranty. (id:58919)
Property Details
| MLS® Number | 40752831 |
| Property Type | Single Family |
| Amenities Near By | Public Transit |
| Community Features | Quiet Area |
| Equipment Type | Water Heater |
| Features | Southern Exposure, Balcony |
| Parking Space Total | 1 |
| Rental Equipment Type | Water Heater |
| Storage Type | Locker |
Building
| Bathroom Total | 2 |
| Bedrooms Above Ground | 3 |
| Bedrooms Total | 3 |
| Amenities | Exercise Centre |
| Appliances | Dishwasher, Dryer, Refrigerator, Stove, Washer, Window Coverings |
| Basement Type | None |
| Constructed Date | 2022 |
| Construction Style Attachment | Attached |
| Cooling Type | Central Air Conditioning |
| Exterior Finish | Vinyl Siding |
| Fireplace Fuel | Electric |
| Fireplace Present | Yes |
| Fireplace Total | 1 |
| Fireplace Type | Other - See Remarks |
| Foundation Type | Poured Concrete |
| Heating Fuel | Natural Gas |
| Heating Type | Forced Air |
| Stories Total | 1 |
| Size Interior | 1265 Sqft |
| Type | Apartment |
| Utility Water | Municipal Water |
Parking
| Underground | |
| None |
Land
| Access Type | Highway Nearby |
| Acreage | No |
| Land Amenities | Public Transit |
| Sewer | Municipal Sewage System |
| Size Total Text | Under 1/2 Acre |
| Zoning Description | Rm3 |
Rooms
| Level | Type | Length | Width | Dimensions |
|---|---|---|---|---|
| Main Level | 4pc Bathroom | Measurements not available | ||
| Main Level | Bedroom | 10'3'' x 7'5'' | ||
| Main Level | Bedroom | 12'2'' x 10'0'' | ||
| Main Level | Full Bathroom | Measurements not available | ||
| Main Level | Primary Bedroom | 14'1'' x 12'0'' | ||
| Main Level | Living Room | 17'4'' x 15'10'' | ||
| Main Level | Dining Room | 11'6'' x 8'7'' | ||
| Main Level | Kitchen | 9'5'' x 9'2'' |
https://www.realtor.ca/real-estate/28648842/8-culinary-lane-unit-401-barrie




























