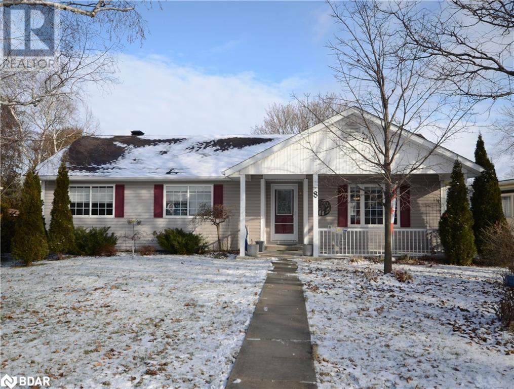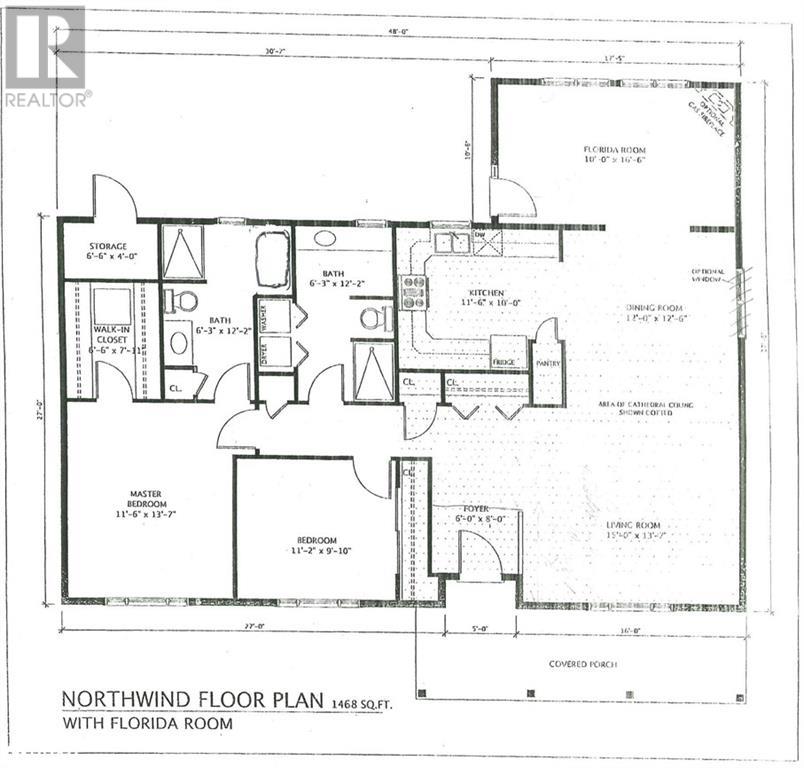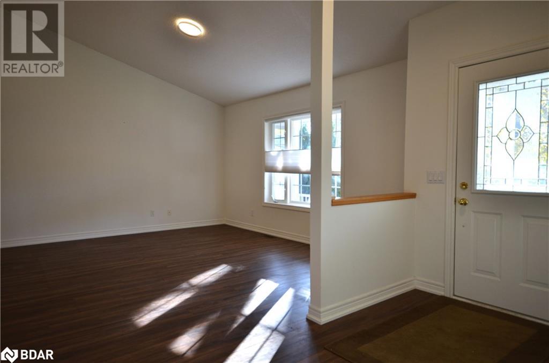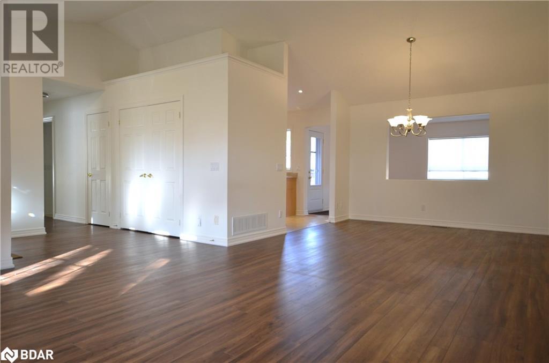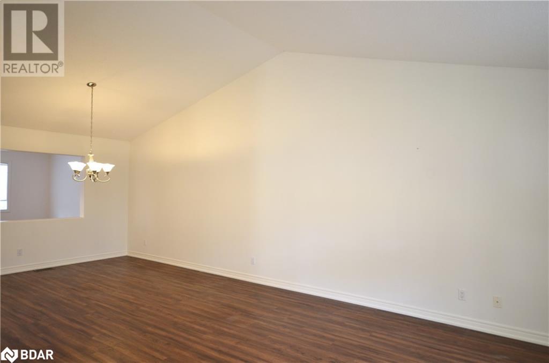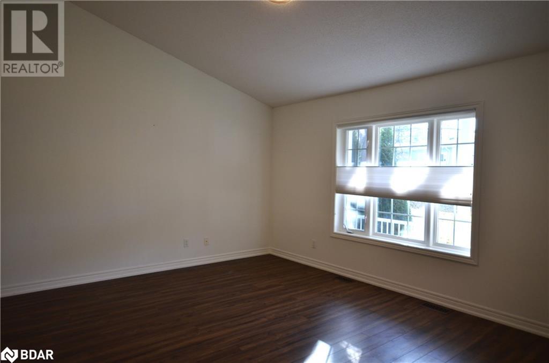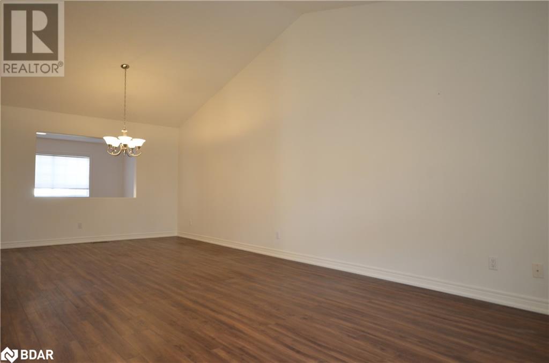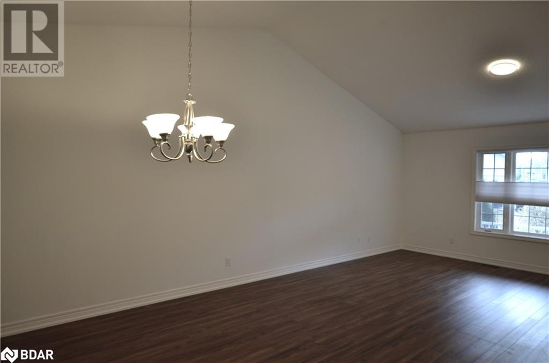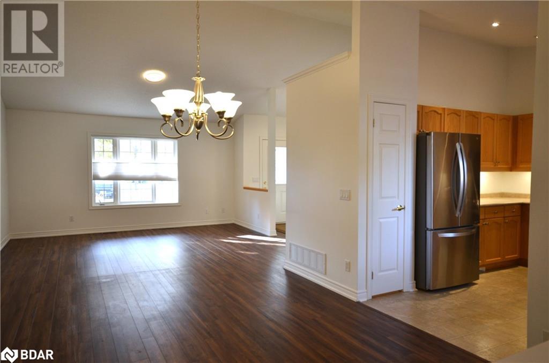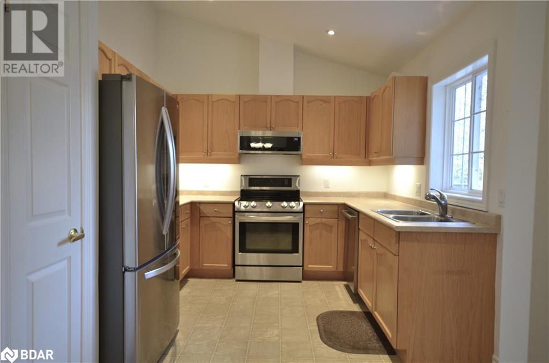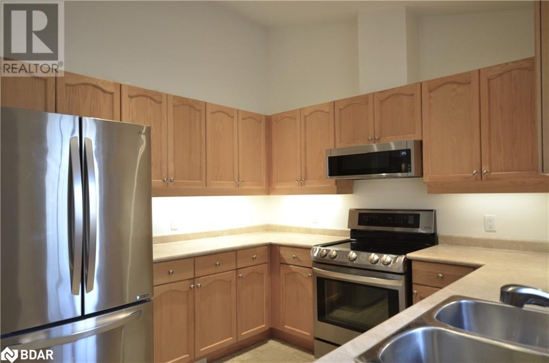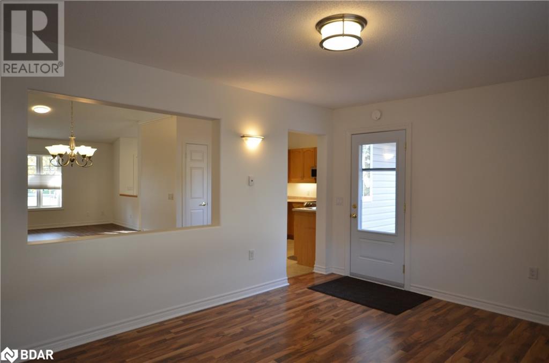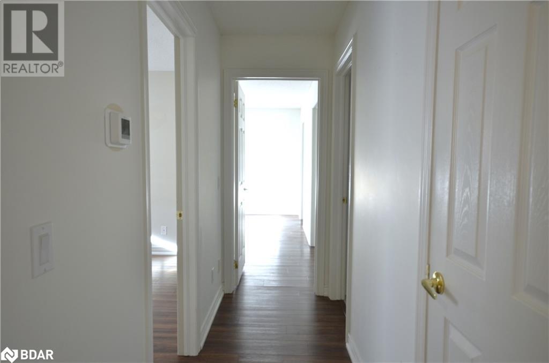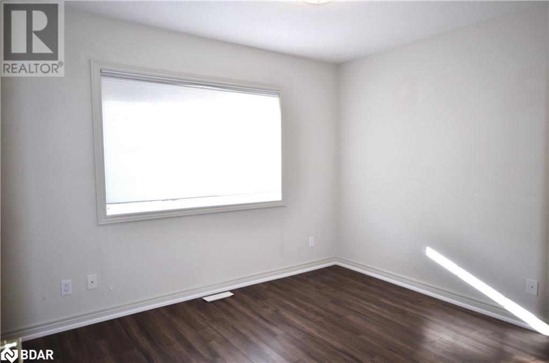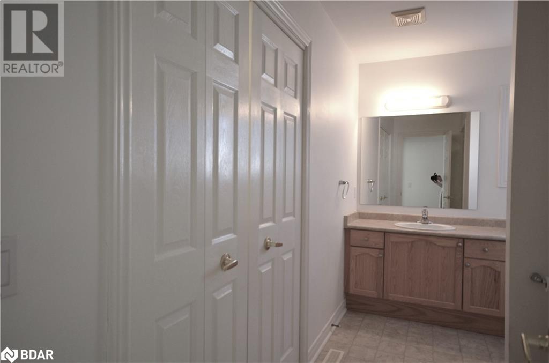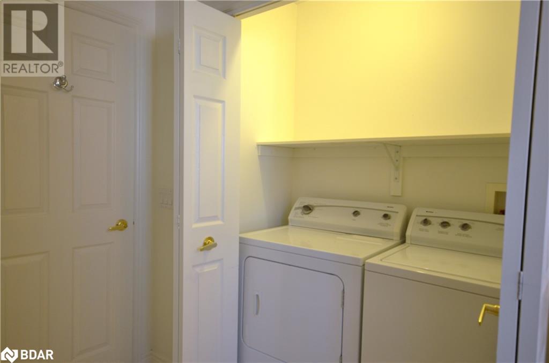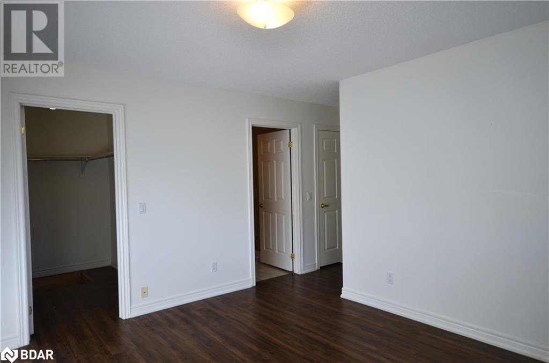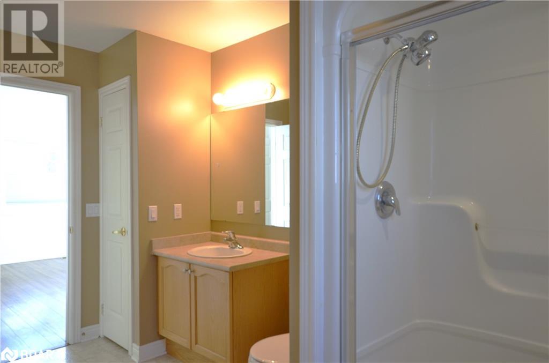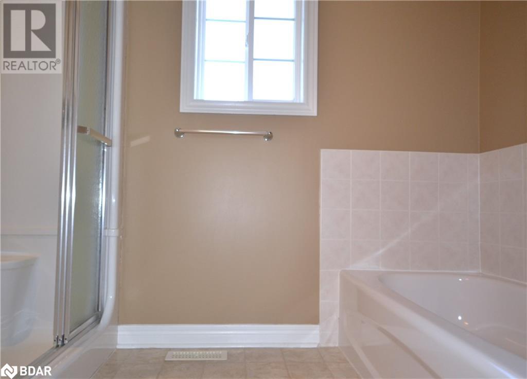8 Cedar Court Innisfil, Ontario L9S 1R1
Interested?
Contact us for more information
$450,000
STUNNING 1468 SQFT NORTHWIND Model!!! 2 bedrooms, 2 bathrooms, Living/Dining Room PLUS Florida/Family Room, SITE BUILT Home with Foundation and Drywall- approx 4' Crawlspace for extra Storage, plus built in exterior storage room. Cathedral Ceilings, Pot Lighting, Huge Oak Kitchen featuring Stainless Appliances, Plenty of Cabinets, Counters PLUS an additional Pantry. Primary Bedroom features a Super large walk in Closet (also entry to Crawlspace below), Complete Ensuite contains a Walk in Shower & a Soaker Tub. Main Bath also contains a 2nd walk in shower, Plus Wall to wall vanity & Laundry! Large deck on rear/Privacy rail. Maintenance Fees: 573.97(Rent)+46.52(site taxes)+213.24(home taxes) for a Total of $833.73/month. SHED(located in the row of sheds behind),2 Car Parking out front. Check it Out!!! (id:28392)
Open House
This property has open houses!
12:00 pm
Ends at:2:00 pm
Property Details
| MLS® Number | 40513463 |
| Property Type | Single Family |
| Amenities Near By | Beach, Golf Nearby, Marina |
| Equipment Type | Water Heater |
| Features | Conservation/green Belt, Paved Driveway, Sump Pump |
| Parking Space Total | 2 |
| Pool Type | Inground Pool |
| Rental Equipment Type | Water Heater |
| Structure | Shed, Porch |
Building
| Bathroom Total | 2 |
| Bedrooms Above Ground | 2 |
| Bedrooms Total | 2 |
| Appliances | Central Vacuum, Dishwasher, Dryer, Refrigerator, Stove, Washer, Microwave Built-in |
| Architectural Style | Bungalow |
| Basement Development | Unfinished |
| Basement Type | Crawl Space (unfinished) |
| Constructed Date | 2005 |
| Construction Style Attachment | Detached |
| Cooling Type | Central Air Conditioning |
| Exterior Finish | Vinyl Siding |
| Fire Protection | None |
| Heating Fuel | Natural Gas |
| Heating Type | Forced Air |
| Stories Total | 1 |
| Size Interior | 1468 |
| Type | House |
| Utility Water | Municipal Water |
Land
| Acreage | No |
| Land Amenities | Beach, Golf Nearby, Marina |
| Sewer | Municipal Sewage System |
| Size Total Text | Unknown |
| Zoning Description | Res, |
Rooms
| Level | Type | Length | Width | Dimensions |
|---|---|---|---|---|
| Main Level | 3pc Bathroom | 12'2'' x 9'7'' | ||
| Main Level | Bedroom | 11'2'' x 9'7'' | ||
| Main Level | Laundry Room | 5'3'' x 2'5'' | ||
| Main Level | 4pc Bathroom | 12'3'' x 6'2'' | ||
| Main Level | Primary Bedroom | 13'5'' x 11'4'' | ||
| Main Level | Family Room | 15'8'' x 11'9'' | ||
| Main Level | Kitchen | 11'9'' x 9'9'' | ||
| Main Level | Dining Room | 12'7'' x 12'0'' | ||
| Main Level | Living Room | 15'0'' x 13'6'' | ||
| Main Level | Foyer | 11'6'' x 6'0'' |
Utilities
| Natural Gas | Available |
https://www.realtor.ca/real-estate/26284177/8-cedar-court-innisfil

