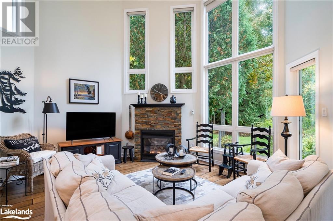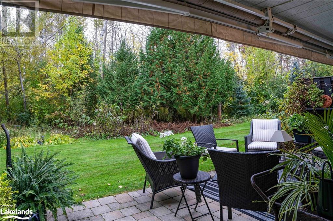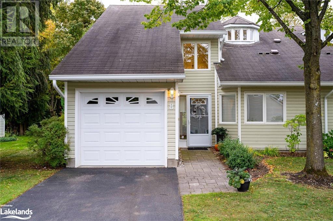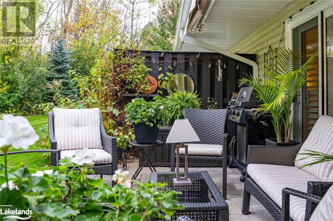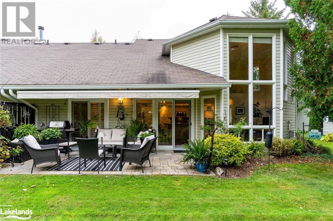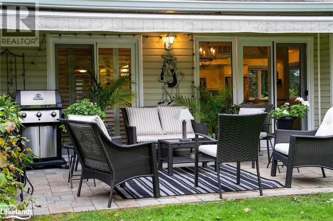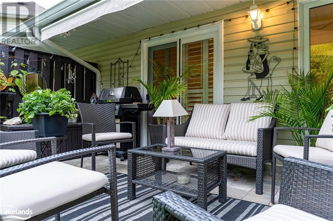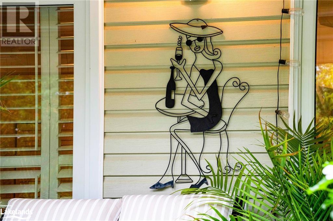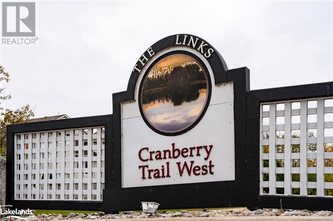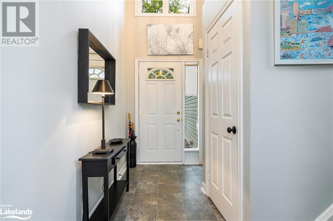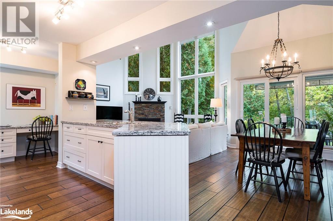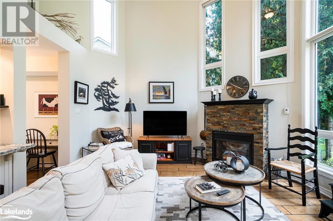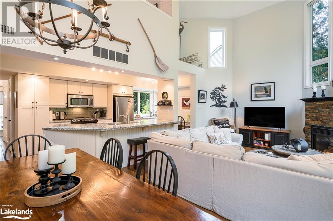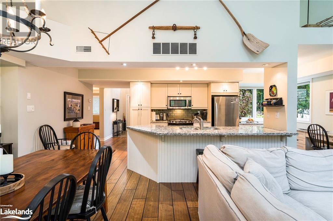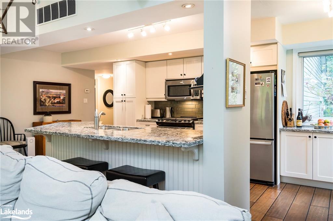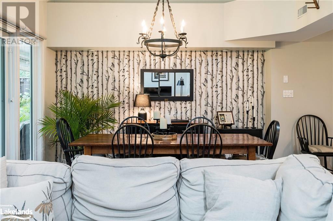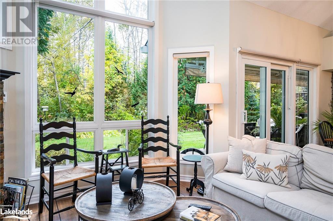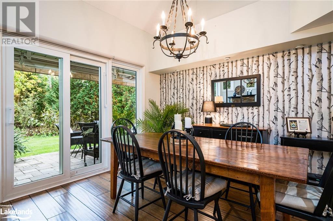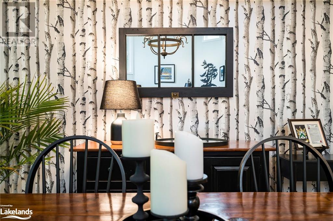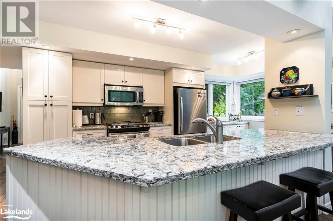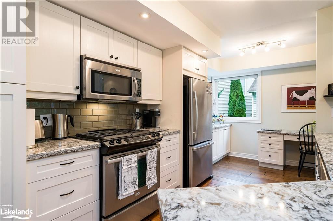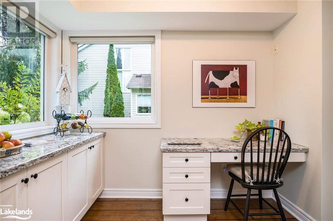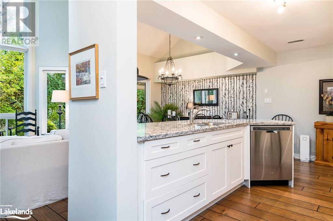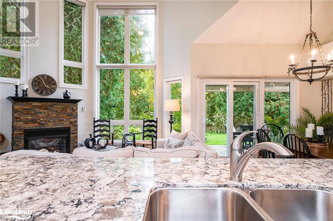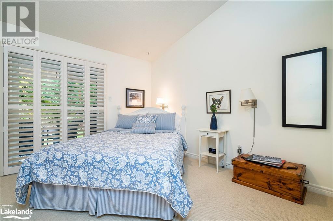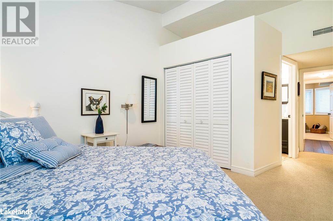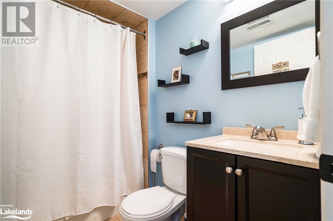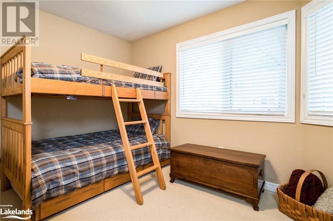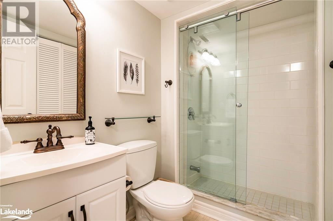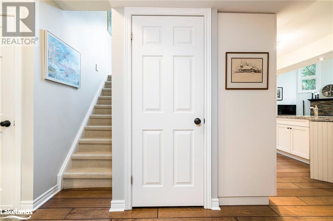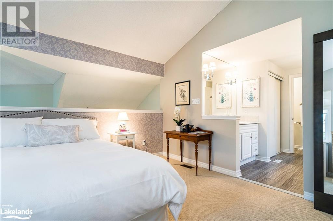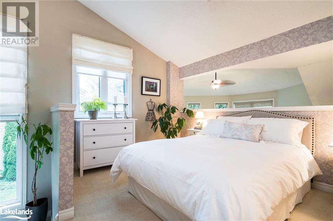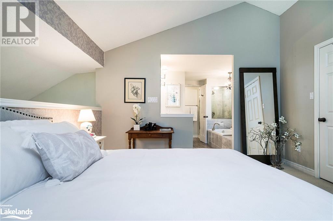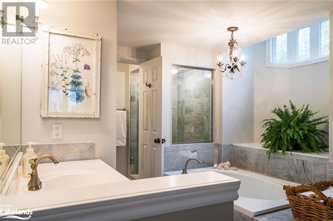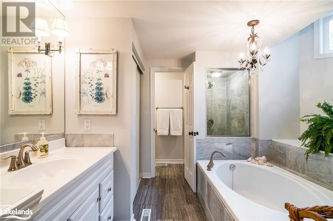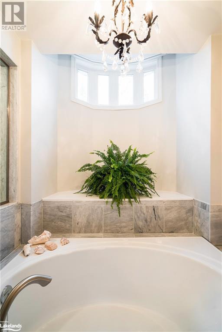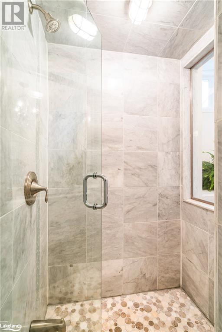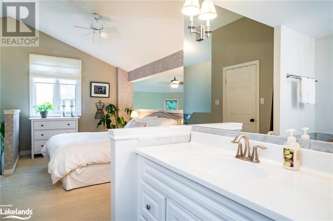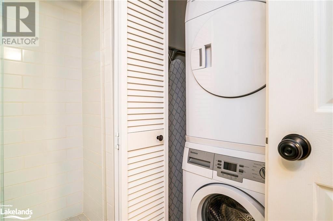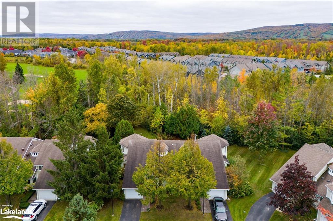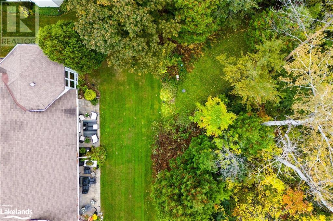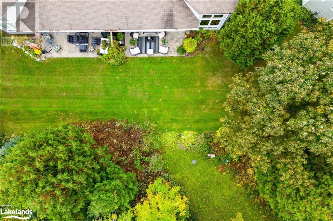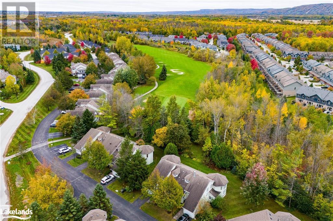8 Barker Boulevard Collingwood, Ontario L9Y 4W4
Interested?
Contact us for more information
$799,000Maintenance, Insurance, Landscaping, Property Management, Other, See Remarks, Parking
$666.18 Monthly
Maintenance, Insurance, Landscaping, Property Management, Other, See Remarks, Parking
$666.18 MonthlyUpon entering 8 Barker Blvd you will be impressed at the breath-taking two storey living room with two storey windows that brighten and create an amazing atmosphere, treed views and a cozy fireplace to add the finishing touch. The wall of windows and glass doors open to a spacious sunny private patio with your view of trees, the 8th hole of the golf course and sunsets. The family-sized dining room is serviced by a large efficient customized updated kitchen with ample storage. The two sides of windows at the end of the kitchen create a built-in desk area as well as additional counter space. The main floor has a primary bedroom alternative with a 4 piece en-suite. The third bedroom is bright and could be a home office. On the second floor you will find the private luxury loft suite with a 4 piece spa-like en-suite and two closets. This home will impress those with the most discerning tastes. You will love the access to the trail system and only a few minutes to shopping, dining, skiing, beaches and marinas. The homeowners in this enclave love living here, and homes with this layout, massive walls of windows and treed setting are rarely available. Sunny south exposure. 30 day closing is possible; seller is negotiable. (id:28392)
Property Details
| MLS® Number | 40501967 |
| Property Type | Single Family |
| Amenities Near By | Beach, Golf Nearby, Hospital, Public Transit, Shopping, Ski Area |
| Community Features | Quiet Area |
| Equipment Type | Water Heater |
| Features | Southern Exposure, Backs On Greenbelt, Conservation/green Belt, Balcony, Recreational, Automatic Garage Door Opener |
| Parking Space Total | 2 |
| Pool Type | Inground Pool |
| Rental Equipment Type | Water Heater |
Building
| Bathroom Total | 3 |
| Bedrooms Above Ground | 3 |
| Bedrooms Total | 3 |
| Appliances | Dishwasher, Dryer, Refrigerator, Washer, Range - Gas, Microwave Built-in, Hood Fan, Window Coverings |
| Architectural Style | 2 Level |
| Basement Type | None |
| Constructed Date | 1995 |
| Construction Style Attachment | Attached |
| Cooling Type | Central Air Conditioning |
| Exterior Finish | Vinyl Siding |
| Fire Protection | Smoke Detectors |
| Fireplace Present | Yes |
| Fireplace Total | 1 |
| Fixture | Ceiling Fans |
| Foundation Type | Block |
| Heating Fuel | Natural Gas |
| Heating Type | Forced Air |
| Stories Total | 2 |
| Size Interior | 1600 |
| Type | Row / Townhouse |
| Utility Water | Municipal Water |
Parking
| Attached Garage | |
| Visitor Parking |
Land
| Access Type | Road Access, Highway Access |
| Acreage | No |
| Land Amenities | Beach, Golf Nearby, Hospital, Public Transit, Shopping, Ski Area |
| Landscape Features | Lawn Sprinkler |
| Sewer | Municipal Sewage System |
| Zoning Description | R6 |
Rooms
| Level | Type | Length | Width | Dimensions |
|---|---|---|---|---|
| Second Level | Full Bathroom | 12'11'' x 11'6'' | ||
| Second Level | Primary Bedroom | 15'1'' x 12'1'' | ||
| Main Level | Bedroom | 11'6'' x 9'4'' | ||
| Main Level | 3pc Bathroom | Measurements not available | ||
| Main Level | 4pc Bathroom | Measurements not available | ||
| Main Level | Bedroom | 20'6'' x 10'6'' | ||
| Main Level | Kitchen | 21'2'' x 9'5'' | ||
| Main Level | Dining Room | 20'6'' x 10'6'' | ||
| Main Level | Living Room | 14'3'' x 14'0'' |
Utilities
| Cable | Available |
| Electricity | Available |
| Natural Gas | Available |
| Telephone | Available |
https://www.realtor.ca/real-estate/26188392/8-barker-boulevard-collingwood

