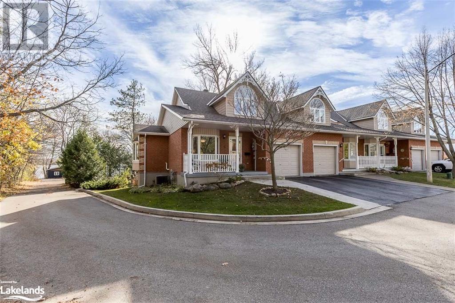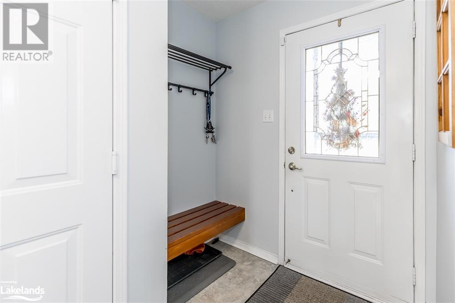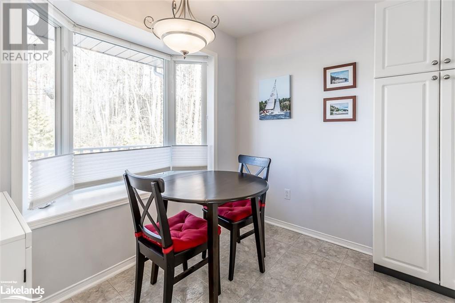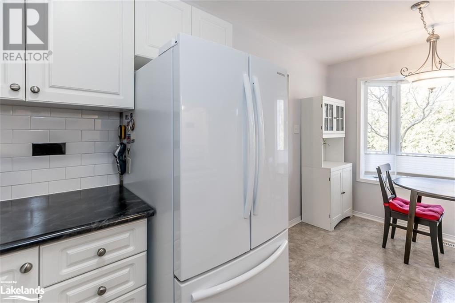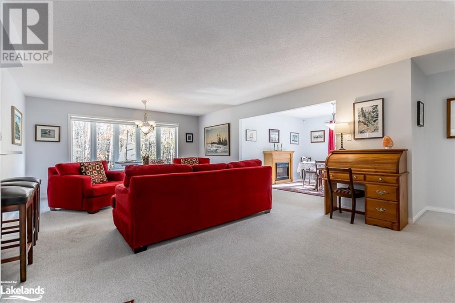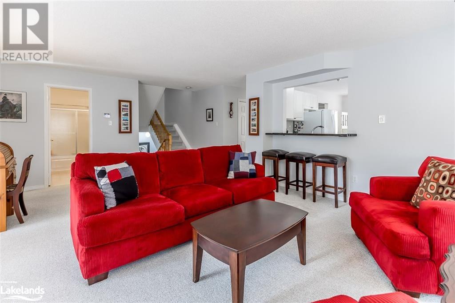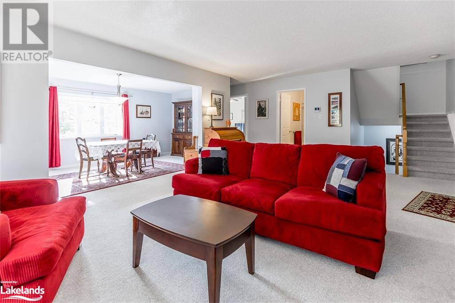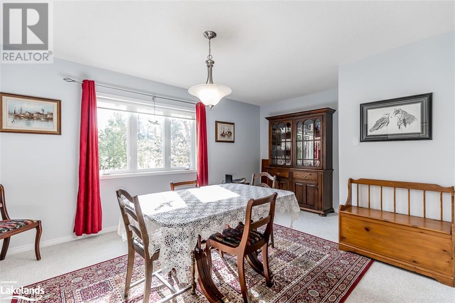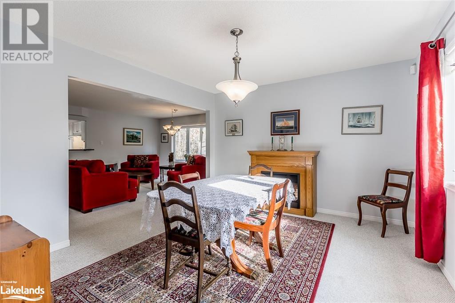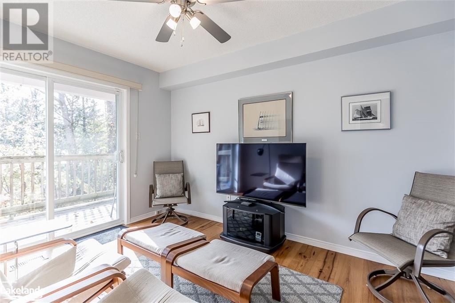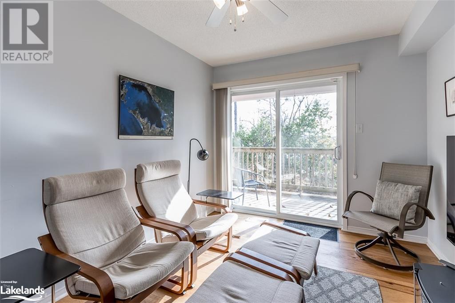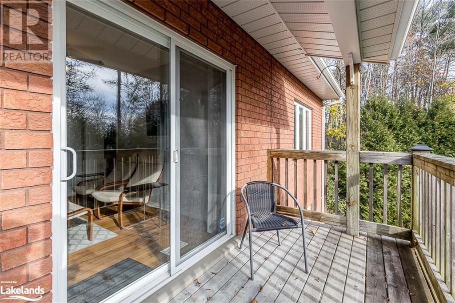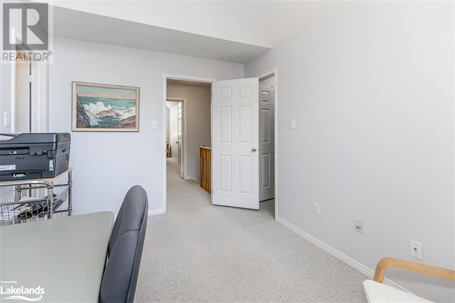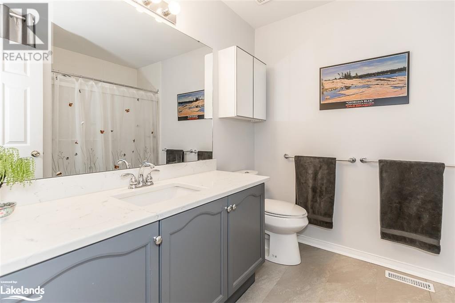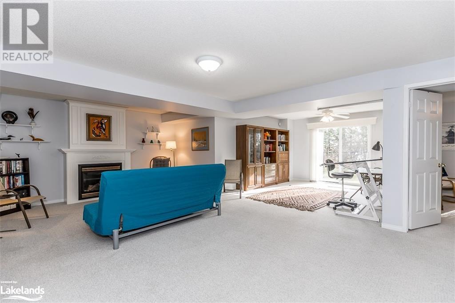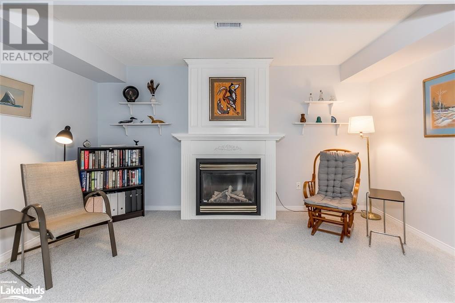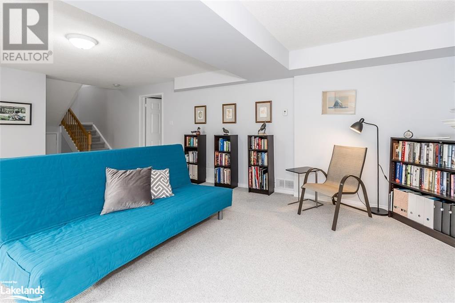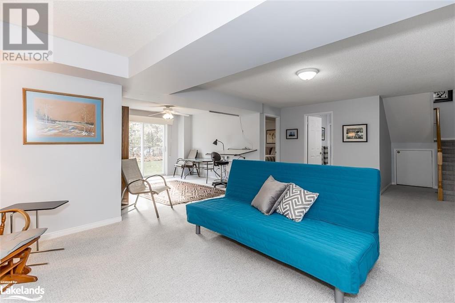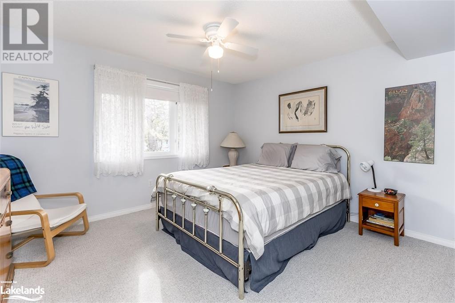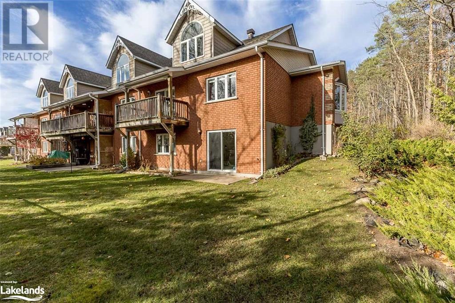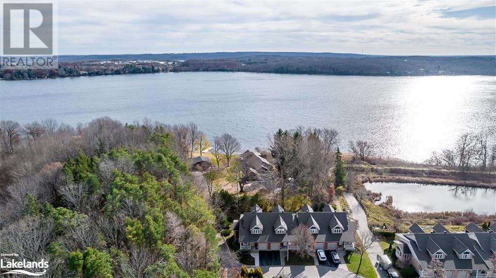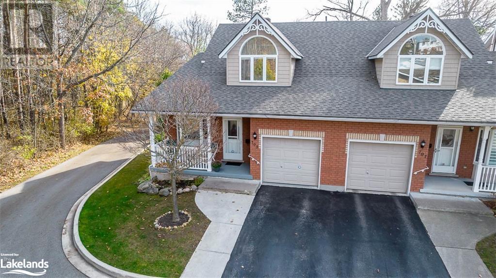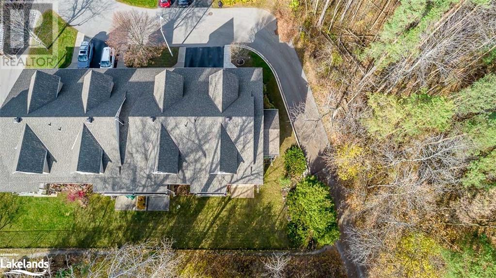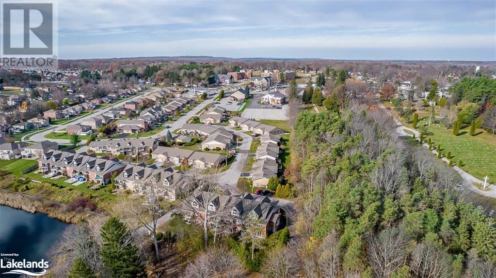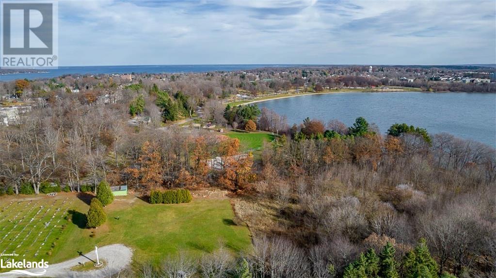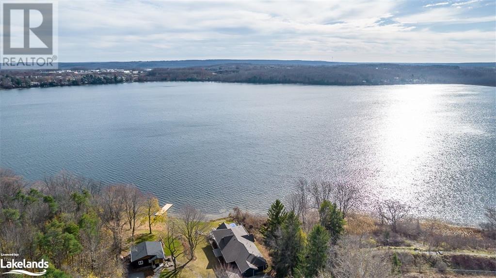795 Jane Boulevard Midland, Ontario L4R 5M3
Interested?
Contact us for more information
$699,900Maintenance,
$472.54 Monthly
Maintenance,
$472.54 MonthlyGlorious maintenance free, condo living! This 2500sq.ft 3 bedroom/3 bath amazing end unit is on a private cul de sac, boasts seasonal views of Little Lake, has direct access to the lake, nature trails, Midland Rowing Club and all town amenities. This property is truly amazing with a mix of rural and town living! Features include: Incredible open concept great room with an abundance of natural light, eat in kitchen, m/f den (easily converted to main floor bedroom) with enclosed balcony overlooking private treed backyard. Upper level boasts 2 bedrooms with cathedral ceilings, views of the Lake, updated 4 piece bath, abundance of storage space and his/ hers walk in closets. Fully finished lower level provides a private guest wing, with walk out to patio, family room with cozy gas fireplace , 3rd bedroom / 3rd bath, and spacious laundry room with wet bar! Added features include, attached garage with inside entry, f/a Bryant gas furnace (2020), new shingles (2017), central vac, central air, reverse osmosis water system, water softener. Ample Visitor Parking+++. Maintenance fees are below market average and provide superb exterior maintenance, (exterior upkeep, landscaping, snow removal, and building insurance) Condo living at its best and families are welcome! (id:28392)
Property Details
| MLS® Number | 40526831 |
| Property Type | Single Family |
| Amenities Near By | Hospital, Marina, Park, Place Of Worship, Playground, Public Transit, Schools, Shopping, Ski Area |
| Community Features | Quiet Area, Community Centre |
| Equipment Type | Water Heater |
| Features | Cul-de-sac, Corner Site, Wet Bar, Balcony, Paved Driveway |
| Parking Space Total | 2 |
| Rental Equipment Type | Water Heater |
Building
| Bathroom Total | 3 |
| Bedrooms Above Ground | 3 |
| Bedrooms Total | 3 |
| Appliances | Central Vacuum, Dishwasher, Dryer, Refrigerator, Stove, Water Softener, Water Purifier, Wet Bar, Washer, Window Coverings |
| Architectural Style | 2 Level |
| Basement Development | Finished |
| Basement Type | Full (finished) |
| Constructed Date | 2001 |
| Construction Style Attachment | Attached |
| Cooling Type | Central Air Conditioning, None |
| Exterior Finish | Other |
| Fire Protection | None |
| Heating Fuel | Natural Gas |
| Heating Type | Forced Air |
| Stories Total | 2 |
| Size Interior | 2500 |
| Type | Apartment |
| Utility Water | Municipal Water |
Parking
| Attached Garage |
Land
| Acreage | No |
| Land Amenities | Hospital, Marina, Park, Place Of Worship, Playground, Public Transit, Schools, Shopping, Ski Area |
| Landscape Features | Landscaped |
| Sewer | Municipal Sewage System |
| Zoning Description | R1 |
Rooms
| Level | Type | Length | Width | Dimensions |
|---|---|---|---|---|
| Second Level | Bedroom | 13'0'' x 11'9'' | ||
| Second Level | 4pc Bathroom | 8'4'' x 4'4'' | ||
| Second Level | Bedroom | 12'7'' x 8'9'' | ||
| Second Level | Primary Bedroom | 22'4'' x 8'8'' | ||
| Lower Level | Laundry Room | 14'4'' x 14'4'' | ||
| Lower Level | Family Room | 22'9'' x 14'6'' | ||
| Lower Level | 3pc Bathroom | 9'2'' x 5'6'' | ||
| Main Level | 4pc Bathroom | 9'2'' x 5'5'' | ||
| Main Level | Office | 14'5'' x 9'0'' | ||
| Main Level | Living Room | 23'2'' x 15'0'' | ||
| Main Level | Dining Room | 16'4'' x 11'8'' | ||
| Main Level | Kitchen | 14'6'' x 8'6'' | ||
| Main Level | Foyer | 12'5'' x 4'0'' |
https://www.realtor.ca/real-estate/26394152/795-jane-boulevard-midland

