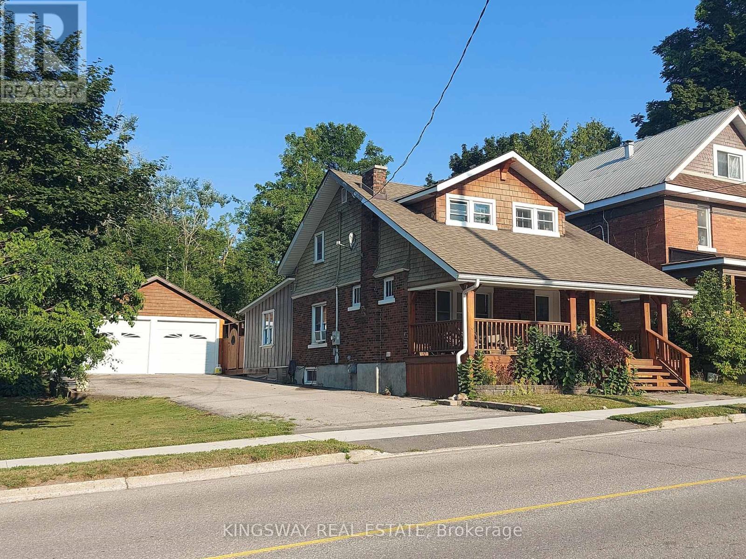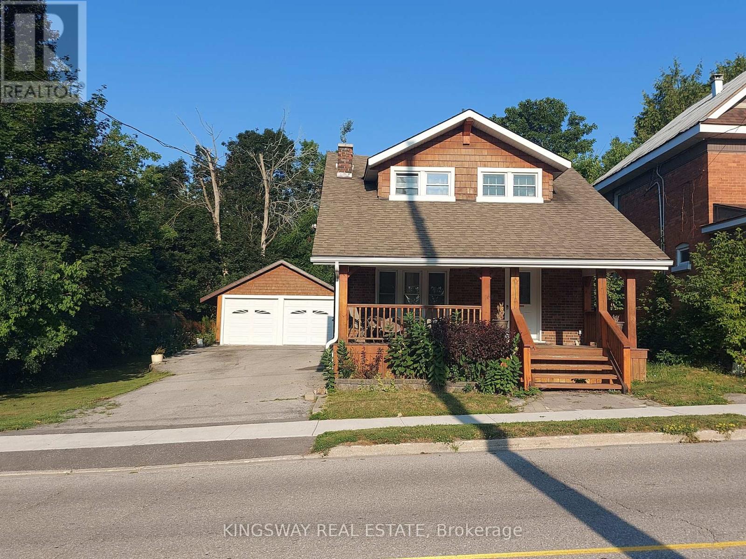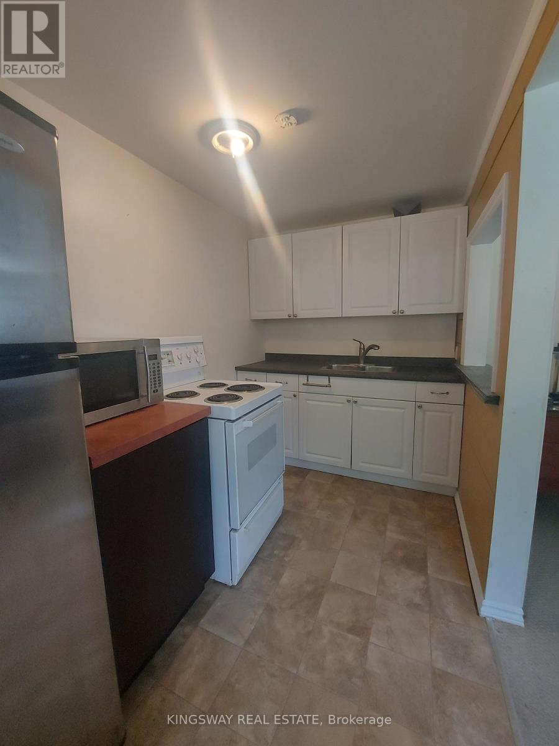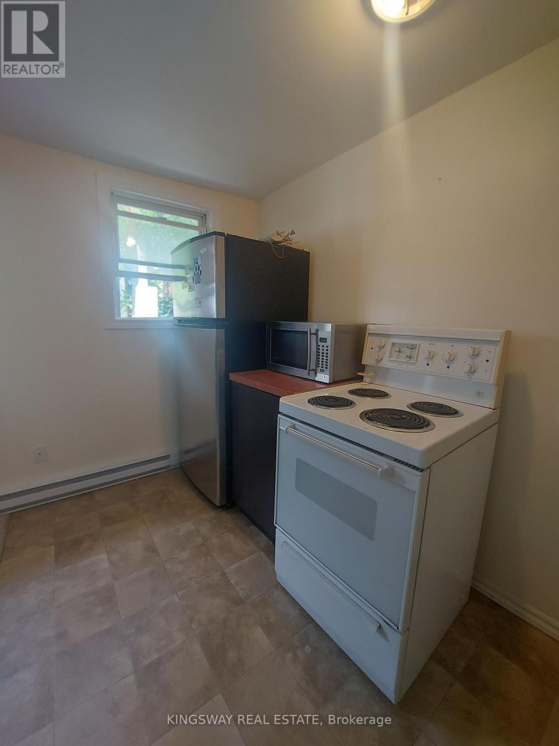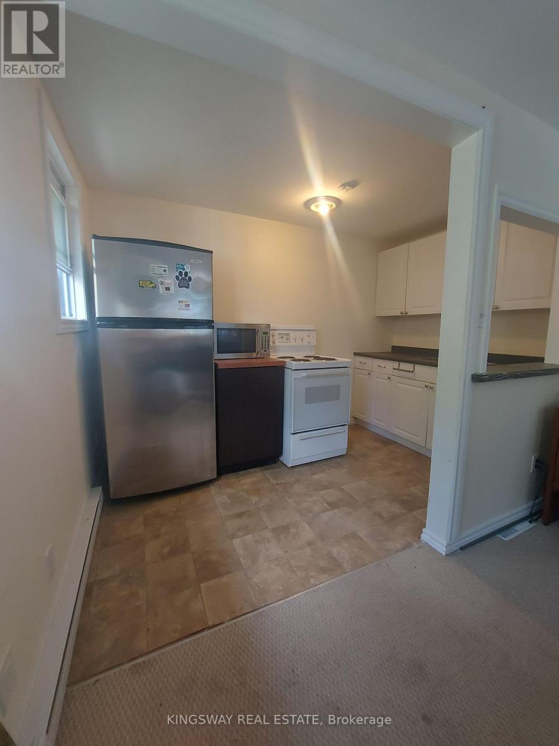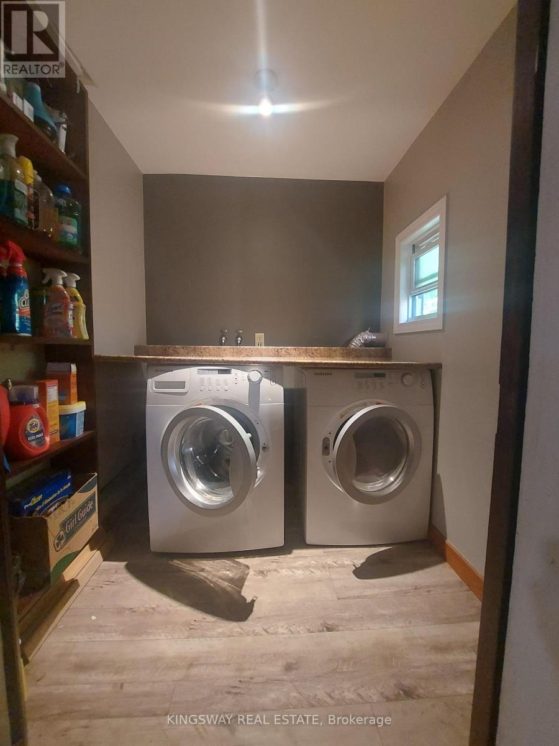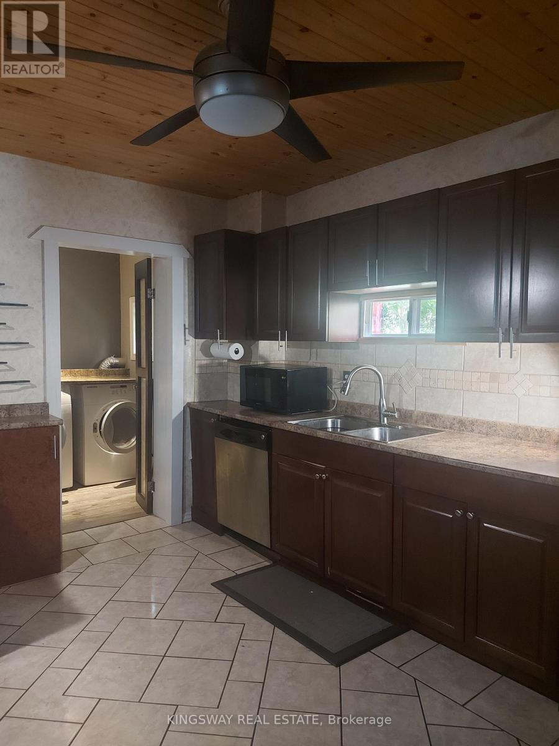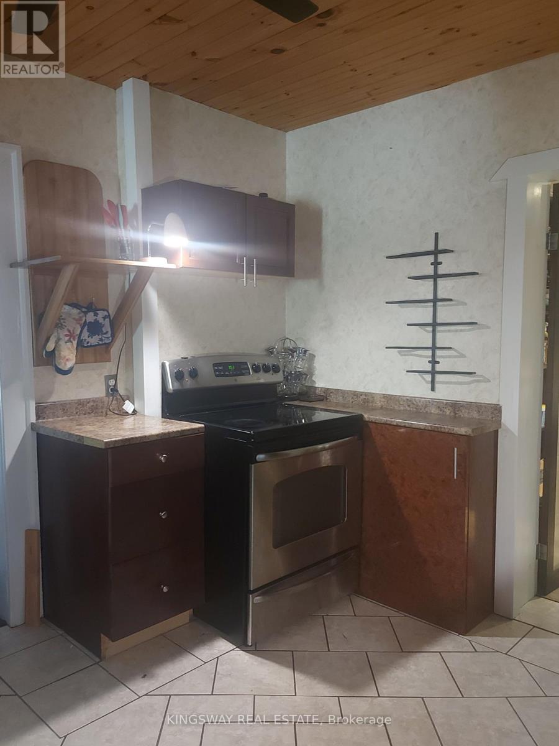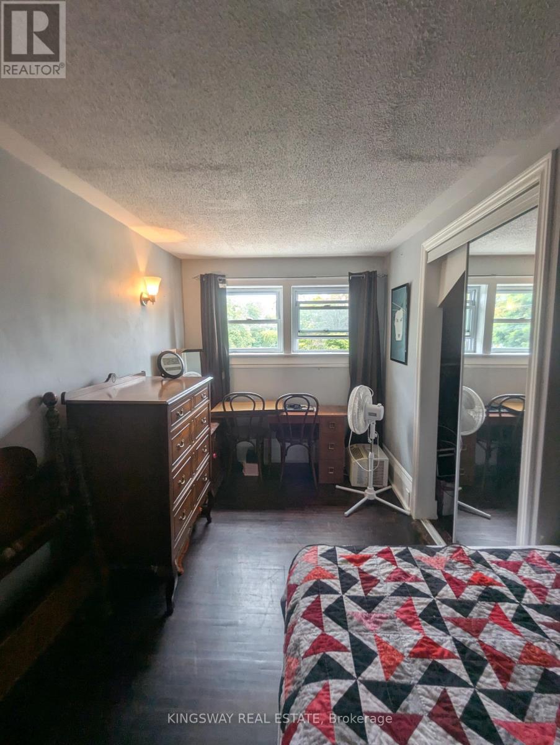4 Bedroom
2 Bathroom
1100 - 1500 sqft
Window Air Conditioner
Forced Air
$529,990
Estate Sale....Break Into the Market with Style Prime Location & Income Potential! Welcome to this charming and versatile 1.5-storey, 3+1 bedroom, 2-bathroom home nestled in the heart of Orillia, just 2 minutes from the hospital and steps from everyday essentials. This property offers incredible value with a separate main-floor addition perfect for multigenerational living, or a private guest suite. Enjoy unobstructed views of historic Victoria Park from your spacious front deck, ideal for morning coffee or evening relaxation. The brick exterior with cedar shakes adds timeless curb appeal, while the massive double detached garage fully insulated, heated, with hydro and built-in workbenches is a rare find for hobbyists or those in need of serious workspace. Walk to everything hospital, bus stop, grocery stores, Shoppers Drug Mart, and more. Whether you are a first-time buyer, investor, or downsizer, this home is a standout opportunity you don't want to miss. (id:58919)
Property Details
|
MLS® Number
|
S12314986 |
|
Property Type
|
Single Family |
|
Community Name
|
Orillia |
|
Amenities Near By
|
Hospital, Public Transit, Schools |
|
Equipment Type
|
None |
|
Features
|
Sloping |
|
Parking Space Total
|
10 |
|
Rental Equipment Type
|
None |
|
Structure
|
Porch, Shed |
|
View Type
|
View |
Building
|
Bathroom Total
|
2 |
|
Bedrooms Above Ground
|
3 |
|
Bedrooms Below Ground
|
1 |
|
Bedrooms Total
|
4 |
|
Age
|
51 To 99 Years |
|
Amenities
|
Fireplace(s) |
|
Basement Development
|
Partially Finished |
|
Basement Type
|
N/a (partially Finished) |
|
Construction Style Attachment
|
Detached |
|
Cooling Type
|
Window Air Conditioner |
|
Exterior Finish
|
Brick, Cedar Siding |
|
Flooring Type
|
Hardwood, Ceramic |
|
Foundation Type
|
Unknown |
|
Heating Fuel
|
Natural Gas |
|
Heating Type
|
Forced Air |
|
Stories Total
|
2 |
|
Size Interior
|
1100 - 1500 Sqft |
|
Type
|
House |
|
Utility Water
|
Municipal Water |
Parking
Land
|
Acreage
|
No |
|
Land Amenities
|
Hospital, Public Transit, Schools |
|
Sewer
|
Sanitary Sewer |
|
Size Depth
|
110 Ft ,8 In |
|
Size Frontage
|
59 Ft |
|
Size Irregular
|
59 X 110.7 Ft |
|
Size Total Text
|
59 X 110.7 Ft |
|
Zoning Description
|
R 1 |
Rooms
| Level |
Type |
Length |
Width |
Dimensions |
|
Second Level |
Bedroom |
361 m |
2.13 m |
361 m x 2.13 m |
|
Second Level |
Bedroom 2 |
3.07 m |
3.12 m |
3.07 m x 3.12 m |
|
Second Level |
Bedroom 3 |
4.75 m |
3.12 m |
4.75 m x 3.12 m |
|
Basement |
Recreational, Games Room |
5.11 m |
2.62 m |
5.11 m x 2.62 m |
|
Basement |
Utility Room |
7.57 m |
3.17 m |
7.57 m x 3.17 m |
|
Ground Level |
Living Room |
3.48 m |
3.68 m |
3.48 m x 3.68 m |
|
Ground Level |
Dining Room |
3.12 m |
427 m |
3.12 m x 427 m |
|
Ground Level |
Kitchen |
3.15 m |
4.22 m |
3.15 m x 4.22 m |
|
Ground Level |
Laundry Room |
2.11 m |
1.8 m |
2.11 m x 1.8 m |
https://www.realtor.ca/real-estate/28669683/79-patrick-street-s-orillia-orillia

