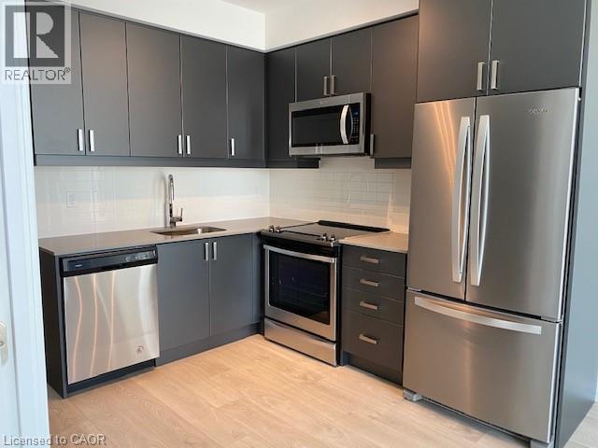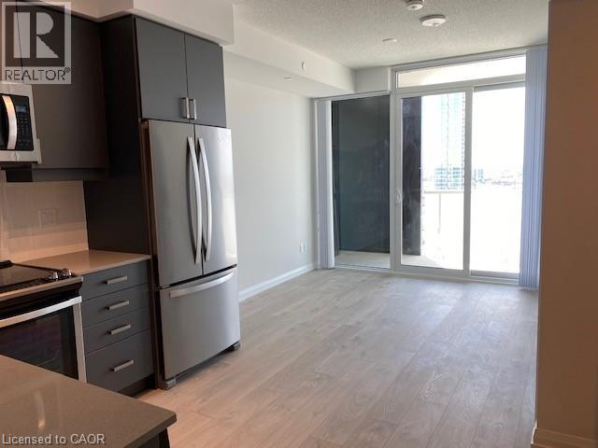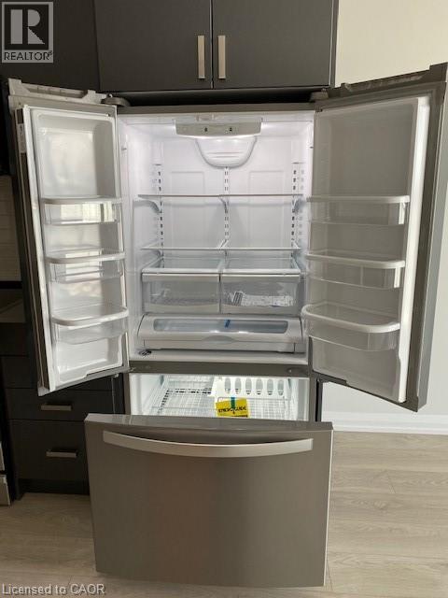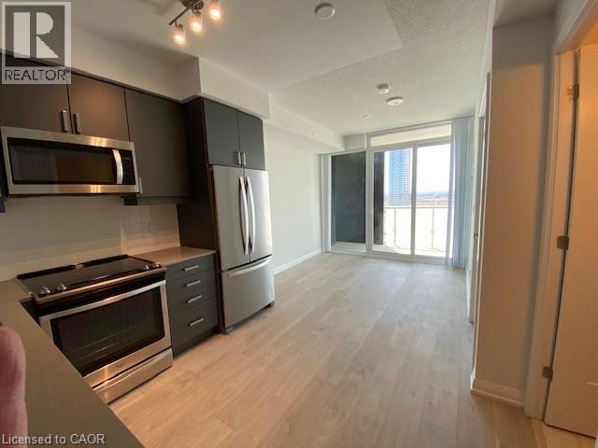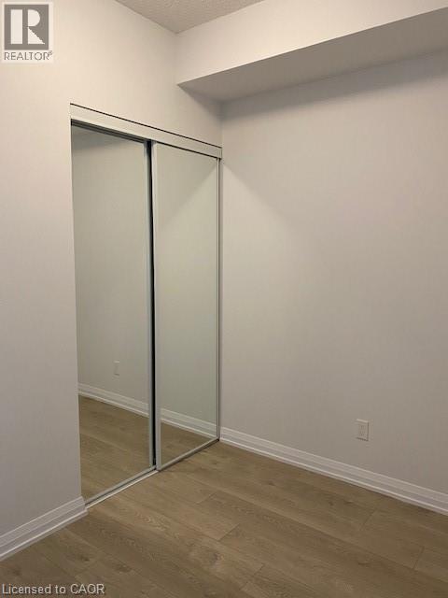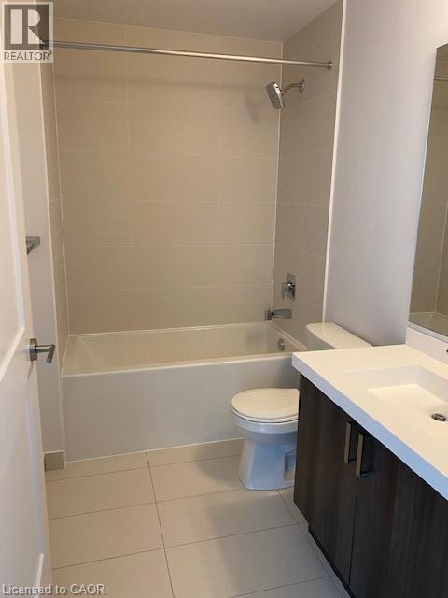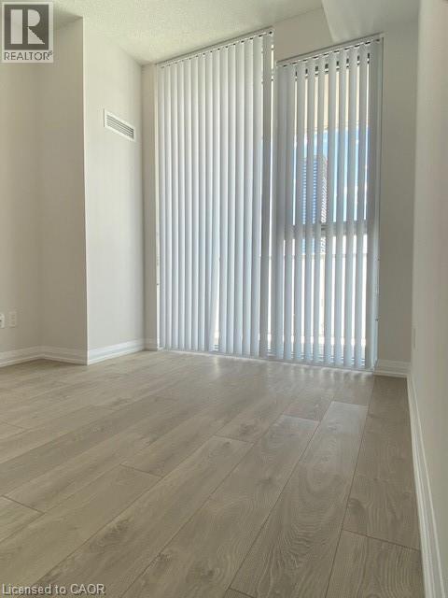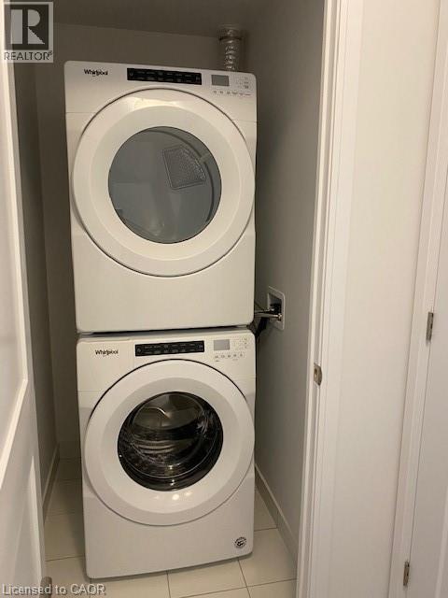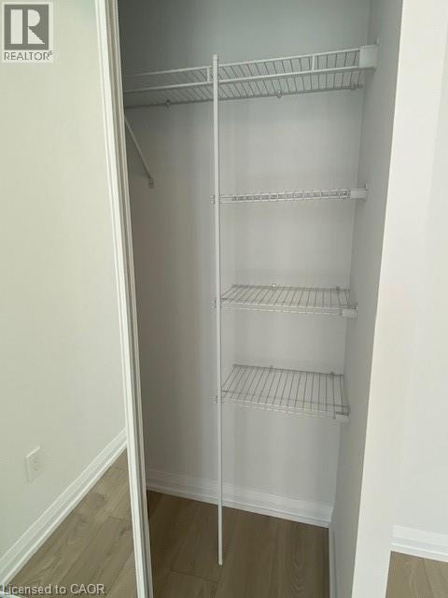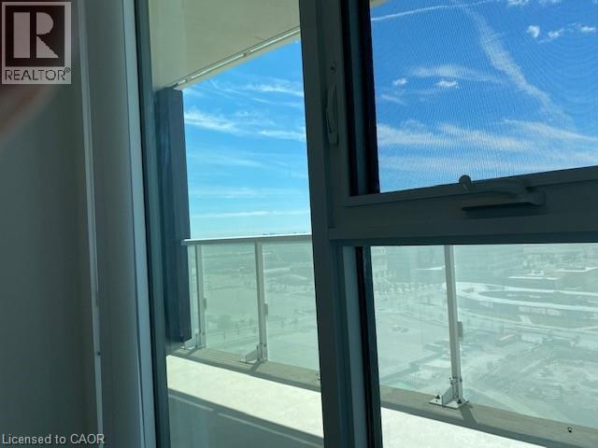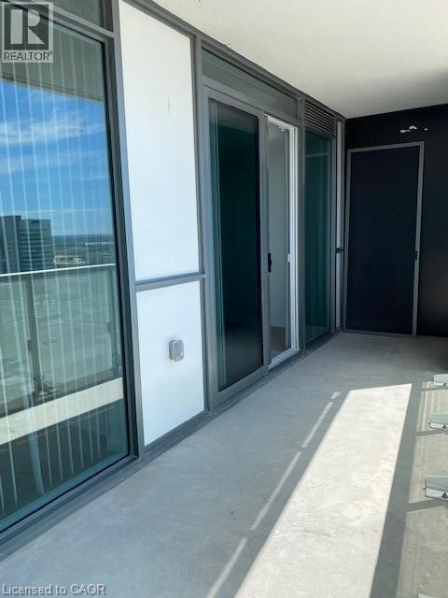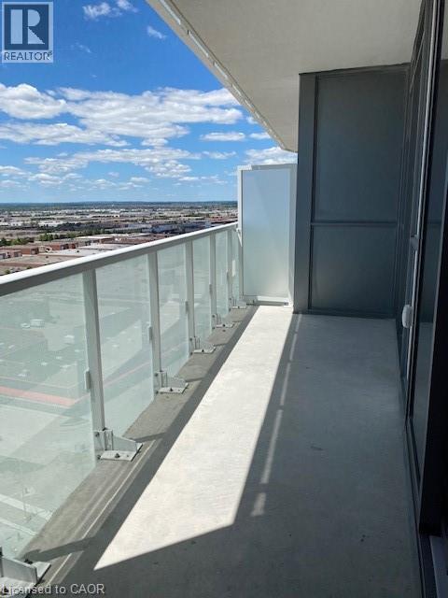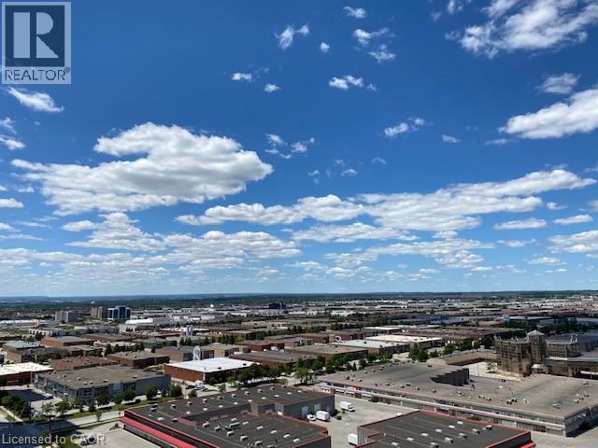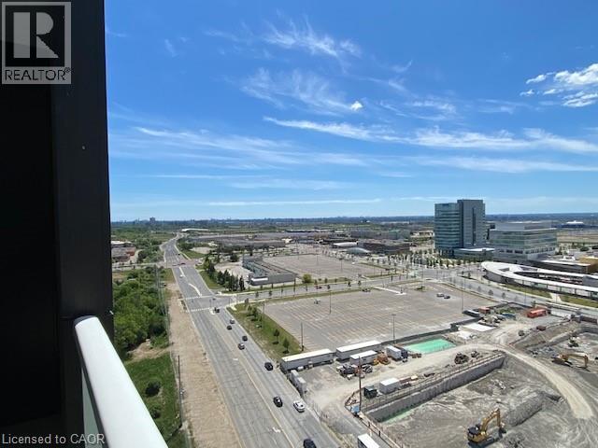7895 Jane Street Unit# 1912 Vaughan, Ontario L4K 2M7
Interested?
Contact us for more information
2 Bedroom
1 Bathroom
562 sqft
Central Air Conditioning
Forced Air
$2,250 Monthly
Heat, Parking
Bright and Spacious 1+Den at The MET! Welcome to this stunning suite featuring wall-to-wall windows that fill the space with natural light and showcase spectacular southwest views. Enjoy relaxing or entertaining on your large private balcony. The modern kitchen boasts quartz countertops and stainless steel appliances, while the versatile den provides the perfect spot for a home office or additional living space. The MET offers unbeatable convenience and amenities. Just steps from the subway, bus terminal, shopping, restaurants, and entertainment. (id:58919)
Property Details
| MLS® Number | 40784680 |
| Property Type | Single Family |
| Amenities Near By | Place Of Worship, Public Transit, Shopping |
| Equipment Type | None |
| Features | Southern Exposure, Balcony, Paved Driveway, Automatic Garage Door Opener |
| Parking Space Total | 1 |
| Rental Equipment Type | None |
| Storage Type | Locker |
Building
| Bathroom Total | 1 |
| Bedrooms Above Ground | 1 |
| Bedrooms Below Ground | 1 |
| Bedrooms Total | 2 |
| Amenities | Exercise Centre, Guest Suite, Party Room |
| Appliances | Dishwasher, Dryer, Microwave, Refrigerator, Stove |
| Basement Type | None |
| Constructed Date | 2019 |
| Construction Material | Concrete Block, Concrete Walls |
| Construction Style Attachment | Attached |
| Cooling Type | Central Air Conditioning |
| Exterior Finish | Concrete |
| Foundation Type | Poured Concrete |
| Heating Fuel | Natural Gas |
| Heating Type | Forced Air |
| Stories Total | 1 |
| Size Interior | 562 Sqft |
| Type | Apartment |
| Utility Water | Municipal Water |
Parking
| Underground |
Land
| Access Type | Highway Nearby |
| Acreage | No |
| Land Amenities | Place Of Worship, Public Transit, Shopping |
| Sewer | Municipal Sewage System |
| Size Depth | 444 Ft |
| Size Frontage | 298 Ft |
| Size Total Text | Unknown |
| Zoning Description | C9 |
Rooms
| Level | Type | Length | Width | Dimensions |
|---|---|---|---|---|
| Lower Level | Bedroom | 8'0'' x 6'5'' | ||
| Main Level | 4pc Bathroom | Measurements not available | ||
| Main Level | Primary Bedroom | 9'1'' x 8'11'' | ||
| Main Level | Kitchen | 19'5'' x 10'2'' | ||
| Main Level | Living Room | 19'5'' x 10'2'' |
https://www.realtor.ca/real-estate/29135253/7895-jane-street-unit-1912-vaughan

