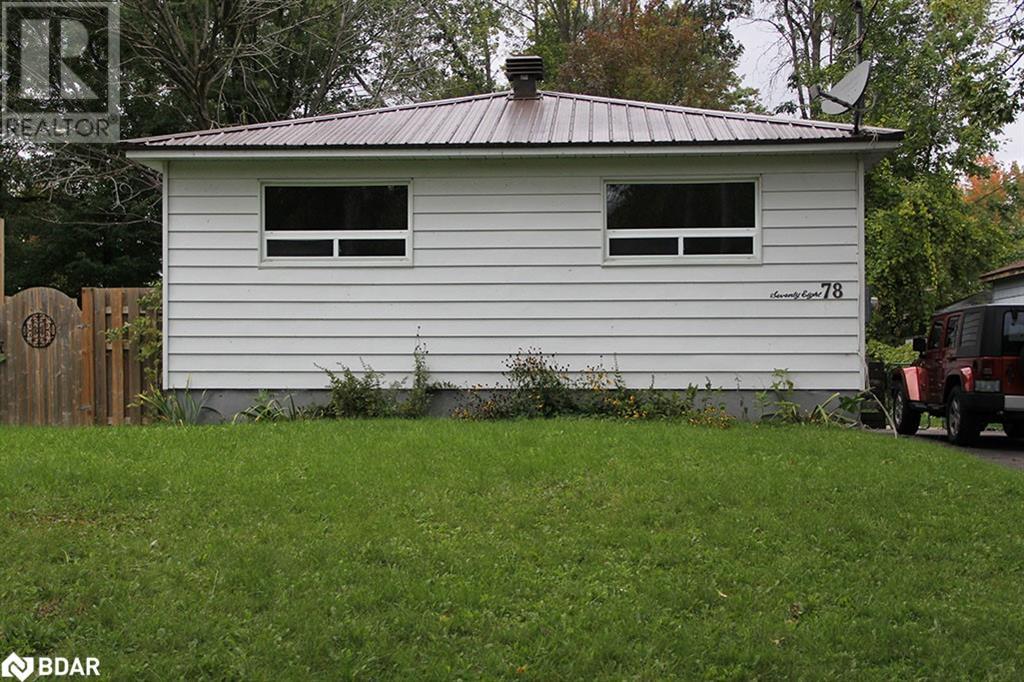2 Bedroom
1 Bathroom
891
Bungalow
None
Baseboard Heaters
$2,000 Monthly
Other, See Remarks
Beautiful, peaceful location! This 2 bedroom, open concept main floor bungalow unit sits across the street from Lake Simcoe. Approx. 250Ft from public lake access, making it a wonderful location for fishing or water activities. Public transit has the city bus route less than 100Ft away and easy Hwy access for commuters. This unit has access to a shared fenced yard with private deck and if you need more space to play, Kitchener Park, with tennis courts, beach, horseshoe pits and playground is only a block away. Fridge water not hooked up or functional. Tenant is responsible for internet, cable, telephone, content insurance, lawn care, snow removal and Hydro. First And Last Month's Rent Required. Rental Application. Credit Check With Full Equifax Credit Report. Current And Past Landlord References. Proof Of Employment\income. No Smoking Or Vaping Is Permitted In The Home. (id:28392)
Property Details
|
MLS® Number
|
40529267 |
|
Property Type
|
Single Family |
|
Amenities Near By
|
Beach, Golf Nearby, Hospital, Park, Schools, Shopping |
|
Community Features
|
Community Centre, School Bus |
|
Features
|
Paved Driveway |
|
Parking Space Total
|
2 |
Building
|
Bathroom Total
|
1 |
|
Bedrooms Above Ground
|
2 |
|
Bedrooms Total
|
2 |
|
Appliances
|
Dryer, Refrigerator, Stove, Washer, Window Coverings |
|
Architectural Style
|
Bungalow |
|
Basement Type
|
None |
|
Construction Style Attachment
|
Detached |
|
Cooling Type
|
None |
|
Exterior Finish
|
Aluminum Siding |
|
Foundation Type
|
Block |
|
Heating Type
|
Baseboard Heaters |
|
Stories Total
|
1 |
|
Size Interior
|
891 |
|
Type
|
House |
|
Utility Water
|
Municipal Water |
Land
|
Access Type
|
Highway Access |
|
Acreage
|
No |
|
Land Amenities
|
Beach, Golf Nearby, Hospital, Park, Schools, Shopping |
|
Sewer
|
Municipal Sewage System |
|
Size Depth
|
125 Ft |
|
Size Frontage
|
52 Ft |
|
Zoning Description
|
Residential |
Rooms
| Level |
Type |
Length |
Width |
Dimensions |
|
Main Level |
Bedroom |
|
|
8'10'' x 10'2'' |
|
Main Level |
Primary Bedroom |
|
|
12'3'' x 9'11'' |
|
Main Level |
4pc Bathroom |
|
|
Measurements not available |
|
Main Level |
Eat In Kitchen |
|
|
16'2'' x 7'3'' |
|
Main Level |
Living Room |
|
|
12'0'' x 25'4'' |
Utilities
|
Cable
|
Available |
|
Electricity
|
Available |
|
Natural Gas
|
Available |
|
Telephone
|
Available |
https://www.realtor.ca/real-estate/26414471/78-olive-crescent-unit-upper-orillia















