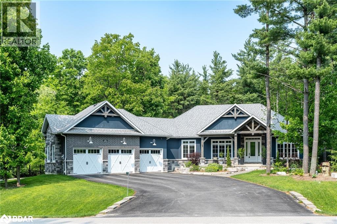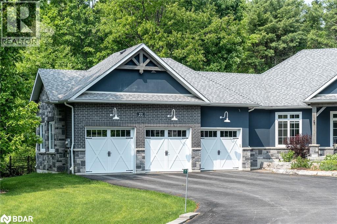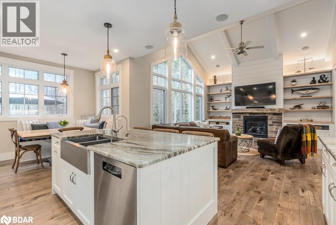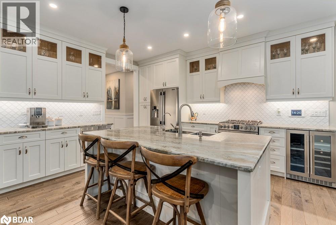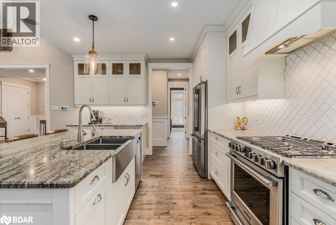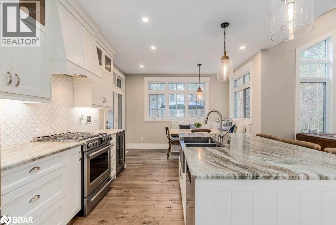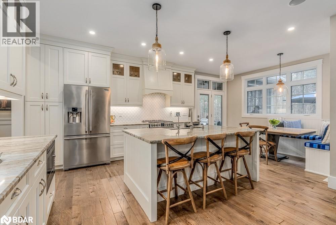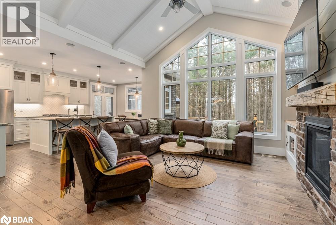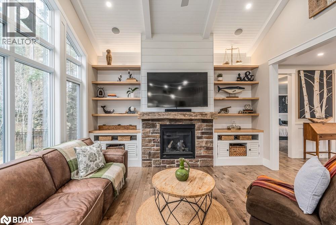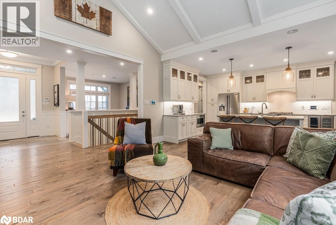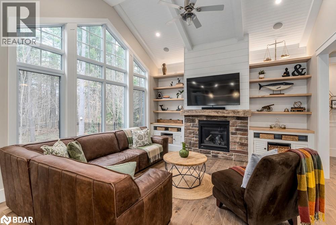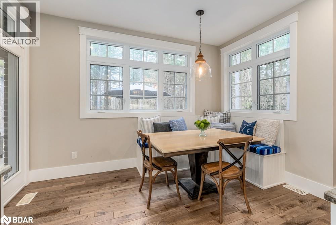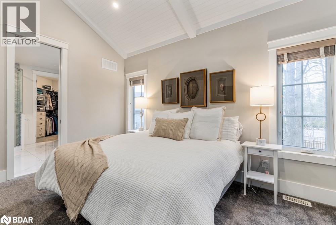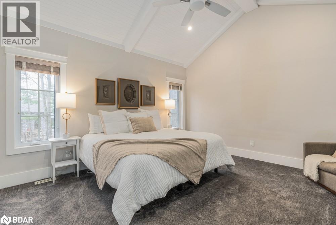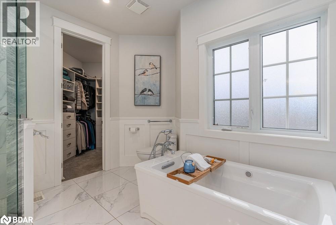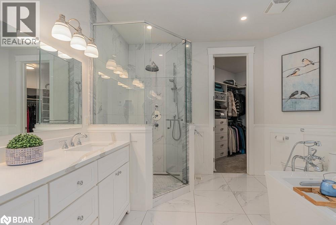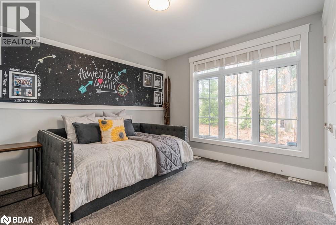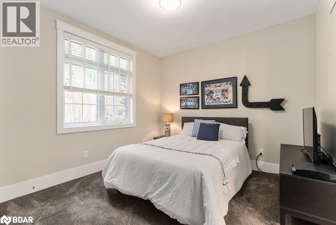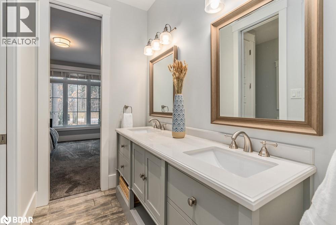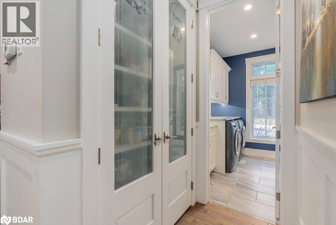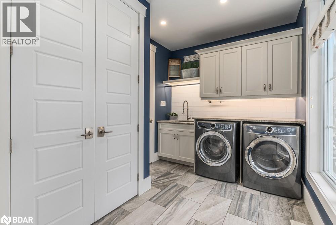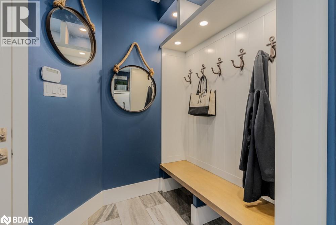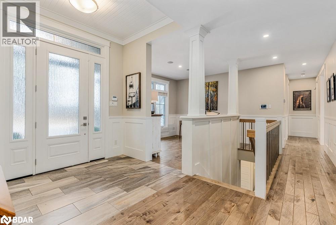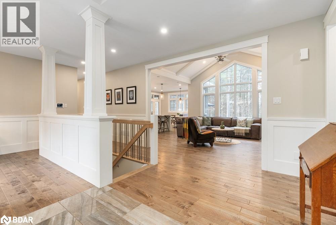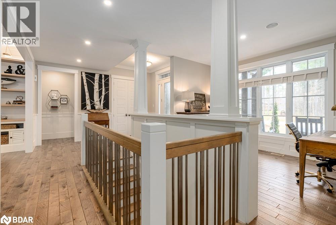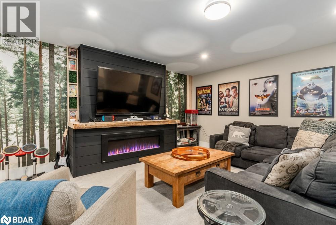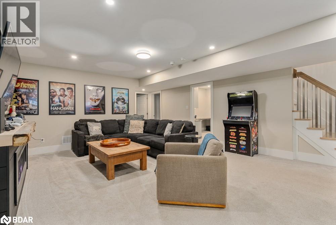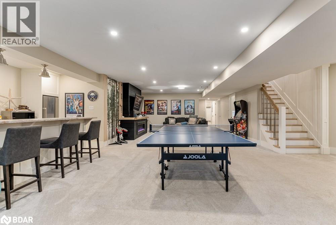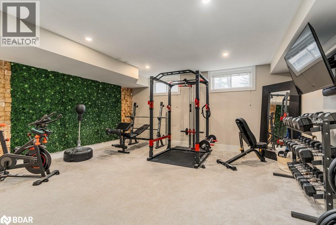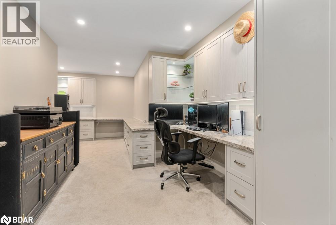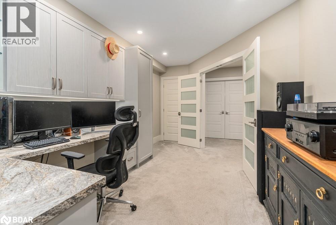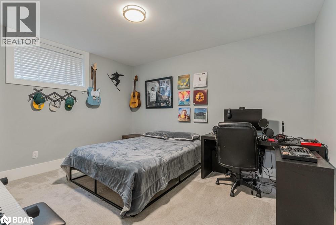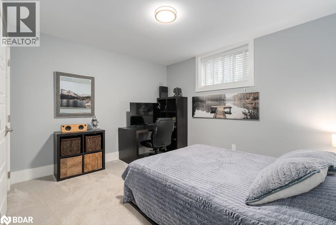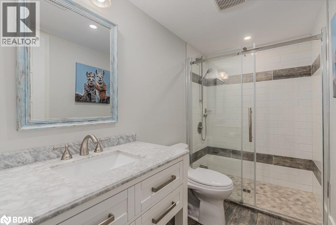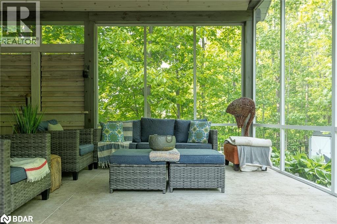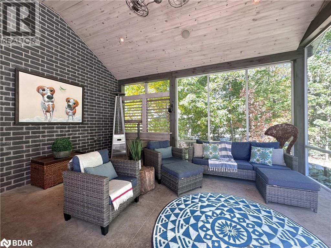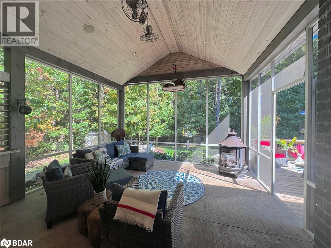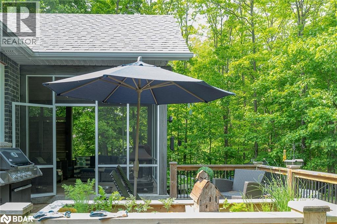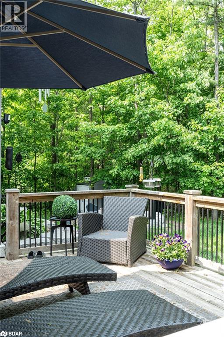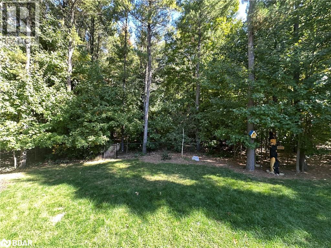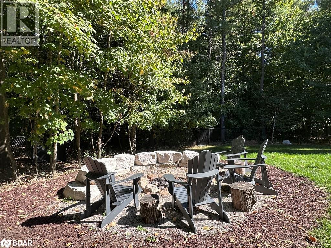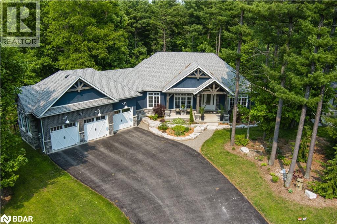5 Bedroom
5 Bathroom
3657 sqft
Bungalow
Central Air Conditioning
Forced Air
Lawn Sprinkler
$1,899,900
Nestled on a wooded lot in the sought-after community of Snow Valley, this custom bungalow offers over 3,600 square feet of finished living space designed for comfort, convenience, and entertaining. Thoughtful craftsmanship is evident throughout with hickory hardwood flooring, wainscoting, and nine-foot ceilings on the main level. The kitchen serves as the heart of the home, opening to a screened Muskoka room with vaulted ceilings and tranquil views of the private, tree-lined backyard. A large deck, fire pit, and gas BBQ hookup extend the living space outdoors. Inside, modern upgrades include a Sonos in-wall sound system, mounted iPad smart controls, and a stone gas fireplace. The primary suite is a true retreat with heated floors, free-standing tub, double quartz vanity, and a custom walk-in closet. Two additional bedrooms share a Jack and Jill bath. The fully finished lower level provides exceptional space for family or guests with two more bedrooms, a large recreation / game room, incredible dedicated office space, wet bar, and wine fridge. The triple car garage is equally impressive, featuring in-floor radiant heat, a drive-through bay, and a convenient dog wash station. Backing onto environmentally protected land, the property ensures privacy and a serene natural setting. The location offers immediate access to golf, ski hills, hiking and biking trails, and the Springwater Farmers Market, while Barrie is just minutes away for shopping, dining, and amenities. 77 Mennill Drive blends the best of refined living and an active outdoor lifestyle, making it a rare offering in one of Springwater's most desirable neighbourhoods. (id:58919)
Property Details
|
MLS® Number
|
40765325 |
|
Property Type
|
Single Family |
|
Amenities Near By
|
Golf Nearby, Park, Ski Area |
|
Equipment Type
|
None |
|
Features
|
Ravine, Conservation/green Belt, Wet Bar, Paved Driveway, Country Residential, Automatic Garage Door Opener |
|
Parking Space Total
|
10 |
|
Rental Equipment Type
|
None |
Building
|
Bathroom Total
|
5 |
|
Bedrooms Above Ground
|
3 |
|
Bedrooms Below Ground
|
2 |
|
Bedrooms Total
|
5 |
|
Appliances
|
Central Vacuum, Dishwasher, Dryer, Water Softener, Water Purifier, Wet Bar, Washer, Range - Gas, Microwave Built-in, Hood Fan, Wine Fridge, Garage Door Opener |
|
Architectural Style
|
Bungalow |
|
Basement Development
|
Finished |
|
Basement Type
|
Full (finished) |
|
Constructed Date
|
2016 |
|
Construction Style Attachment
|
Detached |
|
Cooling Type
|
Central Air Conditioning |
|
Exterior Finish
|
Brick, Brick Veneer, Stucco |
|
Fire Protection
|
Alarm System |
|
Foundation Type
|
Poured Concrete |
|
Half Bath Total
|
1 |
|
Heating Fuel
|
Natural Gas |
|
Heating Type
|
Forced Air |
|
Stories Total
|
1 |
|
Size Interior
|
3657 Sqft |
|
Type
|
House |
|
Utility Water
|
Municipal Water |
Parking
Land
|
Acreage
|
No |
|
Land Amenities
|
Golf Nearby, Park, Ski Area |
|
Landscape Features
|
Lawn Sprinkler |
|
Sewer
|
Municipal Sewage System |
|
Size Depth
|
275 Ft |
|
Size Frontage
|
97 Ft |
|
Size Total Text
|
Under 1/2 Acre |
|
Zoning Description
|
R1 |
Rooms
| Level |
Type |
Length |
Width |
Dimensions |
|
Basement |
4pc Bathroom |
|
|
9'5'' x 4'11'' |
|
Basement |
Bedroom |
|
|
11'4'' x 13'3'' |
|
Basement |
Bedroom |
|
|
12'1'' x 13'3'' |
|
Basement |
Games Room |
|
|
9'9'' x 18'8'' |
|
Basement |
Recreation Room |
|
|
17'5'' x 42'0'' |
|
Main Level |
Laundry Room |
|
|
16'4'' x 8'6'' |
|
Main Level |
4pc Bathroom |
|
|
5'' |
|
Main Level |
2pc Bathroom |
|
|
4'11'' x 4'9'' |
|
Main Level |
Bedroom |
|
|
12'10'' x 11'10'' |
|
Main Level |
5pc Bathroom |
|
|
7'7'' x 9'11'' |
|
Main Level |
Bedroom |
|
|
13'8'' x 11'2'' |
|
Main Level |
5pc Bathroom |
|
|
10'10'' x 10'0'' |
|
Main Level |
Primary Bedroom |
|
|
14'5'' x 14'0'' |
|
Main Level |
Family Room |
|
|
14'5'' x 16'8'' |
|
Main Level |
Kitchen |
|
|
12'3'' x 21'4'' |
|
Main Level |
Dining Room |
|
|
11'11'' x 10'1'' |
https://www.realtor.ca/real-estate/28801959/77-mennill-drive-minesing

