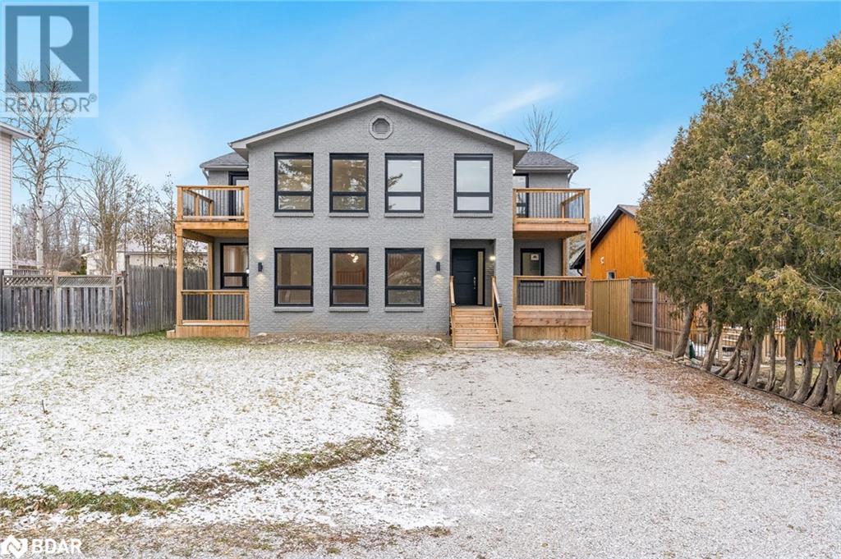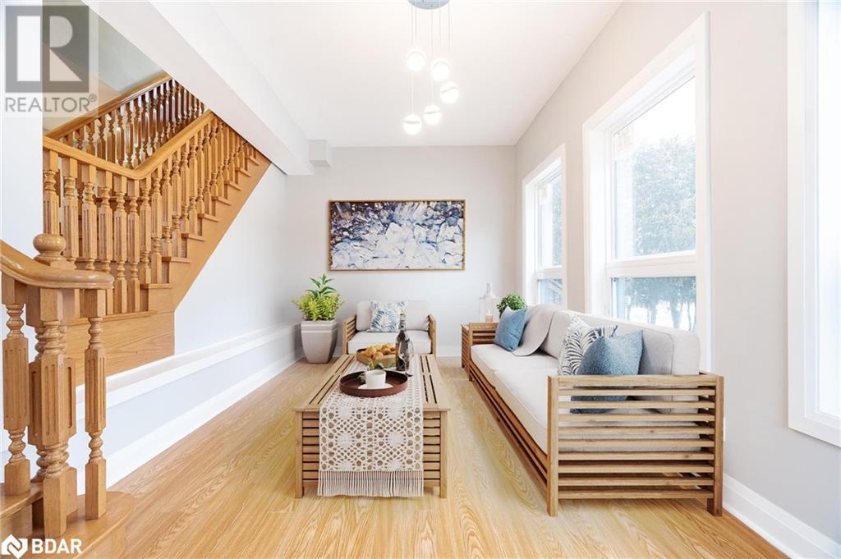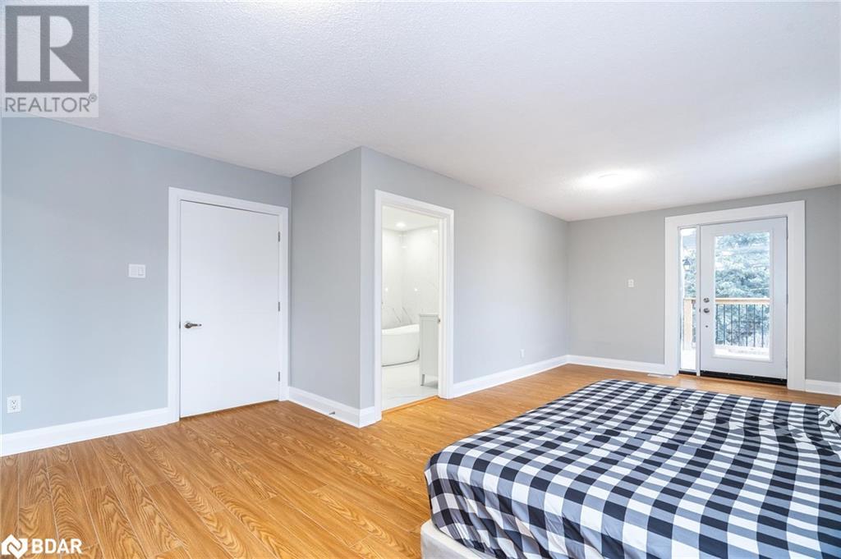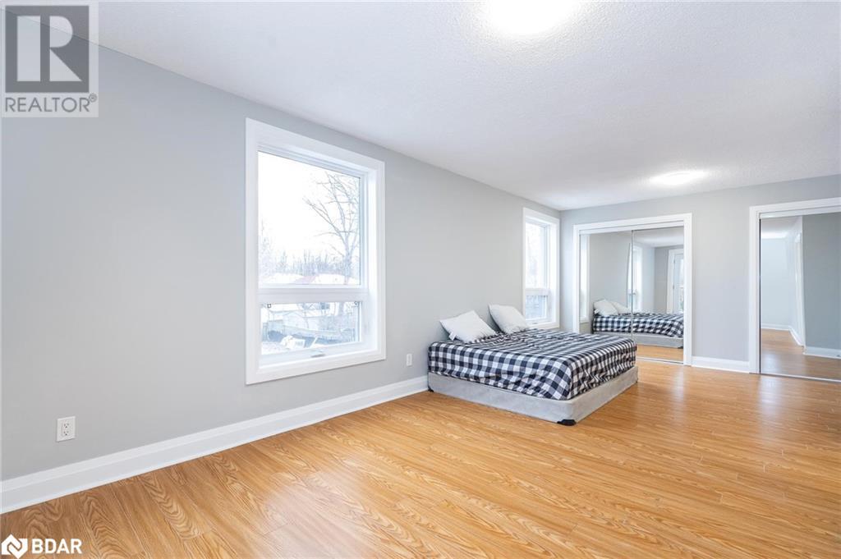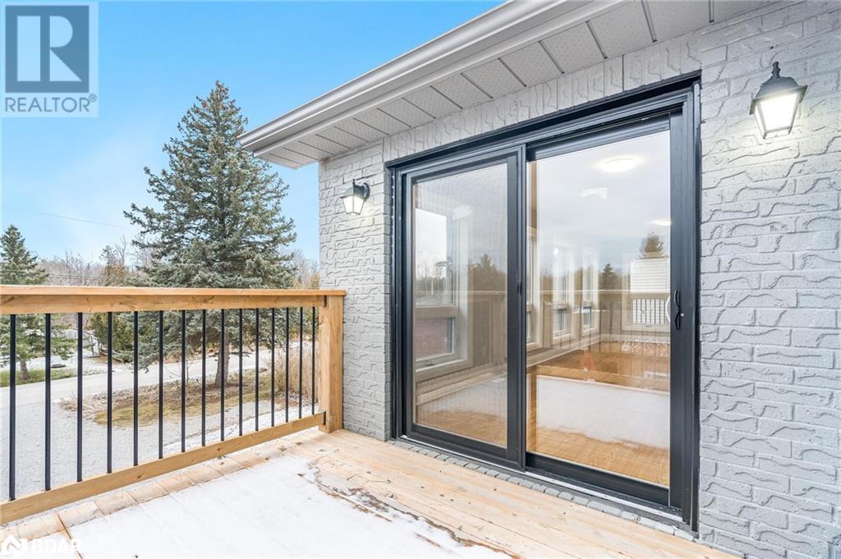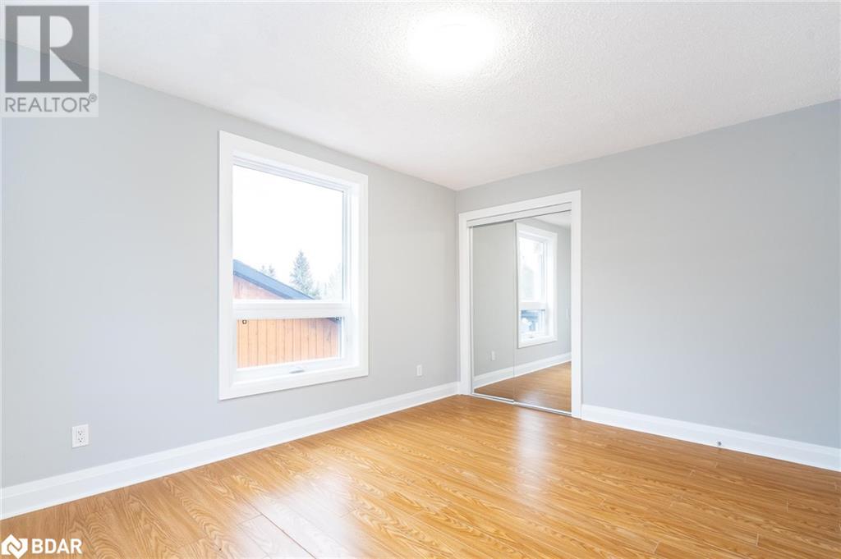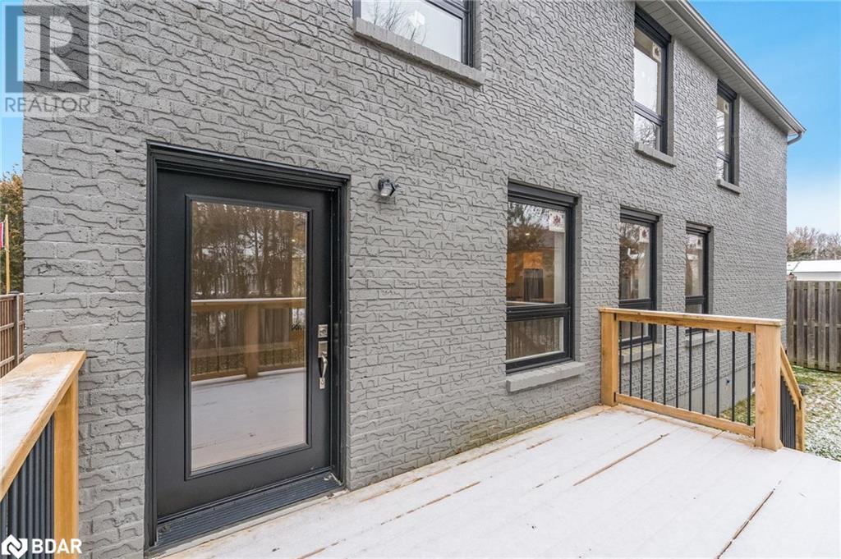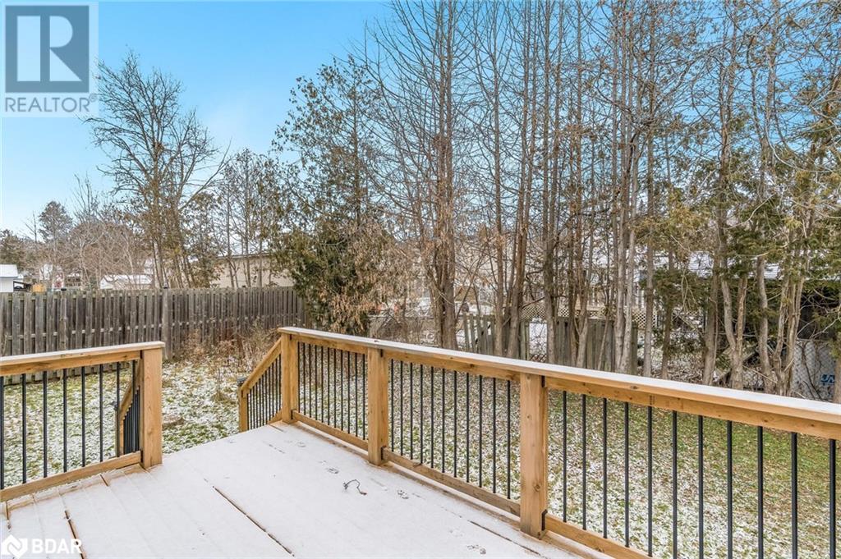5 Bedroom
3 Bathroom
3198
2 Level
Central Air Conditioning
Forced Air
$1,098,000
Top 5 Reasons You Will Love This Home: 1) Fully updated and spacious family home finished from top-to-bottom including updated windows, flooring, a reshingled roof, a newer kitchen, bathrooms, and more 2) Ideal for a growing family hosting five bedrooms, multiple walkouts, and a primary bedroom with a private deck 3) Beautifully renovated bathrooms, including an ensuite bathroom with a freestanding bathtub, ceramic walls, and a glass-walled shower, creating the epitome of relaxation 4) Additional living space offered by a fully finished basement, complete with a versatile recreation room 5) Situated in a great area within walking distance to Lake Simcoe, perfect for water activities and boat enthusiasts. 4,176 fin.sq.ft. Age 36. Visit our website for more detailed information. (id:28392)
Property Details
|
MLS® Number
|
40525366 |
|
Property Type
|
Single Family |
|
Equipment Type
|
Water Heater |
|
Features
|
Crushed Stone Driveway |
|
Parking Space Total
|
6 |
|
Rental Equipment Type
|
Water Heater |
Building
|
Bathroom Total
|
3 |
|
Bedrooms Above Ground
|
5 |
|
Bedrooms Total
|
5 |
|
Appliances
|
Dishwasher, Dryer, Refrigerator, Stove, Washer |
|
Architectural Style
|
2 Level |
|
Basement Development
|
Finished |
|
Basement Type
|
Full (finished) |
|
Constructed Date
|
1988 |
|
Construction Style Attachment
|
Detached |
|
Cooling Type
|
Central Air Conditioning |
|
Exterior Finish
|
Brick |
|
Foundation Type
|
Block |
|
Heating Fuel
|
Natural Gas |
|
Heating Type
|
Forced Air |
|
Stories Total
|
2 |
|
Size Interior
|
3198 |
|
Type
|
House |
|
Utility Water
|
Drilled Well |
Land
|
Acreage
|
No |
|
Fence Type
|
Fence |
|
Sewer
|
Municipal Sewage System |
|
Size Depth
|
156 Ft |
|
Size Frontage
|
50 Ft |
|
Size Total Text
|
Under 1/2 Acre |
|
Zoning Description
|
Sr1 |
Rooms
| Level |
Type |
Length |
Width |
Dimensions |
|
Second Level |
5pc Bathroom |
|
|
Measurements not available |
|
Second Level |
Bedroom |
|
|
11'10'' x 9'6'' |
|
Second Level |
Bedroom |
|
|
11'11'' x 10'10'' |
|
Second Level |
Bedroom |
|
|
13'7'' x 10'11'' |
|
Second Level |
Bedroom |
|
|
25'9'' x 9'11'' |
|
Second Level |
Full Bathroom |
|
|
Measurements not available |
|
Second Level |
Primary Bedroom |
|
|
22'5'' x 14'5'' |
|
Basement |
Recreation Room |
|
|
41'6'' x 28'2'' |
|
Main Level |
Laundry Room |
|
|
10'4'' x 8'5'' |
|
Main Level |
4pc Bathroom |
|
|
Measurements not available |
|
Main Level |
Sunroom |
|
|
19'1'' x 9'11'' |
|
Main Level |
Living Room |
|
|
18'1'' x 13'10'' |
|
Main Level |
Dining Room |
|
|
14'4'' x 13'6'' |
|
Main Level |
Kitchen |
|
|
19'0'' x 15'11'' |
https://www.realtor.ca/real-estate/26397647/766-chestnut-street-innisfil

