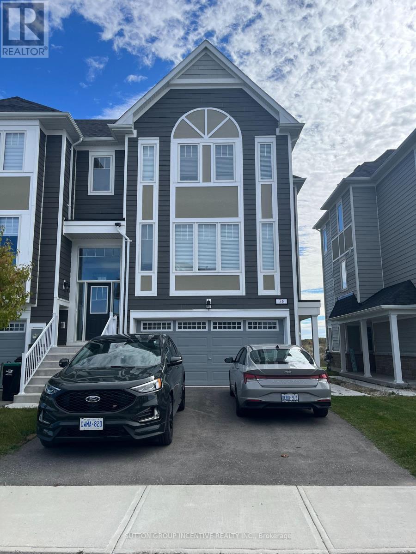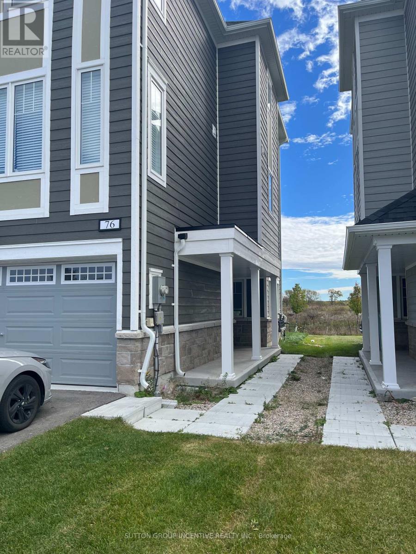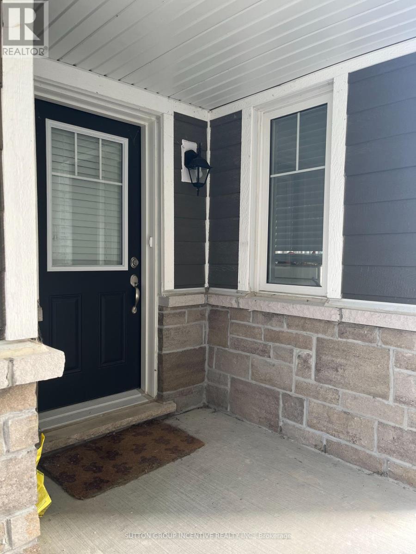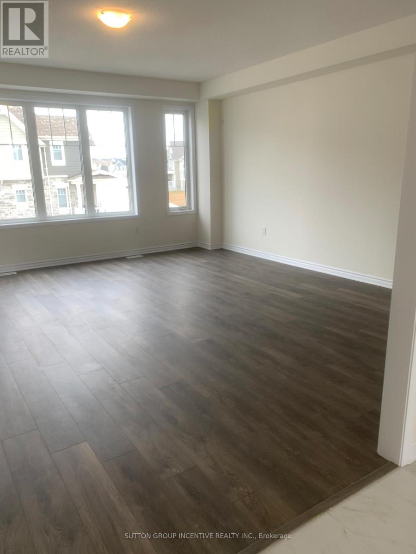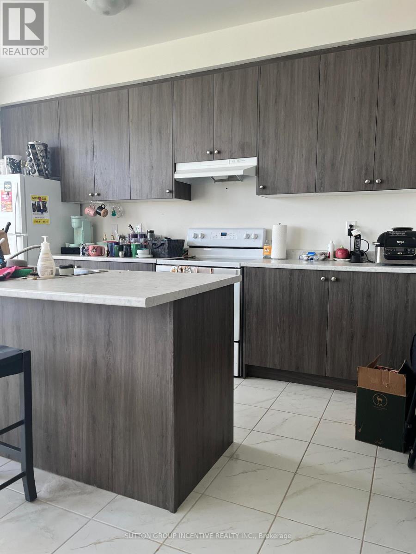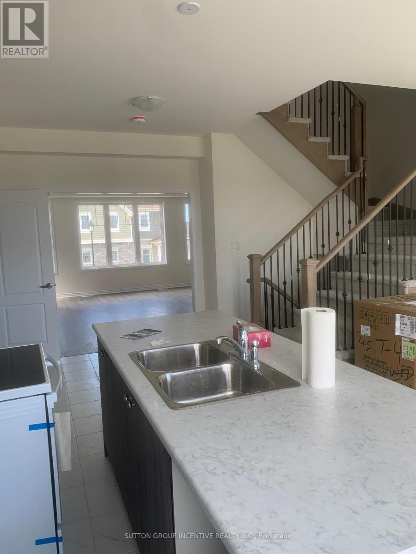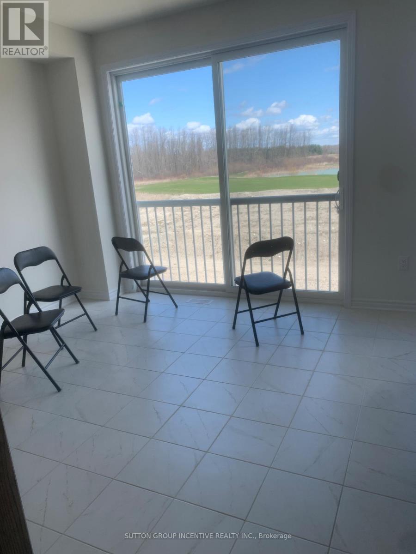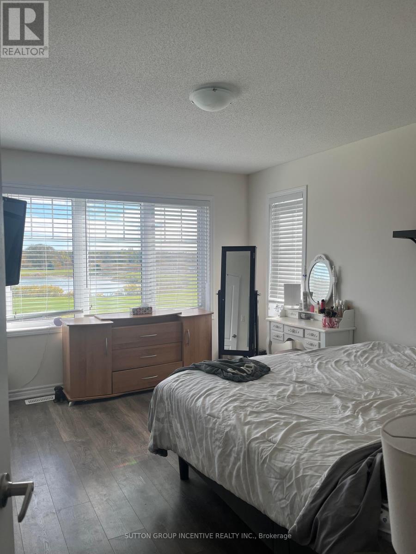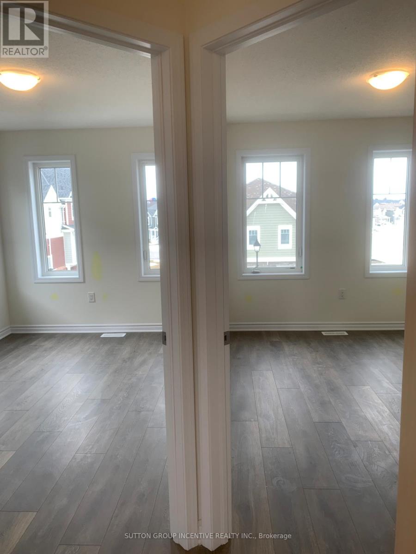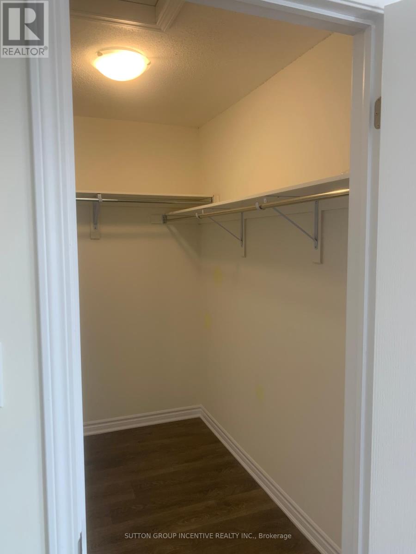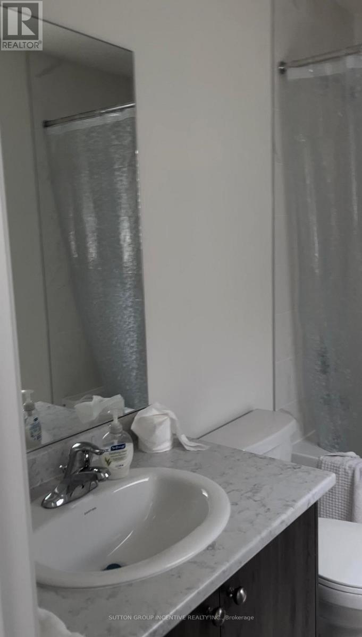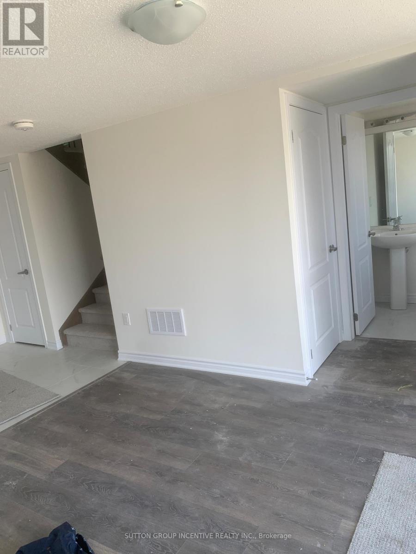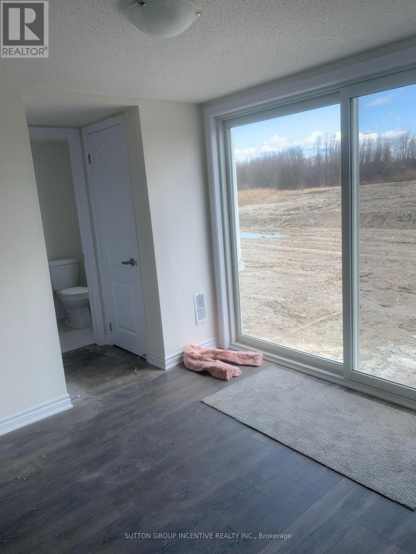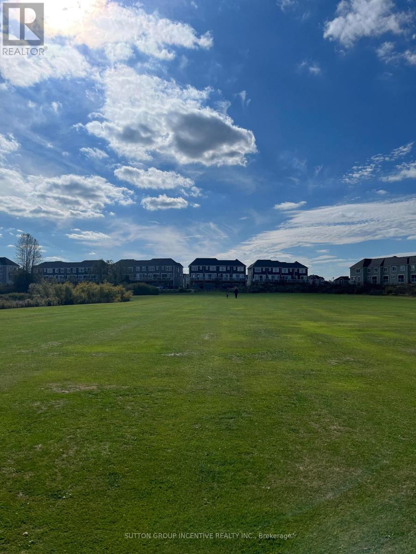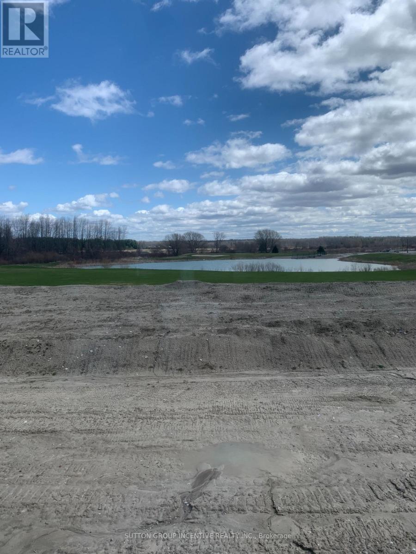3 Bedroom
4 Bathroom
1500 - 2000 sqft
Central Air Conditioning
Forced Air
$2,499 Monthly
Welcome to 76 Sandhill Crane Dr a beautifully designed 3-bedroom, 4-bathroom townhome offering over 1,600 sq. ft. of modern living space on the west side of Wasaga Beach. Built in 2023, this stylish home backs onto the golf course with a tranquil pond view, creating a peaceful and picturesque setting. The bright open-concept second floor features large windows, contemporary finishes, and a sleek kitchen with like-new appliances and breakfast bar. Upstairs, the primary suite offers a touch of luxury with its elegant ensuite and walk-in closet, while two additional bedrooms provide flexibility for guests, family, or a home office. The finished main level adds even more functional space for relaxing or entertaining. Enjoy the best of Wasaga Beach living close to sandy beaches, scenic trails, golf, shopping, restaurants, and the new arena and library complex. Everything you need is right at your fingertips! (id:58919)
Property Details
|
MLS® Number
|
S12463235 |
|
Property Type
|
Single Family |
|
Community Name
|
Wasaga Beach |
|
Amenities Near By
|
Golf Nearby, Park |
|
Parking Space Total
|
4 |
Building
|
Bathroom Total
|
4 |
|
Bedrooms Above Ground
|
3 |
|
Bedrooms Total
|
3 |
|
Appliances
|
Dishwasher, Dryer, Stove, Washer, Window Coverings, Refrigerator |
|
Construction Style Attachment
|
Attached |
|
Cooling Type
|
Central Air Conditioning |
|
Exterior Finish
|
Vinyl Siding |
|
Foundation Type
|
Unknown |
|
Half Bath Total
|
2 |
|
Heating Fuel
|
Natural Gas |
|
Heating Type
|
Forced Air |
|
Stories Total
|
3 |
|
Size Interior
|
1500 - 2000 Sqft |
|
Type
|
Row / Townhouse |
|
Utility Water
|
Municipal Water |
Parking
Land
|
Acreage
|
No |
|
Land Amenities
|
Golf Nearby, Park |
|
Sewer
|
Sanitary Sewer |
|
Size Depth
|
106 Ft ,9 In |
|
Size Frontage
|
26 Ft |
|
Size Irregular
|
26 X 106.8 Ft |
|
Size Total Text
|
26 X 106.8 Ft |
|
Surface Water
|
Lake/pond |
Rooms
| Level |
Type |
Length |
Width |
Dimensions |
|
Second Level |
Kitchen |
2.49 m |
4.29 m |
2.49 m x 4.29 m |
|
Second Level |
Living Room |
5.26 m |
6.07 m |
5.26 m x 6.07 m |
|
Second Level |
Bathroom |
|
|
Measurements not available |
|
Third Level |
Bedroom |
2.57 m |
3.96 m |
2.57 m x 3.96 m |
|
Third Level |
Bedroom |
2.59 m |
3.51 m |
2.59 m x 3.51 m |
|
Third Level |
Bathroom |
|
|
Measurements not available |
|
Third Level |
Primary Bedroom |
3.43 m |
4.29 m |
3.43 m x 4.29 m |
|
Third Level |
Bathroom |
|
|
Measurements not available |
|
Ground Level |
Family Room |
3.05 m |
3.2 m |
3.05 m x 3.2 m |
|
Ground Level |
Bathroom |
|
|
Measurements not available |
https://www.realtor.ca/real-estate/28991571/76-sandhill-crane-drive-wasaga-beach-wasaga-beach

