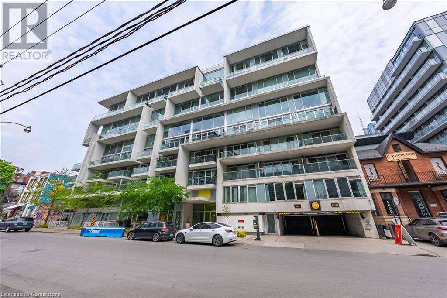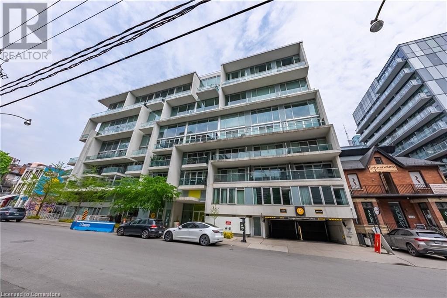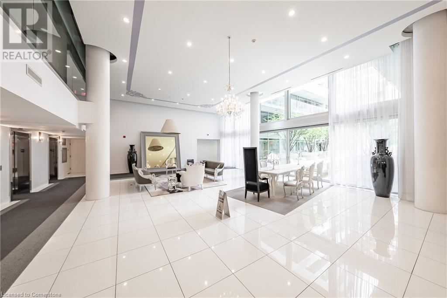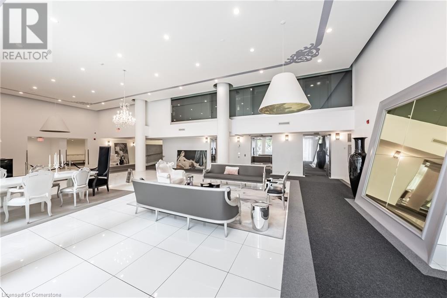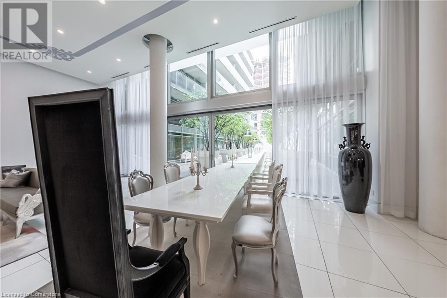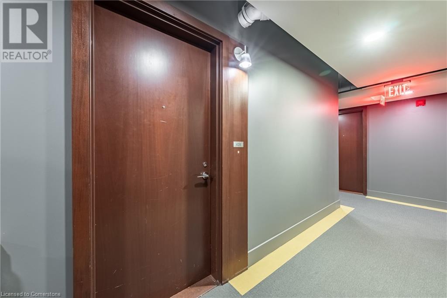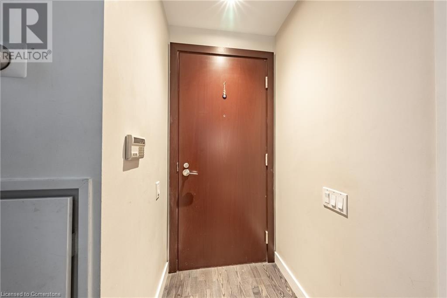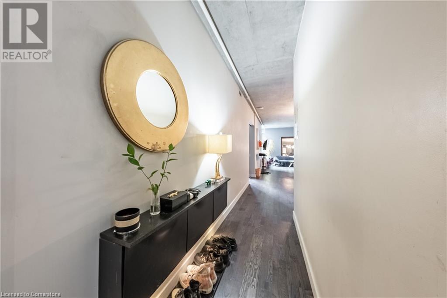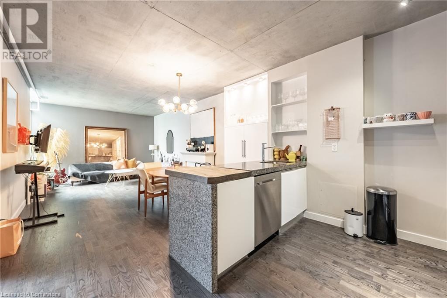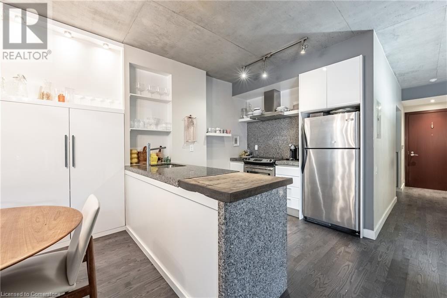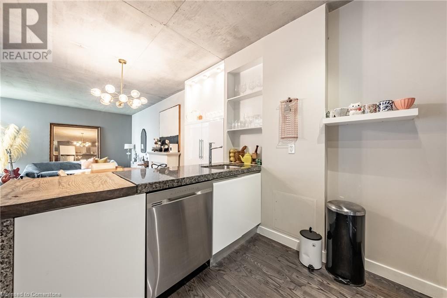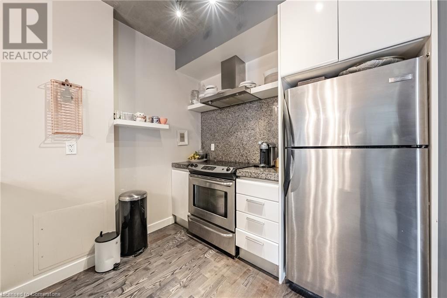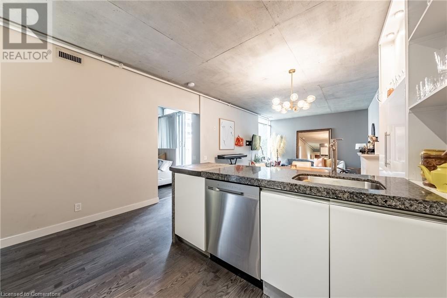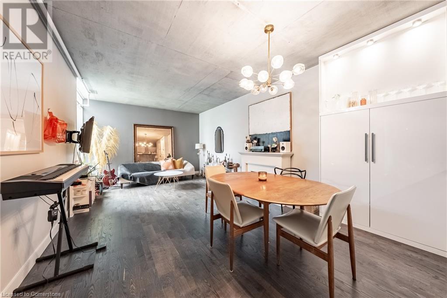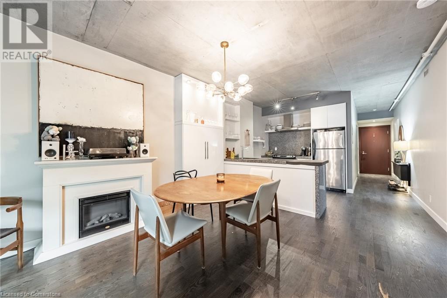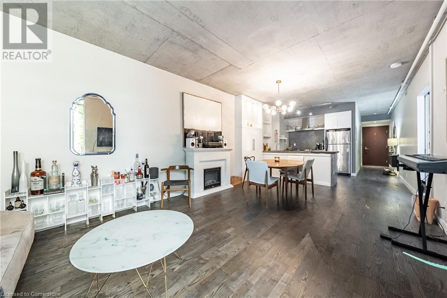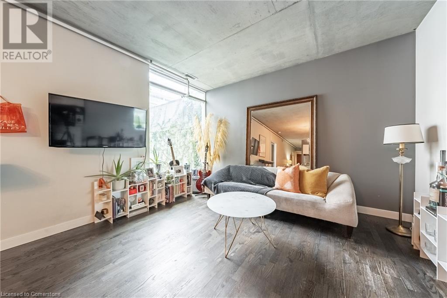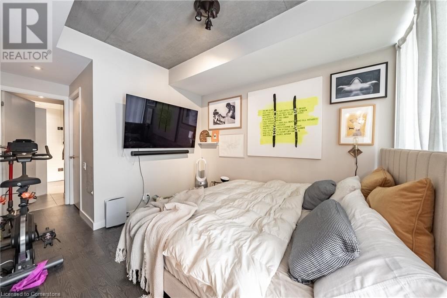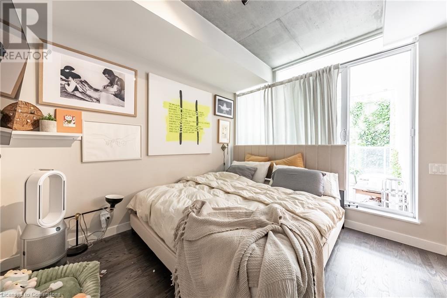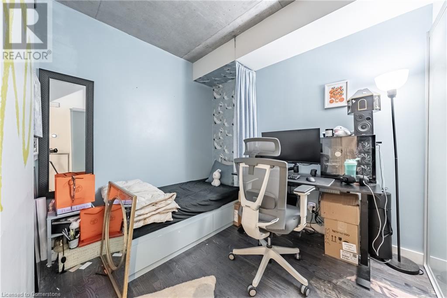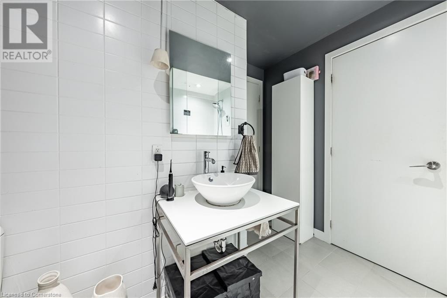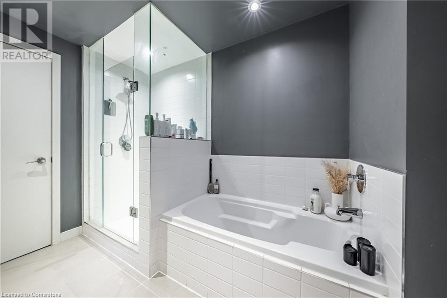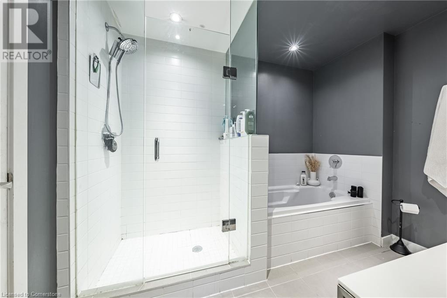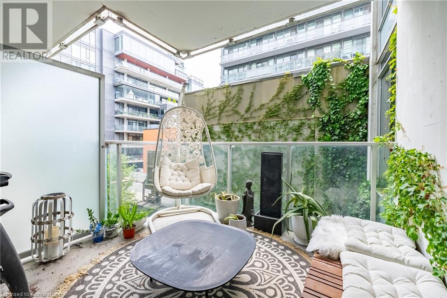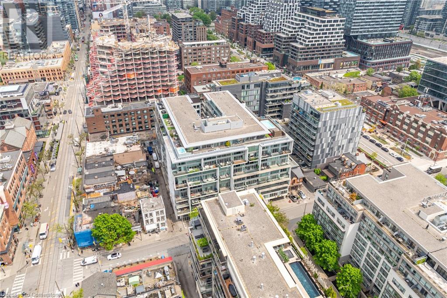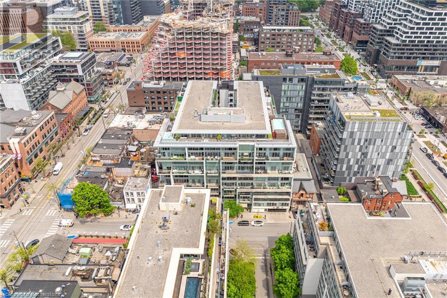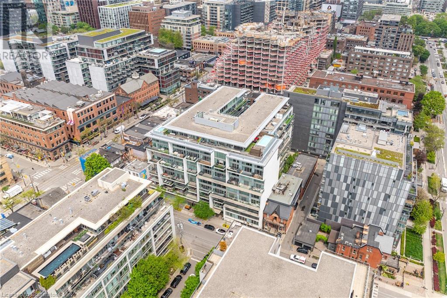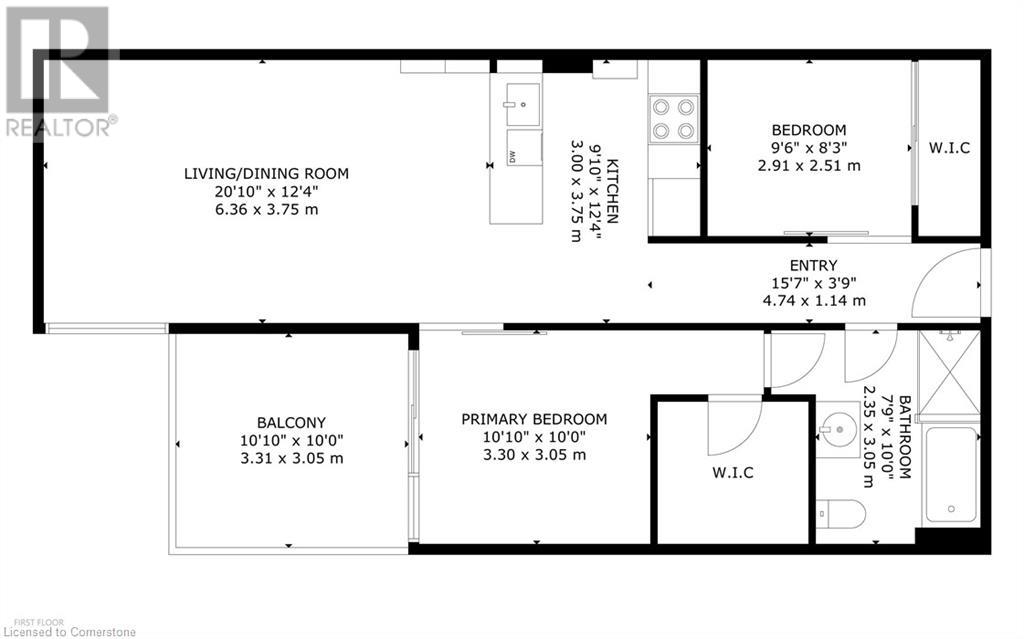75 Portland Street Unit# 428 Toronto, Ontario M5V 2M9
Interested?
Contact us for more information
$799,999Maintenance, Insurance, Heat, Water, Parking
$705.07 Monthly
Maintenance, Insurance, Heat, Water, Parking
$705.07 MonthlyA rarely offered, Philippe Starck-designed gem in the heart of Toronto’s vibrant King West! This stylish 2-bedroom, 1-bath loft spans 877 sq. ft. and embodies urban sophistication in one of the city’s most sought-after buildings by Freed Developments. Enjoy open-concept living with sleek concrete ceilings, stone countertops, stainless steel appliances, and a spacious walk-in closet. Step out onto your private patio – complete with BBQ capability – perfect for entertaining. Includes 1 parking and 1 locker. Live steps from the best of downtown: King West’s top dining, nightlife, boutiques, and entertainment. Minutes to the Financial District, with easy access to St. Andrew Station. This is the ultimate fusion of design, lifestyle, and location – a true modern classic in Toronto’s Fashion District. Don’t miss your chance to call this award-winning building home! (id:58919)
Property Details
| MLS® Number | 40754407 |
| Property Type | Single Family |
| Amenities Near By | Park, Public Transit |
| Features | Corner Site, Balcony, Automatic Garage Door Opener |
| Parking Space Total | 1 |
| Storage Type | Locker |
Building
| Bathroom Total | 1 |
| Bedrooms Above Ground | 2 |
| Bedrooms Total | 2 |
| Appliances | Dishwasher, Refrigerator, Stove, Washer, Hood Fan, Window Coverings |
| Basement Type | None |
| Construction Style Attachment | Attached |
| Cooling Type | Central Air Conditioning |
| Exterior Finish | Concrete |
| Foundation Type | Poured Concrete |
| Heating Type | Forced Air |
| Stories Total | 1 |
| Size Interior | 877 Sqft |
| Type | Apartment |
| Utility Water | Municipal Water |
Parking
| Underground | |
| None |
Land
| Access Type | Road Access |
| Acreage | No |
| Land Amenities | Park, Public Transit |
| Sewer | Municipal Sewage System |
| Size Total Text | Unknown |
| Zoning Description | I2 D5 |
Rooms
| Level | Type | Length | Width | Dimensions |
|---|---|---|---|---|
| Main Level | Living Room/dining Room | 20'10'' x 12'4'' | ||
| Main Level | Eat In Kitchen | 9'10'' x 12'4'' | ||
| Main Level | 4pc Bathroom | 7'9'' x 10'0'' | ||
| Main Level | Bedroom | 9'6'' x 8'3'' | ||
| Main Level | Primary Bedroom | 10'10'' x 10'0'' |
https://www.realtor.ca/real-estate/28647721/75-portland-street-unit-428-toronto

