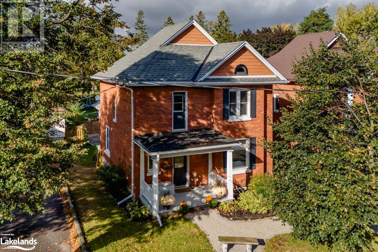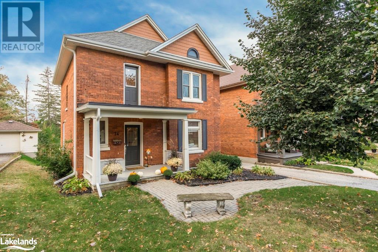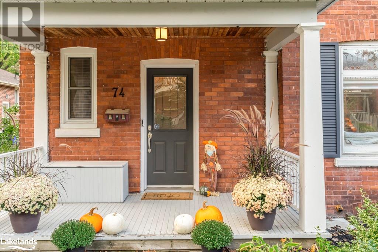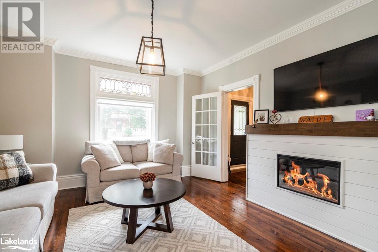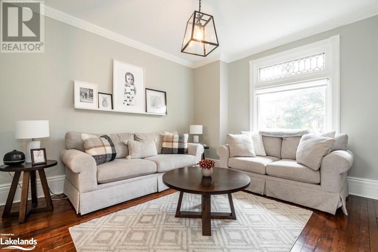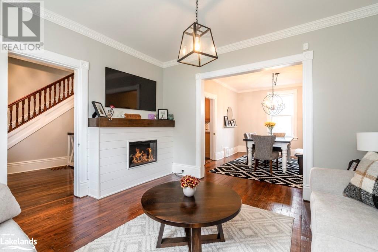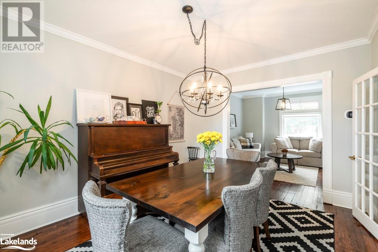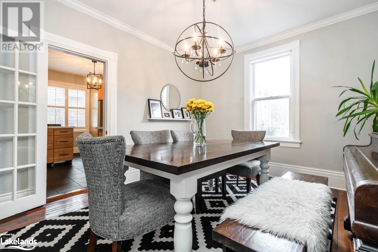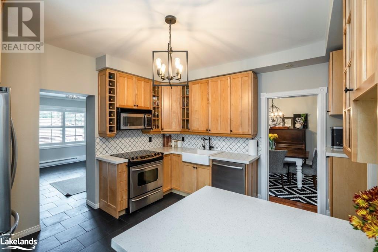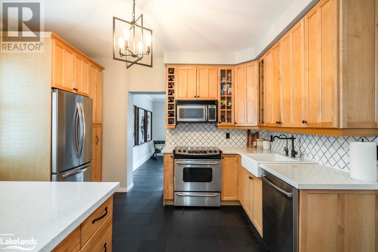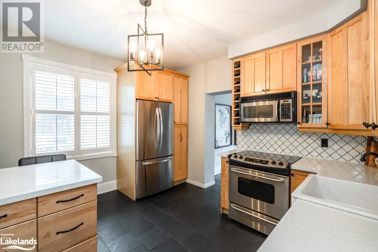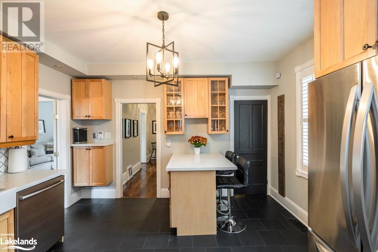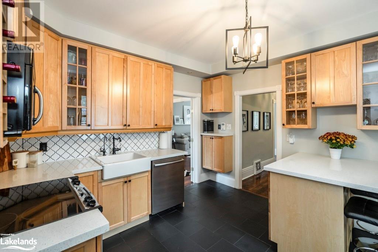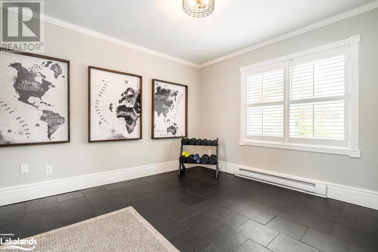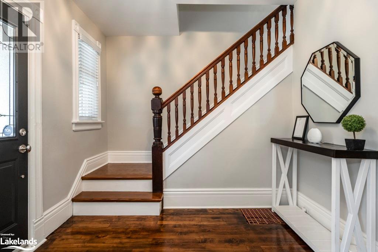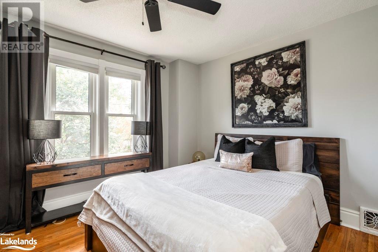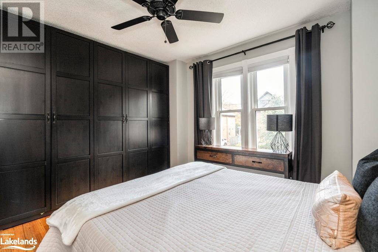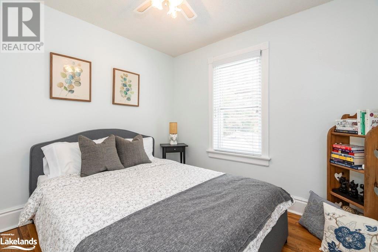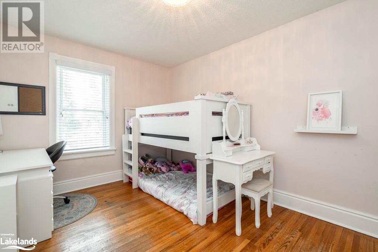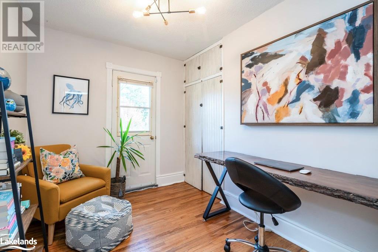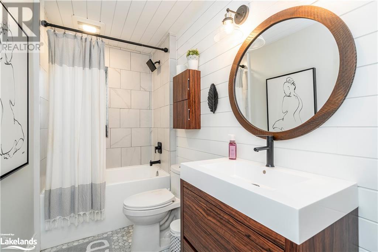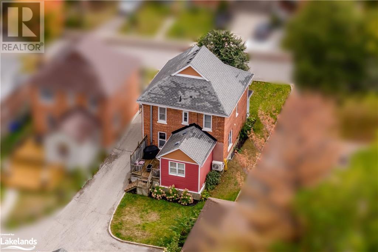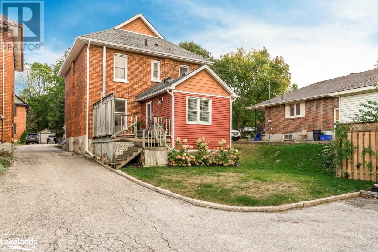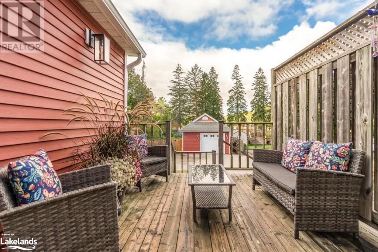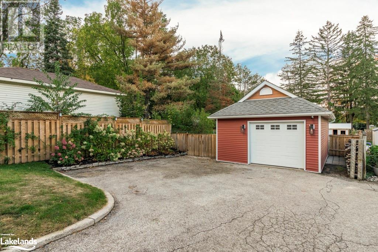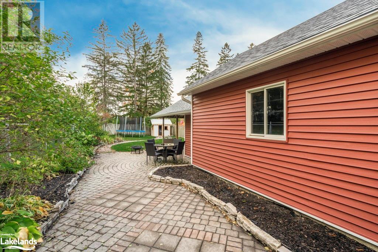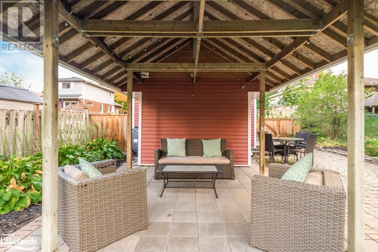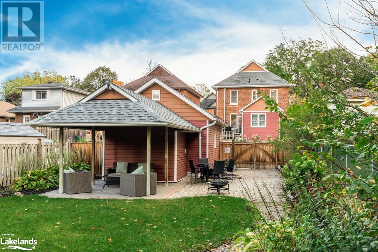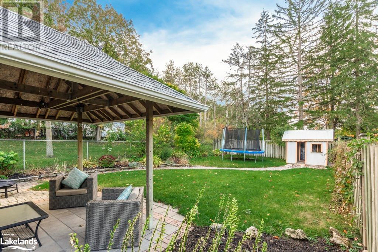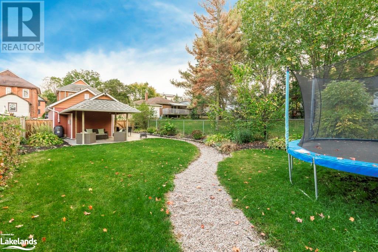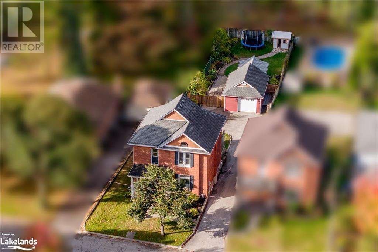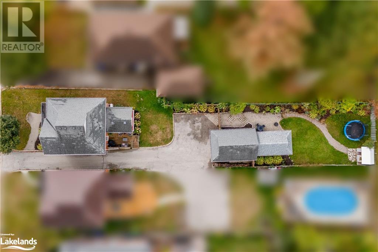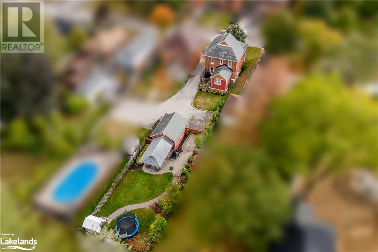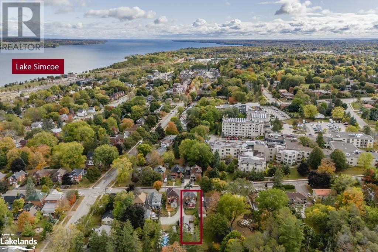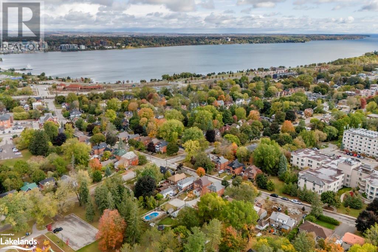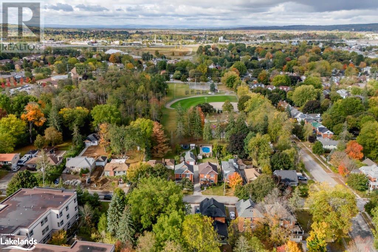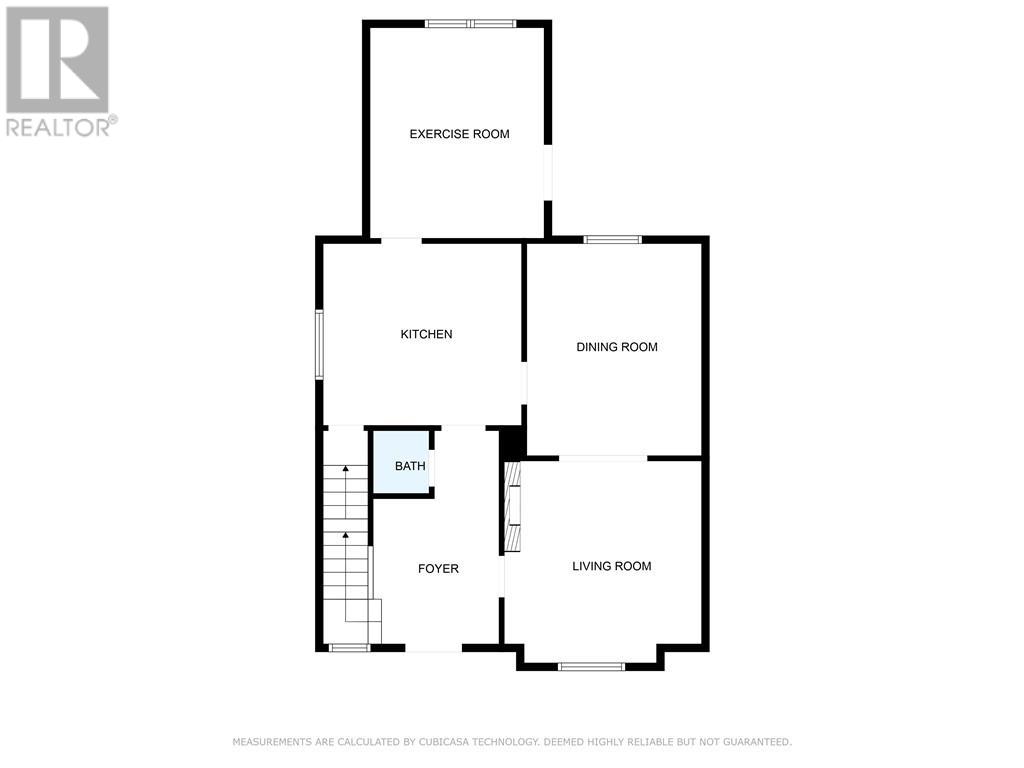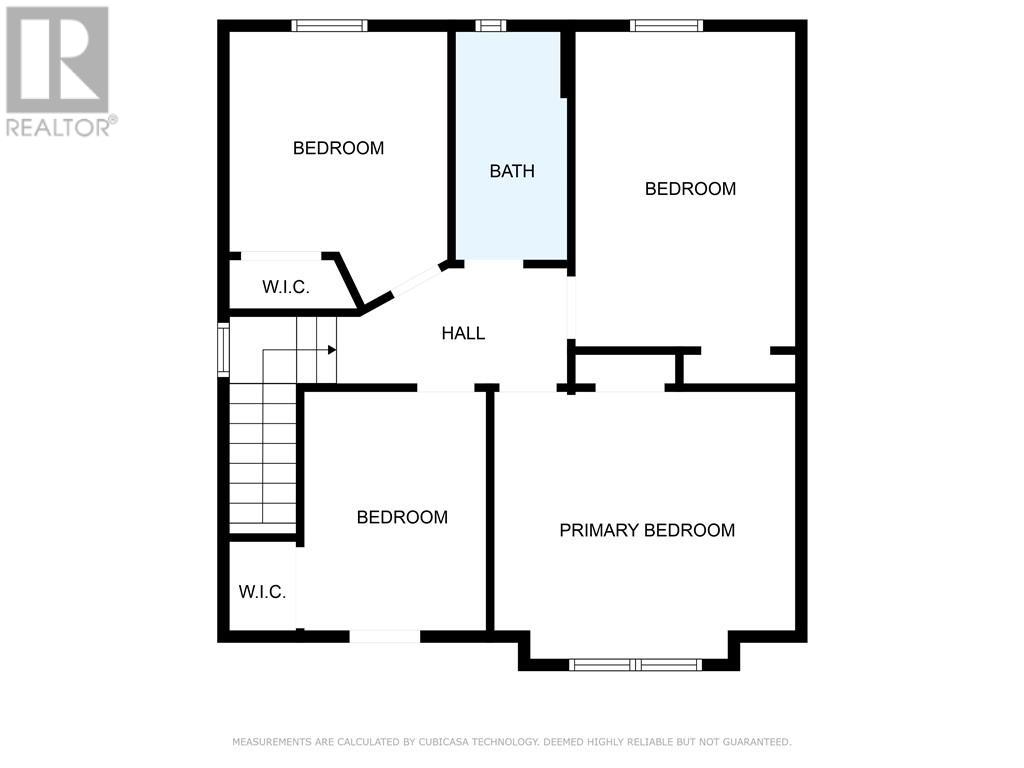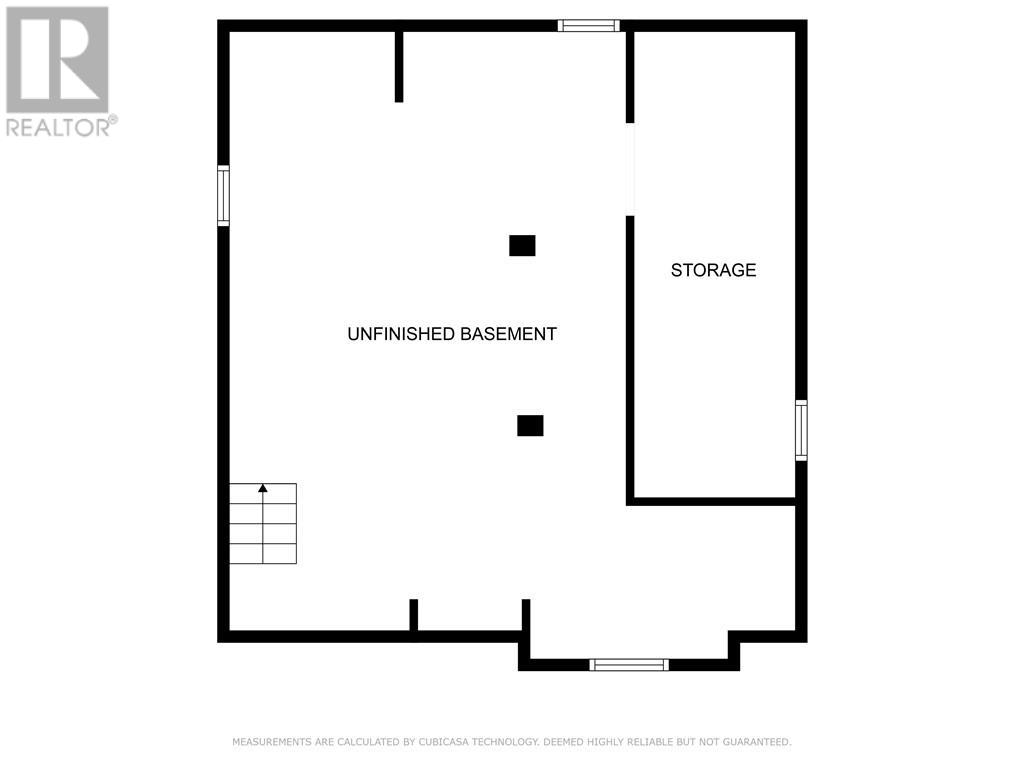4 Bedroom
2 Bathroom
1425
2 Level
Fireplace
Central Air Conditioning
Forced Air
Landscaped
$859,000
Welcome To This Stunning Turnkey Century Home In The Heart Of Allandale Where Historic Charm And Modern Updates Come Together To Create The Perfect Blend Of Character And Contemporary Living. As You Step Inside, You'll Be Greeted By The Timeless Allure Of High Ceilings, Large Baseboards, And Beautiful Hardwood Floors That Invite You To Explore Every Corner Of This Historic Gem. The Stunning Kitchen At The Heart Of The Home Showcases Beautiful Quartz Countertops, A Large Island, And Solid Wood Cabinetry. A Spacious Dining Room And Comfortable Family Space Along With A Completely Renovated Half Bathroom Complete The Main Level. The Upstairs Boasts Four Spacious Bedrooms And A Gorgeous Full Bathroom With Sunlight Streaming In From Every Direction. Add Your Own Touch To The Full, Partially Finished Basement For Additional Space To Entertain Or Relax. The Significant And Spacious Attic Offers Abundant Storage Space And The Potential For Future Expansion. The Custom Deck At The Side Of The House Overlooks Your Fully Fenced And Beautifully Landscaped Yard As Well As Your Detached Oversized Single Garage, Providing Additional Storage, A Workshop, And Year Round Parking. The Covered Patio In The Backyard Is Perfect For Entertaining Guests Or Simply Enjoying A Quiet Evening Outdoors. Take A Step Through Your Private Gate And Experience All Shear Park Has To Offer. This Family-Friendly Neighborhood Is Just A Short Walk From The GO Train Station, Barrie's Beautiful Waterfront, Beaches, And Amenities. For Extra Convenience, You're Only Minutes Away From Major Highways, Including Highway 400, 11, And 27. Take Advantage Of This Rare Opportunity To Own A Piece Of History. (id:28392)
Property Details
|
MLS® Number
|
40520843 |
|
Property Type
|
Single Family |
|
Amenities Near By
|
Beach, Hospital, Park, Place Of Worship, Playground, Public Transit, Schools, Shopping |
|
Communication Type
|
High Speed Internet |
|
Community Features
|
Community Centre, School Bus |
|
Features
|
Paved Driveway, Shared Driveway, Automatic Garage Door Opener |
|
Parking Space Total
|
4 |
|
Structure
|
Shed |
Building
|
Bathroom Total
|
2 |
|
Bedrooms Above Ground
|
4 |
|
Bedrooms Total
|
4 |
|
Appliances
|
Dishwasher, Dryer, Refrigerator, Stove, Water Softener, Washer |
|
Architectural Style
|
2 Level |
|
Basement Development
|
Partially Finished |
|
Basement Type
|
Full (partially Finished) |
|
Construction Style Attachment
|
Detached |
|
Cooling Type
|
Central Air Conditioning |
|
Exterior Finish
|
Brick, Vinyl Siding |
|
Fireplace Fuel
|
Electric |
|
Fireplace Present
|
Yes |
|
Fireplace Total
|
1 |
|
Fireplace Type
|
Other - See Remarks |
|
Fixture
|
Ceiling Fans |
|
Foundation Type
|
Stone |
|
Half Bath Total
|
1 |
|
Heating Fuel
|
Natural Gas |
|
Heating Type
|
Forced Air |
|
Stories Total
|
2 |
|
Size Interior
|
1425 |
|
Type
|
House |
|
Utility Water
|
Municipal Water |
Parking
Land
|
Access Type
|
Road Access, Highway Access, Highway Nearby |
|
Acreage
|
No |
|
Fence Type
|
Fence |
|
Land Amenities
|
Beach, Hospital, Park, Place Of Worship, Playground, Public Transit, Schools, Shopping |
|
Landscape Features
|
Landscaped |
|
Sewer
|
Municipal Sewage System |
|
Size Depth
|
207 Ft |
|
Size Frontage
|
33 Ft |
|
Size Irregular
|
0.176 |
|
Size Total
|
0.176 Ac|under 1/2 Acre |
|
Size Total Text
|
0.176 Ac|under 1/2 Acre |
|
Zoning Description
|
Os, R3(sp-529-hc) |
Rooms
| Level |
Type |
Length |
Width |
Dimensions |
|
Second Level |
4pc Bathroom |
|
|
Measurements not available |
|
Second Level |
Bedroom |
|
|
10'3'' x 7'10'' |
|
Second Level |
Bedroom |
|
|
11'8'' x 9'4'' |
|
Second Level |
Bedroom |
|
|
13'6'' x 9'5'' |
|
Second Level |
Primary Bedroom |
|
|
12'11'' x 11'6'' |
|
Main Level |
2pc Bathroom |
|
|
Measurements not available |
|
Main Level |
Exercise Room |
|
|
13'6'' x 11'2'' |
|
Main Level |
Dining Room |
|
|
13'7'' x 11'3'' |
|
Main Level |
Living Room |
|
|
13'0'' x 12'8'' |
|
Main Level |
Foyer |
|
|
13'8'' x 11'4'' |
Utilities
|
Cable
|
Available |
|
Electricity
|
Available |
|
Telephone
|
Available |
https://www.realtor.ca/real-estate/26348954/74-william-street-barrie

