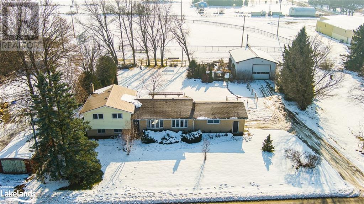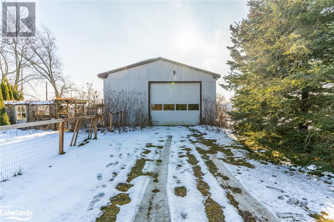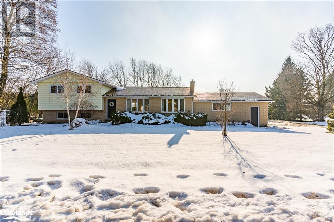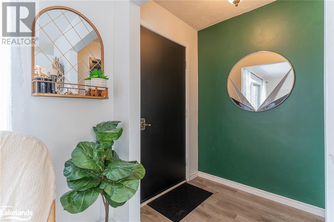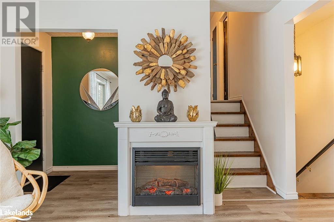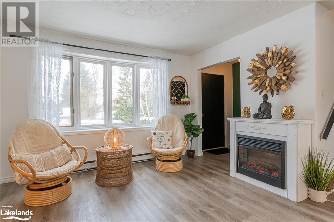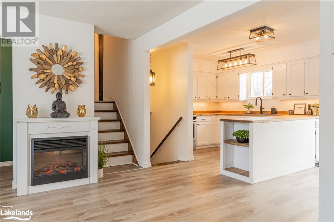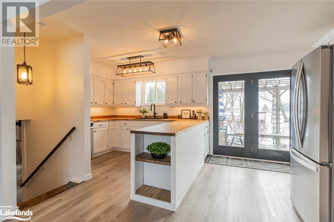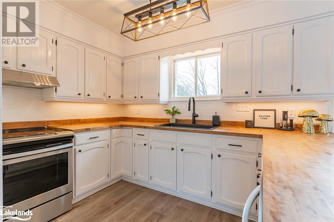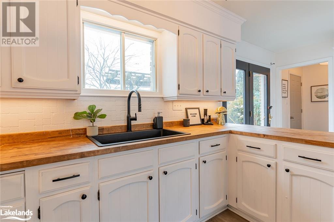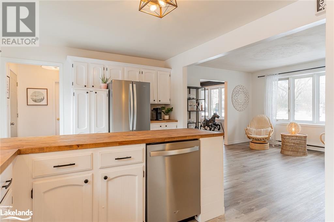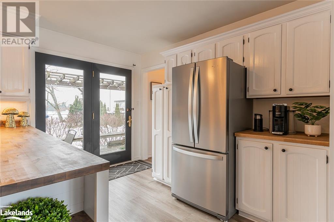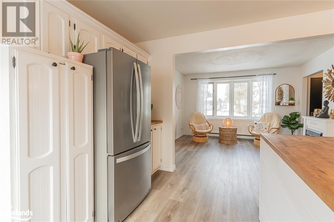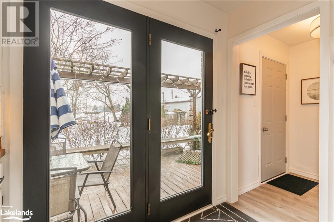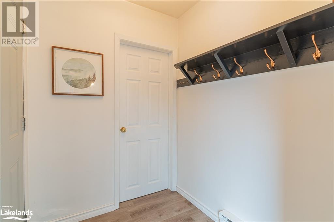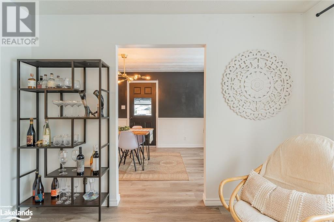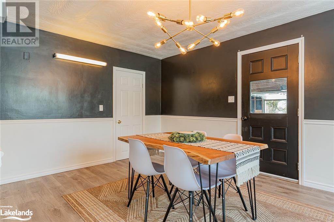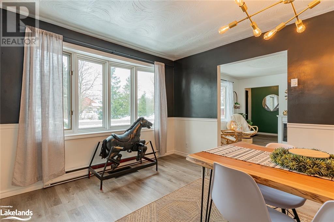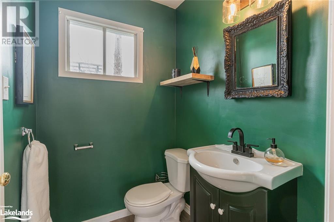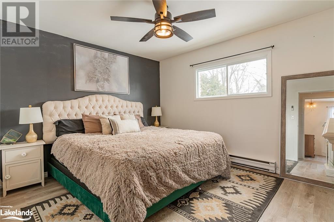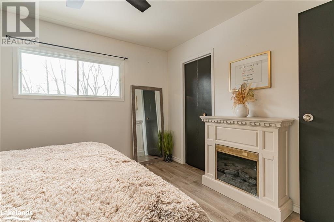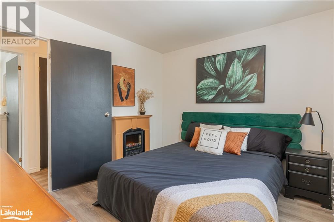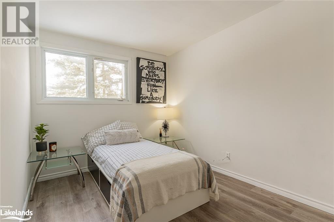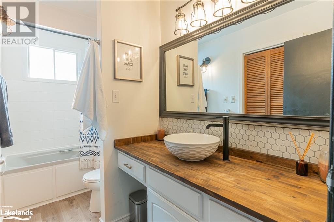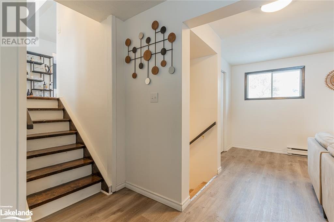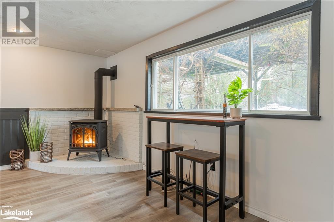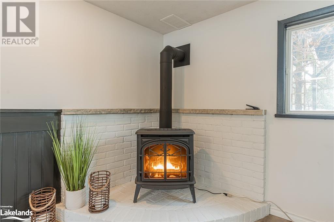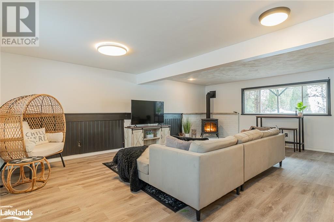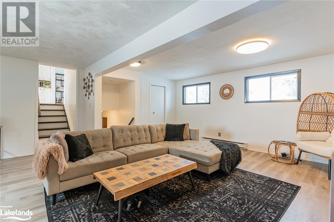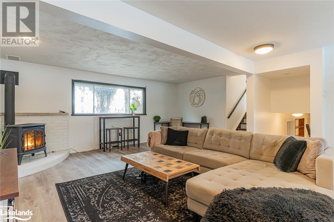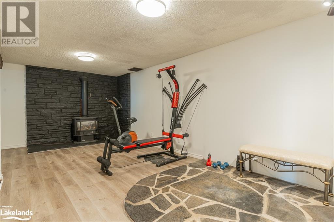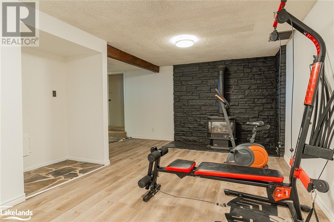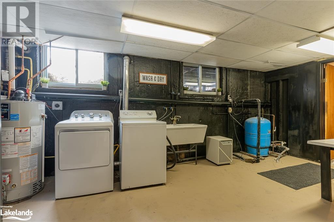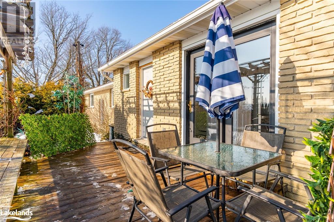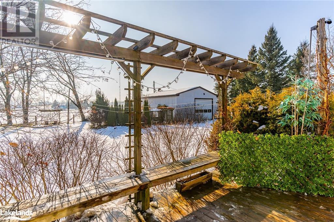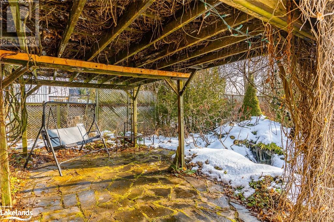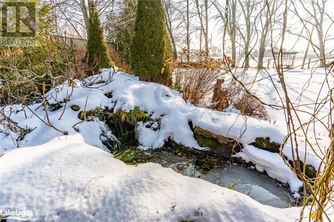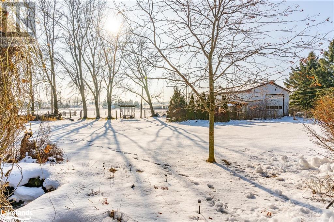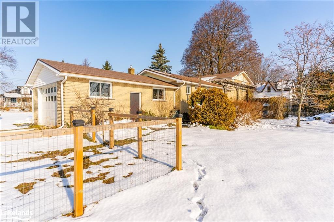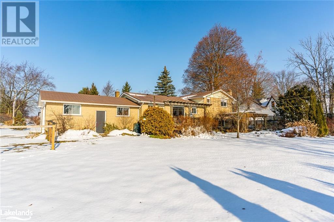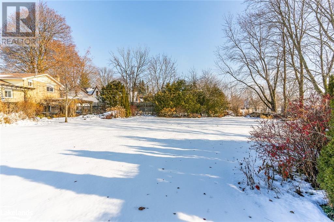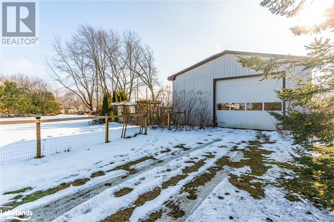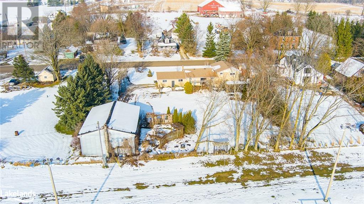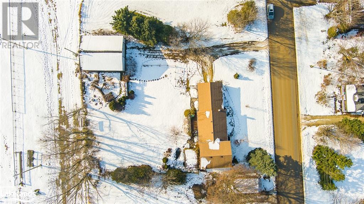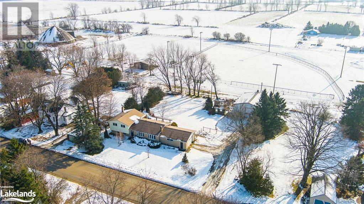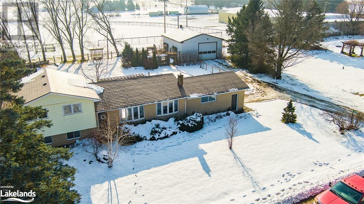3 Bedroom
2 Bathroom
1238
Fireplace
None
Baseboard Heaters
$679,000
Multi-level home perfectly situated on half an acre with a detached shop/barn in Rocklyn. The kitchen features all stainless steel appliances, butcher block counter tops, under counter lighting, beautiful French doors that let in natural light and offer a seamless flow to your back deck. Separate formal dining room on main level. Cozy up on the couch in the living room with the gas fireplace on. Enjoy the over sized single attached garage that offers entry into the main floor and a separate entrance into the basement. The basement recreation room has a gas fireplace and a sink rough in that offers great potential for a wet bar. Detached 29'x37' shop/barn with tall ceilings and oversized garage door offers additional storage or the potential to be finished and used as a shop! In the summer the back yard blooms with all kinds of gardens and flower beds. Enjoy sitting and listening to the sound of the water feature with a waterfall! Home backs onto the baseball diamond that offers easy access to the park and the arena. Live in the country with a sense of community. (id:28392)
Open House
This property has open houses!
Starts at:
11:00 am
Ends at:
1:00 pm
Property Details
|
MLS® Number
|
40520572 |
|
Property Type
|
Single Family |
|
Amenities Near By
|
Ski Area |
|
Communication Type
|
High Speed Internet |
|
Equipment Type
|
Propane Tank |
|
Features
|
Country Residential |
|
Parking Space Total
|
12 |
|
Rental Equipment Type
|
Propane Tank |
Building
|
Bathroom Total
|
2 |
|
Bedrooms Above Ground
|
3 |
|
Bedrooms Total
|
3 |
|
Appliances
|
Dishwasher, Dryer, Refrigerator, Stove, Washer, Window Coverings |
|
Basement Development
|
Finished |
|
Basement Type
|
Partial (finished) |
|
Constructed Date
|
1975 |
|
Construction Style Attachment
|
Detached |
|
Cooling Type
|
None |
|
Exterior Finish
|
Aluminum Siding, Brick |
|
Fireplace Present
|
Yes |
|
Fireplace Total
|
3 |
|
Half Bath Total
|
1 |
|
Heating Fuel
|
Electric |
|
Heating Type
|
Baseboard Heaters |
|
Size Interior
|
1238 |
|
Type
|
House |
|
Utility Water
|
Drilled Well |
Parking
|
Attached Garage
|
|
|
Detached Garage
|
|
Land
|
Access Type
|
Road Access |
|
Acreage
|
No |
|
Land Amenities
|
Ski Area |
|
Sewer
|
Septic System |
|
Size Depth
|
165 Ft |
|
Size Frontage
|
132 Ft |
|
Size Total Text
|
1/2 - 1.99 Acres |
|
Zoning Description
|
R2 |
Rooms
| Level |
Type |
Length |
Width |
Dimensions |
|
Second Level |
4pc Bathroom |
|
|
10'9'' x 4'11'' |
|
Second Level |
Bedroom |
|
|
13'4'' x 8'9'' |
|
Second Level |
Bedroom |
|
|
9'11'' x 11'11'' |
|
Second Level |
Primary Bedroom |
|
|
10'9'' x 12'5'' |
|
Basement |
Laundry Room |
|
|
11'1'' x 19'4'' |
|
Basement |
Recreation Room |
|
|
21'9'' x 21'6'' |
|
Lower Level |
Living Room |
|
|
22'5'' x 20'2'' |
|
Main Level |
Sitting Room |
|
|
11'6'' x 13'10'' |
|
Main Level |
2pc Bathroom |
|
|
5'4'' x 4'8'' |
|
Main Level |
Dining Room |
|
|
16'10'' x 11'0'' |
|
Main Level |
Kitchen |
|
|
10'9'' x 17'5'' |
Utilities
https://www.realtor.ca/real-estate/26351372/726010-sideroad-22b-grey-highlands

