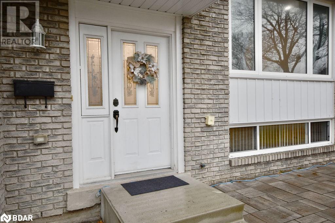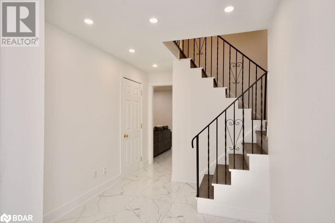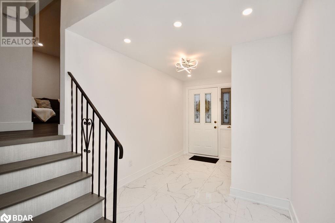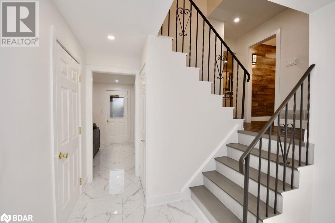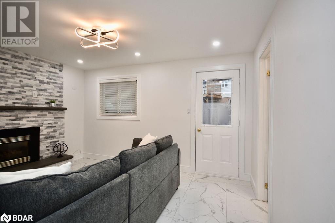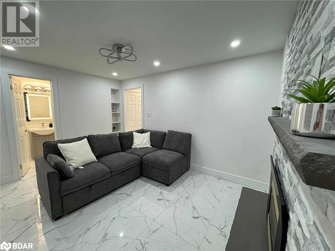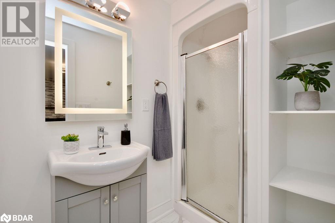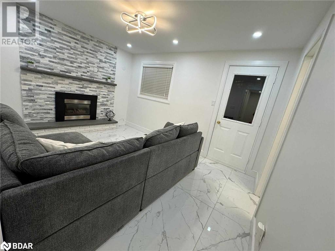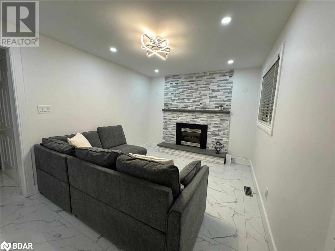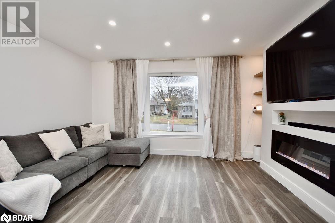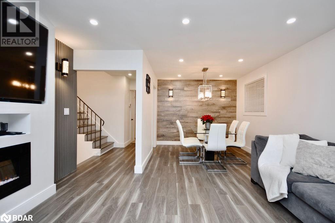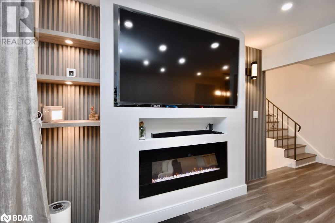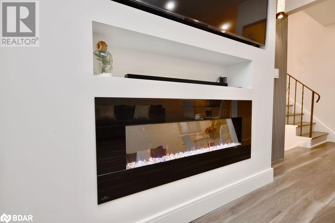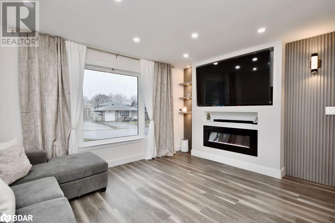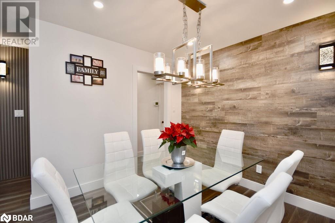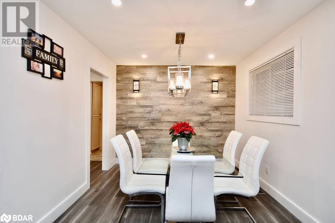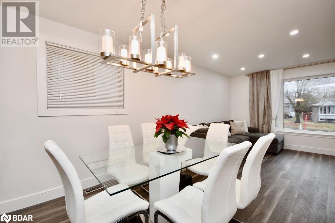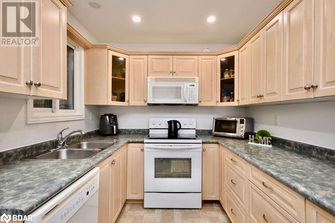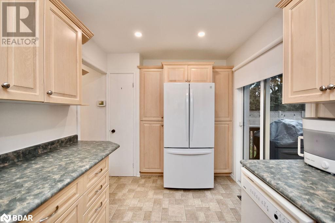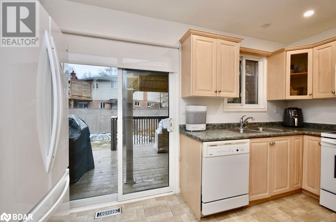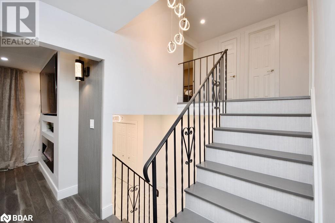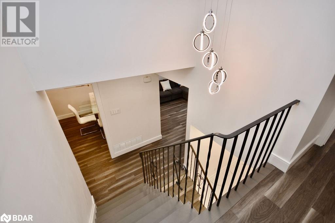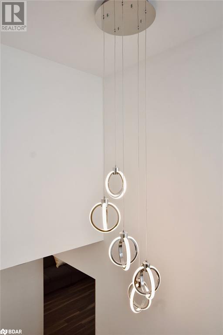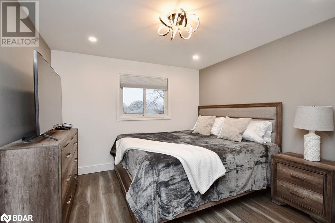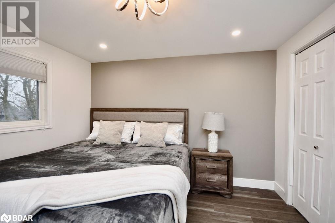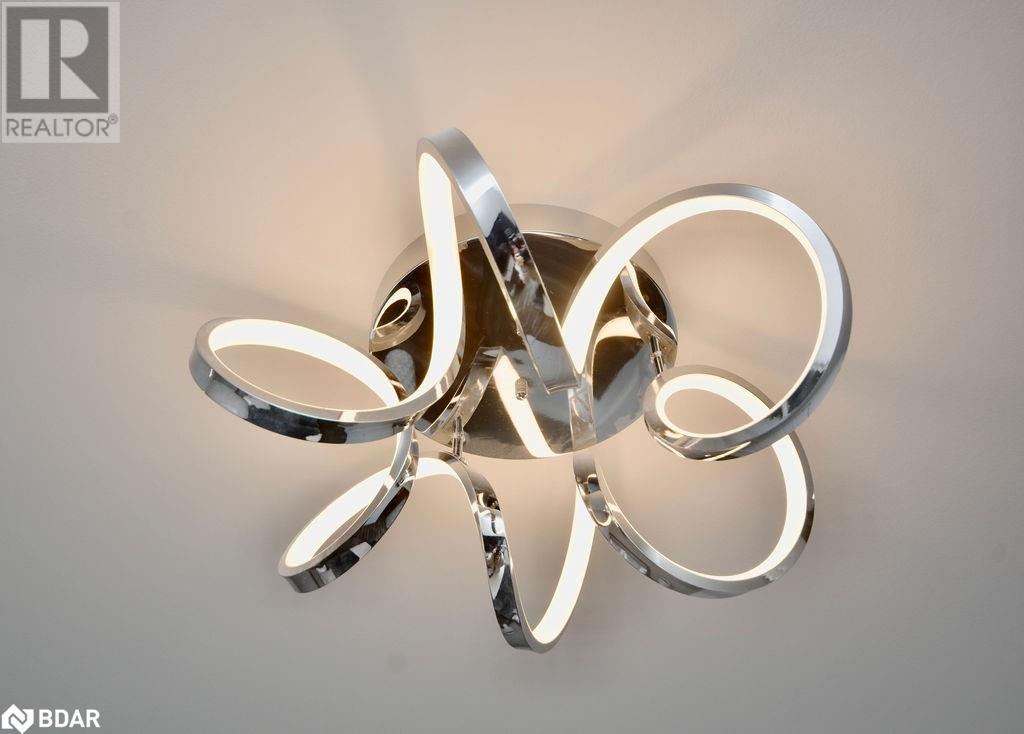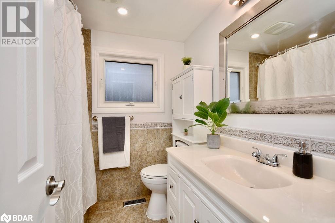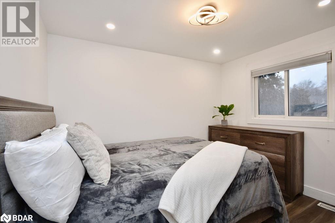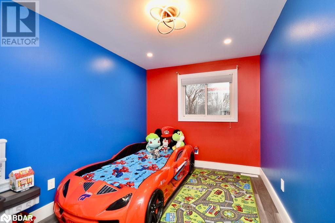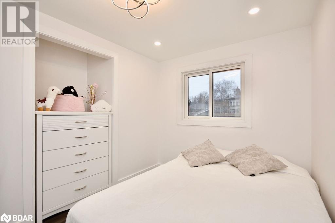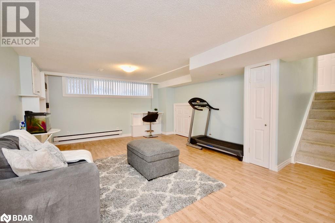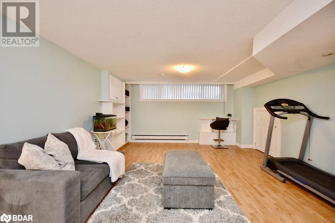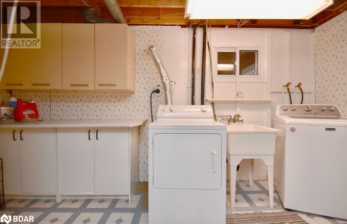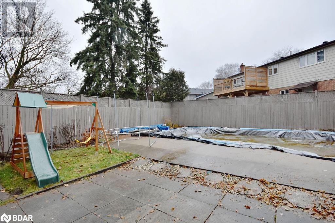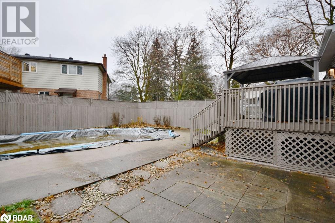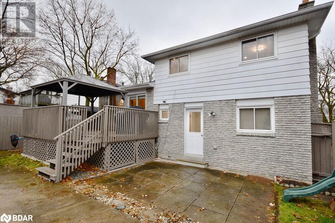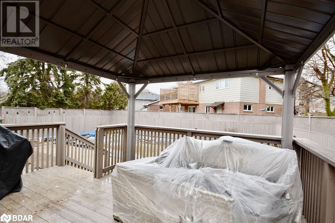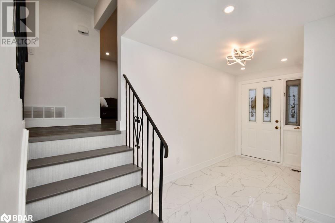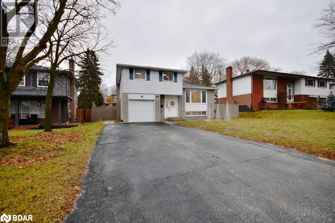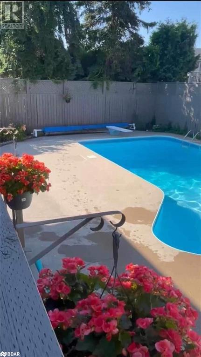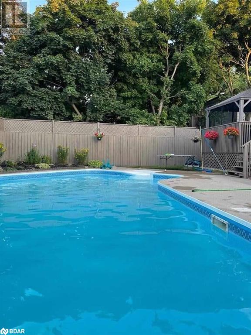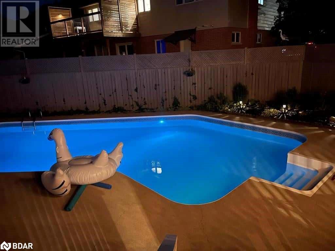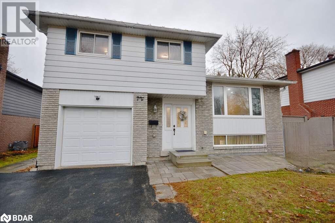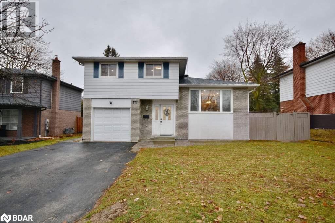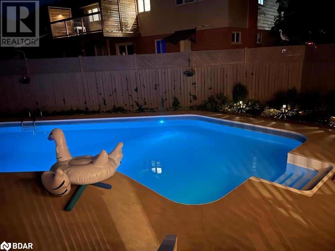72 Jane Crescent Barrie, Ontario L4N 3T8
Interested?
Contact us for more information
$868,000
Fall in Love with this Modern & Beautiful Home in Barrie. 4 Bedrooms & 2 full Bathrooms perfect for your Family's needs. The Living Room & Family Room are equipped with cozy Fireplaces, the Rec-Room adds convenient Living Space. Located 2 minutes away from 400 HWY, an easy & quick commute to Toronto. The near Allandale Rec-Center offers activities for the whole Family. The House showcases Tasteful Upgrades including New Floors, Fresh Paint, Accent Walls, a Modern Built-In Electric Fireplace, Custom digital-operated Light Fixtures, Chandeliers & the Flat Ceilings with stylish Pot Lights create a Contemporary & Inviting Atmosphere. The Backyard is a Resort-like Oasis with Beautiful Inground Swimming Pool, Concrete Patio, Deck & Gardens…perfect for creating Memories, Entertaining & Relaxation. 2 walk-outs lead to a Deck & Fully Fenced Yard for privacy. Barrie offers attractions as Beaches, Boating, Skiing, Hiking, Hospital, Restaurants & Shopping. This move-in ready Home is waiting for you! (id:28392)
Open House
This property has open houses!
12:00 am
Ends at:2:00 pm
1:00 am
Ends at:3:00 pm
Property Details
| MLS® Number | 40522928 |
| Property Type | Single Family |
| Community Features | Quiet Area, Community Centre |
| Equipment Type | Water Heater |
| Parking Space Total | 5 |
| Rental Equipment Type | Water Heater |
Building
| Bathroom Total | 2 |
| Bedrooms Above Ground | 4 |
| Bedrooms Total | 4 |
| Appliances | Central Vacuum, Dishwasher, Dryer, Refrigerator, Stove, Water Softener, Washer, Microwave Built-in, Garage Door Opener |
| Basement Development | Finished |
| Basement Type | Partial (finished) |
| Constructed Date | 1972 |
| Construction Style Attachment | Detached |
| Cooling Type | Central Air Conditioning |
| Exterior Finish | Aluminum Siding, Brick |
| Fireplace Present | Yes |
| Fireplace Total | 2 |
| Foundation Type | Poured Concrete |
| Heating Fuel | Natural Gas |
| Size Interior | 1200 |
| Type | House |
| Utility Water | Municipal Water |
Parking
| Attached Garage |
Land
| Access Type | Highway Nearby |
| Acreage | No |
| Sewer | Municipal Sewage System |
| Size Depth | 104 Ft |
| Size Frontage | 60 Ft |
| Size Total Text | Under 1/2 Acre |
| Zoning Description | R2 |
Rooms
| Level | Type | Length | Width | Dimensions |
|---|---|---|---|---|
| Second Level | Living Room | 14'1'' x 11'0'' | ||
| Second Level | Dining Room | 9'7'' x 8'9'' | ||
| Second Level | Kitchen | 12'11'' x 8'0'' | ||
| Third Level | 4pc Bathroom | 6'11'' x 6'9'' | ||
| Third Level | Bedroom | 11'4'' x 8'1'' | ||
| Third Level | Bedroom | 10'4'' x 7'10'' | ||
| Third Level | Bedroom | 10'5'' x 8'2'' | ||
| Third Level | Primary Bedroom | 11'4'' x 10'5'' | ||
| Basement | Laundry Room | Measurements not available | ||
| Basement | Recreation Room | 19'8'' x 14'0'' | ||
| Main Level | 3pc Bathroom | 8'6'' x 4'3'' | ||
| Main Level | Family Room | 13'3'' x 9'11'' | ||
| Main Level | Foyer | 14'8'' x 8'0'' |
https://www.realtor.ca/real-estate/26364710/72-jane-crescent-barrie

