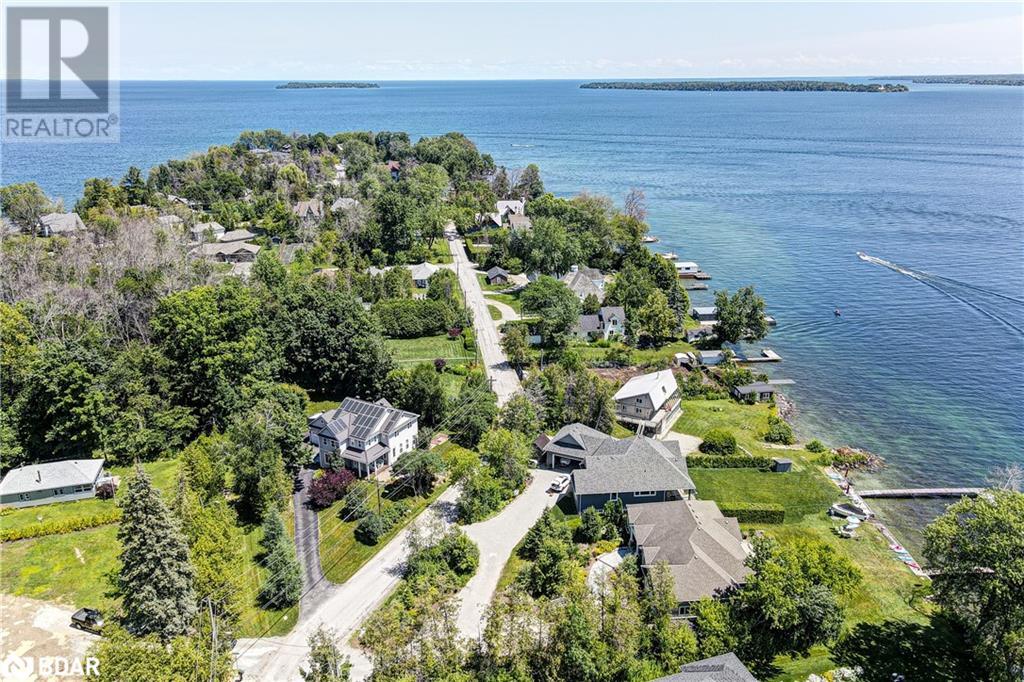4 Bedroom
3 Bathroom
2354
2 Level
Central Air Conditioning
Forced Air
$1,180,000
Welcome to this stunning 2-story house located in the charming town of Innisfil, Ontario. Nestled on a large corner lot, this spacious home offers a perfect blend of modern comfort and natural beauty. With 4 bedrooms & 3 bathrooms, it provides ample space for families or those seeking extra room for guests. Situated on a beautifully treed lot, this property offers plenty of privacy and tranquility. The expansive yard provides ample space for various outdoor activities and even offers the potential for a future pool and tennis court, making it an ideal oasis for those who love to entertain or simply enjoy the outdoors. Step inside, and you'll be greeted by an abundance of natural light, creating a bright and welcoming atmosphere throughout the house. The open layout of the main floor seamlessly connects the living and kitchen areas, perfect for gatherings & creating lasting memories with loved ones. The upper level boasts four generously sized bedrooms, providing plenty of space for the family to retreat and unwind. While the house offers ample living space, there is also potential for expansion or customization with the unfinished basement, allowing you to personalize the home to your unique tastes and needs. Other features include Central vac, ultra violet light water system, water softener & additional 100 amp service in Garage. Metal roof with solar panels that generate approximately $1800.00 per year. Covers 90-100% of Hydro bill. (id:28392)
Property Details
|
MLS® Number
|
40507307 |
|
Property Type
|
Single Family |
|
Amenities Near By
|
Hospital, Marina, Place Of Worship |
|
Equipment Type
|
Water Heater |
|
Features
|
Country Residential |
|
Parking Space Total
|
6 |
|
Rental Equipment Type
|
Water Heater |
Building
|
Bathroom Total
|
3 |
|
Bedrooms Above Ground
|
4 |
|
Bedrooms Total
|
4 |
|
Appliances
|
Central Vacuum, Dishwasher, Dryer, Refrigerator, Water Softener, Water Purifier, Washer, Gas Stove(s), Window Coverings |
|
Architectural Style
|
2 Level |
|
Basement Development
|
Unfinished |
|
Basement Type
|
Full (unfinished) |
|
Constructed Date
|
2005 |
|
Construction Style Attachment
|
Detached |
|
Cooling Type
|
Central Air Conditioning |
|
Exterior Finish
|
Vinyl Siding |
|
Foundation Type
|
Poured Concrete |
|
Half Bath Total
|
1 |
|
Heating Fuel
|
Natural Gas |
|
Heating Type
|
Forced Air |
|
Stories Total
|
2 |
|
Size Interior
|
2354 |
|
Type
|
House |
|
Utility Water
|
Well |
Parking
Land
|
Acreage
|
No |
|
Land Amenities
|
Hospital, Marina, Place Of Worship |
|
Sewer
|
Septic System |
|
Size Depth
|
181 Ft |
|
Size Frontage
|
189 Ft |
|
Size Total Text
|
Under 1/2 Acre |
|
Zoning Description
|
Sr1 |
Rooms
| Level |
Type |
Length |
Width |
Dimensions |
|
Second Level |
4pc Bathroom |
|
|
Measurements not available |
|
Second Level |
4pc Bathroom |
|
|
Measurements not available |
|
Second Level |
Bedroom |
|
|
10'8'' x 11'10'' |
|
Second Level |
Bedroom |
|
|
13'5'' x 10'3'' |
|
Second Level |
Bedroom |
|
|
9'6'' x 9'10'' |
|
Second Level |
Primary Bedroom |
|
|
19'8'' x 13'7'' |
|
Main Level |
2pc Bathroom |
|
|
Measurements not available |
|
Main Level |
Library |
|
|
13'3'' x 13'8'' |
|
Main Level |
Family Room |
|
|
17'0'' x 16'6'' |
|
Main Level |
Kitchen |
|
|
21'6'' x 13'2'' |
https://www.realtor.ca/real-estate/26230658/704-chandos-avenue-innisfil








































