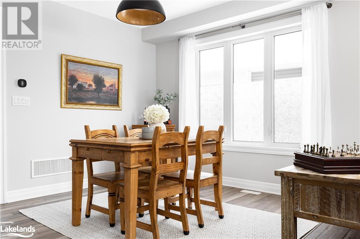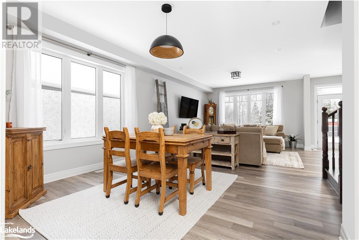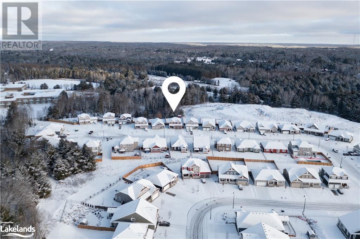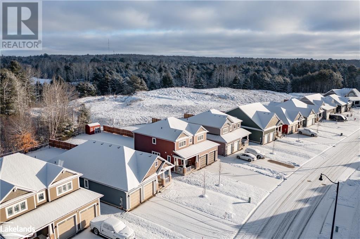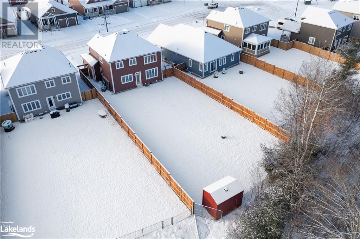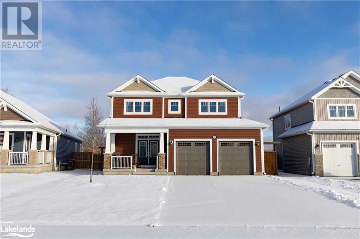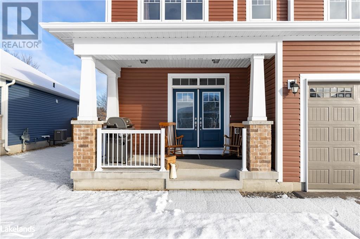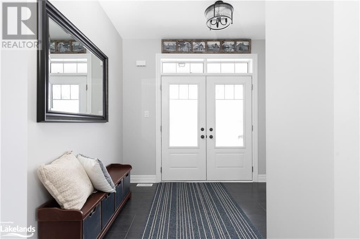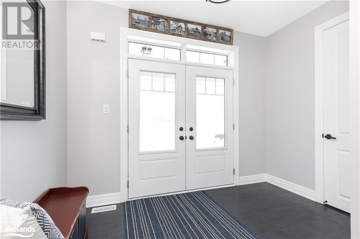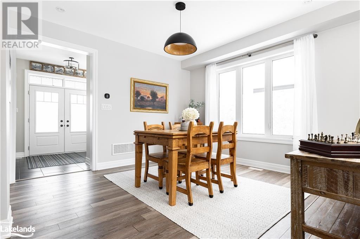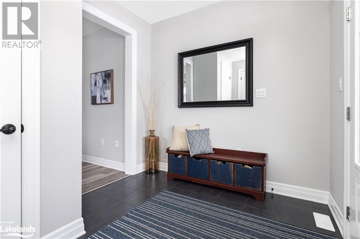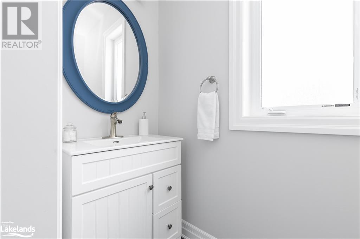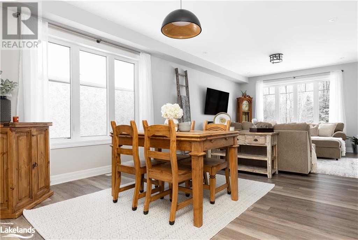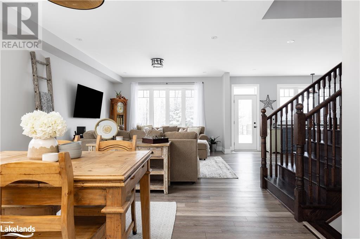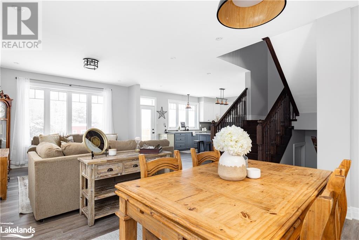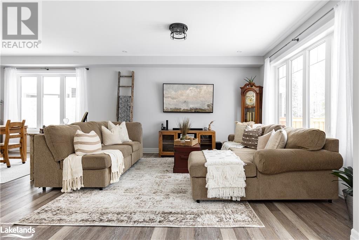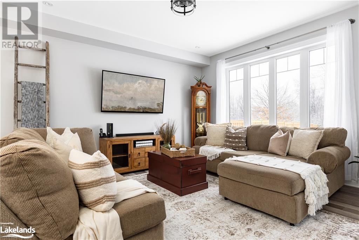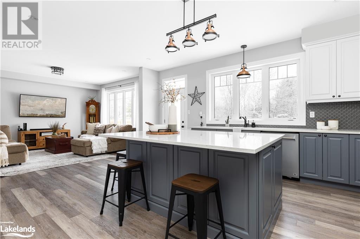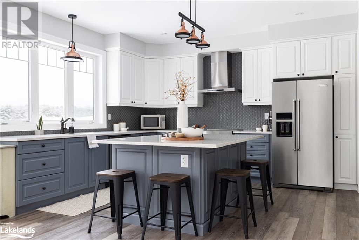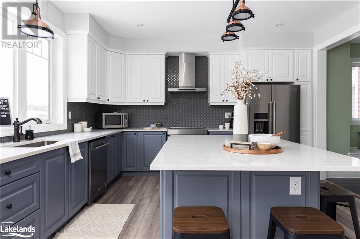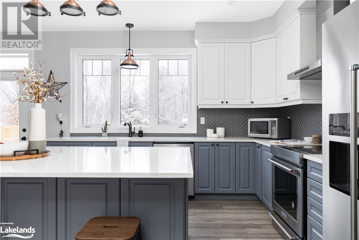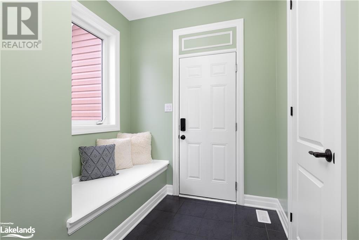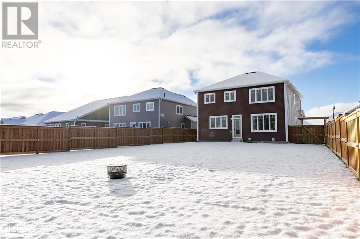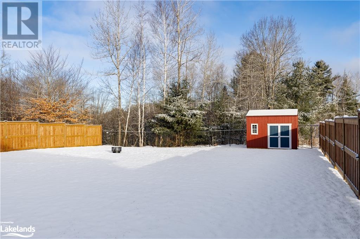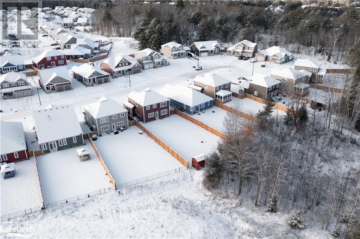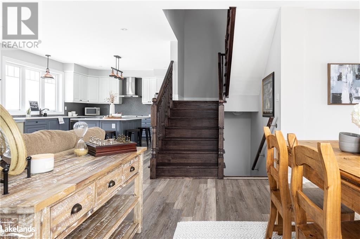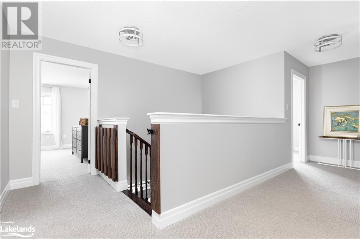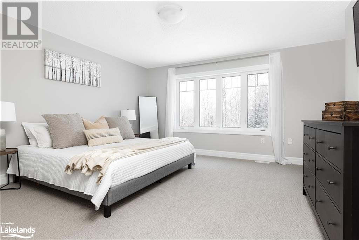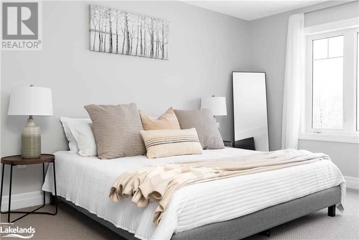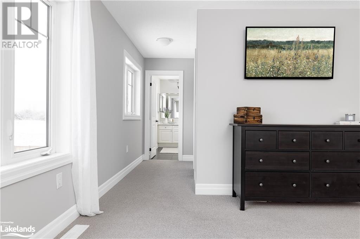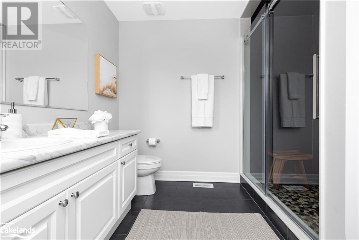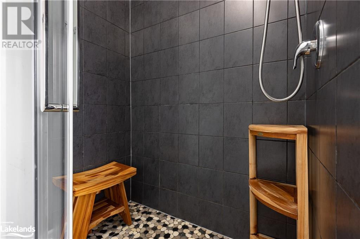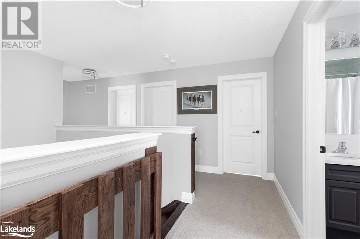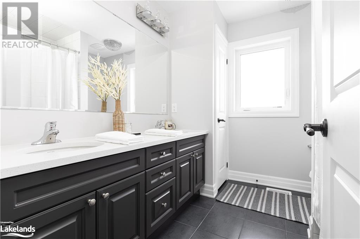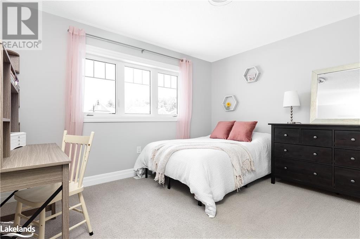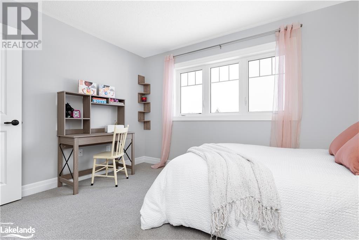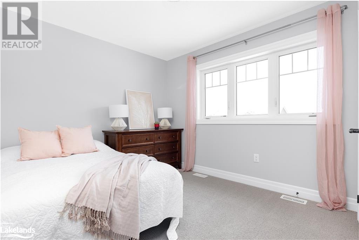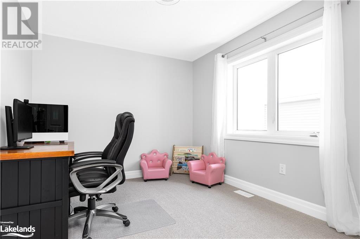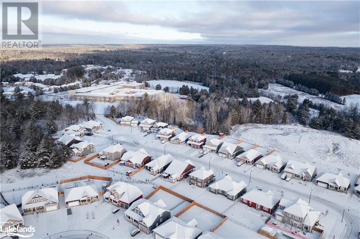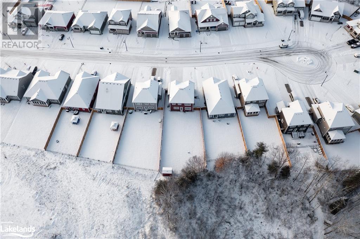4 Bedroom
3 Bathroom
2283
2 Level
Central Air Conditioning
Forced Air
$989,900
Welcome to this exceptional home in the prestigious White Pines community of Bracebridge, Muskoka! Discover the Willow model by Mattamy Homes, constructed in 2021 and situated on one of the community's deepest lots with a fully fenced backyard and serene forest setting backdrop. This residence is conveniently located within walking distance to the Sportsplex, High School, and just a short drive to Downtown. The welcoming covered front porch leads into a spacious foyer complemented by a convenient powder room and coat closet. This beautifully designed two-story home boasts an open-concept main floor with 9’ ceilings, expansive windows, and spacious principal living areas. The gorgeous kitchen features an oversized island, stainless steel appliances, chic backsplash, and quartz countertops. A functional mudroom connects the kitchen with the double car garage making day to day life a breeze. The second floor presents a luxurious primary suite with a walk-in closet, an ensuite bathroom offering a glass shower & tranquil forest views. A 4PC guest bathroom, spacious laundry, and three additional bedrooms or potential office spaces complete this level. The lower level echoes the thoughtful design of the main floor, with a finished landing and stairway leading to a massive space ready as a canvas for your future plans, complete with ample storage and rough-in for an additional bathroom. At the cul du sac of Chambery Street (5 homes up) is a trail access point to the Sportplex that includes a pool, gymnastics, gym, rock climbing, performing arts theatre & the high school. Chambery St stands to arguably remain one of the most desirable streets within this coveted community for years to come! With all municipal services, natural gas, a 200 amp breaker panel, and Tarion Warranty, this home is the epitome of comfort and security. Don't miss your chance to own this move-in ready gem in a community that continues to be highly coveted. (id:28392)
Property Details
|
MLS® Number
|
40525328 |
|
Property Type
|
Single Family |
|
Amenities Near By
|
Schools, Shopping |
|
Communication Type
|
High Speed Internet |
|
Community Features
|
Community Centre |
|
Equipment Type
|
Water Heater |
|
Features
|
Cul-de-sac, Paved Driveway, Sump Pump |
|
Parking Space Total
|
6 |
|
Rental Equipment Type
|
Water Heater |
|
Structure
|
Porch |
Building
|
Bathroom Total
|
3 |
|
Bedrooms Above Ground
|
4 |
|
Bedrooms Total
|
4 |
|
Architectural Style
|
2 Level |
|
Basement Development
|
Unfinished |
|
Basement Type
|
Full (unfinished) |
|
Constructed Date
|
2021 |
|
Construction Style Attachment
|
Detached |
|
Cooling Type
|
Central Air Conditioning |
|
Exterior Finish
|
Vinyl Siding |
|
Fire Protection
|
Smoke Detectors |
|
Foundation Type
|
Poured Concrete |
|
Half Bath Total
|
1 |
|
Heating Fuel
|
Natural Gas |
|
Heating Type
|
Forced Air |
|
Stories Total
|
2 |
|
Size Interior
|
2283 |
|
Type
|
House |
|
Utility Water
|
Municipal Water |
Parking
Land
|
Access Type
|
Road Access |
|
Acreage
|
No |
|
Land Amenities
|
Schools, Shopping |
|
Sewer
|
Municipal Sewage System |
|
Size Depth
|
170 Ft |
|
Size Frontage
|
48 Ft |
|
Size Total Text
|
Under 1/2 Acre |
|
Zoning Description
|
R1-43 |
Rooms
| Level |
Type |
Length |
Width |
Dimensions |
|
Second Level |
5pc Bathroom |
|
|
Measurements not available |
|
Second Level |
Bedroom |
|
|
12'4'' x 11'4'' |
|
Second Level |
Laundry Room |
|
|
9'1'' x 6'2'' |
|
Second Level |
Bedroom |
|
|
12'7'' x 9'10'' |
|
Second Level |
Bedroom |
|
|
11'9'' x 9'7'' |
|
Second Level |
Full Bathroom |
|
|
Measurements not available |
|
Second Level |
Primary Bedroom |
|
|
22'0'' x 14'1'' |
|
Lower Level |
Utility Room |
|
|
7'1'' x 5'4'' |
|
Lower Level |
Storage |
|
|
8'11'' x 7'3'' |
|
Lower Level |
Other |
|
|
20'8'' x 13'2'' |
|
Lower Level |
Recreation Room |
|
|
30'11'' x 13'4'' |
|
Main Level |
Mud Room |
|
|
7'0'' x 6'2'' |
|
Main Level |
Kitchen |
|
|
17'5'' x 13'11'' |
|
Main Level |
Living Room |
|
|
14'0'' x 13'7'' |
|
Main Level |
Dining Room |
|
|
13'4'' x 12'10'' |
|
Main Level |
2pc Bathroom |
|
|
Measurements not available |
|
Main Level |
Foyer |
|
|
10'7'' x 8'8'' |
Utilities
https://www.realtor.ca/real-estate/26388051/70-chambery-street-bracebridge


