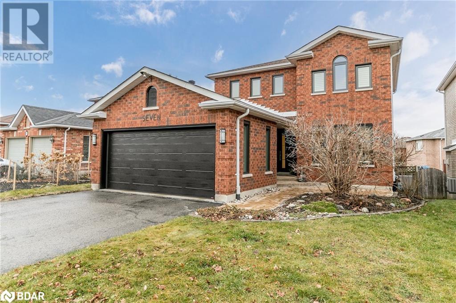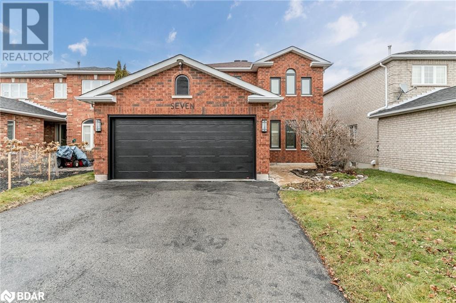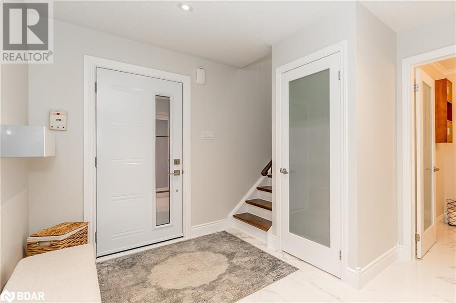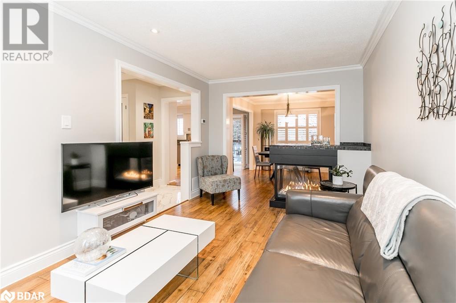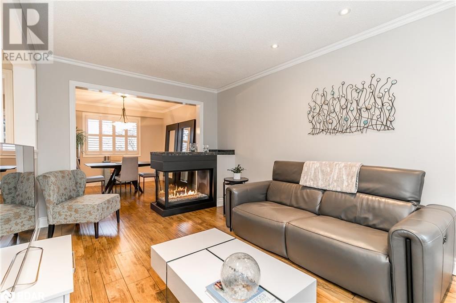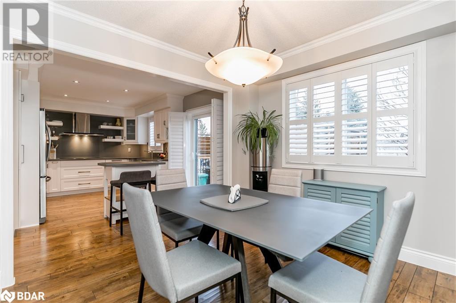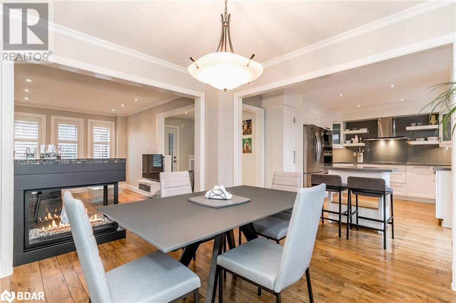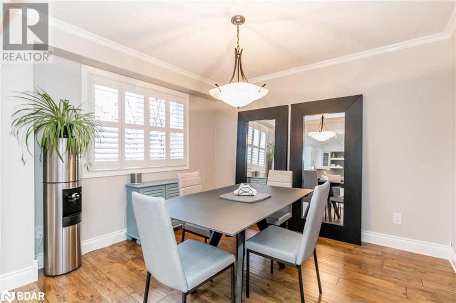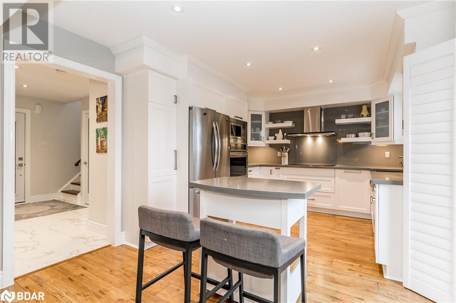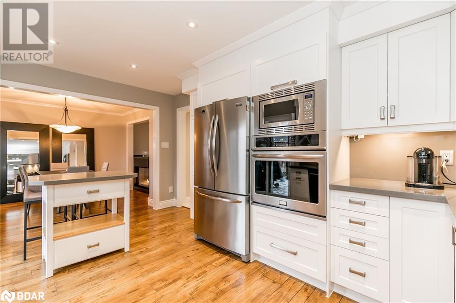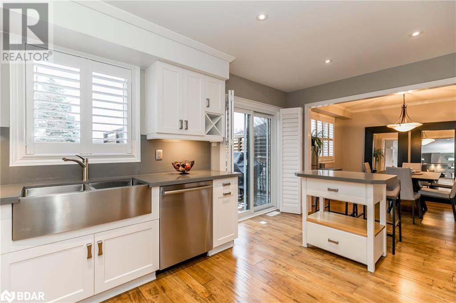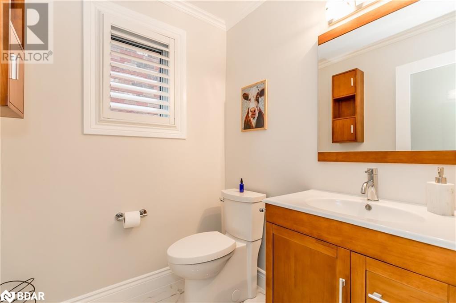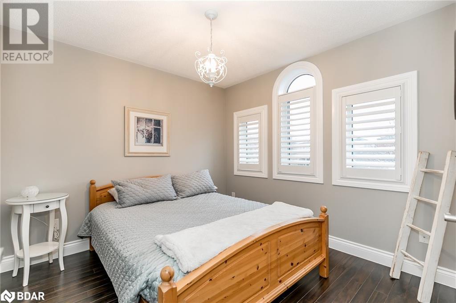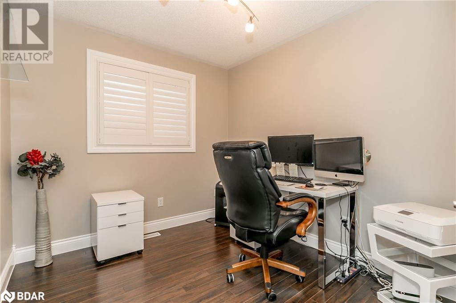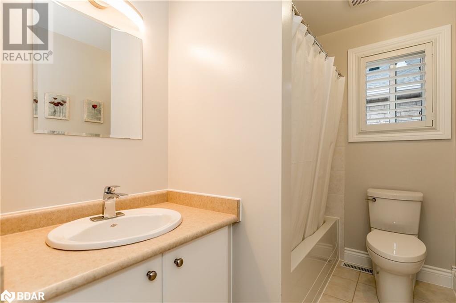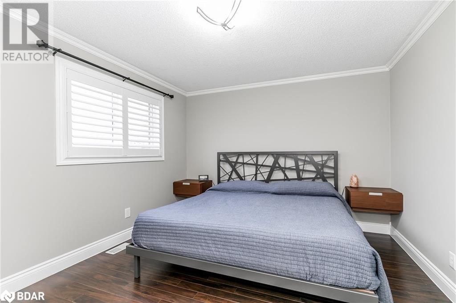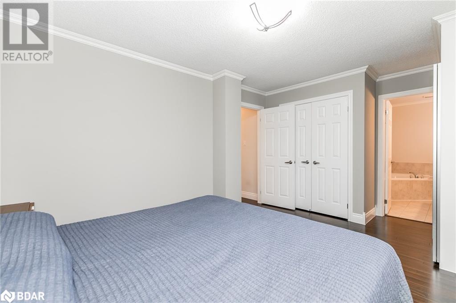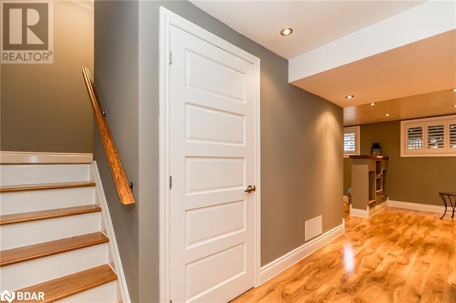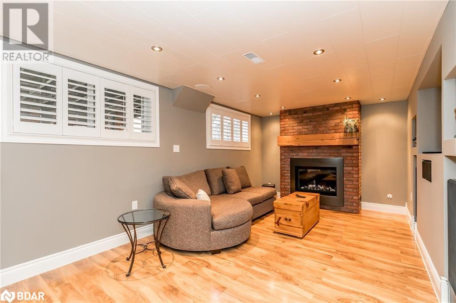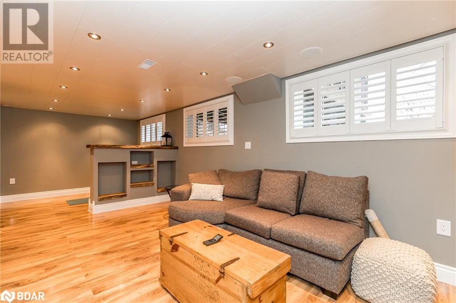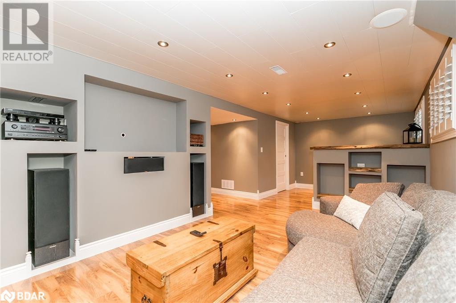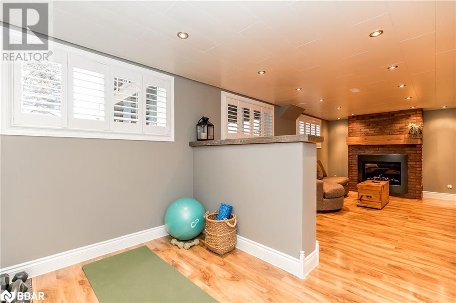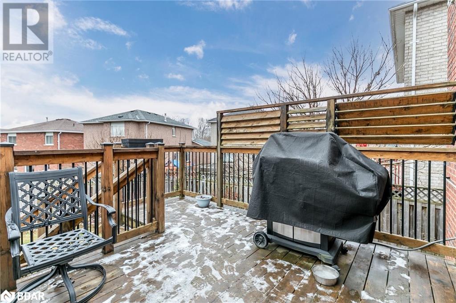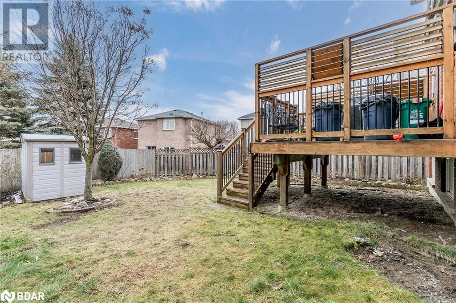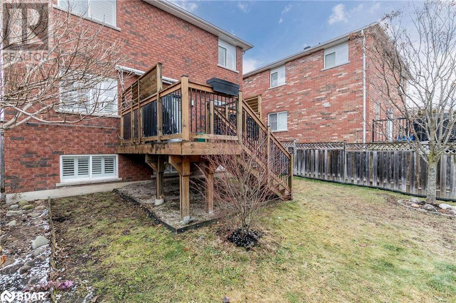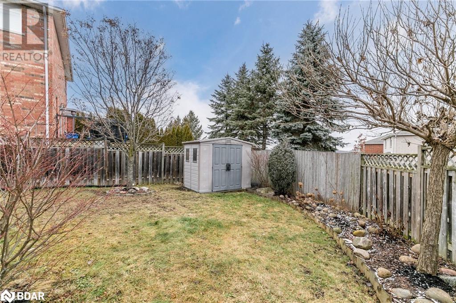3 Bedroom
3 Bathroom
1492
2 Level
Fireplace
Central Air Conditioning
Forced Air
$924,900
Beautifully appointed home located on a quiet cul-de-sac backing onto park. This open concept home features a family room and dining room with a cozy 3-way fireplace. The modern open style kitchen and island are perfect for entertaining. Boasting a fully finished basement with great room, gym/office space, spacious laundry room and a workshop This home is perfectly situated close to Hwy400 , schools, shopping and all amenities. Don't miss your opportunity to own this turn key gem! (id:28392)
Property Details
|
MLS® Number
|
40527388 |
|
Property Type
|
Single Family |
|
Amenities Near By
|
Hospital, Park, Playground, Public Transit, Schools, Shopping |
|
Community Features
|
Community Centre |
|
Features
|
Cul-de-sac |
|
Parking Space Total
|
4 |
Building
|
Bathroom Total
|
3 |
|
Bedrooms Above Ground
|
3 |
|
Bedrooms Total
|
3 |
|
Appliances
|
Central Vacuum, Dishwasher, Dryer, Oven - Built-in, Refrigerator, Water Softener, Washer, Microwave Built-in, Hood Fan, Window Coverings, Garage Door Opener |
|
Architectural Style
|
2 Level |
|
Basement Development
|
Finished |
|
Basement Type
|
Full (finished) |
|
Constructed Date
|
2004 |
|
Construction Style Attachment
|
Detached |
|
Cooling Type
|
Central Air Conditioning |
|
Exterior Finish
|
Brick |
|
Fireplace Present
|
Yes |
|
Fireplace Total
|
2 |
|
Foundation Type
|
Poured Concrete |
|
Half Bath Total
|
1 |
|
Heating Fuel
|
Natural Gas |
|
Heating Type
|
Forced Air |
|
Stories Total
|
2 |
|
Size Interior
|
1492 |
|
Type
|
House |
|
Utility Water
|
Municipal Water |
Parking
Land
|
Access Type
|
Highway Access |
|
Acreage
|
No |
|
Land Amenities
|
Hospital, Park, Playground, Public Transit, Schools, Shopping |
|
Sewer
|
Municipal Sewage System |
|
Size Depth
|
113 Ft |
|
Size Frontage
|
39 Ft |
|
Size Total Text
|
Under 1/2 Acre |
|
Zoning Description
|
R4, R3 |
Rooms
| Level |
Type |
Length |
Width |
Dimensions |
|
Second Level |
4pc Bathroom |
|
|
9'10'' x 5'5'' |
|
Second Level |
Bedroom |
|
|
9'3'' x 8'6'' |
|
Second Level |
Bedroom |
|
|
9'8'' x 9'10'' |
|
Second Level |
4pc Bathroom |
|
|
9'3'' x 7'11'' |
|
Second Level |
Primary Bedroom |
|
|
10'11'' x 16'0'' |
|
Basement |
Workshop |
|
|
7'8'' x 5'11'' |
|
Basement |
Great Room |
|
|
9'11'' x 25'2'' |
|
Basement |
Laundry Room |
|
|
11'2'' x 16'2'' |
|
Main Level |
Foyer |
|
|
9'11'' x 8'8'' |
|
Main Level |
2pc Bathroom |
|
|
5'7'' x 5'4'' |
|
Main Level |
Kitchen |
|
|
15'4'' x 10'10'' |
|
Main Level |
Dining Room |
|
|
9'11'' x 10'10'' |
|
Main Level |
Family Room |
|
|
15'3'' x 11'8'' |
Utilities
|
Cable
|
Available |
|
Natural Gas
|
Available |
https://www.realtor.ca/real-estate/26398395/7-ryan-court-barrie

