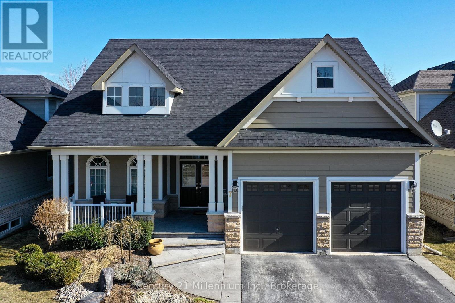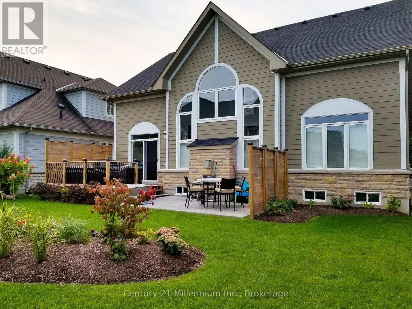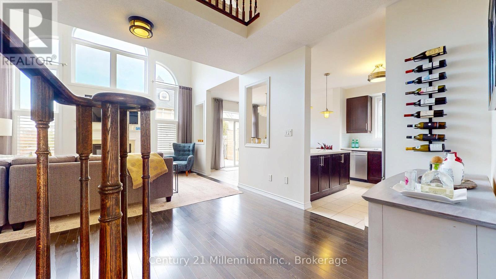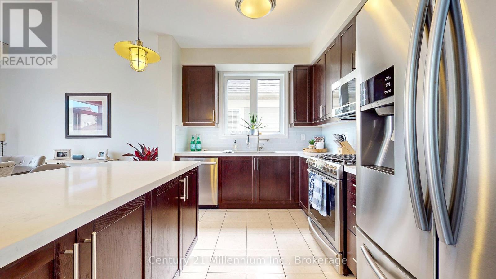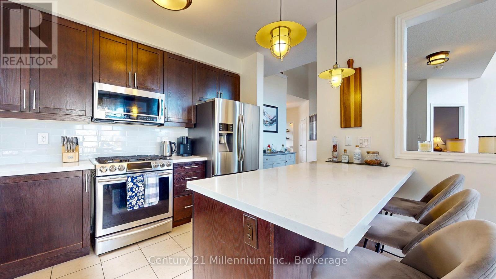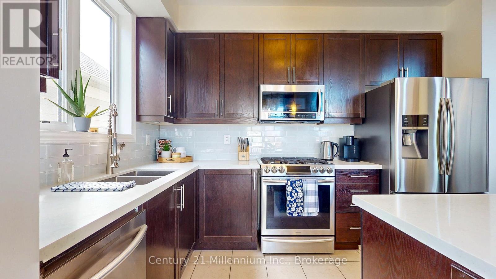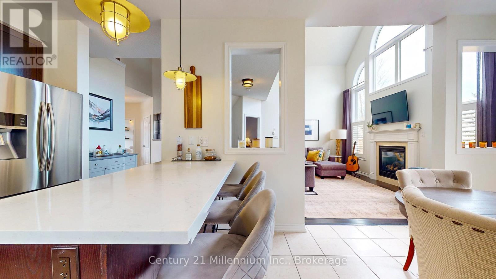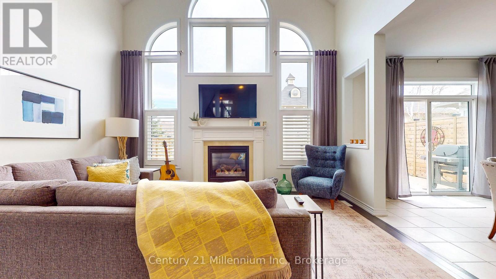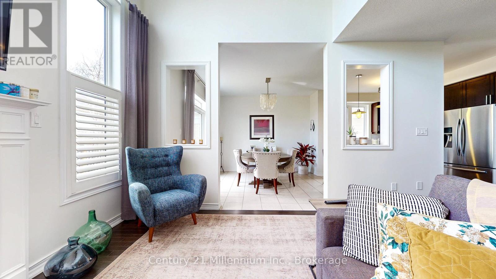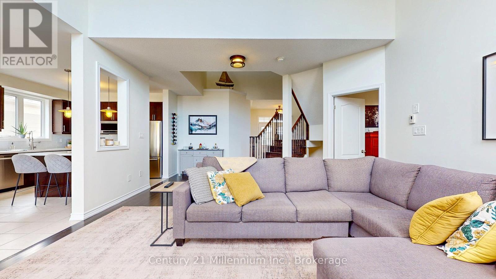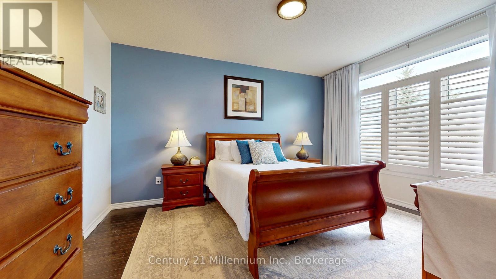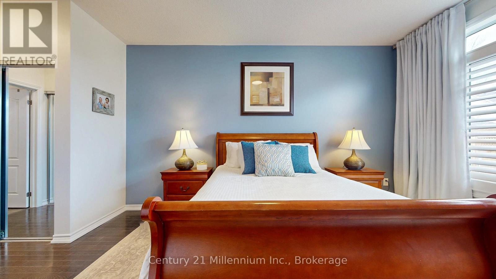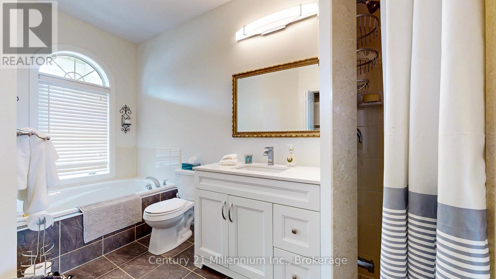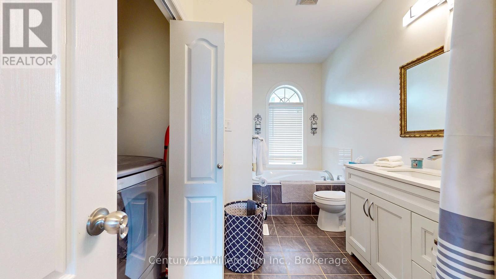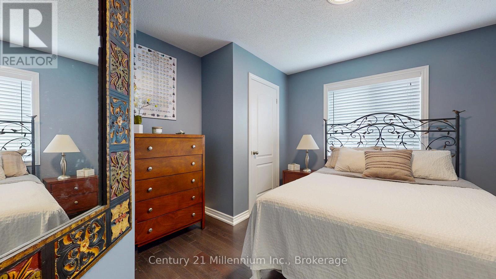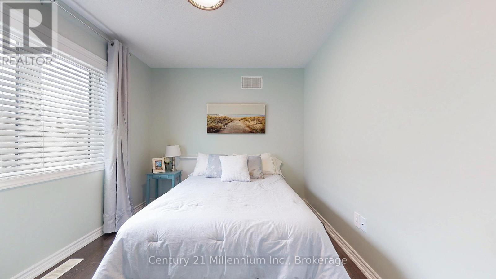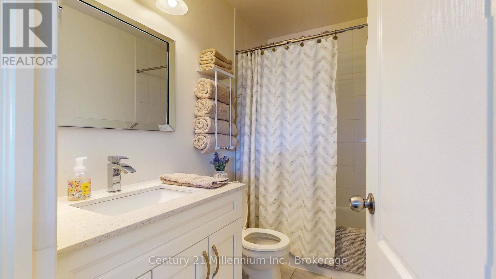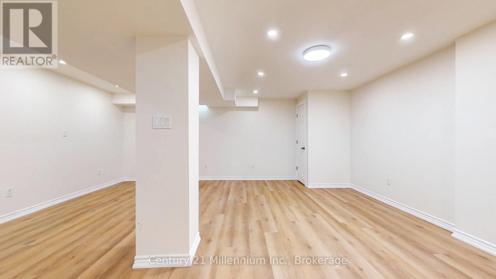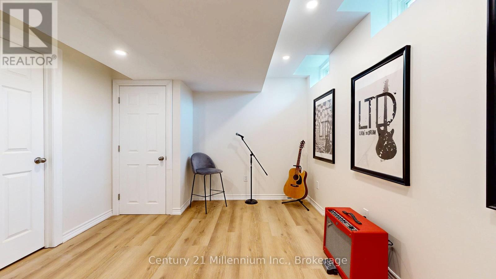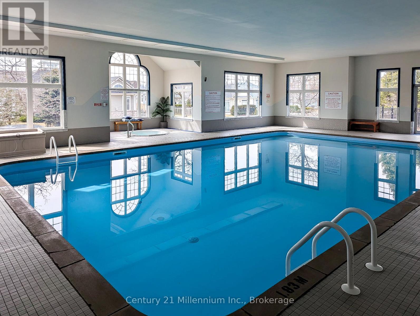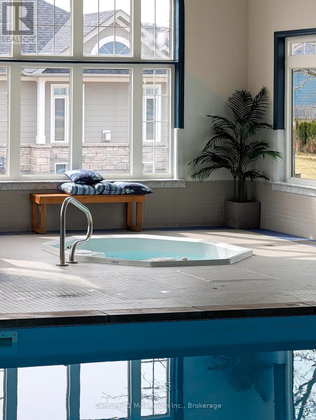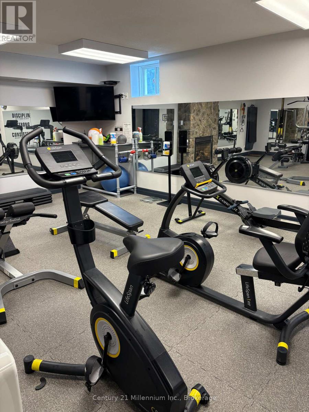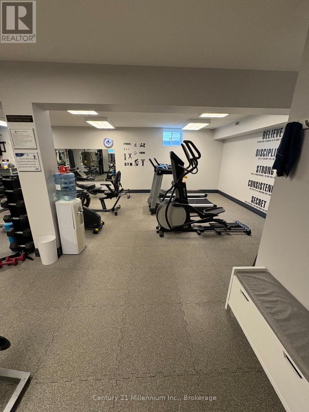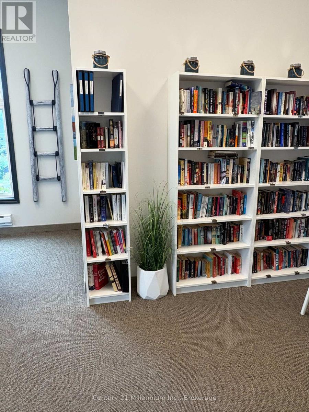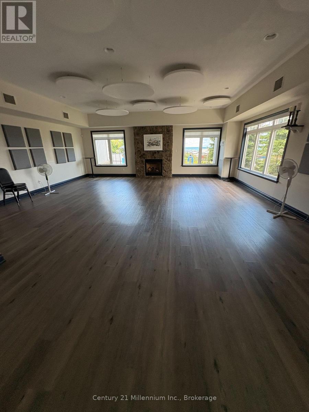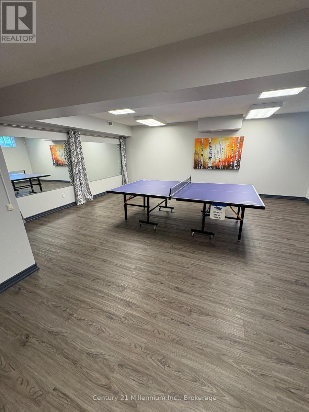7 Clubhouse Drive Collingwood, Ontario L9Y 4Z5
Interested?
Contact us for more information
$3,500 Monthly
Parcel of Tied LandMaintenance, Parcel of Tied Land
$465 Monthly
Maintenance, Parcel of Tied Land
$465 MonthlySeasonal Winter Lease - Available Dec 1st- March 31st (dates flexible) Price includes utilities including internet (cable is extra). Spacious bungaloft available for winter seasonal lease in the sought-after Blue Shores community. Ideally located just 20 minutes to Blue Mountain Ski Resort and minutes to the shops, restaurants, and boutiques of downtown Collingwood.This furnished home offers a bright open-concept layout with ample living space for family and guests. After a day on the slopes, enjoy the Blue Shores amenities including clubhouse, indoor pool, fitness centre, game room, and walking trails. FEATURES:3 Bedrooms (all queen beds), 3 Bathrooms. Main floor living with primary bedroom, ensuite bath and laundry. Inside access to your Double garage & driveway parking. Snow removal (of the driveway and to the front door) is included in the rental rate. Tenant to pay Security/Damage deposit of $1000 plus $350 cleaning fee. Note (the 3rd bedroom bed will be changed over to a Queen bed for the lease). Tenant to provide their own bedding and towels and proof of liability insurance. (id:58919)
Property Details
| MLS® Number | S12437354 |
| Property Type | Single Family |
| Community Name | Collingwood |
| Amenities Near By | Ski Area |
| Communication Type | High Speed Internet |
| Community Features | Community Centre |
| Easement | Sub Division Covenants |
| Equipment Type | Water Heater |
| Parking Space Total | 4 |
| Rental Equipment Type | Water Heater |
| Water Front Name | Georgian Bay |
| Water Front Type | Waterfront |
Building
| Bathroom Total | 4 |
| Bedrooms Above Ground | 3 |
| Bedrooms Total | 3 |
| Appliances | Garage Door Opener Remote(s), Dishwasher, Dryer, Microwave, Stove, Washer, Refrigerator |
| Basement Development | Finished |
| Basement Type | N/a (finished) |
| Construction Style Attachment | Detached |
| Cooling Type | Central Air Conditioning |
| Exterior Finish | Hardboard, Stone |
| Fireplace Present | Yes |
| Fireplace Total | 2 |
| Foundation Type | Concrete |
| Half Bath Total | 2 |
| Heating Fuel | Natural Gas |
| Heating Type | Forced Air |
| Stories Total | 2 |
| Size Interior | 1100 - 1500 Sqft |
| Type | House |
| Utility Water | Municipal Water |
Parking
| Attached Garage | |
| Garage |
Land
| Access Type | Public Road, Private Docking |
| Acreage | No |
| Land Amenities | Ski Area |
| Sewer | Sanitary Sewer |
| Size Depth | 33 Ft |
| Size Frontage | 15 Ft ,2 In |
| Size Irregular | 15.2 X 33 Ft |
| Size Total Text | 15.2 X 33 Ft |
Rooms
| Level | Type | Length | Width | Dimensions |
|---|---|---|---|---|
| Second Level | Bedroom | 4.13 m | 2.74 m | 4.13 m x 2.74 m |
| Second Level | Bedroom | 3.43 m | 3.75 m | 3.43 m x 3.75 m |
| Lower Level | Family Room | 8.26 m | 7.85 m | 8.26 m x 7.85 m |
| Lower Level | Playroom | 3.22 m | 3.74 m | 3.22 m x 3.74 m |
| Main Level | Living Room | 7.39 m | 4.69 m | 7.39 m x 4.69 m |
| Main Level | Dining Room | 2.82 m | 3.49 m | 2.82 m x 3.49 m |
| Main Level | Kitchen | 3.44 m | 3.49 m | 3.44 m x 3.49 m |
| Main Level | Primary Bedroom | 6.02 m | 3.7 m | 6.02 m x 3.7 m |
https://www.realtor.ca/real-estate/28934686/7-clubhouse-drive-collingwood-collingwood

