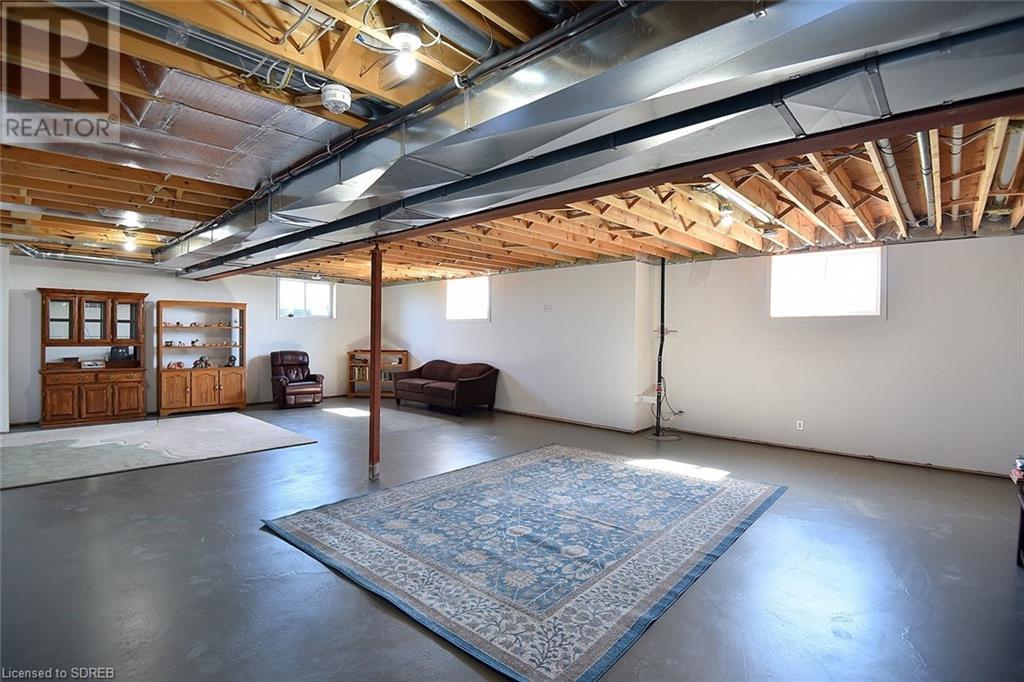3 Bedroom
3 Bathroom
1817
Bungalow
Fireplace
Central Air Conditioning
Forced Air
Acreage
$1,125,000
Experience country living mixed with modern elegance in this beautiful 7 year old home! Situated on one acre of land, rested atop a small piece of paradise is this 1,817 square foot home. Step inside, kick off your shoes and take in the bright open space with high ceilings and open concept living, dining and kitchen. The kitchen is complete with dark maple cabinets, stainless steel appliances and an eat-at peninsula for lots of room for meals. Off the kitchen is your large dining space with walkout patio doors, stepping out on to the freshly finished stamped concrete covered patio. Back inside, soak up some family time in the spacious living room with built-in gas fireplace set in a full height stone wall. Off the living room, follow the hardwood floors down the hall and escape into the large Primary Bedroom suite. This Primary bedroom features a four piece en-suite bathroom, huge walk-in closet and another double closet for tons of storage space. On this end of the main floor you will also find your second bedroom, second bathroom and third bedroom which is currently used as a home office. On the other end of the main floor you'll find the laundry room with walkout to the back porch, large mudroom area and a two piece bathroom. Downstairs the basement is just waiting for your finishing touches. The basement features 8'6 ceilings, tons of natural light with the oversized windows and is already fully drywalled. All that's left is ceiling and floors. In the basement there is also a roughed in bathroom, storage rooms and a workshop with a second set of stairs that lead up to the garage. Outside the home, enjoy country life at its finest while sitting on the covered front porch or entertain on the covered back porch with the added wooden deck. Additional features of this home include generator with separate panel, in-law suite capability in the basement, HRV. (id:28392)
Property Details
|
MLS® Number
|
40515584 |
|
Property Type
|
Single Family |
|
Amenities Near By
|
Beach, Marina |
|
Features
|
Conservation/green Belt, Country Residential, Sump Pump |
|
Parking Space Total
|
8 |
|
Structure
|
Porch |
Building
|
Bathroom Total
|
3 |
|
Bedrooms Above Ground
|
3 |
|
Bedrooms Total
|
3 |
|
Appliances
|
Central Vacuum, Dishwasher, Dryer, Freezer, Microwave, Refrigerator, Washer, Gas Stove(s), Hood Fan, Window Coverings, Garage Door Opener |
|
Architectural Style
|
Bungalow |
|
Basement Development
|
Partially Finished |
|
Basement Type
|
Full (partially Finished) |
|
Constructed Date
|
2016 |
|
Construction Style Attachment
|
Detached |
|
Cooling Type
|
Central Air Conditioning |
|
Exterior Finish
|
Brick, Stone |
|
Fire Protection
|
Smoke Detectors |
|
Fireplace Present
|
Yes |
|
Fireplace Total
|
1 |
|
Fixture
|
Ceiling Fans |
|
Half Bath Total
|
1 |
|
Heating Fuel
|
Natural Gas |
|
Heating Type
|
Forced Air |
|
Stories Total
|
1 |
|
Size Interior
|
1817 |
|
Type
|
House |
|
Utility Water
|
Cistern |
Parking
Land
|
Access Type
|
Road Access |
|
Acreage
|
Yes |
|
Land Amenities
|
Beach, Marina |
|
Sewer
|
Septic System |
|
Size Depth
|
210 Ft |
|
Size Frontage
|
210 Ft |
|
Size Irregular
|
1.01 |
|
Size Total
|
1.01 Ac|1/2 - 1.99 Acres |
|
Size Total Text
|
1.01 Ac|1/2 - 1.99 Acres |
|
Zoning Description
|
A |
Rooms
| Level |
Type |
Length |
Width |
Dimensions |
|
Main Level |
Mud Room |
|
|
9'0'' x 5'0'' |
|
Main Level |
Full Bathroom |
|
|
8'7'' x 8'0'' |
|
Main Level |
Primary Bedroom |
|
|
15'2'' x 12'0'' |
|
Main Level |
3pc Bathroom |
|
|
8'7'' x 7'7'' |
|
Main Level |
Bedroom |
|
|
11'8'' x 10'0'' |
|
Main Level |
Bedroom |
|
|
11'6'' x 10'6'' |
|
Main Level |
Laundry Room |
|
|
9'0'' x 9'0'' |
|
Main Level |
2pc Bathroom |
|
|
9'0'' x 3'2'' |
|
Main Level |
Kitchen |
|
|
13'4'' x 11'6'' |
|
Main Level |
Dining Room |
|
|
13'0'' x 11'10'' |
|
Main Level |
Living Room |
|
|
15'2'' x 20'7'' |
|
Main Level |
Foyer |
|
|
6'5'' x 6'6'' |
https://www.realtor.ca/real-estate/26301726/6874-rainham-road-dunnville











































