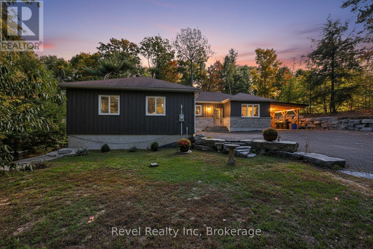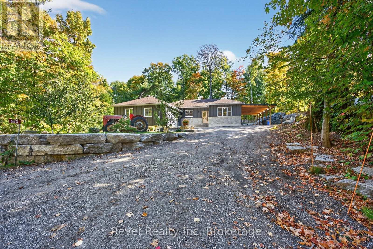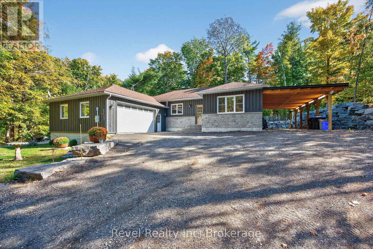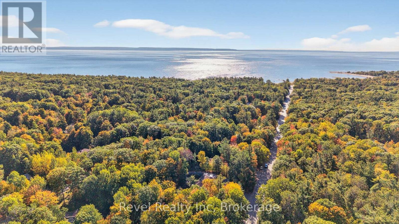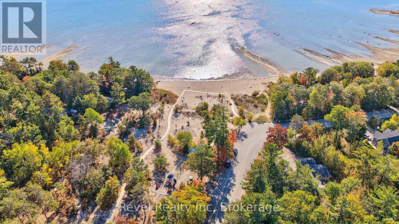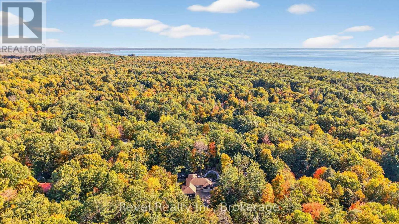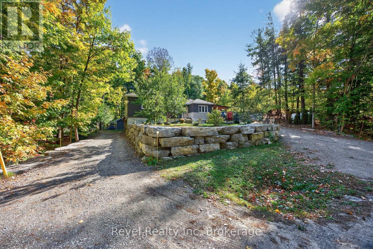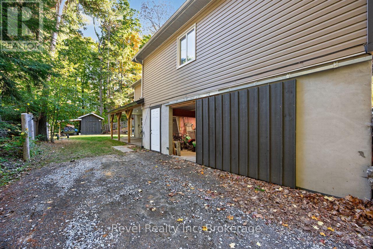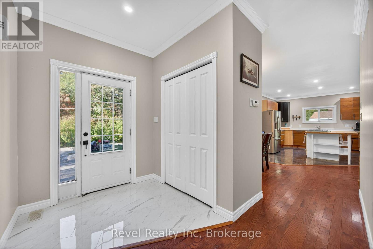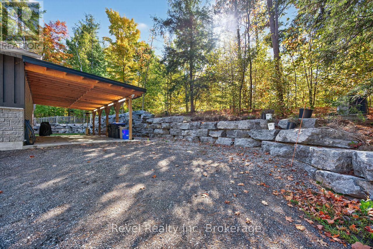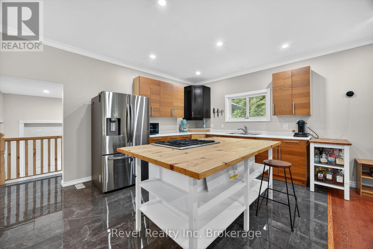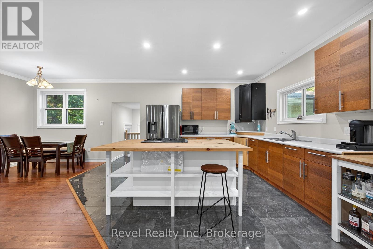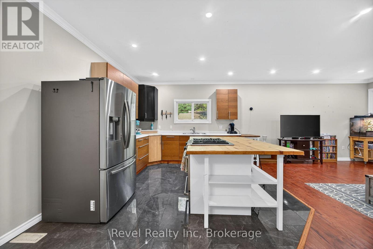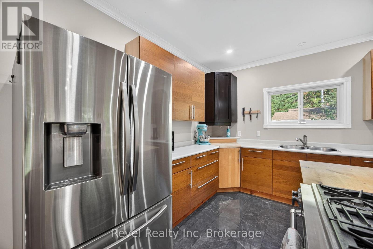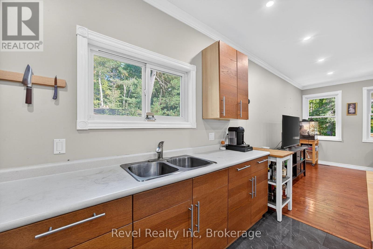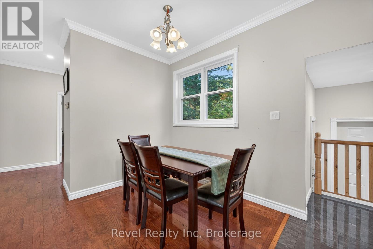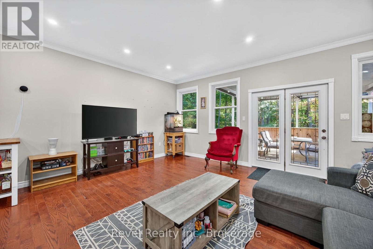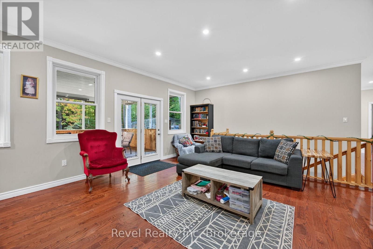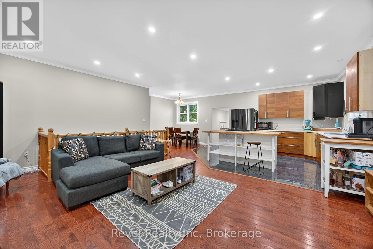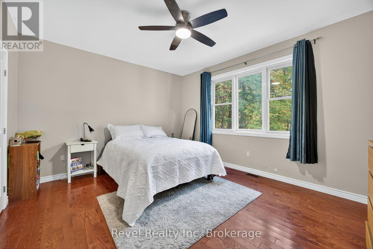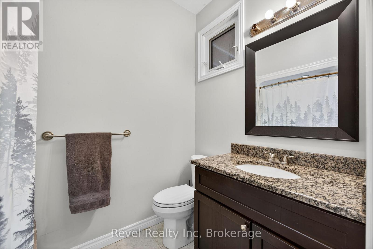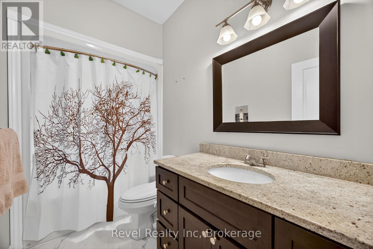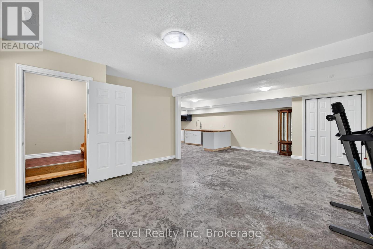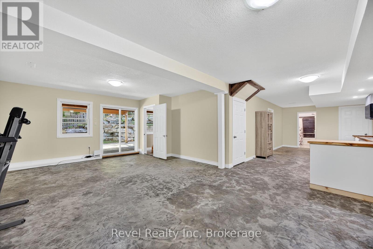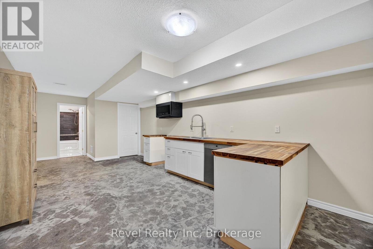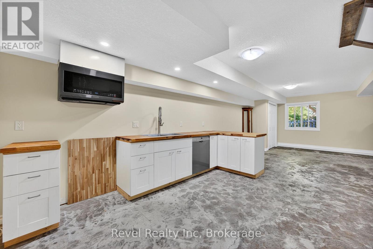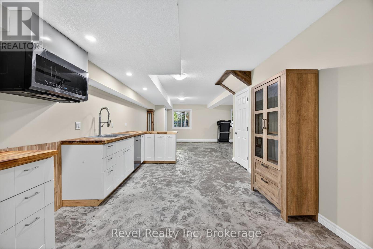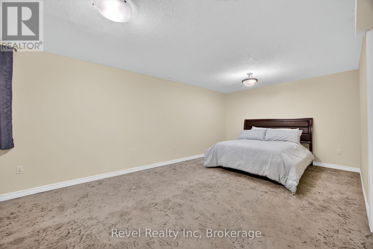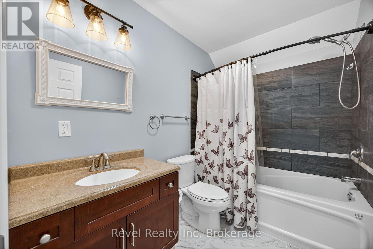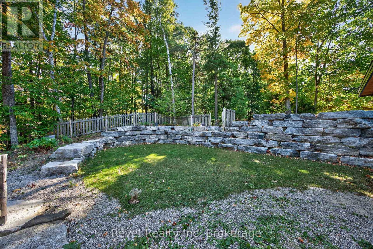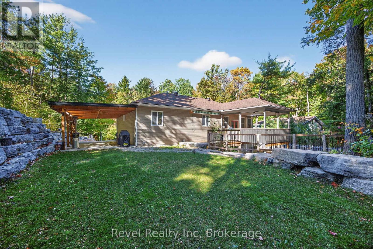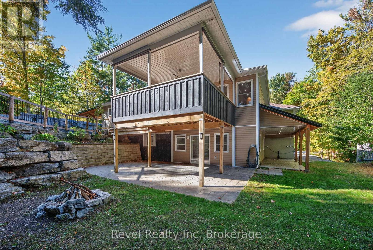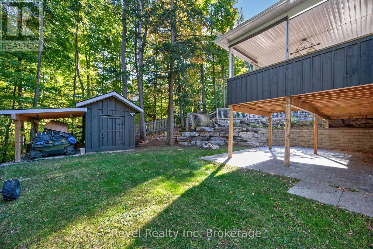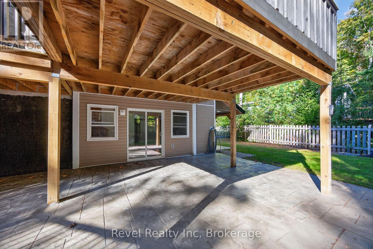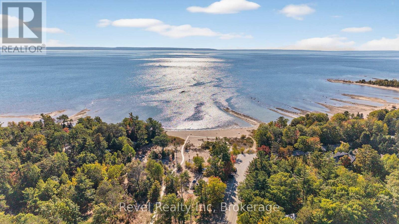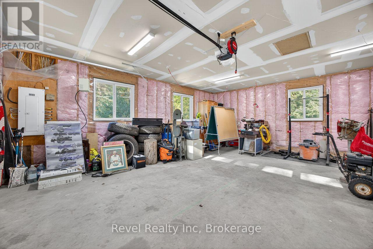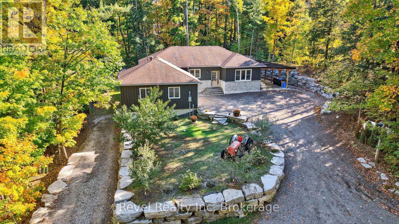4 Bedroom
3 Bathroom
1500 - 2000 sqft
Bungalow
Central Air Conditioning
Forced Air
Landscaped
$1,139,500
Discover the perfect blend of comfort, function, and Northern charm in this ranch bungalow in the heart of Tiny -just steps from Lafontaine Beach Park and Tiny Treats Deli. Built in 2013, this thoughtfully designed home is ideal for those looking to simplify without sacrificing space, privacy, or practicality. The main level offers an open-concept layout with hardwood and tile flooring, three bedrooms, and two full bathrooms, including a bright primary suite with walk-in closet and ensuite. The kitchen and living area flow seamlessly to a covered 16' x 16' deck overlooking the landscaped backyard-featuring armour stone, stamped concrete patios, and peaceful green space behind. All the outdoor work has been done for you-just add your furniture and enjoy. For the hobbyist or collector, this property is a dream. A 26' x 26' workshop, a 36-foot carport, and a double attached garage with inside entry offer all the space you need. The garage and workshop are heat-ready, and the basement includes a rough-in for in-floor radiant heating, plus a walkout with high ceilings, an additional bedroom, and a full bathroom. Additional features include main floor laundry, propane forced air heat, central air, 200-amp service, crushed asphalt driveway, and a storage shed with lean-to. Set on a 100' x 150' lot backing onto greenspace in a friendly, walkable community, this home offers the lifestyle so many are searching for-peaceful, practical, and perfectly located minutes from Midland, marinas, and Georgian Bay adventures. (id:58919)
Property Details
|
MLS® Number
|
S12466729 |
|
Property Type
|
Single Family |
|
Community Name
|
Rural Tiny |
|
Amenities Near By
|
Beach |
|
Equipment Type
|
Propane Tank |
|
Parking Space Total
|
8 |
|
Rental Equipment Type
|
Propane Tank |
Building
|
Bathroom Total
|
3 |
|
Bedrooms Above Ground
|
3 |
|
Bedrooms Below Ground
|
1 |
|
Bedrooms Total
|
4 |
|
Architectural Style
|
Bungalow |
|
Basement Development
|
Finished |
|
Basement Features
|
Walk Out |
|
Basement Type
|
Full (finished) |
|
Construction Style Attachment
|
Detached |
|
Cooling Type
|
Central Air Conditioning |
|
Exterior Finish
|
Vinyl Siding, Wood |
|
Foundation Type
|
Block |
|
Heating Fuel
|
Propane |
|
Heating Type
|
Forced Air |
|
Stories Total
|
1 |
|
Size Interior
|
1500 - 2000 Sqft |
|
Type
|
House |
|
Utility Water
|
Municipal Water |
Parking
Land
|
Acreage
|
No |
|
Land Amenities
|
Beach |
|
Landscape Features
|
Landscaped |
|
Sewer
|
Septic System |
|
Size Depth
|
149 Ft ,10 In |
|
Size Frontage
|
100 Ft |
|
Size Irregular
|
100 X 149.9 Ft |
|
Size Total Text
|
100 X 149.9 Ft |
Rooms
| Level |
Type |
Length |
Width |
Dimensions |
|
Lower Level |
Family Room |
7.62 m |
4.93 m |
7.62 m x 4.93 m |
|
Lower Level |
Games Room |
5.54 m |
3.35 m |
5.54 m x 3.35 m |
|
Lower Level |
Bedroom |
7.01 m |
3.81 m |
7.01 m x 3.81 m |
|
Main Level |
Kitchen |
4.87 m |
3.65 m |
4.87 m x 3.65 m |
|
Main Level |
Living Room |
6.21 m |
3.99 m |
6.21 m x 3.99 m |
|
Main Level |
Dining Room |
3.26 m |
3.04 m |
3.26 m x 3.04 m |
|
Main Level |
Primary Bedroom |
4.29 m |
3.84 m |
4.29 m x 3.84 m |
|
Main Level |
Bedroom |
4.08 m |
3.84 m |
4.08 m x 3.84 m |
|
Main Level |
Bedroom |
3.96 m |
3.04 m |
3.96 m x 3.04 m |
https://www.realtor.ca/real-estate/28998740/683-lafontaine-road-tiny-rural-tiny

