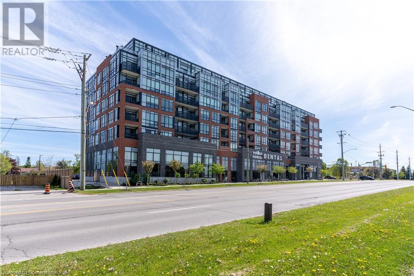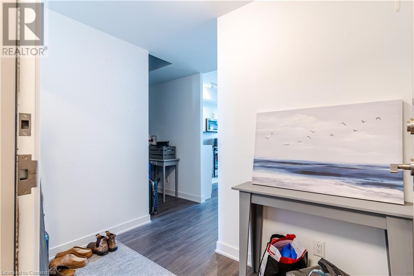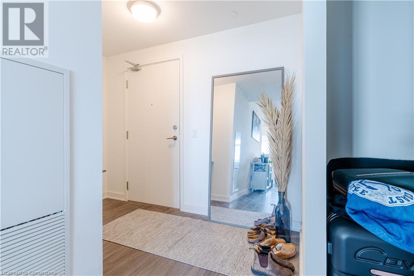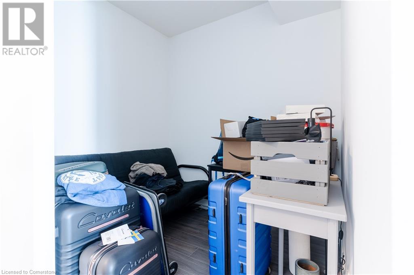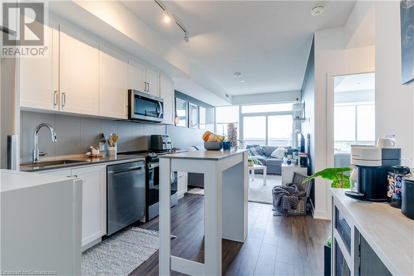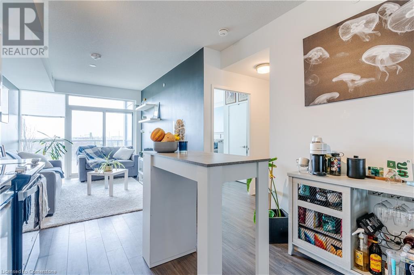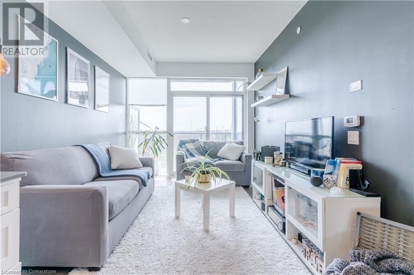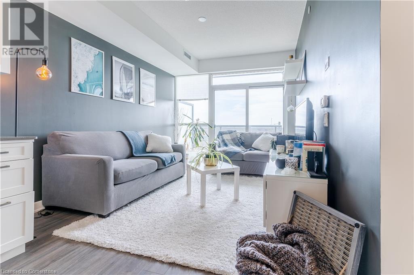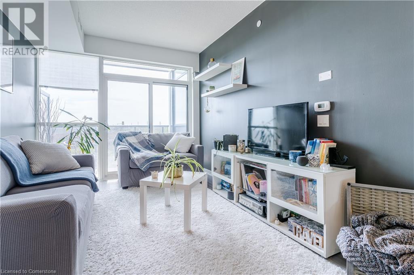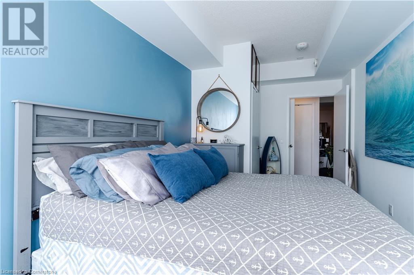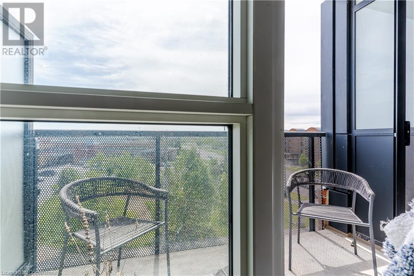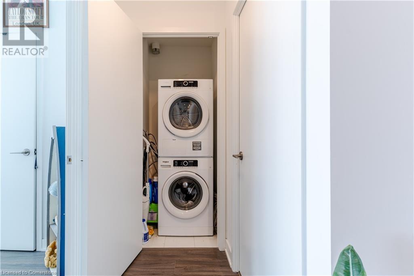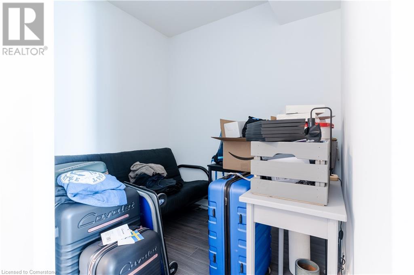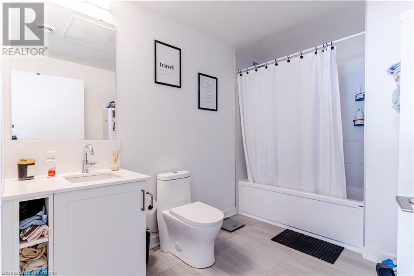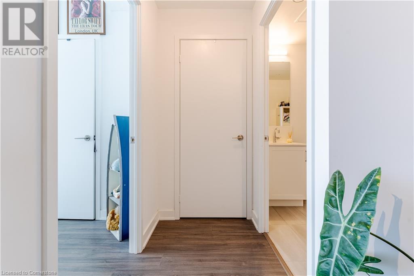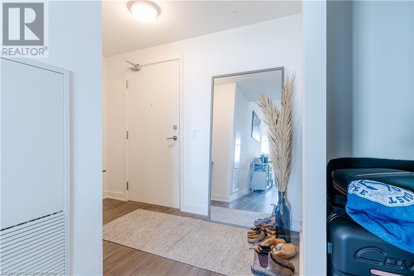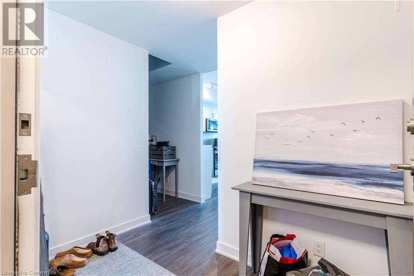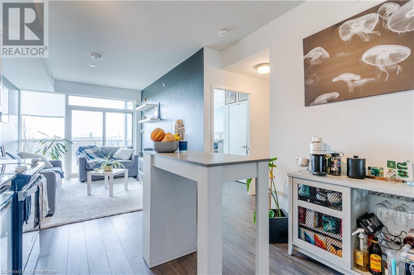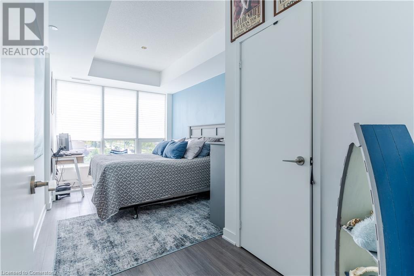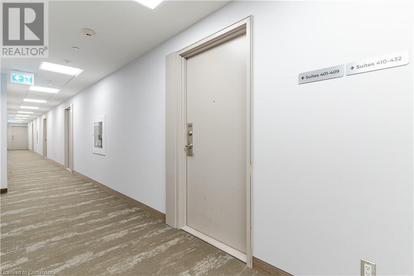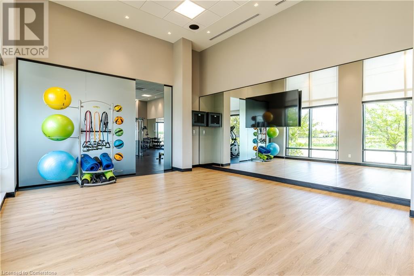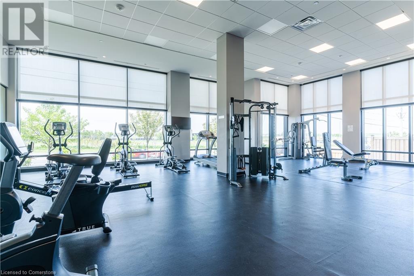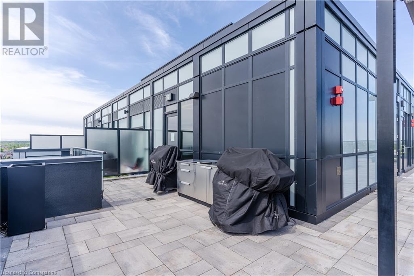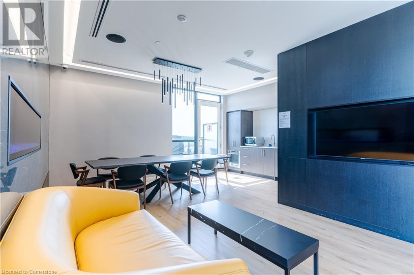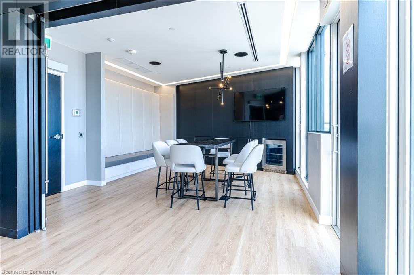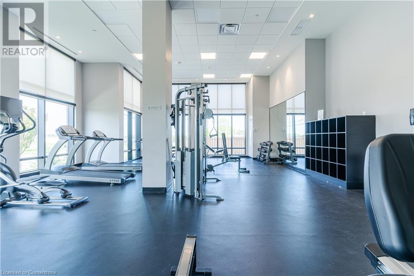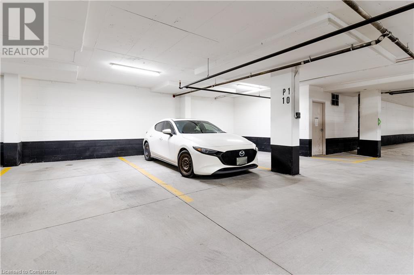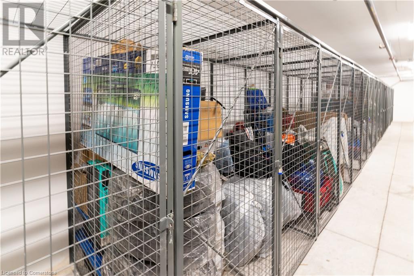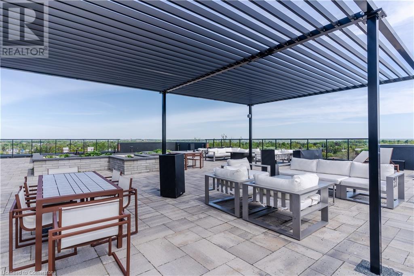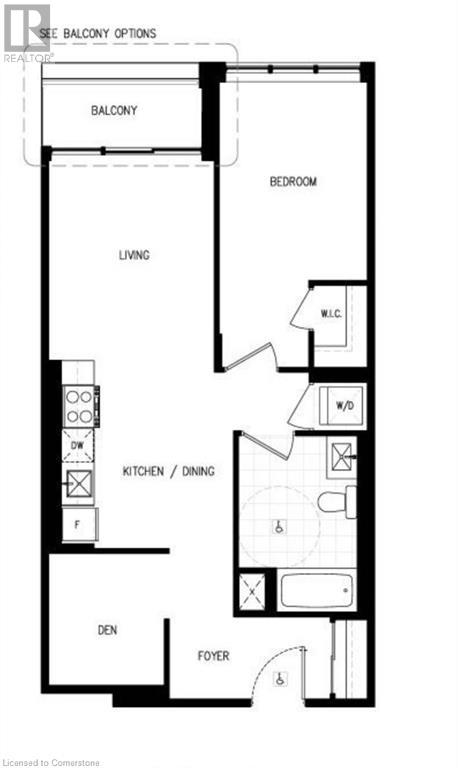2 Bedroom
1 Bathroom
720 sqft
Central Air Conditioning
Forced Air
$2,100 Monthly
Insurance, Parking, Landscaping, Property Management
Welcome to South District Condominiums! This bright and spacious 1+Den suite on a high 4th floor features a private balcony with city views, ample natural light, luxury vinyl flooring, stainless steel appliances, quartz countertops, and a tiled backsplash. The den is enclosed and is perfect as a second bedroom, kids room or private office. The primary bedroom offers a large window and walk-in closet, and the unit includes a 4-piece bath (accessible washroom) and in-suite laundry closet. 1 underground parking spot (Level A, Spot 10), and 1 locker (Level A, Locker 178). Located in a family-friendly neighborhood just minutes from the Barrie South GO Station, public transit, Highway 400, schools, shopping (Costco is only 4km), and dining, the building also features premium amenities including a gym, rooftop terrace with BBQ area, party room, concierge, and more. With its fantastic walk score and modern finishes, this move-in-ready condo is ideal for stylish, convenient living. The room dimensions are as per builders floor plan (see attachment) and are approximate. (id:58919)
Property Details
|
MLS® Number
|
40754560 |
|
Property Type
|
Single Family |
|
Amenities Near By
|
Public Transit, Schools, Shopping |
|
Community Features
|
Quiet Area |
|
Features
|
Southern Exposure, Balcony, Automatic Garage Door Opener |
|
Parking Space Total
|
1 |
|
Storage Type
|
Locker |
Building
|
Bathroom Total
|
1 |
|
Bedrooms Above Ground
|
1 |
|
Bedrooms Below Ground
|
1 |
|
Bedrooms Total
|
2 |
|
Amenities
|
Exercise Centre |
|
Appliances
|
Dishwasher, Dryer, Stove, Washer, Microwave Built-in, Garage Door Opener |
|
Basement Type
|
None |
|
Construction Style Attachment
|
Attached |
|
Cooling Type
|
Central Air Conditioning |
|
Exterior Finish
|
Metal, Other |
|
Fire Protection
|
Smoke Detectors |
|
Foundation Type
|
Unknown |
|
Heating Type
|
Forced Air |
|
Stories Total
|
1 |
|
Size Interior
|
720 Sqft |
|
Type
|
Apartment |
|
Utility Water
|
Municipal Water |
Parking
|
Underground
|
|
|
Covered
|
|
|
Visitor Parking
|
|
Land
|
Access Type
|
Highway Access |
|
Acreage
|
No |
|
Land Amenities
|
Public Transit, Schools, Shopping |
|
Sewer
|
Municipal Sewage System |
|
Size Total Text
|
Unknown |
|
Zoning Description
|
Mu2 (sp-536) |
Rooms
| Level |
Type |
Length |
Width |
Dimensions |
|
Main Level |
4pc Bathroom |
|
|
Measurements not available |
|
Main Level |
Kitchen |
|
|
11'4'' x 8'5'' |
|
Main Level |
Den |
|
|
8'0'' x 7'0'' |
|
Main Level |
Primary Bedroom |
|
|
12'0'' x 9'0'' |
|
Main Level |
Living Room |
|
|
12'1'' x 10'0'' |
https://www.realtor.ca/real-estate/28654193/681-yonge-street-unit-409-barrie

