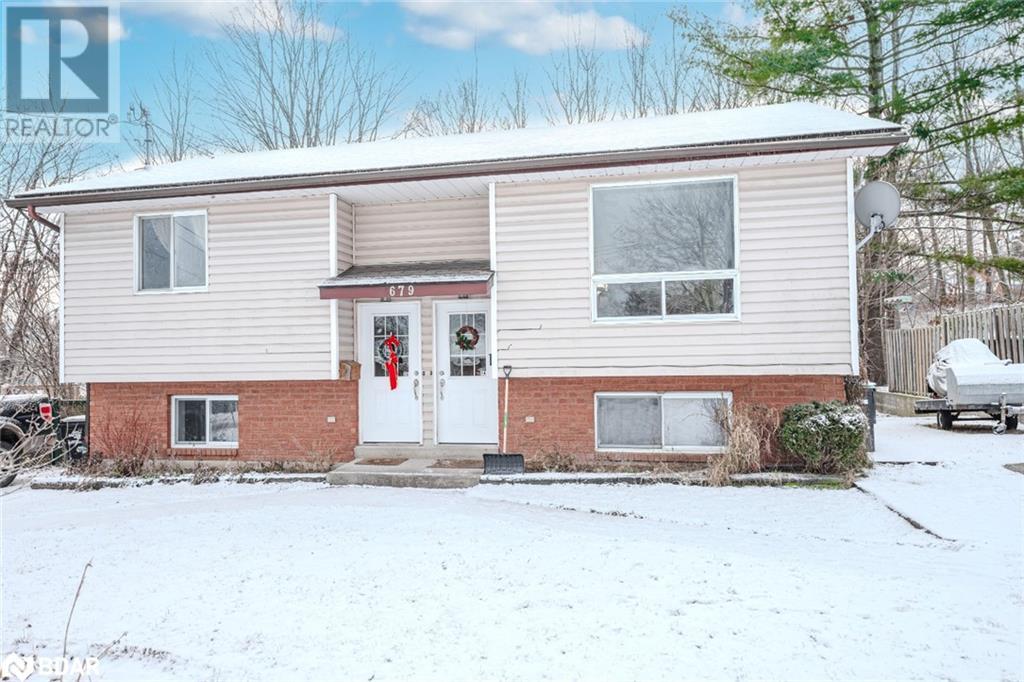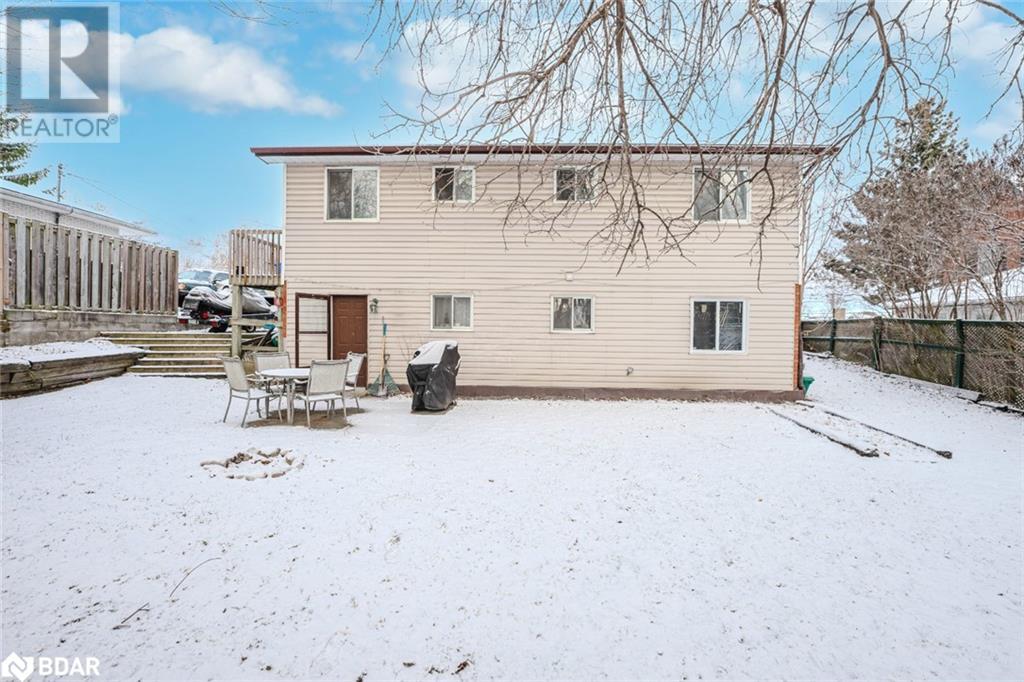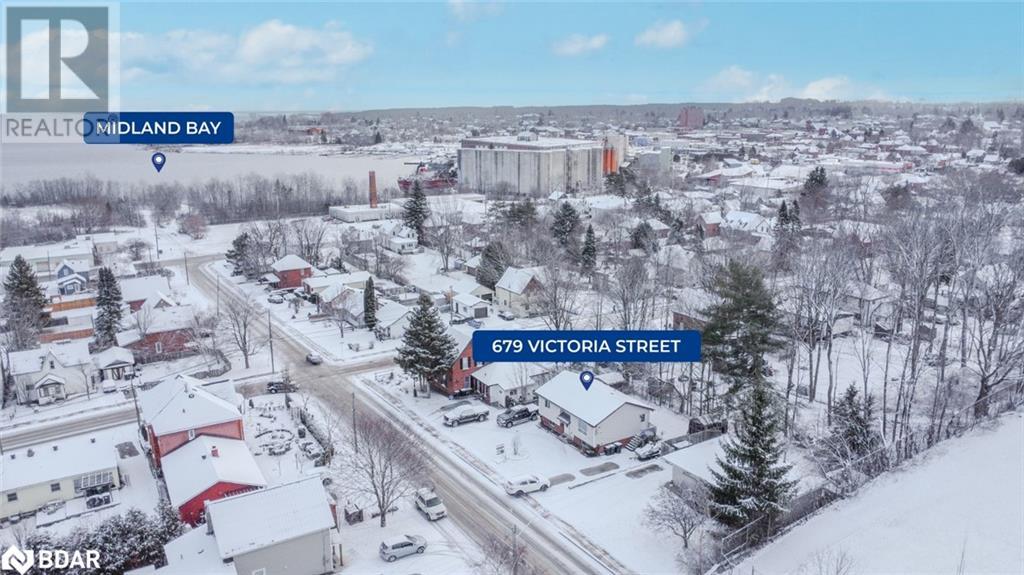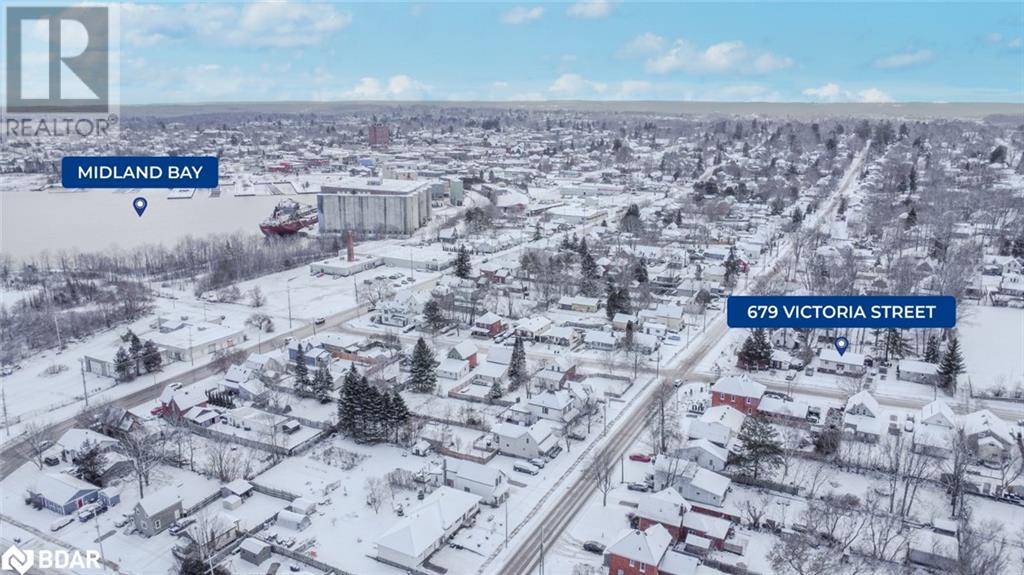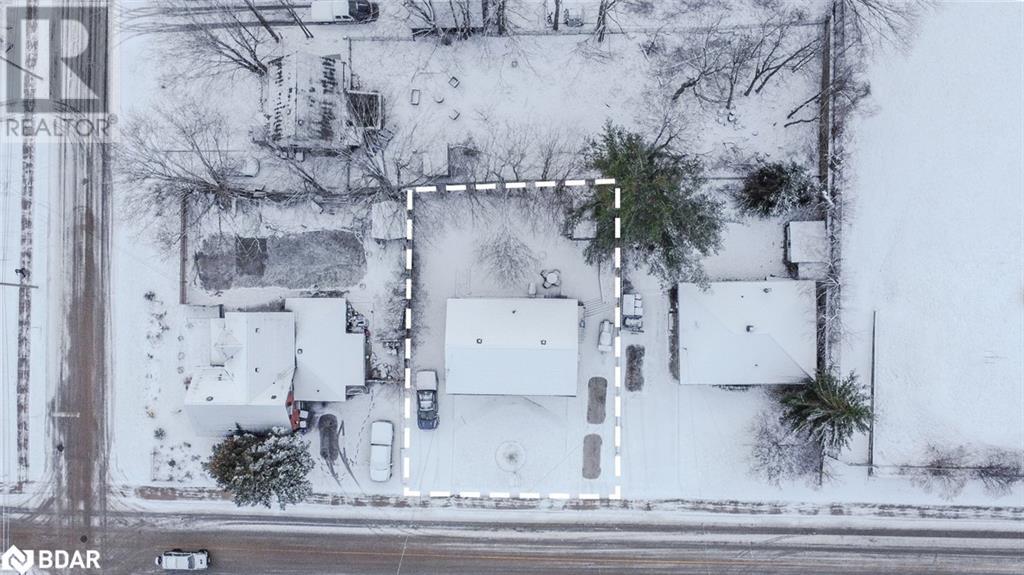4 Bedroom
2 Bathroom
924
Raised Bungalow
None
Baseboard Heaters
$599,900
VERSATILE DUPLEX WITH TWO SELF-CONTAINED UNITS WITH SEPARATE DRIVEWAYS NEAR EXCELLENT SCHOOLS & WATERFRONT TRAILS! Welcome to 679 Victoria Street. This family-friendly haven, nestled in a serene enclave west of King, seamlessly blends suburban tranquillity with urban accessibility. Proximity to waterfront trails, schools, and parks offers a scenic backdrop perfect for families. A lucrative investment opportunity awaits with two separate units equipped with independent water and hydro meters and private driveways. This thoughtful design allows for dual occupancy, providing privacy and flexibility for potential renters. The property offers versatility for various living arrangements, from multi-generational living to creating a home office or generating additional income. The expansive 64’ x 80’ lot serves as a private oasis. Whether you seek a family haven, a smart investment, or both, this property embodies suburban living at its finest in a family-friendly neighbourhood. #HomeToStay (id:28392)
Property Details
|
MLS® Number
|
40526905 |
|
Property Type
|
Single Family |
|
Amenities Near By
|
Beach, Golf Nearby, Hospital, Marina, Park, Place Of Worship, Playground, Schools |
|
Community Features
|
Quiet Area |
|
Equipment Type
|
None |
|
Features
|
Crushed Stone Driveway, In-law Suite |
|
Parking Space Total
|
4 |
|
Rental Equipment Type
|
None |
|
Structure
|
Shed |
Building
|
Bathroom Total
|
2 |
|
Bedrooms Above Ground
|
2 |
|
Bedrooms Below Ground
|
2 |
|
Bedrooms Total
|
4 |
|
Architectural Style
|
Raised Bungalow |
|
Basement Development
|
Finished |
|
Basement Type
|
Full (finished) |
|
Constructed Date
|
1989 |
|
Construction Style Attachment
|
Detached |
|
Cooling Type
|
None |
|
Exterior Finish
|
Brick, Vinyl Siding |
|
Heating Fuel
|
Electric |
|
Heating Type
|
Baseboard Heaters |
|
Stories Total
|
1 |
|
Size Interior
|
924 |
|
Type
|
House |
|
Utility Water
|
Municipal Water |
Land
|
Access Type
|
Road Access |
|
Acreage
|
No |
|
Land Amenities
|
Beach, Golf Nearby, Hospital, Marina, Park, Place Of Worship, Playground, Schools |
|
Sewer
|
Municipal Sewage System |
|
Size Depth
|
80 Ft |
|
Size Frontage
|
64 Ft |
|
Size Total Text
|
Under 1/2 Acre |
|
Zoning Description
|
R3 |
Rooms
| Level |
Type |
Length |
Width |
Dimensions |
|
Lower Level |
4pc Bathroom |
|
|
Measurements not available |
|
Lower Level |
Bedroom |
|
|
13'0'' x 9'0'' |
|
Lower Level |
Bedroom |
|
|
8'0'' x 10'0'' |
|
Lower Level |
Living Room |
|
|
12'7'' x 12'0'' |
|
Lower Level |
Kitchen |
|
|
17'0'' x 9'1'' |
|
Main Level |
4pc Bathroom |
|
|
Measurements not available |
|
Main Level |
Bedroom |
|
|
13'1'' x 11'4'' |
|
Main Level |
Bedroom |
|
|
12'9'' x 9'7'' |
|
Main Level |
Living Room |
|
|
17'1'' x 14'5'' |
|
Main Level |
Kitchen |
|
|
16'7'' x 9'3'' |
Utilities
|
Cable
|
Available |
|
Telephone
|
Available |
https://www.realtor.ca/real-estate/26398269/679-victoria-street-midland

