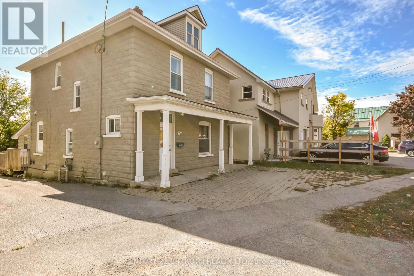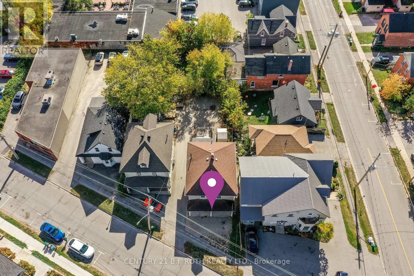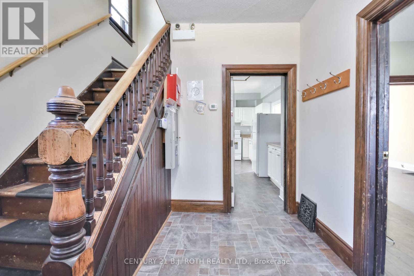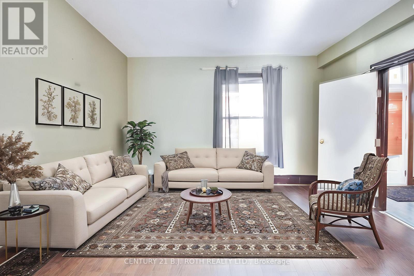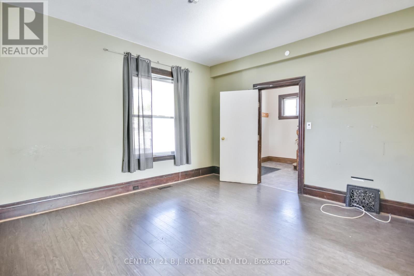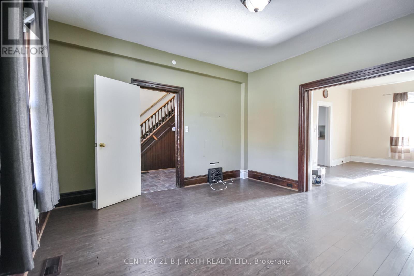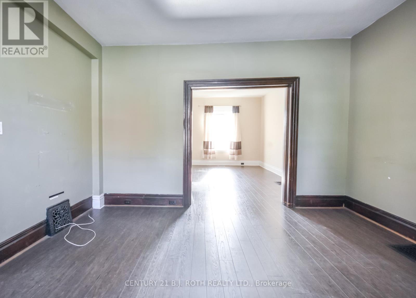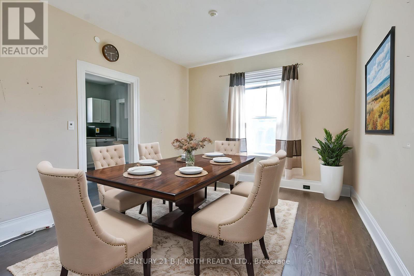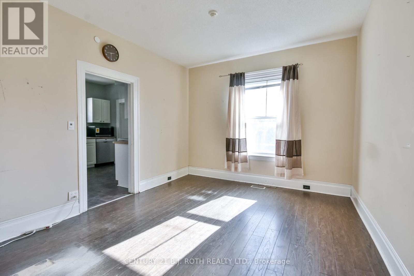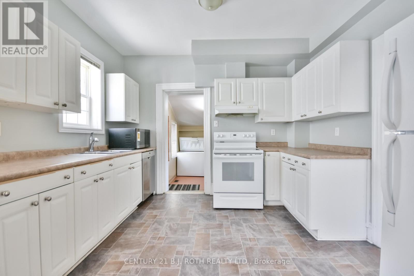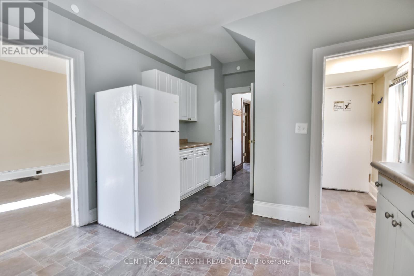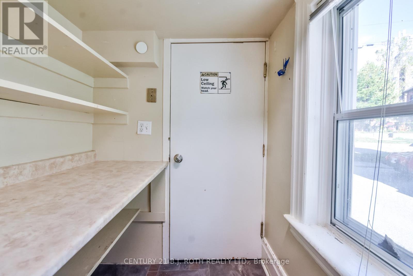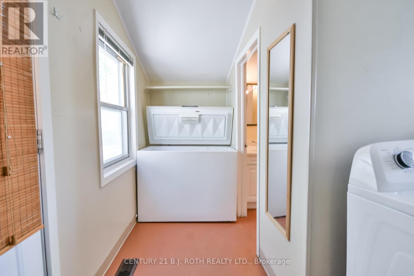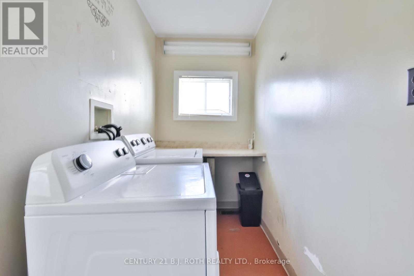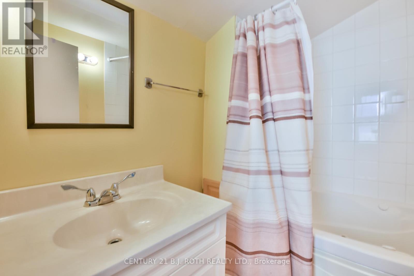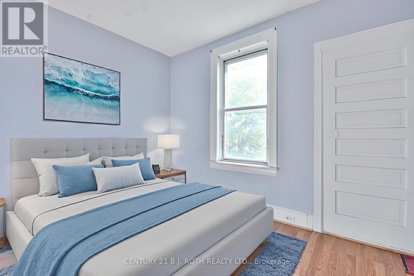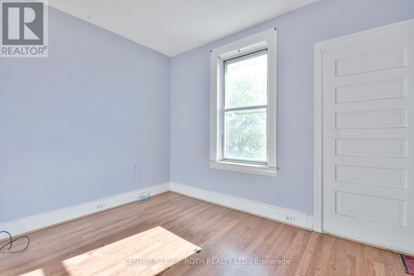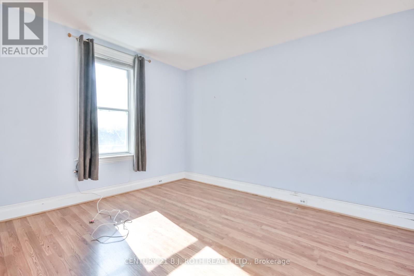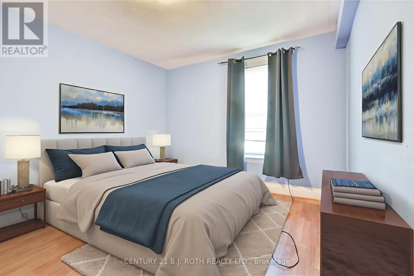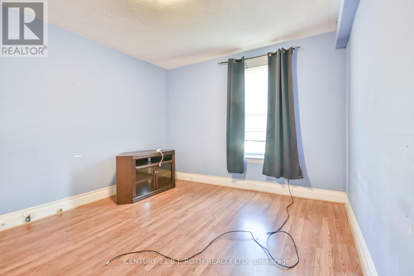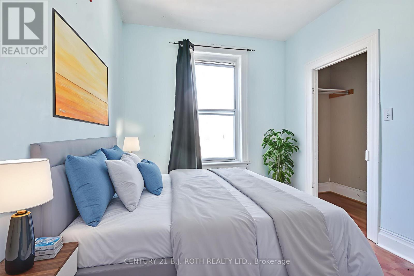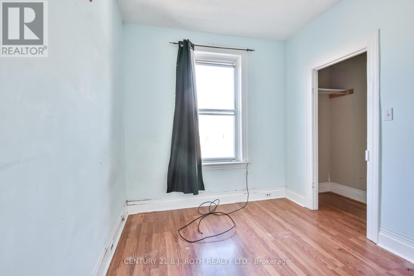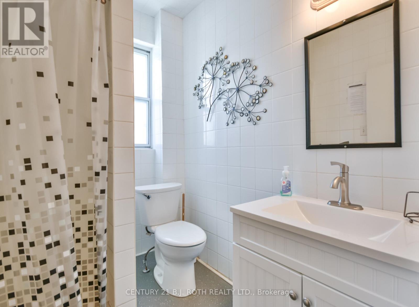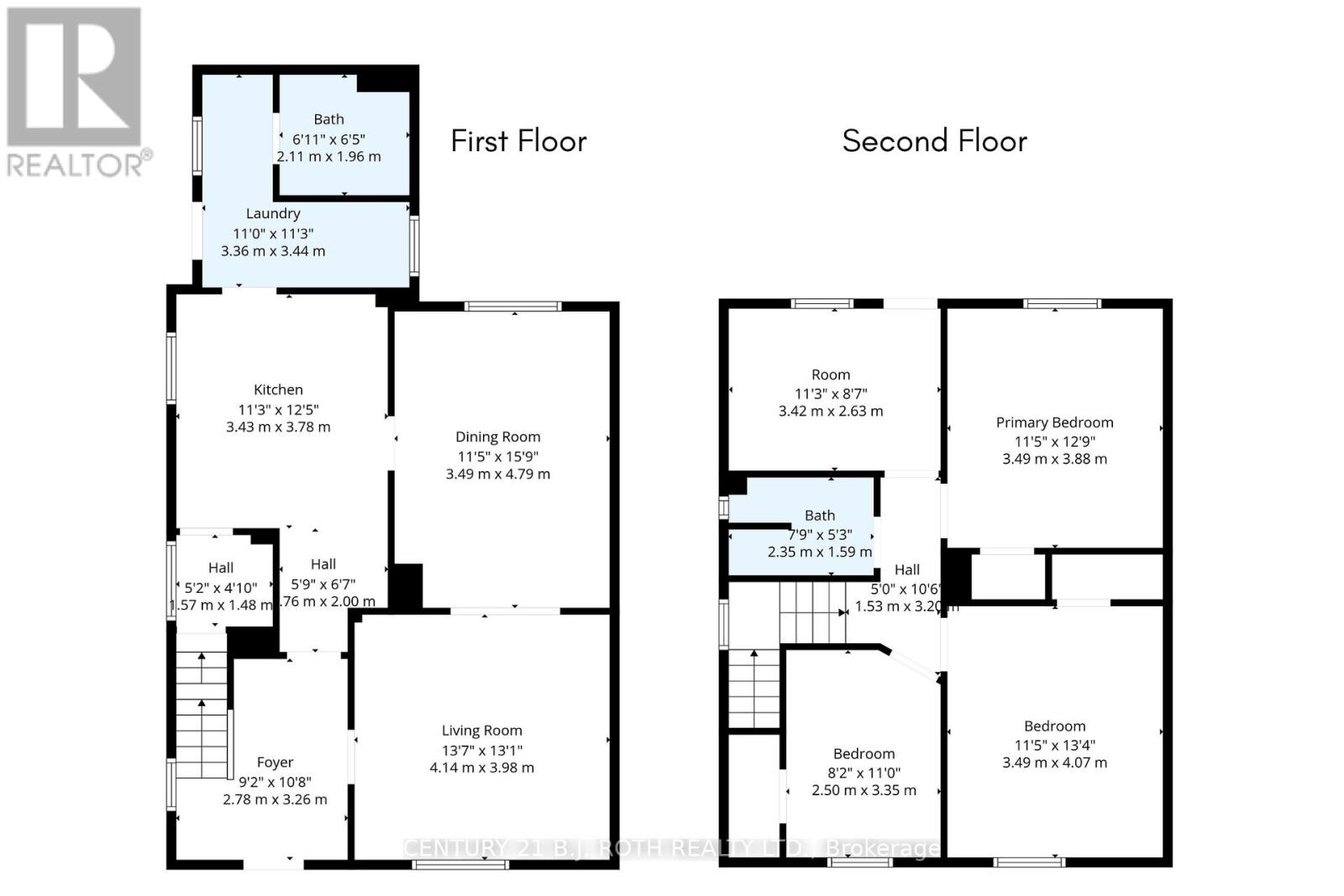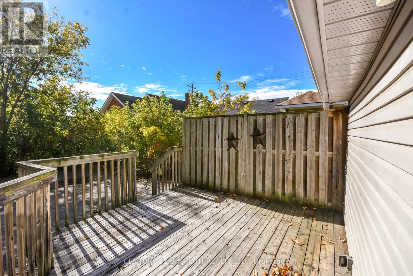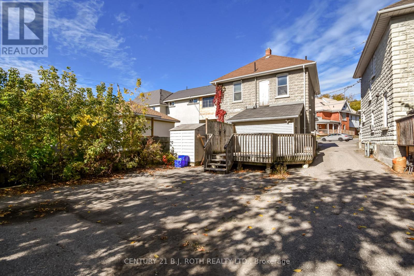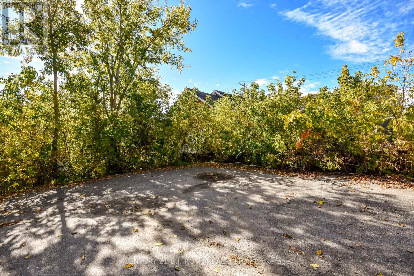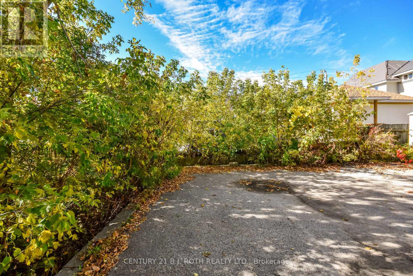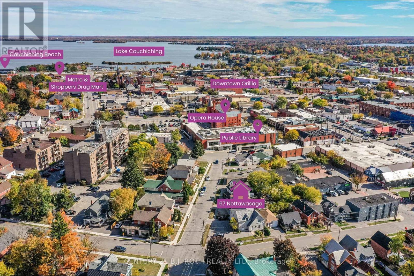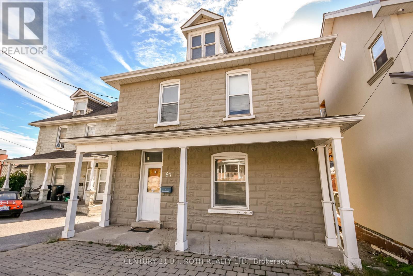4 Bedroom
2 Bathroom
1500 - 2000 sqft
Central Air Conditioning
Forced Air
$399,900
Welcome to 67 Nottawasaga Street, this charming two-storey detached home is just steps from vibrant downtown Orillia. This versatile property offers endless possibilities, ideal for residential living, office space, and so much more! Step inside to the inviting foyer featuring a beautiful newel post stair bannister. The main floor offers a spacious living room opening to a sun filled dining area, leading seamlessly into a bright kitchen with a separate pantry. Convenient main floor laundry, a full bathroom with jet tub, and a walkout to a large deck complete the main floor. Upstairs, you'll find four bright bedrooms and another full bathroom. Located close to all amenities: library, opera house, hospital, vibrant downtown, shops, restaurants, walking trails, and the beautiful Orillia waterfront. Updates include new A/C (2021), furnace (2020), owned hot water heater (2020), and fire suppression system. A wonderful opportunity for investors or anyone seeking space, charm, and flexibility in a prime location! (id:58919)
Property Details
|
MLS® Number
|
S12466043 |
|
Property Type
|
Single Family |
|
Community Name
|
Orillia |
|
Amenities Near By
|
Beach, Hospital, Park, Public Transit |
|
Equipment Type
|
None |
|
Features
|
Paved Yard |
|
Parking Space Total
|
4 |
|
Rental Equipment Type
|
None |
|
Structure
|
Porch |
Building
|
Bathroom Total
|
2 |
|
Bedrooms Above Ground
|
4 |
|
Bedrooms Total
|
4 |
|
Age
|
100+ Years |
|
Appliances
|
Water Heater, Dishwasher, Dryer, Stove, Washer, Refrigerator |
|
Basement Development
|
Unfinished |
|
Basement Type
|
N/a (unfinished) |
|
Construction Style Attachment
|
Detached |
|
Cooling Type
|
Central Air Conditioning |
|
Exterior Finish
|
Concrete Block |
|
Foundation Type
|
Concrete |
|
Heating Fuel
|
Natural Gas |
|
Heating Type
|
Forced Air |
|
Stories Total
|
2 |
|
Size Interior
|
1500 - 2000 Sqft |
|
Type
|
House |
|
Utility Water
|
Municipal Water |
Parking
Land
|
Acreage
|
No |
|
Land Amenities
|
Beach, Hospital, Park, Public Transit |
|
Sewer
|
Sanitary Sewer |
|
Size Depth
|
122 Ft ,1 In |
|
Size Frontage
|
40 Ft ,4 In |
|
Size Irregular
|
40.4 X 122.1 Ft ; 40.35ft X 122.12ft X 37.27ft X 103.52ft |
|
Size Total Text
|
40.4 X 122.1 Ft ; 40.35ft X 122.12ft X 37.27ft X 103.52ft |
|
Zoning Description
|
Ds2 |
Rooms
| Level |
Type |
Length |
Width |
Dimensions |
|
Second Level |
Bedroom |
3.42 m |
2.63 m |
3.42 m x 2.63 m |
|
Second Level |
Bedroom 2 |
2.5 m |
3.35 m |
2.5 m x 3.35 m |
|
Second Level |
Bedroom 3 |
3.49 m |
4.07 m |
3.49 m x 4.07 m |
|
Second Level |
Primary Bedroom |
3.49 m |
3.88 m |
3.49 m x 3.88 m |
|
Basement |
Utility Room |
7.02 m |
8.87 m |
7.02 m x 8.87 m |
|
Main Level |
Foyer |
2.78 m |
3.26 m |
2.78 m x 3.26 m |
|
Main Level |
Living Room |
4.14 m |
3.98 m |
4.14 m x 3.98 m |
|
Main Level |
Dining Room |
3.49 m |
4.79 m |
3.49 m x 4.79 m |
|
Main Level |
Kitchen |
3.43 m |
3.78 m |
3.43 m x 3.78 m |
|
Main Level |
Laundry Room |
3.36 m |
3.44 m |
3.36 m x 3.44 m |
Utilities
|
Cable
|
Available |
|
Electricity
|
Installed |
|
Sewer
|
Installed |
https://www.realtor.ca/real-estate/28997641/67-nottawasaga-street-orillia-orillia

