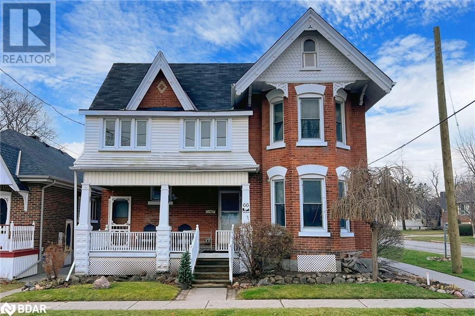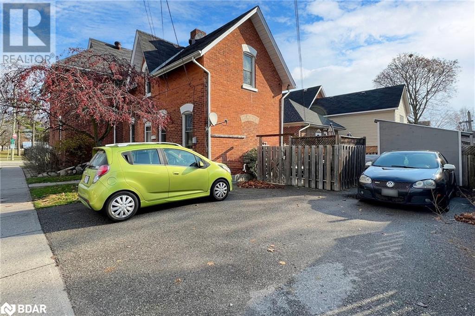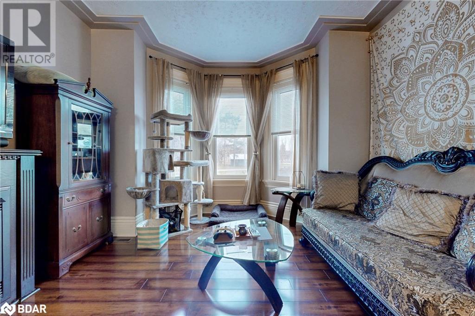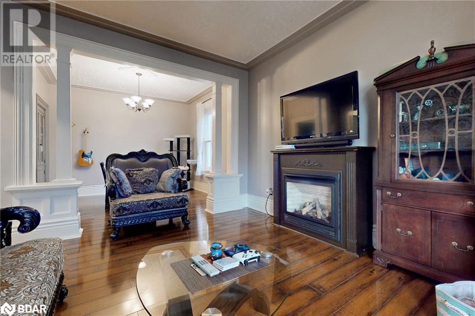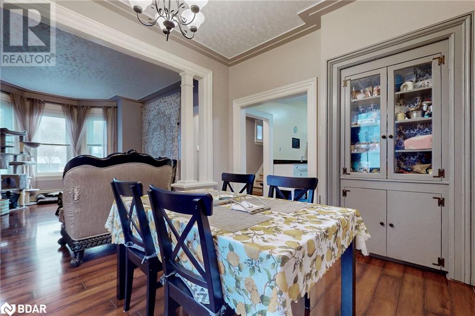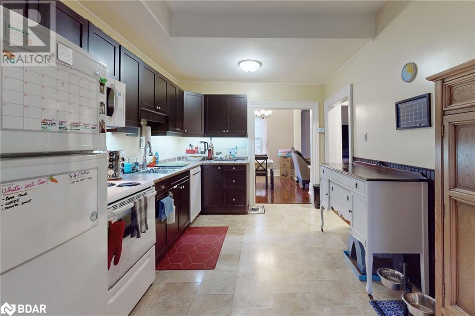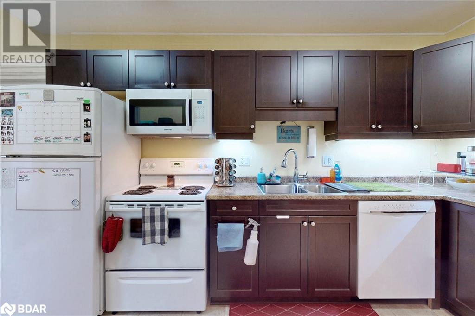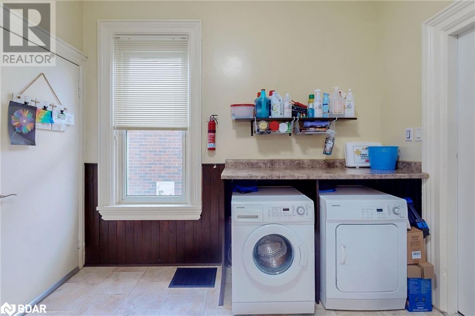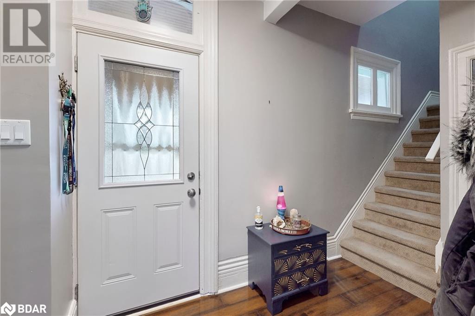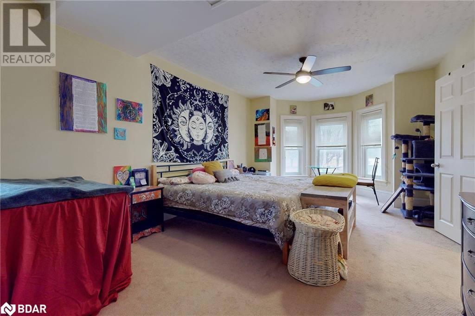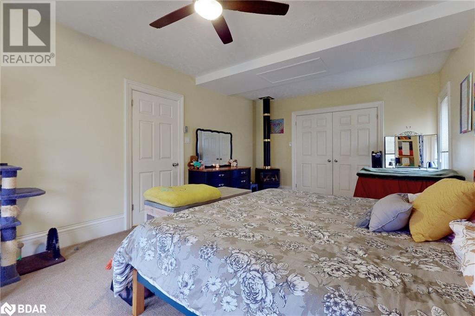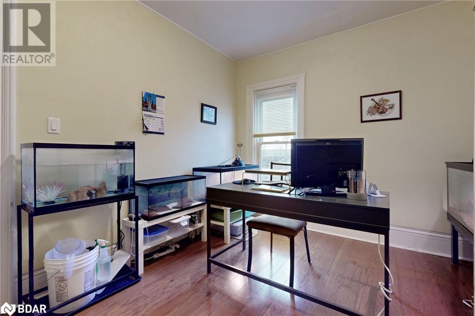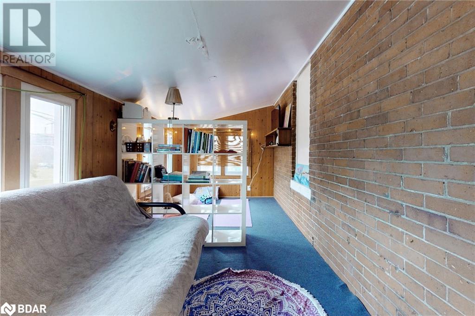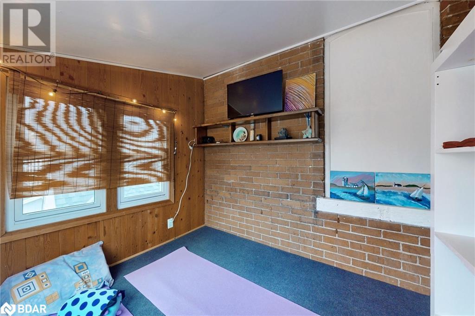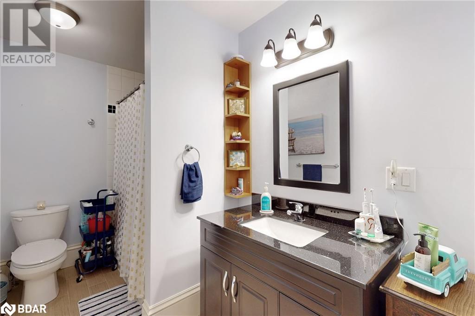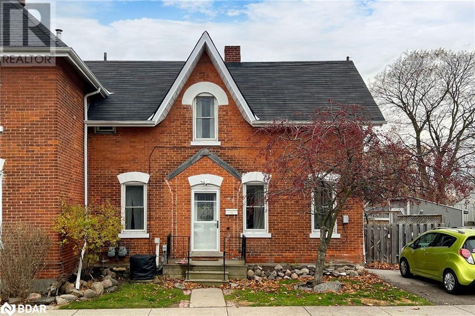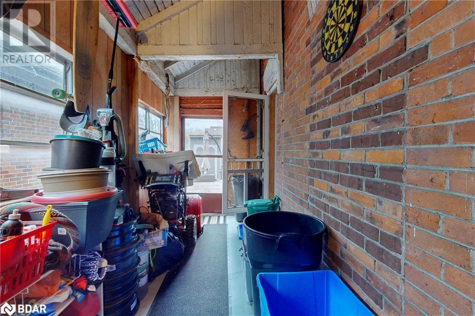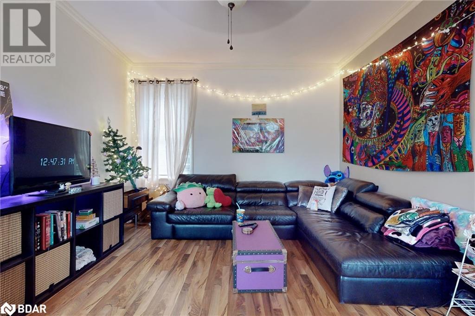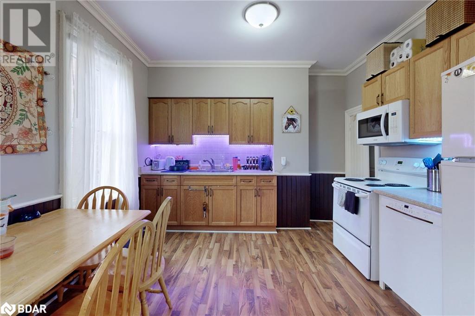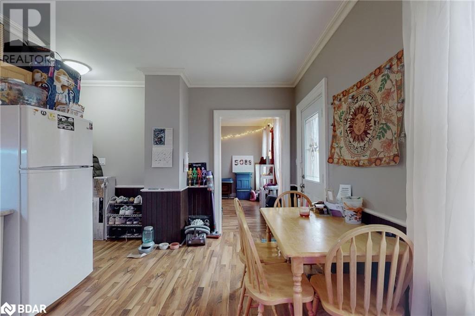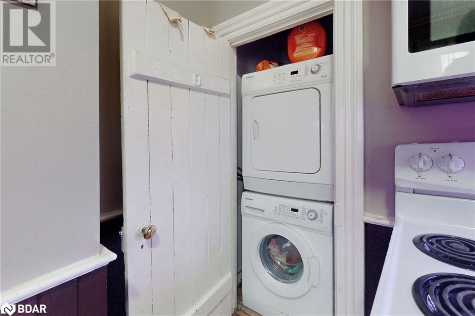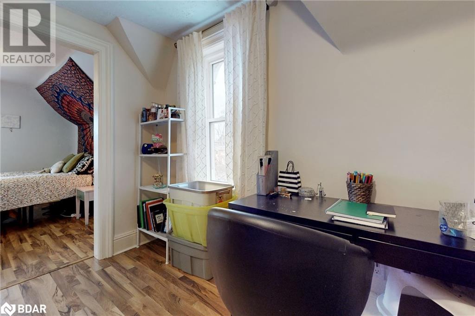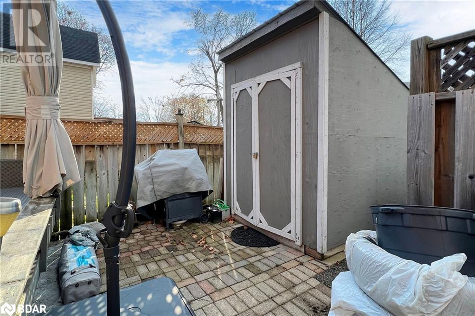3 Bedroom
2 Bathroom
2358
2 Level
Central Air Conditioning
Forced Air
$849,999
Upgraded Century Home blends Original architectural Charm and craftsmanship with many Modern Comforts. Prime Location: Situated across from Queens Park, the property offers a picturesque setting and is within walking distance to downtown and the lake. Historic Duplex: Believed to be one of Barrie's original side-by-side duplexes, the residence comprises a 2-story, 2-bedroom unit, and a 2-story, 1-bedroom unit. Private Amenities: Each unit boasts separate entrances, ensuring privacy, along with dedicated laundry facilities for added convenience. Elegant Touches: Enjoy gas fireplaces, built-in cabinetry, sunroom, covered porches and a private back patio. Architectural Details: High ceilings adorned with crown molding showcase the home's character, while updated insulation and electrical systems offer modern comfort. Tenant-Friendly: Existing tenants, currently paying market rents, express a preference to continue their stay under new ownership. Don't miss the chance to invest in a piece of Barrie's history in a mid town region currently undergoing significant revitalization and transformation that is likely to influence future values. (id:28392)
Property Details
|
MLS® Number
|
40508836 |
|
Property Type
|
Single Family |
|
Amenities Near By
|
Beach, Hospital, Marina, Park, Place Of Worship, Public Transit, Schools |
|
Community Features
|
Community Centre |
|
Equipment Type
|
Water Heater |
|
Features
|
Paved Driveway, In-law Suite |
|
Parking Space Total
|
3 |
|
Rental Equipment Type
|
Water Heater |
|
Structure
|
Shed |
Building
|
Bathroom Total
|
2 |
|
Bedrooms Above Ground
|
3 |
|
Bedrooms Total
|
3 |
|
Appliances
|
Dishwasher, Dryer, Refrigerator, Washer, Hood Fan |
|
Architectural Style
|
2 Level |
|
Basement Development
|
Unfinished |
|
Basement Type
|
Partial (unfinished) |
|
Constructed Date
|
1895 |
|
Construction Style Attachment
|
Detached |
|
Cooling Type
|
Central Air Conditioning |
|
Exterior Finish
|
Brick, Vinyl Siding |
|
Fire Protection
|
Smoke Detectors |
|
Fixture
|
Ceiling Fans |
|
Foundation Type
|
Stone |
|
Heating Fuel
|
Natural Gas |
|
Heating Type
|
Forced Air |
|
Stories Total
|
2 |
|
Size Interior
|
2358 |
|
Type
|
House |
|
Utility Water
|
Municipal Water |
Land
|
Access Type
|
Highway Nearby |
|
Acreage
|
No |
|
Fence Type
|
Partially Fenced |
|
Land Amenities
|
Beach, Hospital, Marina, Park, Place Of Worship, Public Transit, Schools |
|
Sewer
|
Municipal Sewage System |
|
Size Depth
|
86 Ft |
|
Size Frontage
|
40 Ft |
|
Size Total Text
|
Under 1/2 Acre |
|
Zoning Description
|
Rm2 |
Rooms
| Level |
Type |
Length |
Width |
Dimensions |
|
Second Level |
4pc Bathroom |
|
|
Measurements not available |
|
Second Level |
4pc Bathroom |
|
|
Measurements not available |
|
Second Level |
Bonus Room |
|
|
14'3'' x 9'10'' |
|
Second Level |
Primary Bedroom |
|
|
11'8'' x 11'7'' |
|
Second Level |
Bonus Room |
|
|
13'6'' x 7'6'' |
|
Second Level |
Bedroom |
|
|
12'2'' x 10'0'' |
|
Second Level |
Primary Bedroom |
|
|
20'0'' x 12'2'' |
|
Main Level |
Living Room |
|
|
14'3'' x 12'0'' |
|
Main Level |
Kitchen |
|
|
15'2'' x 11'1'' |
|
Main Level |
Kitchen |
|
|
18'9'' x 11'5'' |
|
Main Level |
Living Room |
|
|
13'8'' x 12'6'' |
|
Main Level |
Dining Room |
|
|
12'6'' x 10'1'' |
https://www.realtor.ca/real-estate/26310095/66-parkside-drive-barrie

