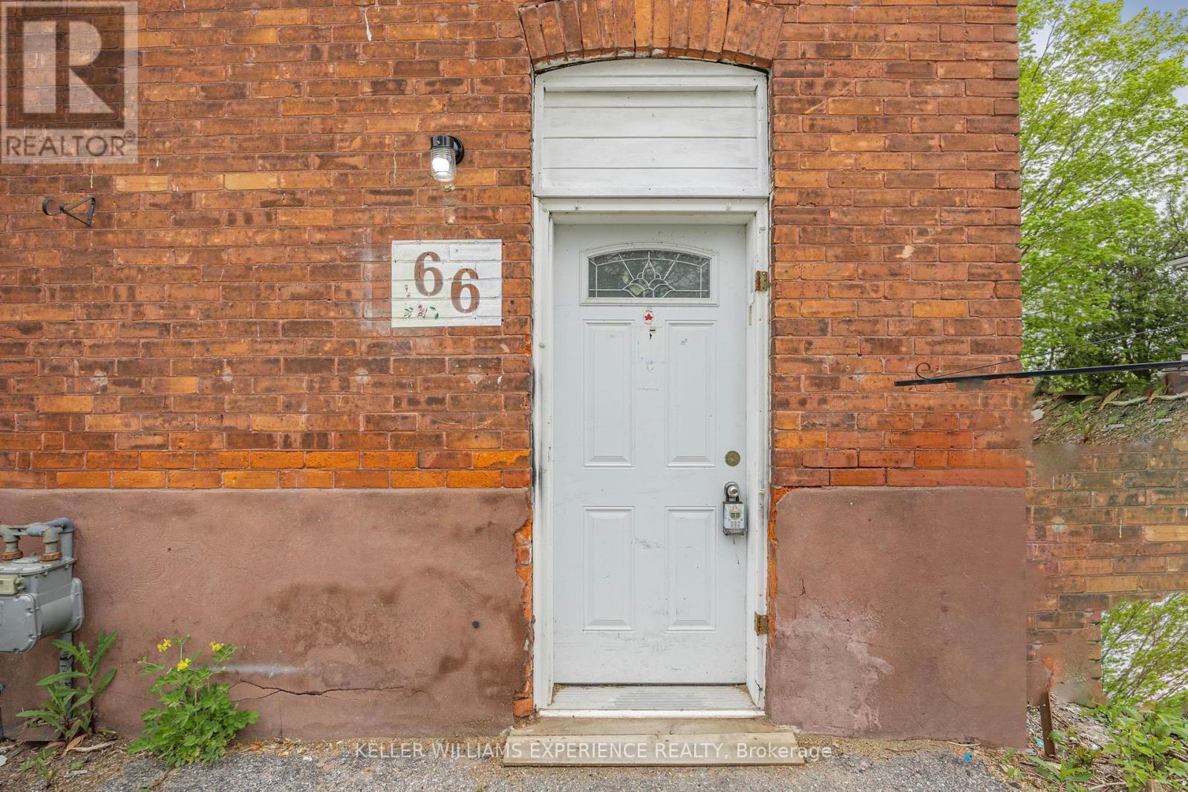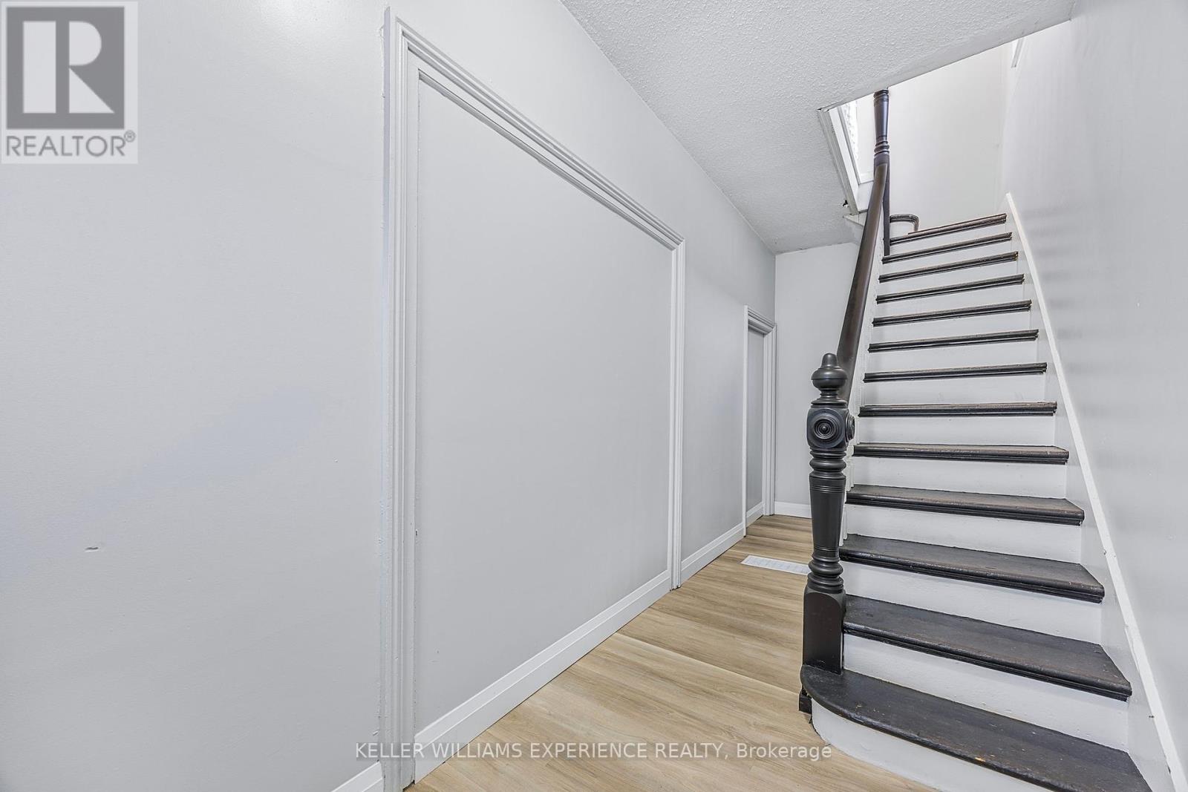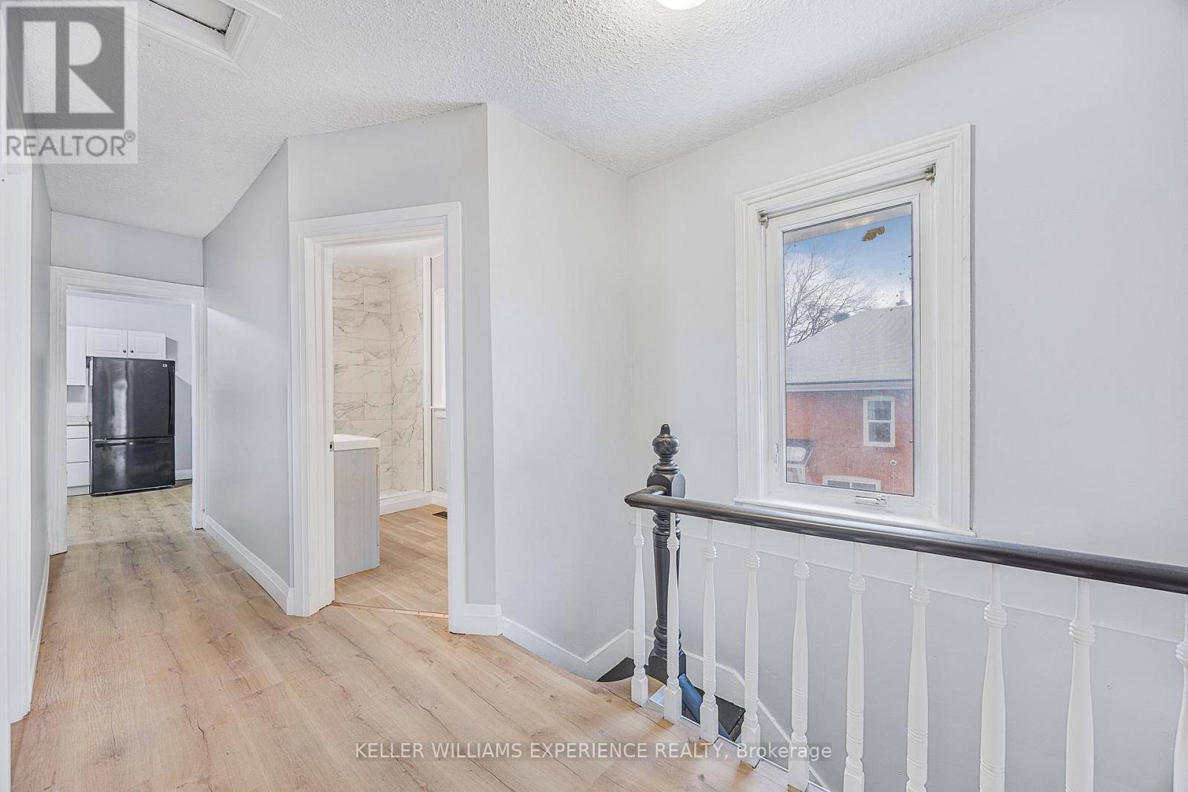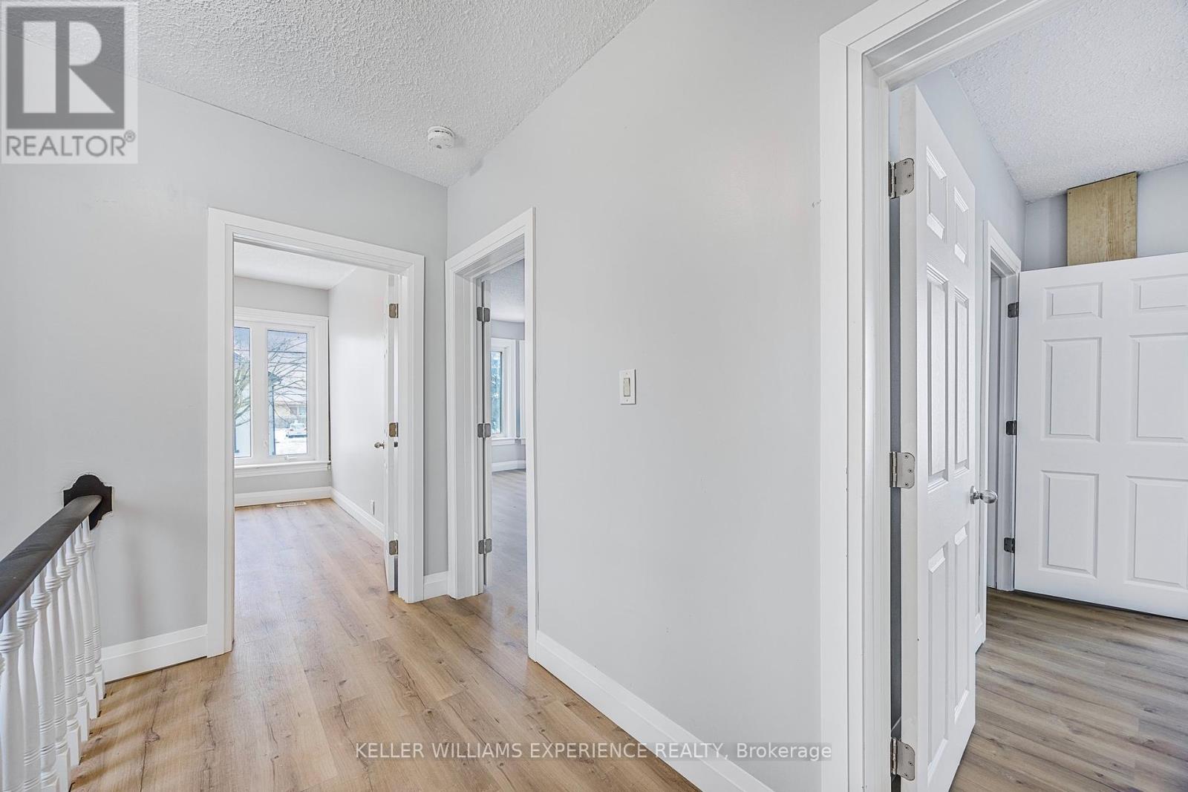3 Bedroom
2 Bathroom
1500 - 2000 sqft
Forced Air
$549,000
Investors Opportunity! Interior updated and vacant - ready for you to set the rents and choose your own tenants. 66 Matchedash St S is located in the heart of Downtown Orillia, walking distance to shops and restaurants amd the waterfront. This area of Orillia is experiencing growth with recent builds of Matchedash Lofts and the Orillia Fresh Community. The units have their own private entrances and separate hydro metres. Rent the units inclusive of utilities (as previous) or set new rents with tenants paying their own. Here's your opportunity to build your portfolio in one of the top 10 Ontario Cities for real estate investing. Other updates include new shingles in 2023 and some newer windows. Potential to make the lower unit in to two bedrooms. Single lane driveway leads to private parking in the rear. Flexible closing available. (id:58919)
Property Details
|
MLS® Number
|
S12214099 |
|
Property Type
|
Multi-family |
|
Community Name
|
Orillia |
|
Equipment Type
|
None |
|
Parking Space Total
|
4 |
|
Rental Equipment Type
|
None |
Building
|
Bathroom Total
|
2 |
|
Bedrooms Above Ground
|
3 |
|
Bedrooms Total
|
3 |
|
Age
|
100+ Years |
|
Amenities
|
Separate Electricity Meters, Separate Heating Controls |
|
Appliances
|
Water Heater, Two Stoves, Two Refrigerators |
|
Basement Development
|
Unfinished |
|
Basement Type
|
N/a (unfinished) |
|
Exterior Finish
|
Brick Veneer |
|
Foundation Type
|
Stone |
|
Heating Fuel
|
Natural Gas |
|
Heating Type
|
Forced Air |
|
Stories Total
|
2 |
|
Size Interior
|
1500 - 2000 Sqft |
|
Type
|
Duplex |
|
Utility Water
|
Municipal Water |
Parking
Land
|
Acreage
|
No |
|
Sewer
|
Sanitary Sewer |
|
Size Depth
|
117 Ft |
|
Size Frontage
|
34 Ft ,6 In |
|
Size Irregular
|
34.5 X 117 Ft |
|
Size Total Text
|
34.5 X 117 Ft |
|
Zoning Description
|
C1 |
Rooms
| Level |
Type |
Length |
Width |
Dimensions |
|
Second Level |
Foyer |
5.93 m |
1.88 m |
5.93 m x 1.88 m |
|
Second Level |
Kitchen |
4.5 m |
3.56 m |
4.5 m x 3.56 m |
|
Second Level |
Bedroom |
6.11 m |
3.07 m |
6.11 m x 3.07 m |
|
Second Level |
Bedroom 2 |
5.01 m |
3.69 m |
5.01 m x 3.69 m |
|
Second Level |
Living Room |
3.37 m |
2.37 m |
3.37 m x 2.37 m |
|
Main Level |
Foyer |
3.62 m |
1.29 m |
3.62 m x 1.29 m |
|
Main Level |
Living Room |
4.53 m |
3.62 m |
4.53 m x 3.62 m |
|
Main Level |
Kitchen |
4.21 m |
2.73 m |
4.21 m x 2.73 m |
|
Main Level |
Dining Room |
4.21 m |
3.11 m |
4.21 m x 3.11 m |
|
Main Level |
Bedroom |
4.54 m |
3.68 m |
4.54 m x 3.68 m |
https://www.realtor.ca/real-estate/28454530/66-matchedash-street-s-orillia-orillia









































