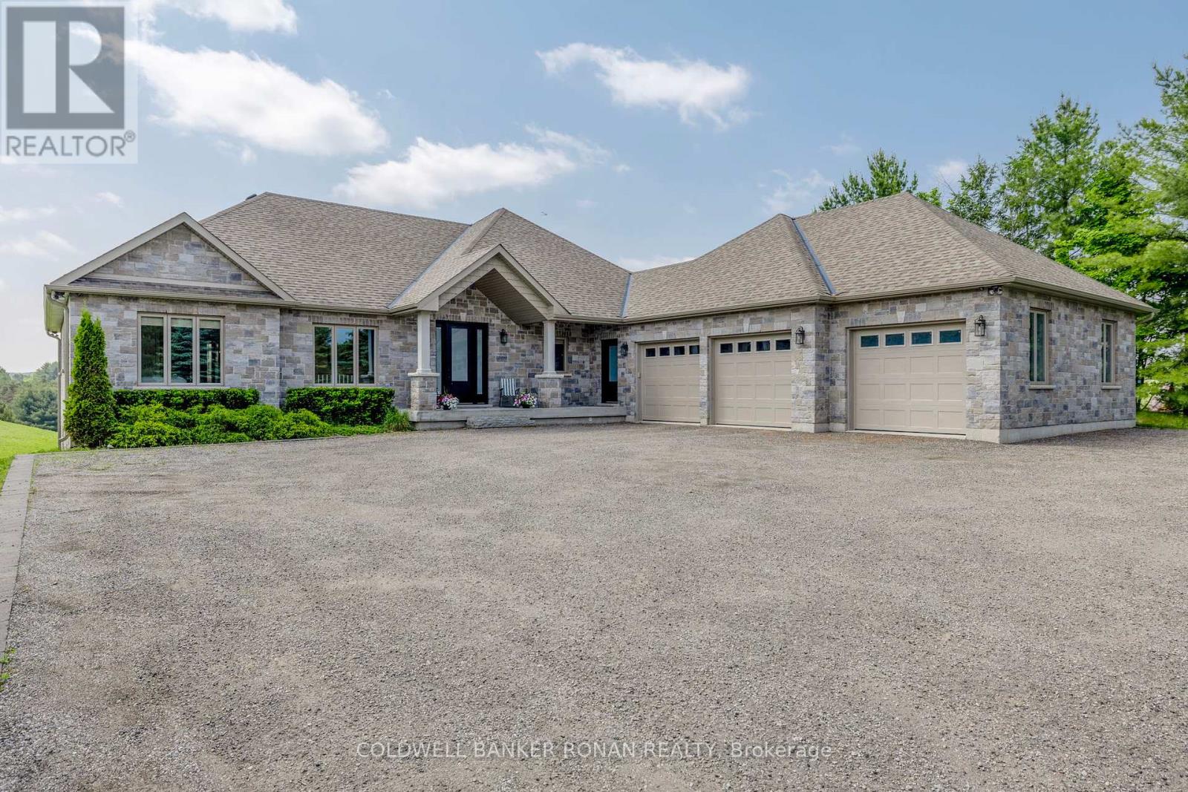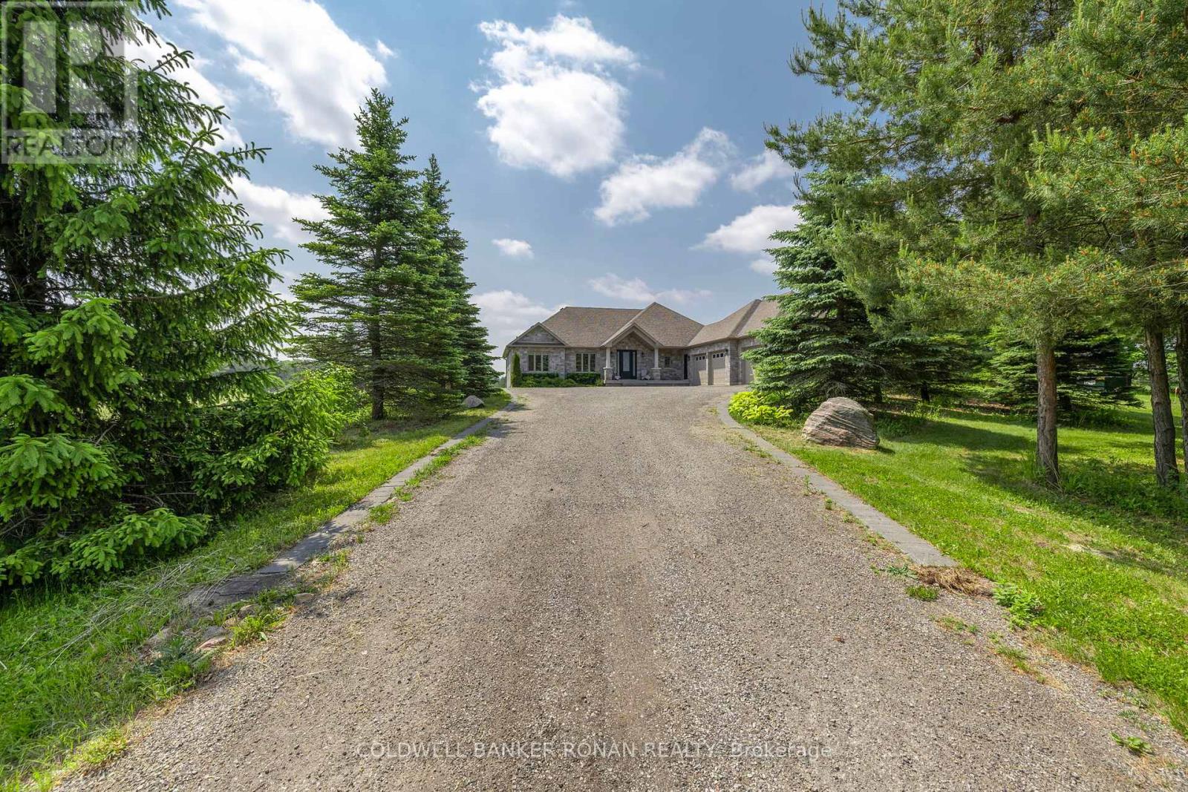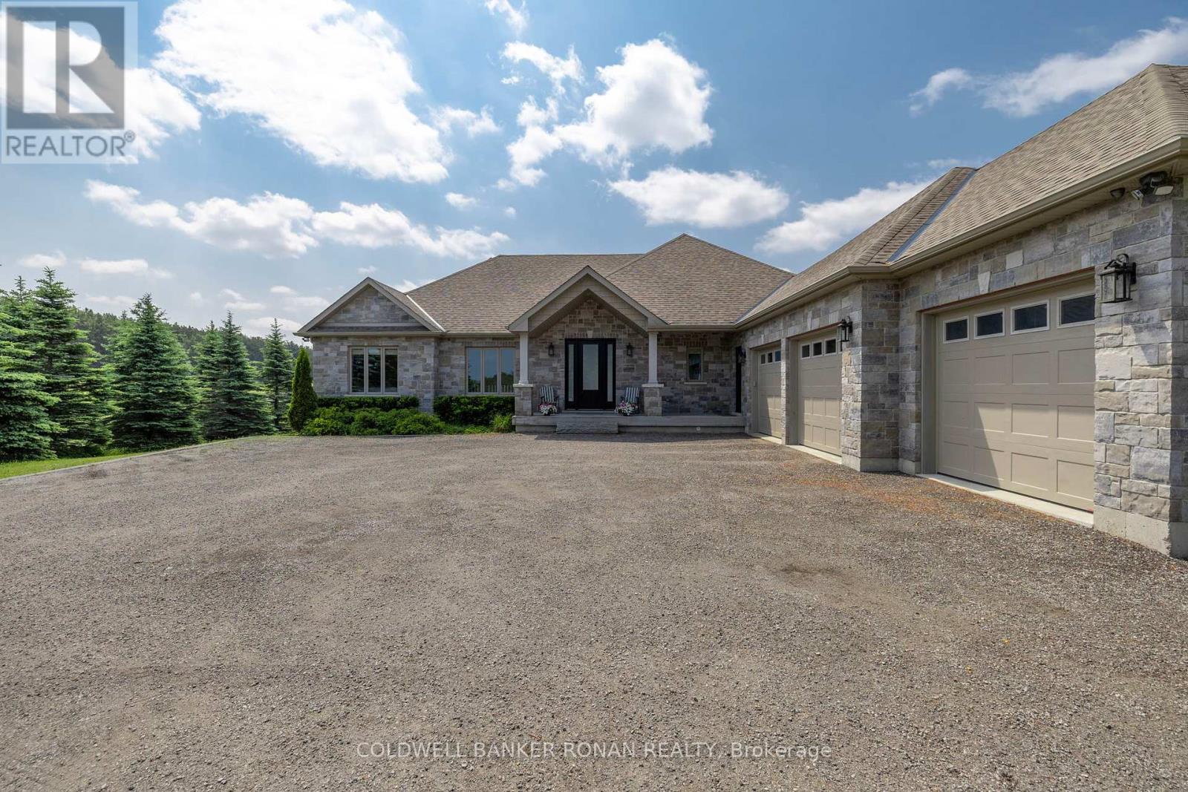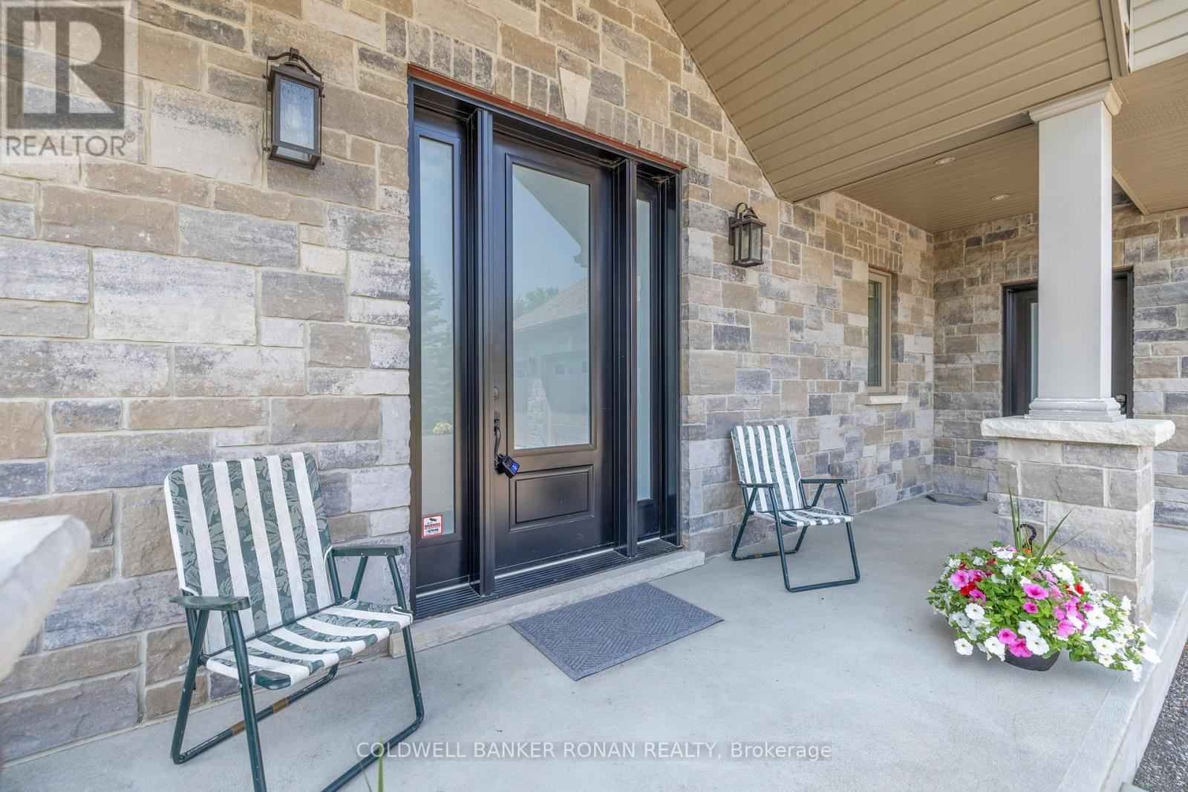6511 2nd Line New Tecumseth, Ontario L0G 1W0
Interested?
Contact us for more information
$2,195,000
Nestled on a scenic 10-acre parcel of gently rolling meadows and captivating mixed forest, this nearly new custom-built bungalow offers the ultimate in peaceful country living with refined, modern comforts. Thoughtfully designed with tasteful, high-end finishes throughout, this home features 3 spacious bedrooms and 4 bathrooms, making it ideal for families or those who love to entertain. Step inside to an inviting open-concept layout where the gourmet kitchen, dining area, and living room flow seamlessly together, perfect for both daily living and hosting guests. Large windows and a walkout to an expansive deck showcase panoramic southern views that stretch across the serene countryside. The private primary suite is a true retreat, complete with a spa-like ensuite, dual walk-in closets, and direct access to the deck, perfect for enjoying a quiet morning coffee while soaking in the sights and sounds of nature. The partially finished walkout lower level offers endless possibilities for additional living space, whether you envision a rec room, home gym, or in-law suite. A spacious, oversized 3-car garage with extra-tall doors provides ample room for vehicles, equipment, or hobby storage. Wander along the beautifully maintained trails that wind through the forested portion of the property, where every walk feels like a private escape into nature. This property is a rare blend of elegance, privacy, and outdoor lifestyle ideal for those seeking a tranquil retreat without compromising on comfort or style. (id:58919)
Property Details
| MLS® Number | N12219542 |
| Property Type | Single Family |
| Community Name | Rural New Tecumseth |
| Amenities Near By | Golf Nearby |
| Community Features | School Bus |
| Features | Carpet Free |
| Parking Space Total | 18 |
| Structure | Deck, Porch |
Building
| Bathroom Total | 4 |
| Bedrooms Above Ground | 3 |
| Bedrooms Total | 3 |
| Architectural Style | Bungalow |
| Basement Development | Partially Finished |
| Basement Features | Walk Out |
| Basement Type | N/a (partially Finished) |
| Construction Style Attachment | Detached |
| Cooling Type | Central Air Conditioning |
| Exterior Finish | Stone |
| Fireplace Present | Yes |
| Flooring Type | Hardwood, Tile |
| Foundation Type | Concrete |
| Half Bath Total | 1 |
| Heating Fuel | Propane |
| Heating Type | Forced Air |
| Stories Total | 1 |
| Size Interior | 2500 - 3000 Sqft |
| Type | House |
Parking
| Attached Garage | |
| Garage |
Land
| Acreage | Yes |
| Land Amenities | Golf Nearby |
| Landscape Features | Landscaped |
| Sewer | Septic System |
| Size Depth | 2255 Ft ,2 In |
| Size Frontage | 200 Ft ,2 In |
| Size Irregular | 200.2 X 2255.2 Ft |
| Size Total Text | 200.2 X 2255.2 Ft|10 - 24.99 Acres |
Rooms
| Level | Type | Length | Width | Dimensions |
|---|---|---|---|---|
| Lower Level | Recreational, Games Room | 7.1 m | 6.5 m | 7.1 m x 6.5 m |
| Lower Level | Other | 5.09 m | 3.05 m | 5.09 m x 3.05 m |
| Main Level | Kitchen | 3.58 m | 3.44 m | 3.58 m x 3.44 m |
| Main Level | Eating Area | 3.66 m | 3.43 m | 3.66 m x 3.43 m |
| Main Level | Living Room | 8.73 m | 4.37 m | 8.73 m x 4.37 m |
| Main Level | Primary Bedroom | 7.24 m | 6387 m | 7.24 m x 6387 m |
| Main Level | Bedroom | 4.63 m | 3.66 m | 4.63 m x 3.66 m |
| Main Level | Bedroom | 3.65 m | 3.55 m | 3.65 m x 3.55 m |
| Main Level | Laundry Room | 2.97 m | 1.91 m | 2.97 m x 1.91 m |
https://www.realtor.ca/real-estate/28466737/6511-2nd-line-new-tecumseth-rural-new-tecumseth


















































