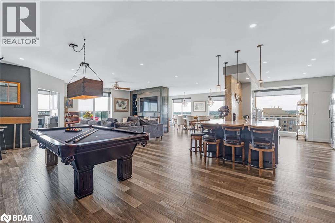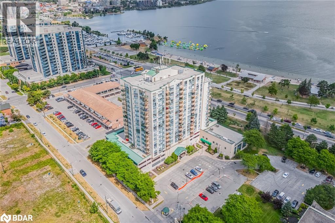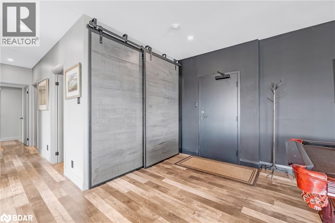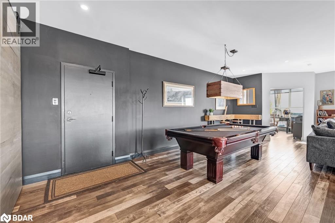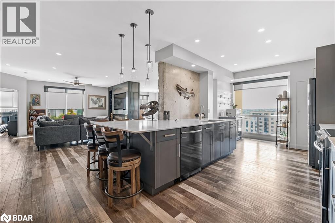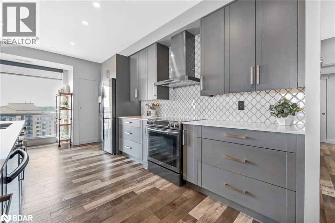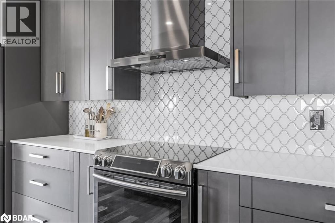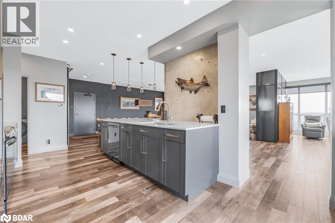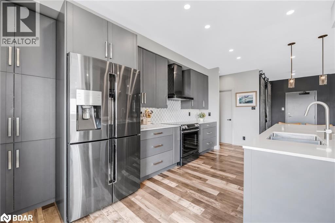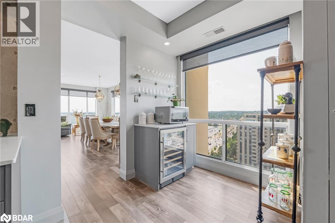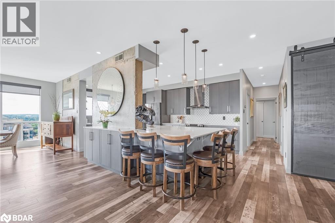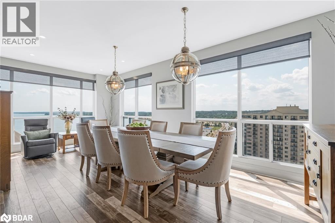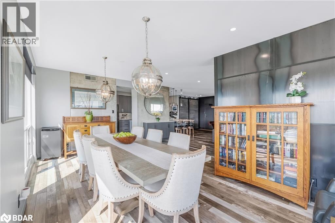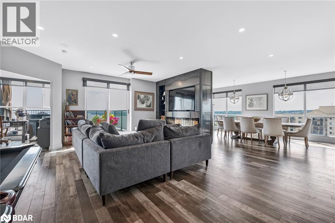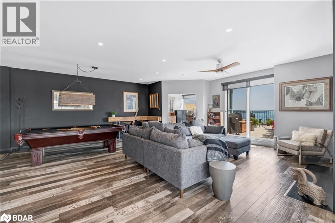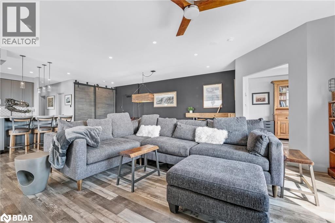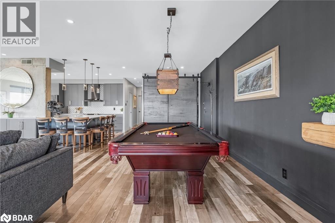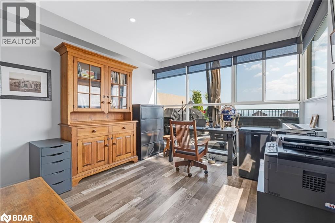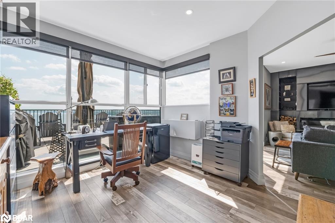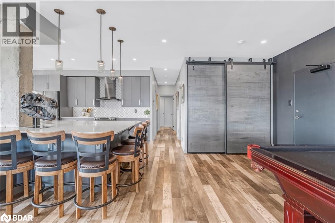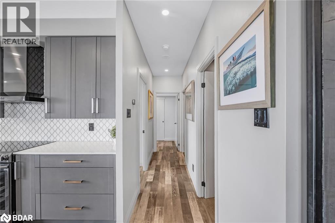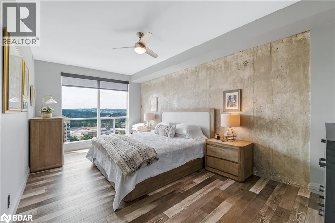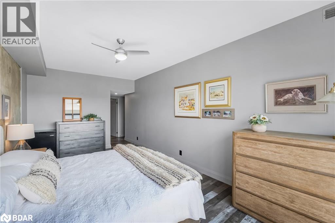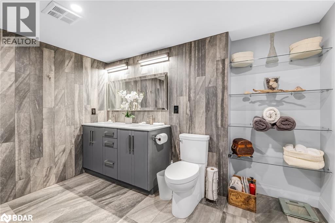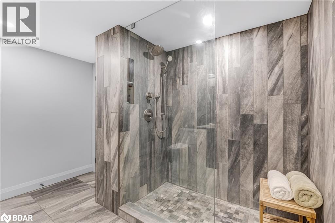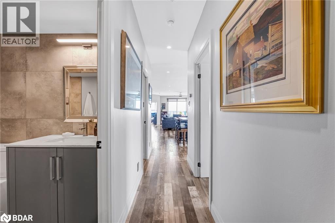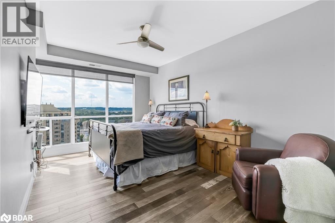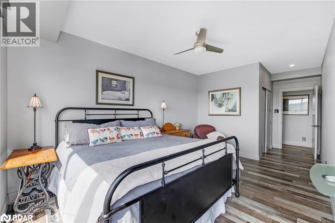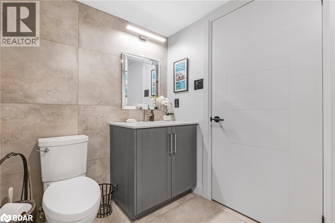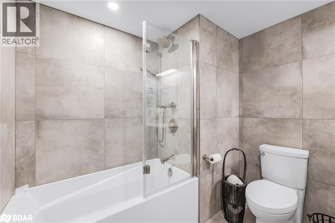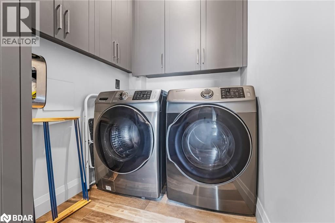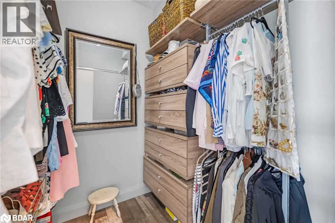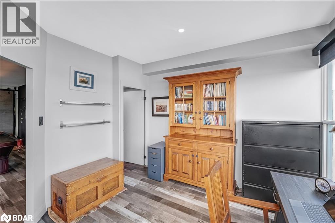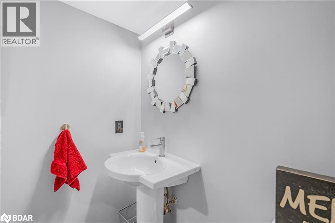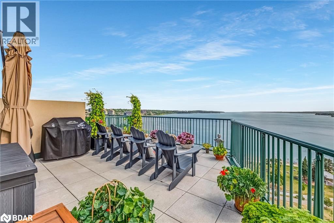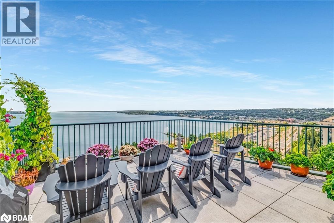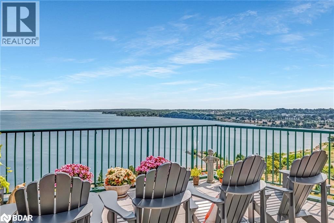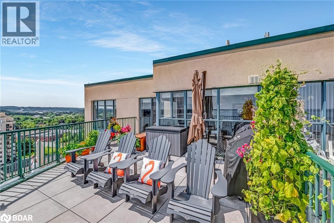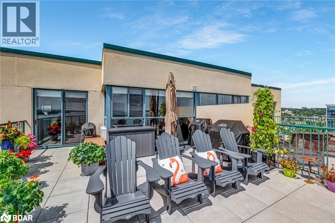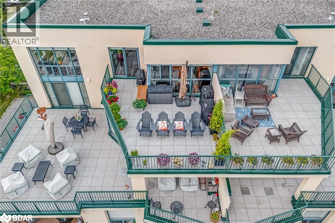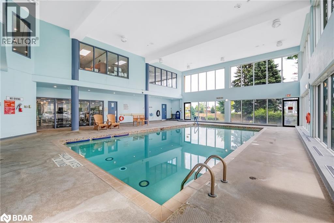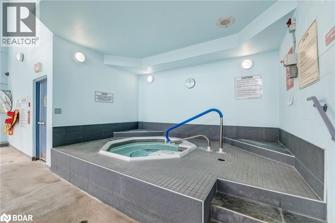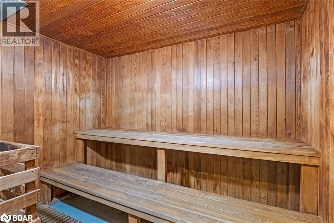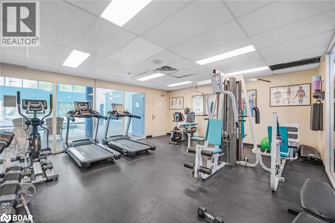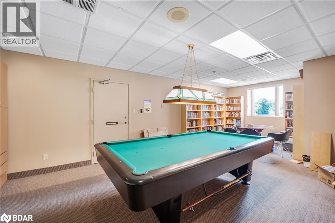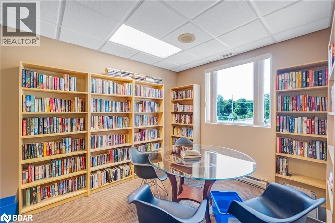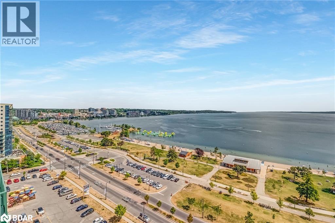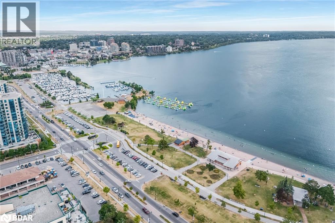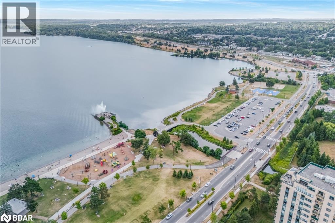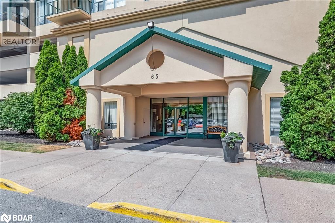65 Ellen Street Unit# 1702 Barrie, Ontario L4N 3A5
Interested?
Contact us for more information
$1,329,000Maintenance, Insurance, Parking, Water
$2,193.05 Monthly
Maintenance, Insurance, Parking, Water
$2,193.05 MonthlySoaring above Barries waterfront, this 2-bedroom + den penthouse at Marina Bay offers over 2,100 square feet of fully renovated living space with million-dollar views from every major room. Floor-to-ceiling windows frame Lake Simcoe's beauty, while a spacious private balcony becomes your front-row seat to sunsets, fireworks, and the sparkling shoreline. Enjoy unbeatable views of Kempenfest, the Christmas Parade, the annual airshow, and live concerts right from home. The modern industrial design features exposed concrete accents, custom cabinetry, quartz counters, a large island with lots of storage, and premium fixtures throughout. An open-concept layout blends a stunning living area with a built in fireplace, built-in shelving, and custom bar perfect for entertaining. Remote-controlled window coverings, designer lighting, and high-end finishes elevate every detail. The primary bedroom offers a spa-like ensuite with double sinks, stone accents, and a walk-in closet with custom organizers. The second bedroom is generously sized and features its own walk-in closet, while the separate office, with an attached 2-piece bath and stunning lake views, makes working from home a dream. Resort-style amenities include an indoor pool, hot tub, sauna, gym, party room, guest suite, two covered parking spaces, and locker. Just steps to downtown Barrie, the beach, marina, GO station, trails, and dining. This is more than a home..its a lifestyle. (id:58919)
Property Details
| MLS® Number | 40760321 |
| Property Type | Single Family |
| Amenities Near By | Beach, Marina, Park, Public Transit |
| Features | Balcony |
| Parking Space Total | 2 |
| Pool Type | Indoor Pool |
| Storage Type | Locker |
| View Type | Unobstructed Water View |
| Water Front Name | Kempenfelt Bay |
| Water Front Type | Waterfront |
Building
| Bathroom Total | 3 |
| Bedrooms Above Ground | 2 |
| Bedrooms Total | 2 |
| Amenities | Exercise Centre, Guest Suite, Party Room |
| Basement Type | None |
| Construction Style Attachment | Attached |
| Cooling Type | Central Air Conditioning |
| Exterior Finish | Stucco |
| Fire Protection | Monitored Alarm |
| Fireplace Fuel | Wood |
| Fireplace Present | Yes |
| Fireplace Total | 1 |
| Fireplace Type | Other - See Remarks |
| Half Bath Total | 1 |
| Heating Fuel | Electric |
| Heating Type | Forced Air |
| Stories Total | 1 |
| Size Interior | 2120 Sqft |
| Type | Apartment |
| Utility Water | Municipal Water |
Parking
| Underground | |
| None |
Land
| Acreage | No |
| Land Amenities | Beach, Marina, Park, Public Transit |
| Sewer | Municipal Sewage System |
| Size Total Text | Unknown |
| Zoning Description | Ra1 |
Rooms
| Level | Type | Length | Width | Dimensions |
|---|---|---|---|---|
| Main Level | Laundry Room | 5'9'' x 5'5'' | ||
| Main Level | 4pc Bathroom | Measurements not available | ||
| Main Level | Bedroom | 21'8'' x 11'5'' | ||
| Main Level | 4pc Bathroom | 8'11'' x 10'11'' | ||
| Main Level | Primary Bedroom | 25'7'' x 12'8'' | ||
| Main Level | Kitchen | 18'8'' x 10'8'' | ||
| Main Level | 2pc Bathroom | Measurements not available | ||
| Main Level | Office | 11'8'' x 11'3'' | ||
| Main Level | Dining Room | 22'5'' x 11'6'' | ||
| Main Level | Living Room | 28'3'' x 21'9'' |
https://www.realtor.ca/real-estate/28731512/65-ellen-street-unit-1702-barrie

