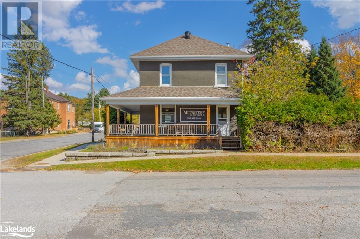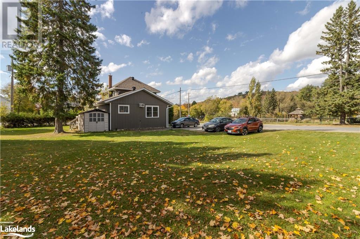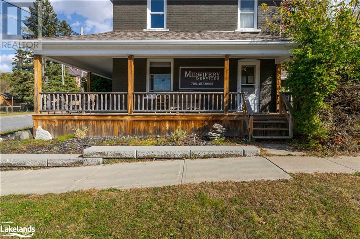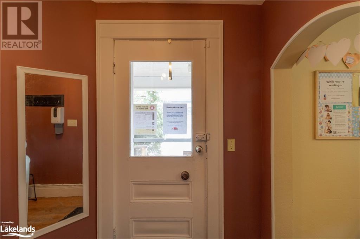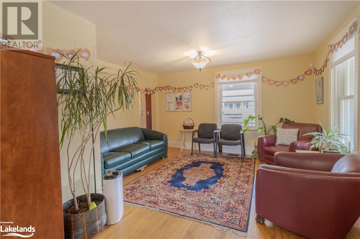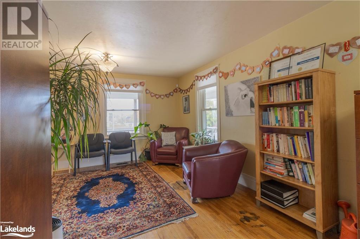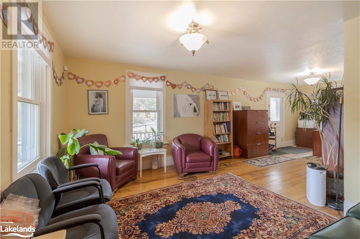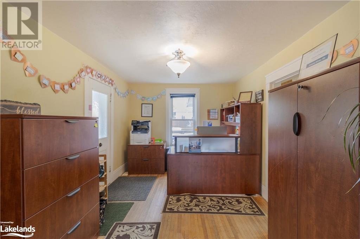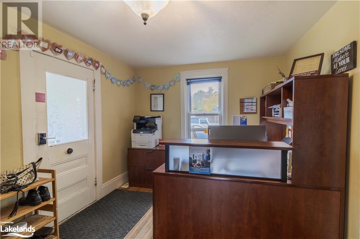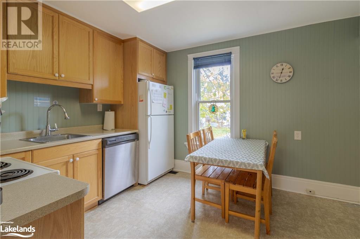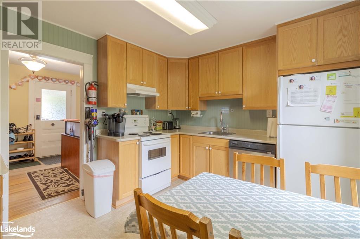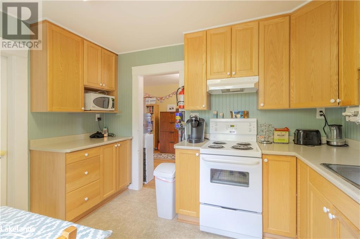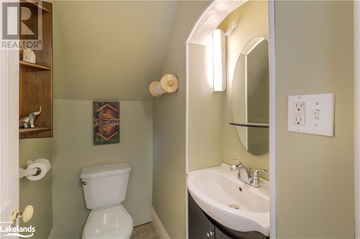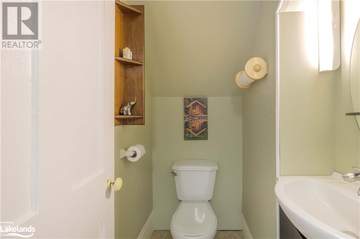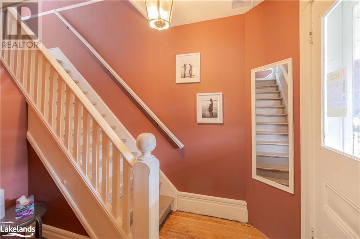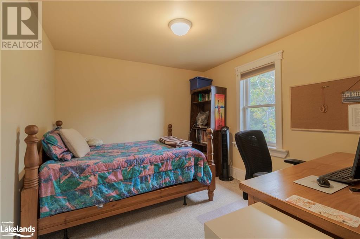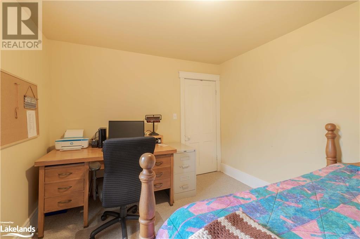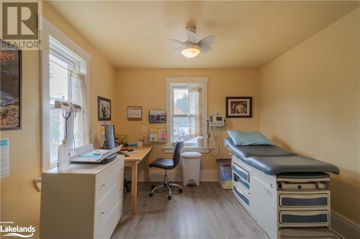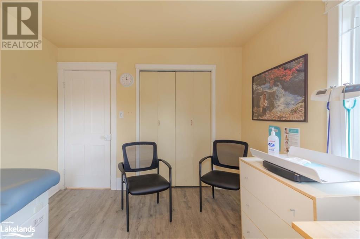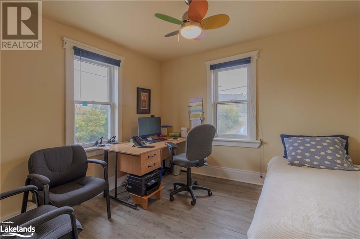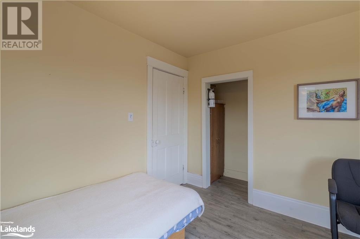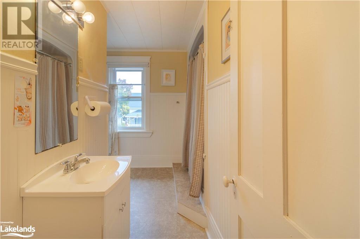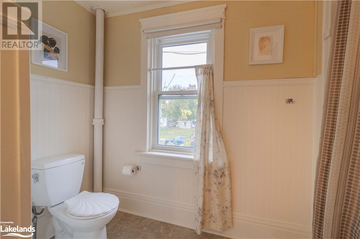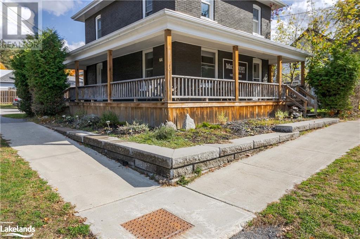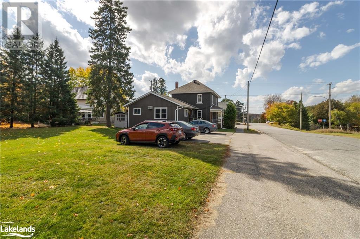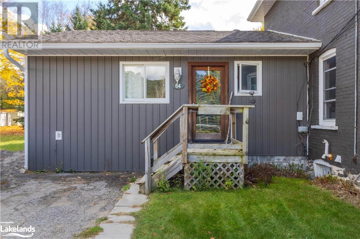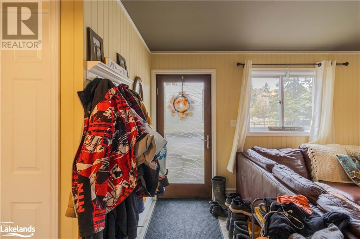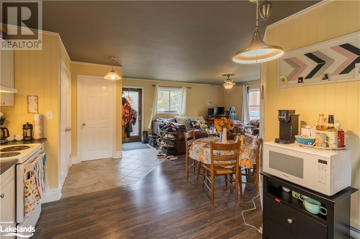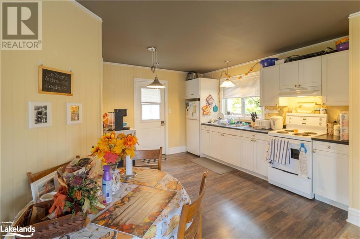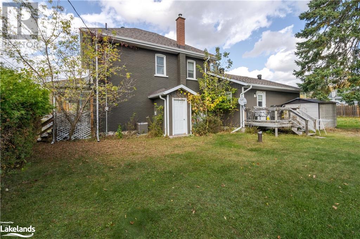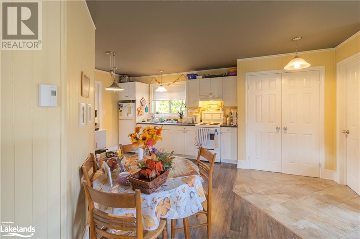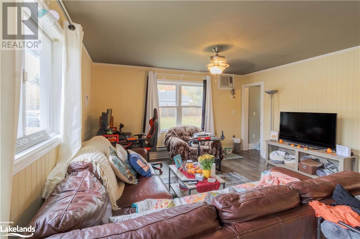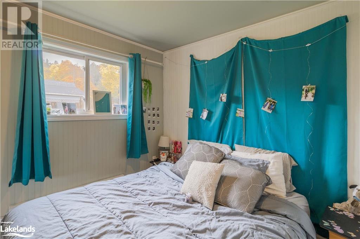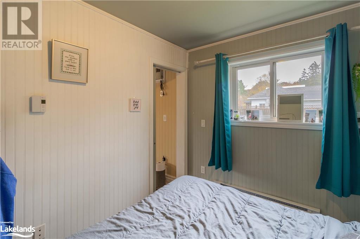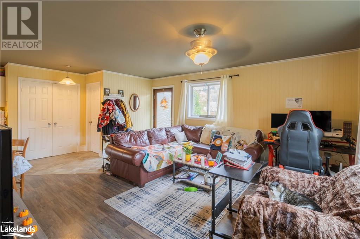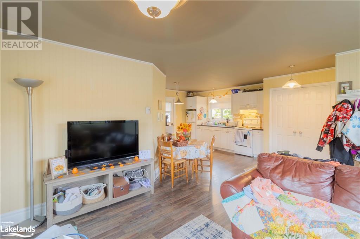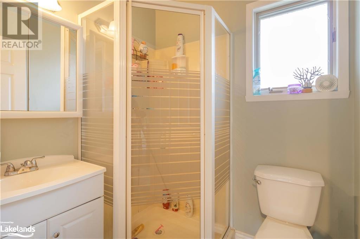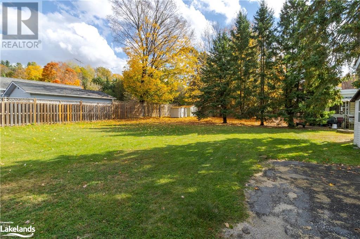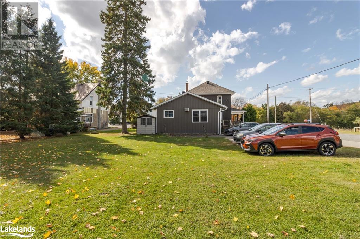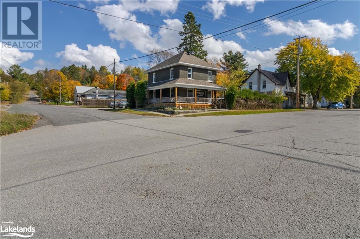4 Bedroom
3 Bathroom
1524
2 Level
Central Air Conditioning
Forced Air
$599,000
Positioned at the intersection of Victoria St & Pine St, this captivating century home, originally erected in 1910, boasts over 1,500 SF of living space, encompassing both the main dwelling & a separate one-bedroom apartment. A warm welcome awaits as you step onto the wrap-around covered porch, an ideal spot for people-watching or savoring a morning coffee. The entrance unfolds into a seamlessly integrated open-concept living & dining area, leading to a well-appointed eat-in kitchen just a few steps away. Completing the main level is a convenient 2-pc bath. Ascend to the 2nd level, where 3 generously proportioned bedrooms, each adorned with spacious closets, cater to the needs of family & guests. The updated 4-pc bath on this floor features a linen closet for additional storage. The unfinished basement provides an excellent space for a laundry room, utilities, & supplementary storage. Meanwhile, the adjacent independent apartment is perfectly suited for multigenerational living, accommodating older children or in-laws, or serving as a lucrative rental space. Sunlight floods the open-concept space, enhanced by large windows, creating an inviting ambiance. The kitchen has ample cupboard space, low-maintenance laminate countertops, a sizable pantry, & a walkout to the back deck—ideal for soaking in the sun or hosting a barbecue. The bedroom is well-appointed with a spacious closet, while the 3-pc bath boasts a walk-in shower. Recent upgrades include the installation of a new forced-air propane furnace in October 2023, central air conditioning, & updated flooring on the second level. This property comprises 2 separately deeded parcels, offering a vast side yard & the potential to add a garage. Positioned in an enviable location, stroll to Haliburton's main street, where a charming array of local shops, restaurants, a grocery store, pharmacy, & more awaits. Additionally, the property is just a brief walk from Rotary Park, Head Lake Beach, public docks, & a boat launch. (id:28392)
Property Details
|
MLS® Number
|
40498405 |
|
Property Type
|
Single Family |
|
Amenities Near By
|
Park, Place Of Worship, Playground, Schools, Shopping |
|
Community Features
|
Quiet Area |
|
Equipment Type
|
Propane Tank |
|
Features
|
Corner Site |
|
Parking Space Total
|
4 |
|
Rental Equipment Type
|
Propane Tank |
Building
|
Bathroom Total
|
3 |
|
Bedrooms Above Ground
|
4 |
|
Bedrooms Total
|
4 |
|
Architectural Style
|
2 Level |
|
Basement Development
|
Unfinished |
|
Basement Type
|
Full (unfinished) |
|
Constructed Date
|
1910 |
|
Construction Material
|
Wood Frame |
|
Construction Style Attachment
|
Detached |
|
Cooling Type
|
Central Air Conditioning |
|
Exterior Finish
|
Wood |
|
Foundation Type
|
Stone |
|
Half Bath Total
|
1 |
|
Heating Fuel
|
Propane |
|
Heating Type
|
Forced Air |
|
Stories Total
|
2 |
|
Size Interior
|
1524 |
|
Type
|
House |
|
Utility Water
|
Drilled Well |
Land
|
Access Type
|
Road Access |
|
Acreage
|
No |
|
Land Amenities
|
Park, Place Of Worship, Playground, Schools, Shopping |
|
Sewer
|
Municipal Sewage System |
|
Size Frontage
|
127 Ft |
|
Size Irregular
|
0.253 |
|
Size Total
|
0.253 Ac|under 1/2 Acre |
|
Size Total Text
|
0.253 Ac|under 1/2 Acre |
|
Zoning Description
|
R1 |
Rooms
| Level |
Type |
Length |
Width |
Dimensions |
|
Second Level |
4pc Bathroom |
|
|
10'5'' x 7'3'' |
|
Second Level |
Bedroom |
|
|
10'7'' x 9'10'' |
|
Second Level |
Bedroom |
|
|
11'7'' x 9'11'' |
|
Second Level |
Bedroom |
|
|
11'7'' x 9'10'' |
|
Lower Level |
Laundry Room |
|
|
24'6'' x 19'10'' |
|
Main Level |
3pc Bathroom |
|
|
5'9'' x 5'4'' |
|
Main Level |
Bedroom |
|
|
9'7'' x 8'4'' |
|
Main Level |
Kitchen/dining Room |
|
|
17'1'' x 10'5'' |
|
Main Level |
Living Room |
|
|
16'8'' x 14'0'' |
|
Main Level |
Foyer |
|
|
6'1'' x 3'7'' |
|
Main Level |
2pc Bathroom |
|
|
5'7'' x 3'0'' |
|
Main Level |
Kitchen |
|
|
10'1'' x 11'6'' |
|
Main Level |
Dining Room |
|
|
9'8'' x 15'8'' |
|
Main Level |
Living Room |
|
|
13'8'' x 10'6'' |
https://www.realtor.ca/real-estate/26163719/64-victoria-street-haliburton

