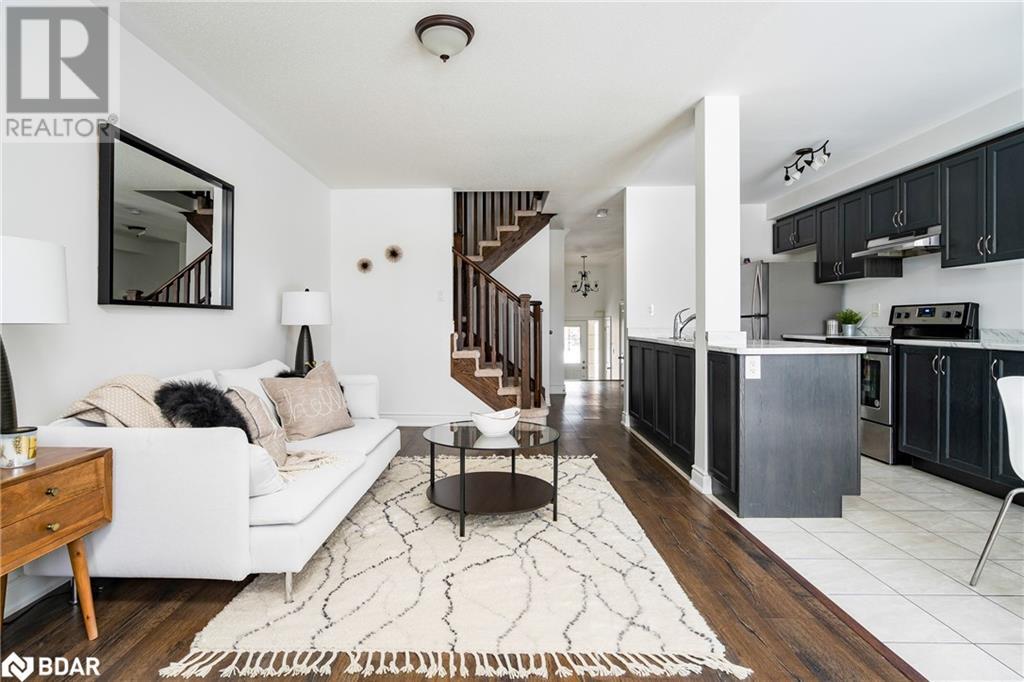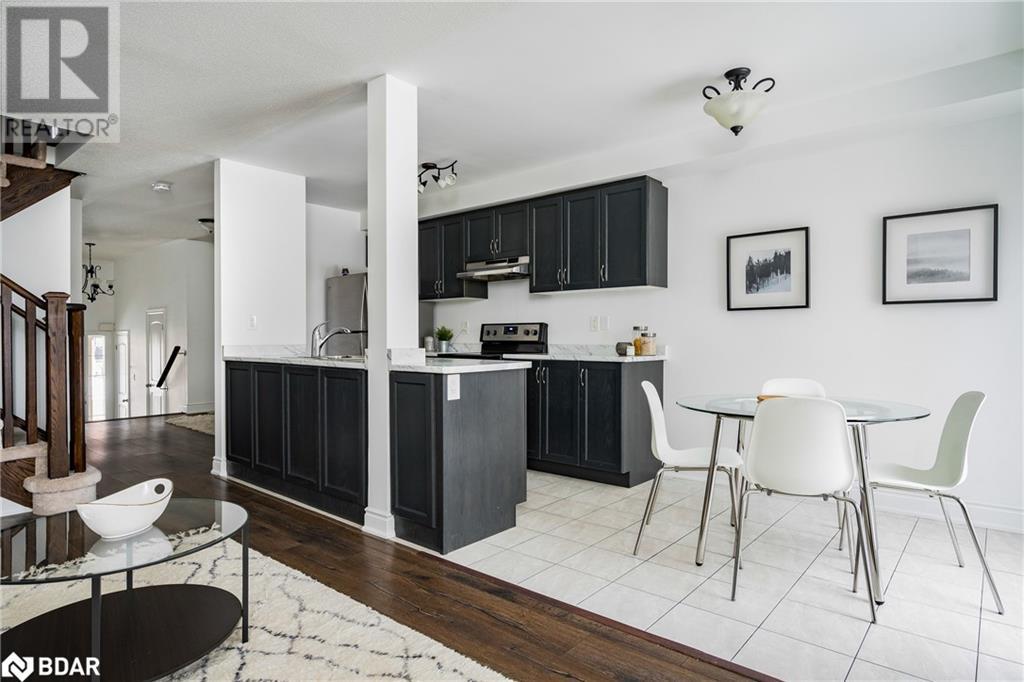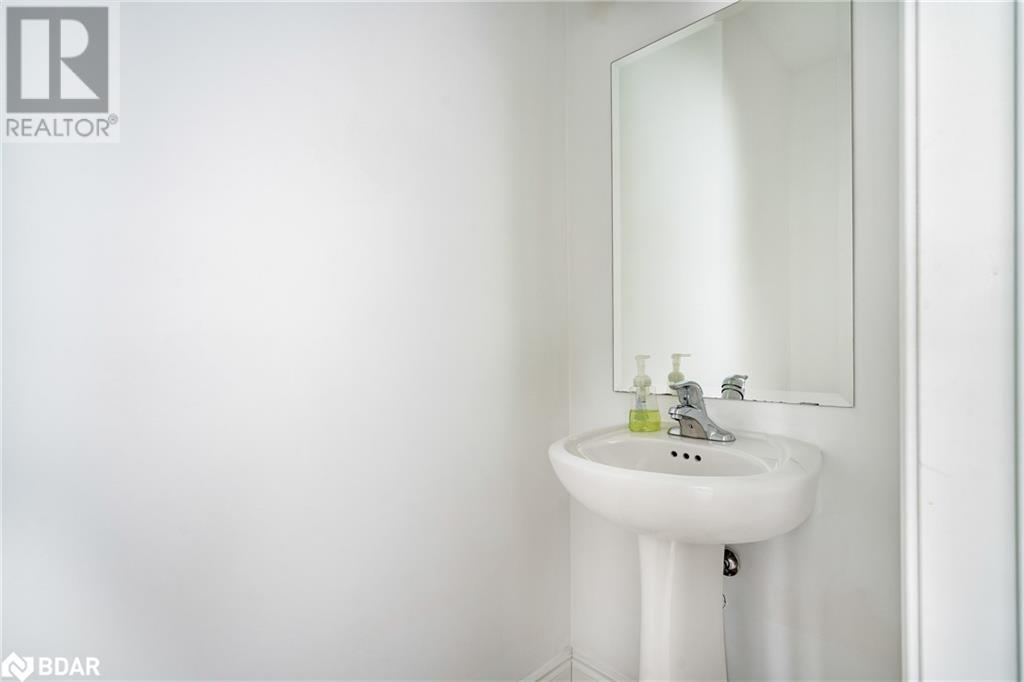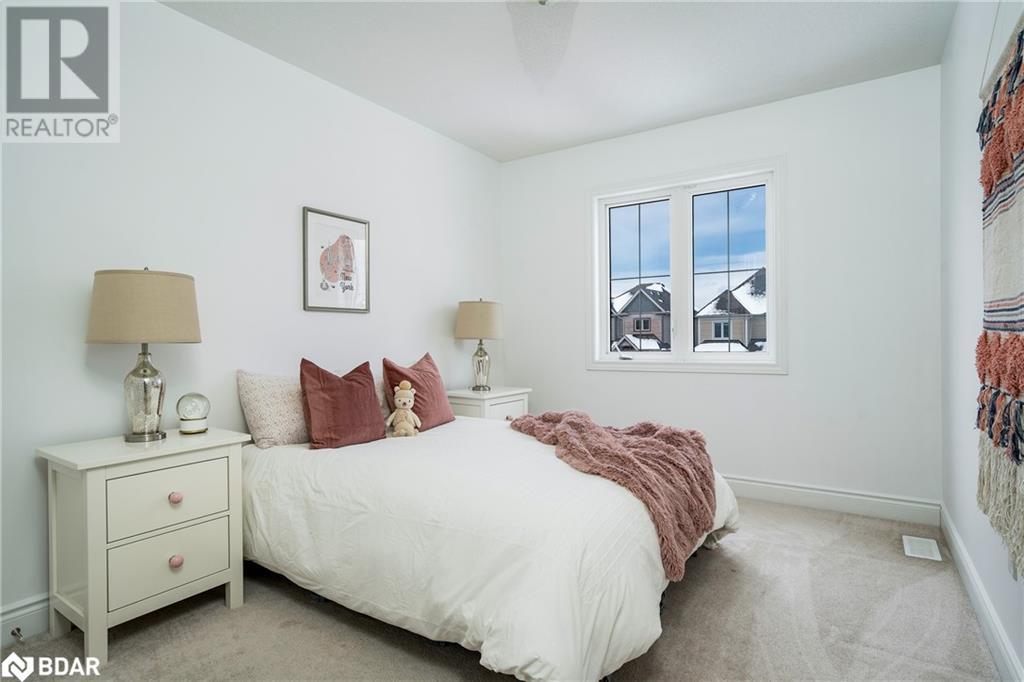3 Bedroom
3 Bathroom
1554
2 Level
Central Air Conditioning
Forced Air
$655,000
This Stunning Sun Filled Three Bedroom Townhome Is Looking For Its Next Owner. Only 5 Years Old, This Home Is Perfectly Nestled Between Blue Mountain And Georgian Bay. The Main Level Offers An Open Concept Main Floor Featuring Kitchen, Dining Room, Living Room, Cozy Gas Fireplace, Walkout To The Backyard, A Powder Room And Office With Laminate Floors Throughout. The Upstairs Primary Is A Large Bedroom With Walk-In Closet And Its Own Ensuite With Walk In Shower, The Additional Two Bedrooms Are Both A Good Size With Closets, A Shared 4pc Washroom, And Linen Closets In The Hall. Located On A Quiet Family Friendly Street Where You Can Enjoy Mountain Views From The Back Yard. Attached Garage With Inside Entry To The Home And Driveway Parking For 3 Cars. The Unfinished Basement Offers Plenty Of Storage And The Potential For More Living Space With A Rough In For A Bathroom. All Existing: Fridge, Stove, Dishwasher, Washer/Dryer, and ELF. Easy Access To The Ski Hills, Restaurants, Shopping, Schools, Parks and Walking Trails. (id:28392)
Property Details
|
MLS® Number
|
40522184 |
|
Property Type
|
Single Family |
|
Amenities Near By
|
Golf Nearby, Hospital, Park, Place Of Worship, Playground, Schools, Shopping, Ski Area |
|
Community Features
|
School Bus |
|
Features
|
Conservation/green Belt |
|
Parking Space Total
|
2 |
Building
|
Bathroom Total
|
3 |
|
Bedrooms Above Ground
|
3 |
|
Bedrooms Total
|
3 |
|
Appliances
|
Dishwasher, Dryer, Microwave, Refrigerator, Stove, Washer |
|
Architectural Style
|
2 Level |
|
Basement Development
|
Unfinished |
|
Basement Type
|
Full (unfinished) |
|
Constructed Date
|
2018 |
|
Construction Material
|
Wood Frame |
|
Construction Style Attachment
|
Attached |
|
Cooling Type
|
Central Air Conditioning |
|
Exterior Finish
|
Wood |
|
Half Bath Total
|
1 |
|
Heating Fuel
|
Natural Gas |
|
Heating Type
|
Forced Air |
|
Stories Total
|
2 |
|
Size Interior
|
1554 |
|
Type
|
Row / Townhouse |
|
Utility Water
|
Municipal Water |
Parking
Land
|
Acreage
|
No |
|
Land Amenities
|
Golf Nearby, Hospital, Park, Place Of Worship, Playground, Schools, Shopping, Ski Area |
|
Sewer
|
Municipal Sewage System |
|
Size Depth
|
119 Ft |
|
Size Frontage
|
20 Ft |
|
Size Total Text
|
Under 1/2 Acre |
|
Zoning Description
|
R3-39 |
Rooms
| Level |
Type |
Length |
Width |
Dimensions |
|
Second Level |
Full Bathroom |
|
|
Measurements not available |
|
Second Level |
3pc Bathroom |
|
|
Measurements not available |
|
Second Level |
Bedroom |
|
|
9'2'' x 11'7'' |
|
Second Level |
Bedroom |
|
|
9'2'' x 12'1'' |
|
Second Level |
Primary Bedroom |
|
|
11'5'' x 19'0'' |
|
Basement |
Utility Room |
|
|
Measurements not available |
|
Basement |
Recreation Room |
|
|
16'6'' x 18'6'' |
|
Main Level |
2pc Bathroom |
|
|
Measurements not available |
|
Main Level |
Office |
|
|
8'4'' x 11'0'' |
|
Main Level |
Living Room |
|
|
10'0'' x 19'0'' |
|
Main Level |
Dinette |
|
|
7'2'' x 9'0'' |
|
Main Level |
Kitchen |
|
|
7'2'' x 9'11'' |
https://www.realtor.ca/real-estate/26358371/64-robertson-street-collingwood























