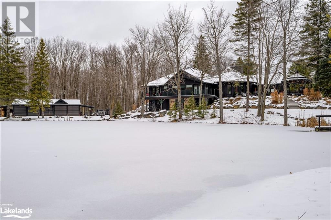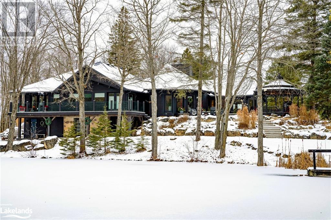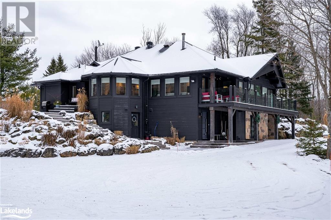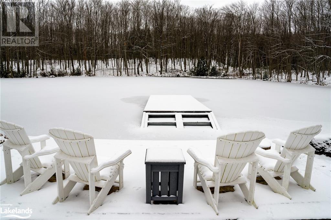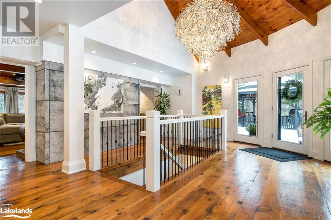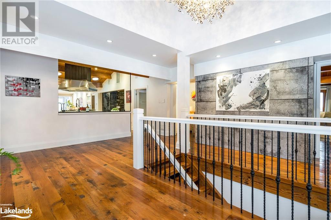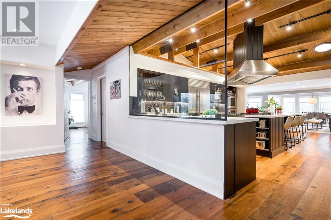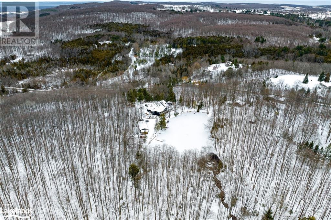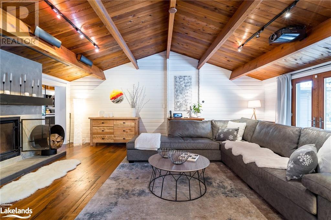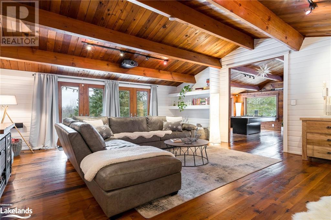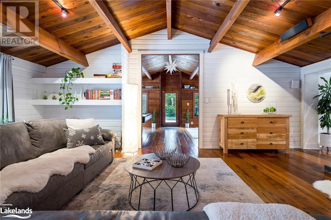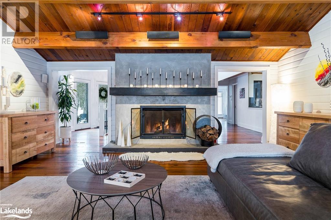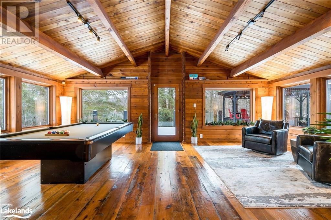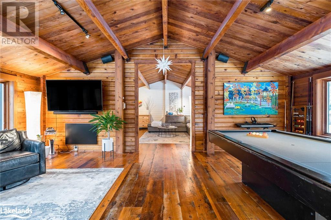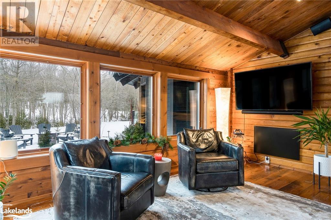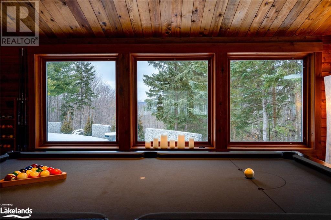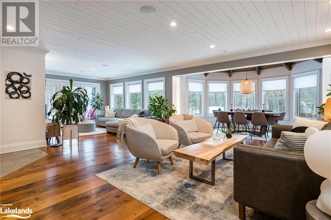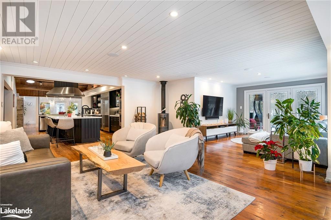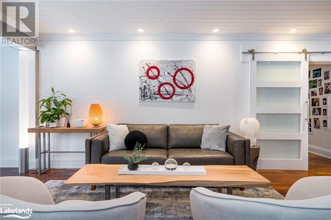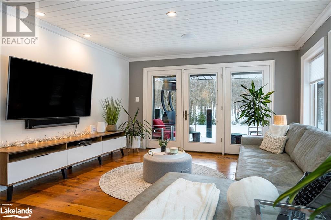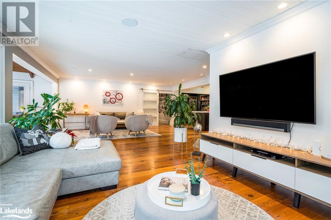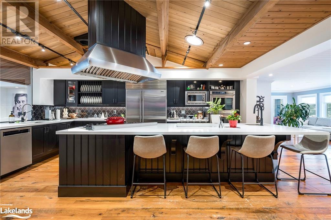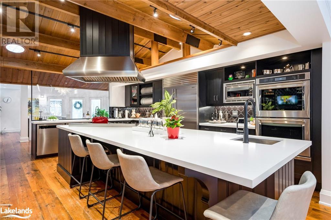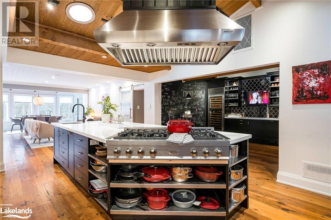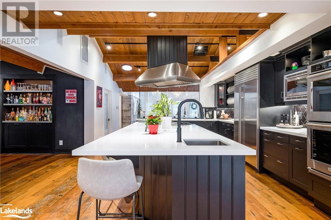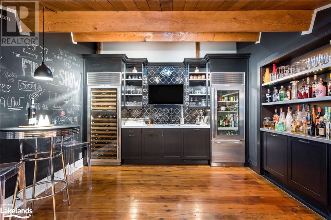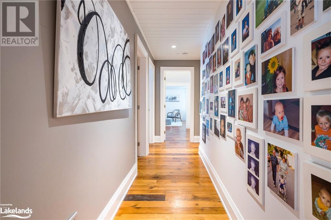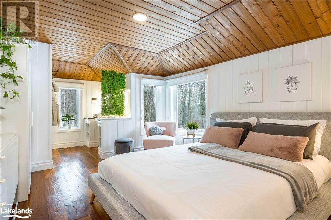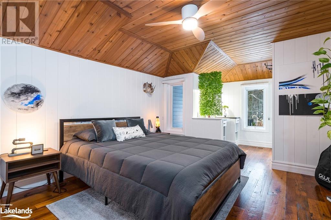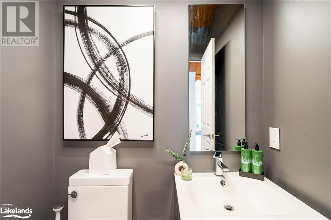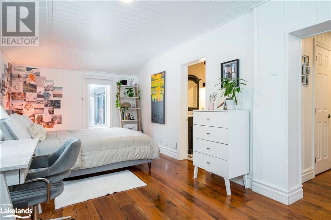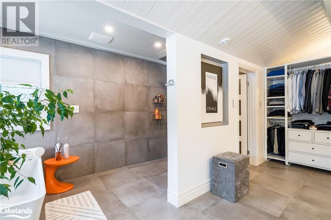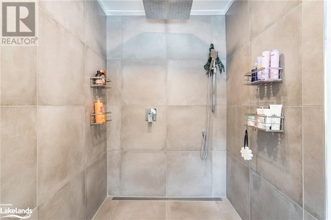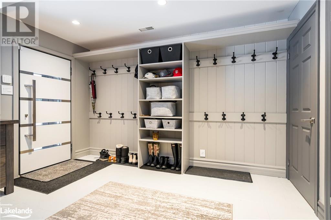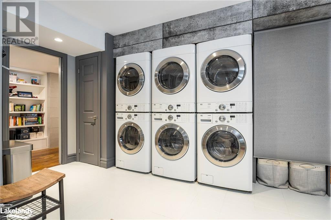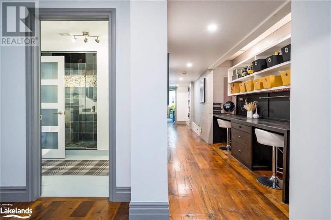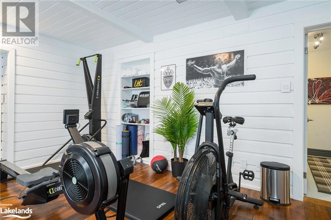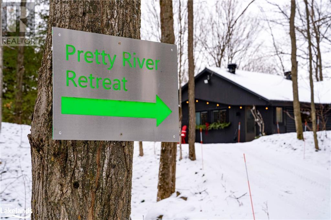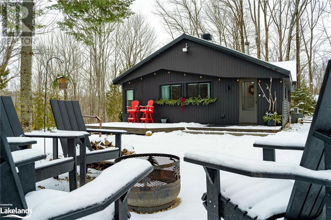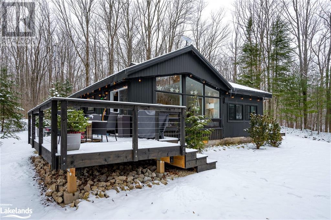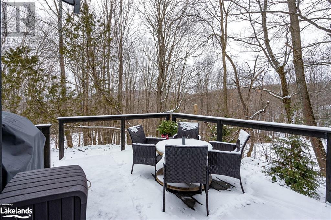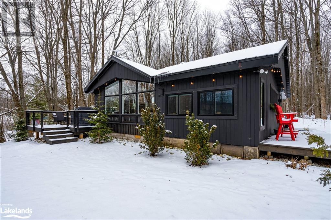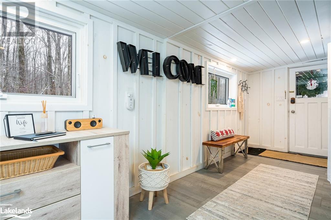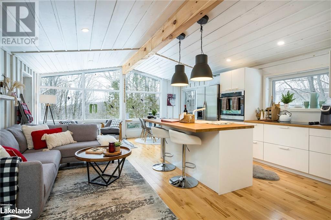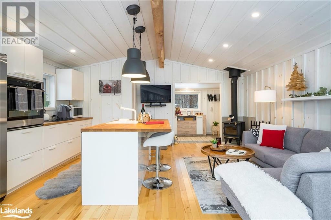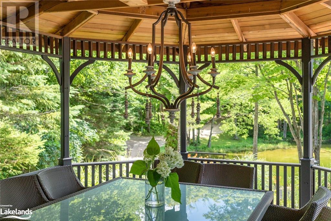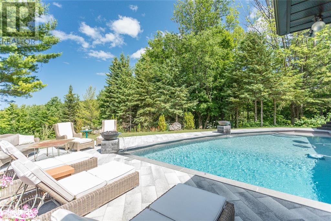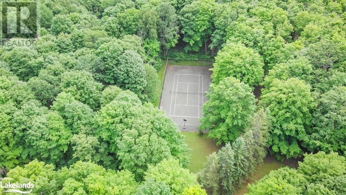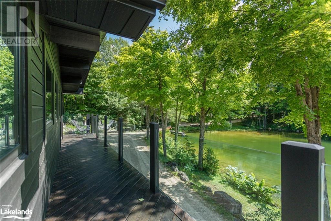6 Bedroom
4 Bathroom
4830
2 Level
Inground Pool
Stove
Acreage
$5,199,000
The ultimate in privacy and four season playgrounds. Almost 50 acres of lit tree lined drives, trails through maple forests, sprawling 6 bedroom main house and 2 bedroom guest cabin, tennis court, pool area with hot tub and barrel sauna that overlook the escarpment, two large swim ponds, one stocked with trout, are linked by hills and a creek that runs from the property’s acquifer for the freshest of water, endless private trails for hiking, snowshoeing, biking, and ATV’ing, even a charming treehouse with lookout. Picturesque views and nature from all angles. Main house is perfect for entertaining with a chef’s kitchen, large gas range, main and beverage sub zero fridges, three dishwashers, three washer and dryers, wood burning fireplaces, large great room w/ fireplace, drop down projector screen, surround system, and French doors that walk out to pool area. Adjoining games room walks out to wrap around deck and gazebo dining area overlooking both ponds. Two bedroom guest cabin is as quaint as can be with floor to ceiling windows, high ceilings, wood burning fireplace, walk out to deck with hot tub or front porch for views of ponds and trees. Has great income potential.Ask about expansive recent upgrades including gorgeous new Muskoka style metal roofs on all buildings. This is a one of a kind property that must be seen to believe. Perfectly situated in the center point allowing short drives to Devils Glen, Osler Ski and Gold Clubs, Duntroon Highlands, Singhampton, Kimberly, Thornbury, Nottawa, Collingwood and Blue Mountains. (id:28392)
Property Details
|
MLS® Number
|
40527859 |
|
Property Type
|
Single Family |
|
Amenities Near By
|
Ski Area |
|
Equipment Type
|
None |
|
Features
|
Backs On Greenbelt, Crushed Stone Driveway, Skylight, Country Residential |
|
Parking Space Total
|
13 |
|
Pool Type
|
Inground Pool |
|
Rental Equipment Type
|
None |
Building
|
Bathroom Total
|
4 |
|
Bedrooms Above Ground
|
6 |
|
Bedrooms Total
|
6 |
|
Appliances
|
Refrigerator, Stove, Wine Fridge, Hot Tub |
|
Architectural Style
|
2 Level |
|
Basement Type
|
None |
|
Construction Material
|
Wood Frame |
|
Construction Style Attachment
|
Detached |
|
Exterior Finish
|
Stone, Wood |
|
Fire Protection
|
Alarm System |
|
Foundation Type
|
Poured Concrete |
|
Half Bath Total
|
1 |
|
Heating Fuel
|
Geo Thermal |
|
Heating Type
|
Stove |
|
Stories Total
|
2 |
|
Size Interior
|
4830 |
|
Type
|
House |
|
Utility Water
|
Well |
Parking
|
Detached Garage
|
|
|
Visitor Parking
|
|
Land
|
Acreage
|
Yes |
|
Land Amenities
|
Ski Area |
|
Sewer
|
Septic System |
|
Size Depth
|
2290 Ft |
|
Size Frontage
|
1082 Ft |
|
Size Total Text
|
25 - 50 Acres |
|
Zoning Description
|
Nec |
Rooms
| Level |
Type |
Length |
Width |
Dimensions |
|
Second Level |
2pc Bathroom |
|
|
5'0'' x 5'0'' |
|
Second Level |
Bonus Room |
|
|
18'0'' x 18'0'' |
|
Second Level |
Living Room |
|
|
11'0'' x 12'2'' |
|
Second Level |
Pantry |
|
|
12'0'' x 7'5'' |
|
Second Level |
5pc Bathroom |
|
|
13'3'' x 7'8'' |
|
Second Level |
Primary Bedroom |
|
|
14'10'' x 12'4'' |
|
Second Level |
4pc Bathroom |
|
|
7'8'' x 8'2'' |
|
Second Level |
Bedroom |
|
|
11'4'' x 10'4'' |
|
Second Level |
Bedroom |
|
|
9'6'' x 21'8'' |
|
Second Level |
Bedroom |
|
|
11'4'' x 14'0'' |
|
Second Level |
Bedroom |
|
|
11'0'' x 13'5'' |
|
Second Level |
Games Room |
|
|
23'3'' x 16'3'' |
|
Second Level |
Great Room |
|
|
22'5'' x 19'10'' |
|
Second Level |
Dining Room |
|
|
14'5'' x 9'9'' |
|
Second Level |
Kitchen |
|
|
18'8'' x 14'9'' |
|
Main Level |
Bonus Room |
|
|
18'6'' x 13'9'' |
|
Main Level |
Office |
|
|
7'6'' x 8'4'' |
|
Main Level |
3pc Bathroom |
|
|
9'2'' x 8'2'' |
|
Main Level |
Bedroom |
|
|
15'0'' x 11'6'' |
|
Main Level |
Mud Room |
|
|
17'5'' x 16'1'' |
Utilities
|
Electricity
|
Available |
|
Telephone
|
Available |
https://www.realtor.ca/real-estate/26409107/634674-pretty-river-road-singhampton

