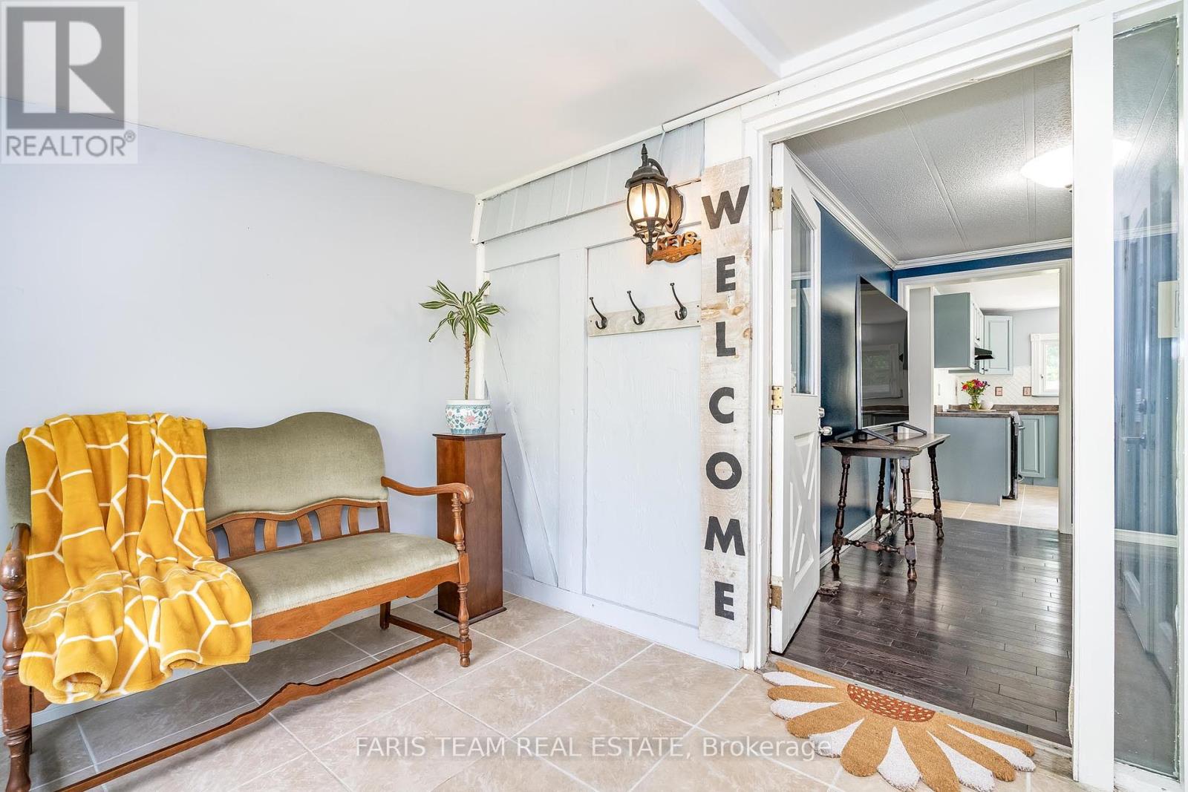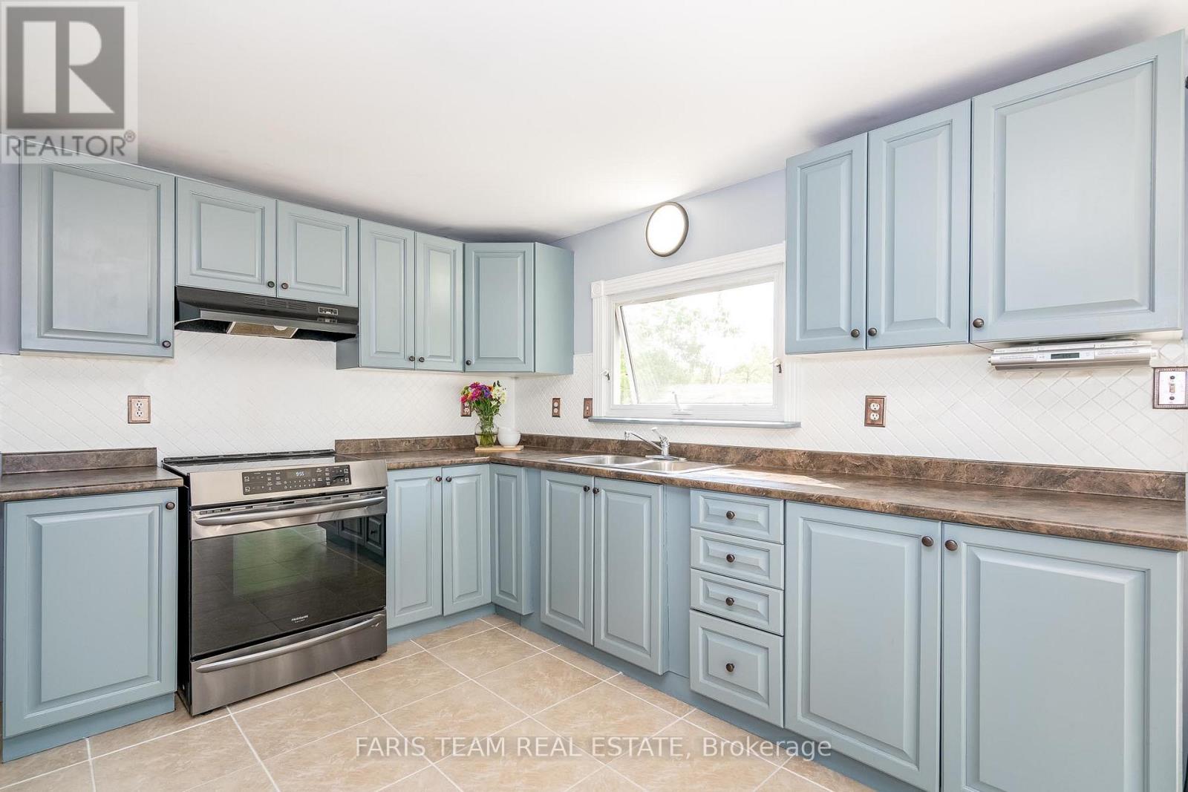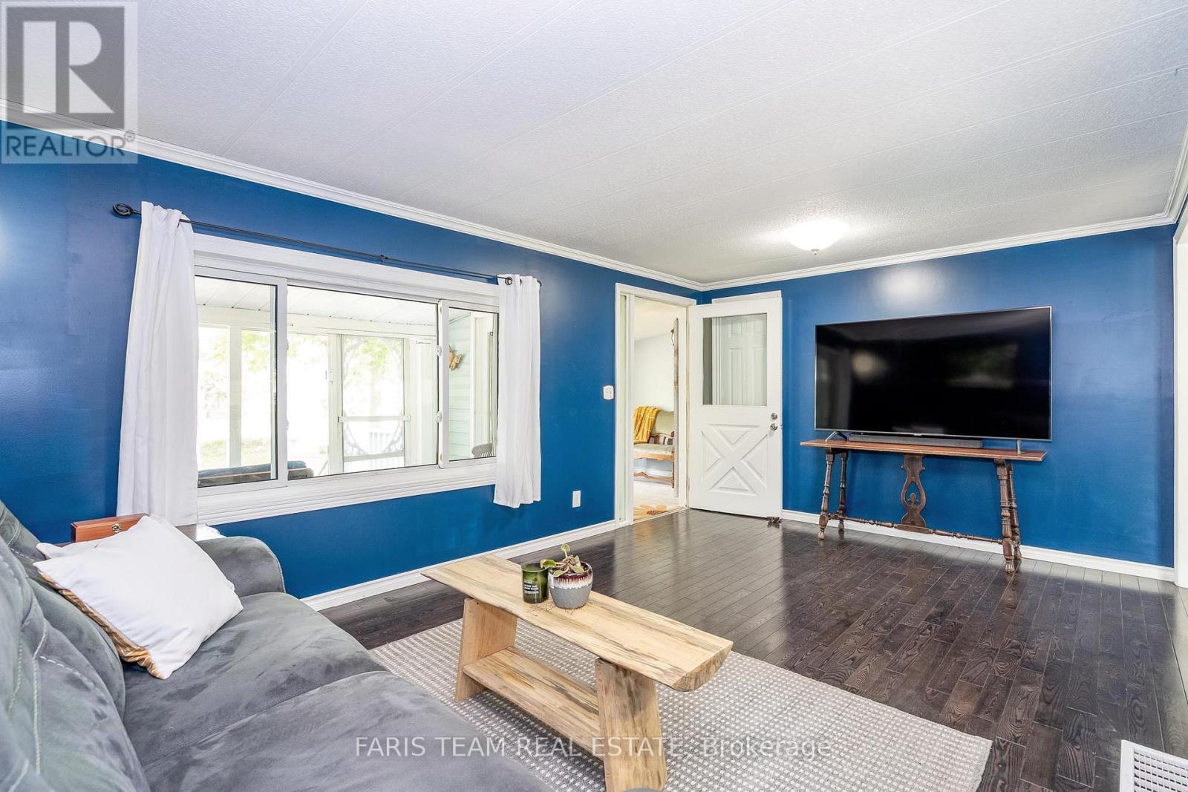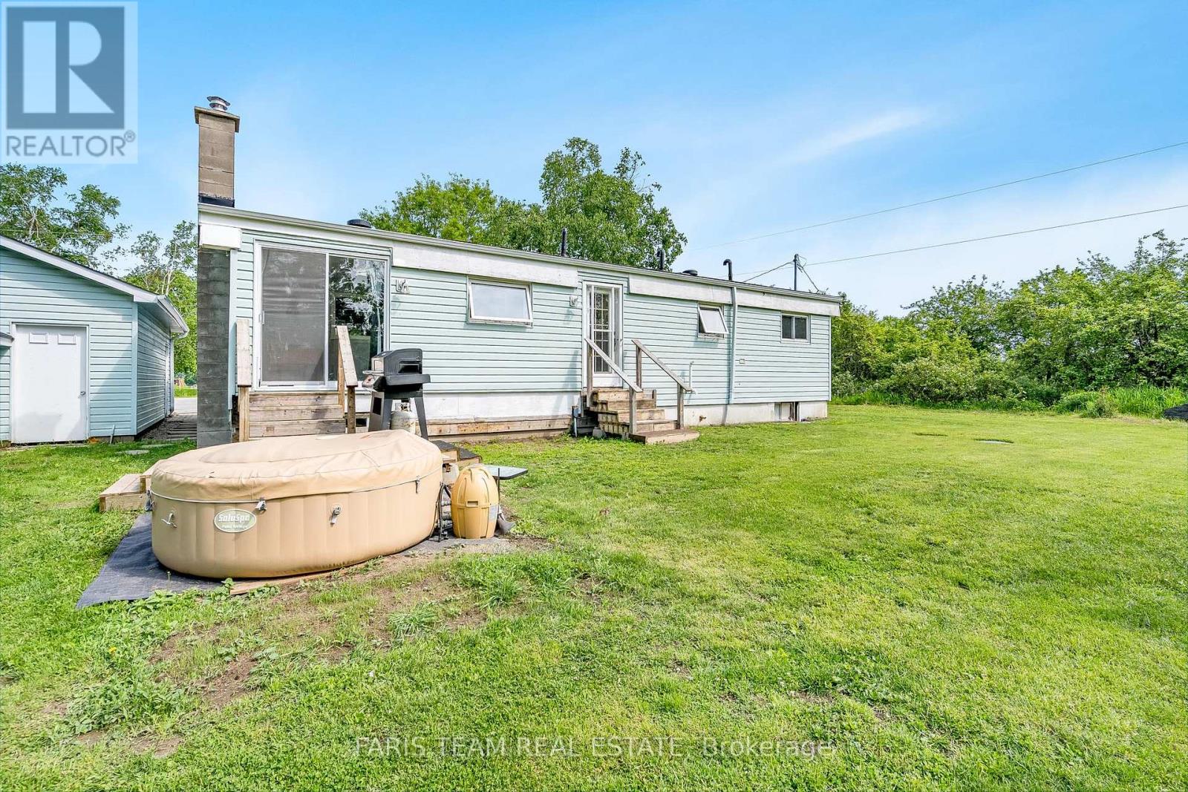4 Bedroom
1 Bathroom
1100 - 1500 sqft
Raised Bungalow
Forced Air
$679,900
Top 5 Reasons You Will Love This Home: 1) Enjoy the best of both worlds, just a short drive to Midland and Barrie, while embracing the peace and privacy of a half-acre property nestled in the countryside 2) Convenient one-level bungalow living with the added ease of main level laundry makes everyday life simple and accessible 3) Spacious detached garage delivering plenty of room for vehicles and storage, complete with a bonus workshop space at the back for hobbies or projects 4) The bright, country-style kitchen features sliding doors that open to a partially fenced, private backyard, ideal for outdoor dining or quiet mornings in nature 5) The open-concept basement is a blank canvas, ready to be transformed into a family recreation room, home gym, or guest space, tailored to fit your lifestyle. 1,150 above grade sq.ft. plus a finished basement. Visit our website for more detailed information. (id:58919)
Property Details
|
MLS® Number
|
S12207148 |
|
Property Type
|
Single Family |
|
Community Name
|
Rural Tiny |
|
Parking Space Total
|
6 |
|
Structure
|
Shed |
Building
|
Bathroom Total
|
1 |
|
Bedrooms Above Ground
|
3 |
|
Bedrooms Below Ground
|
1 |
|
Bedrooms Total
|
4 |
|
Age
|
31 To 50 Years |
|
Appliances
|
Central Vacuum, Water Heater, Dryer, Stove, Washer, Window Coverings, Refrigerator |
|
Architectural Style
|
Raised Bungalow |
|
Basement Development
|
Finished |
|
Basement Type
|
Full (finished) |
|
Construction Style Attachment
|
Detached |
|
Exterior Finish
|
Vinyl Siding |
|
Flooring Type
|
Ceramic, Hardwood, Laminate, Vinyl |
|
Foundation Type
|
Block |
|
Heating Fuel
|
Propane |
|
Heating Type
|
Forced Air |
|
Stories Total
|
1 |
|
Size Interior
|
1100 - 1500 Sqft |
|
Type
|
House |
|
Utility Water
|
Dug Well |
Parking
Land
|
Acreage
|
No |
|
Fence Type
|
Partially Fenced |
|
Sewer
|
Septic System |
|
Size Depth
|
200 Ft |
|
Size Frontage
|
125 Ft |
|
Size Irregular
|
125 X 200 Ft |
|
Size Total Text
|
125 X 200 Ft|1/2 - 1.99 Acres |
|
Zoning Description
|
Rr |
Rooms
| Level |
Type |
Length |
Width |
Dimensions |
|
Basement |
Recreational, Games Room |
6.61 m |
6.45 m |
6.61 m x 6.45 m |
|
Basement |
Bedroom |
5.09 m |
3.98 m |
5.09 m x 3.98 m |
|
Main Level |
Kitchen |
5.42 m |
3.38 m |
5.42 m x 3.38 m |
|
Main Level |
Living Room |
5.34 m |
3.38 m |
5.34 m x 3.38 m |
|
Main Level |
Sunroom |
3.85 m |
2.36 m |
3.85 m x 2.36 m |
|
Main Level |
Primary Bedroom |
3.49 m |
3.38 m |
3.49 m x 3.38 m |
|
Main Level |
Bedroom |
3.38 m |
2.45 m |
3.38 m x 2.45 m |
|
Main Level |
Bedroom |
2.71 m |
2.71 m |
2.71 m x 2.71 m |
|
Main Level |
Laundry Room |
2.6 m |
2.41 m |
2.6 m x 2.41 m |
|
Main Level |
Mud Room |
2.79 m |
2.33 m |
2.79 m x 2.33 m |
https://www.realtor.ca/real-estate/28440059/629-mertz-corner-road-tiny-rural-tiny



































