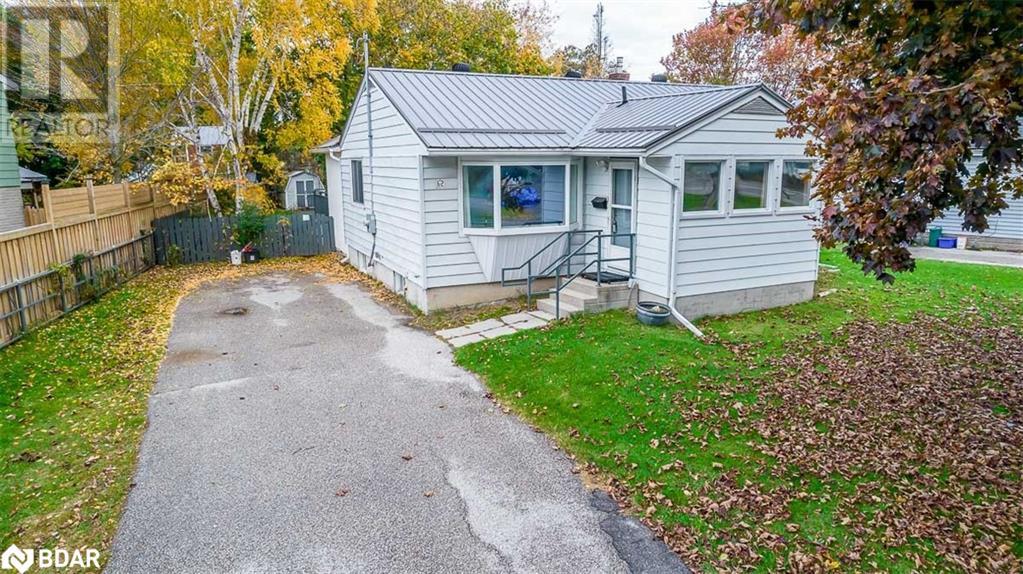3 Bedroom
2 Bathroom
1215
Bungalow
Central Air Conditioning
Forced Air
$549,900
Stunning Location on a quiet street yet close to ALL amenities! This 1,215 Square Foot Bungalow has only had one owner, it offers a bright living space and sits on a Large 70ft x 150ft Lot with a fully fenced back yard! Large bright mud room/Sunroom as you enter. The living room is big and bright with a large bay window. Spacious eat-in kitchen with plenty of storage and pantry space. Family room with walk out to Large back deck is great for entertaining! Previously 3 bedrooms on main level now 2, one full bathroom on main level and a 2-piece powder room on lower level. Lower level office or bedroom. Main floor laundry can be moved back to lower level. Large driveway to park the toys! Steel Roof, Updated windows, 2 storage sheds, close to Lake Couchiching... Don't miss out! (id:28392)
Property Details
|
MLS® Number
|
40520929 |
|
Property Type
|
Single Family |
|
Amenities Near By
|
Beach, Golf Nearby, Hospital, Park, Schools, Shopping |
|
Community Features
|
School Bus |
|
Equipment Type
|
Furnace |
|
Features
|
Paved Driveway, Sump Pump |
|
Parking Space Total
|
6 |
|
Rental Equipment Type
|
Furnace |
|
Structure
|
Shed |
Building
|
Bathroom Total
|
2 |
|
Bedrooms Above Ground
|
2 |
|
Bedrooms Below Ground
|
1 |
|
Bedrooms Total
|
3 |
|
Appliances
|
Central Vacuum, Dryer, Refrigerator, Stove, Water Softener, Washer, Window Coverings |
|
Architectural Style
|
Bungalow |
|
Basement Development
|
Partially Finished |
|
Basement Type
|
Full (partially Finished) |
|
Construction Style Attachment
|
Detached |
|
Cooling Type
|
Central Air Conditioning |
|
Exterior Finish
|
Vinyl Siding |
|
Foundation Type
|
Block |
|
Half Bath Total
|
1 |
|
Heating Fuel
|
Natural Gas |
|
Heating Type
|
Forced Air |
|
Stories Total
|
1 |
|
Size Interior
|
1215 |
|
Type
|
House |
|
Utility Water
|
Municipal Water |
Land
|
Acreage
|
No |
|
Land Amenities
|
Beach, Golf Nearby, Hospital, Park, Schools, Shopping |
|
Sewer
|
Municipal Sewage System |
|
Size Depth
|
150 Ft |
|
Size Frontage
|
70 Ft |
|
Size Total Text
|
Under 1/2 Acre |
|
Zoning Description
|
R2 |
Rooms
| Level |
Type |
Length |
Width |
Dimensions |
|
Basement |
2pc Bathroom |
|
|
Measurements not available |
|
Basement |
Bedroom |
|
|
11'6'' x 7'8'' |
|
Basement |
Recreation Room |
|
|
18'11'' x 10'4'' |
|
Main Level |
3pc Bathroom |
|
|
Measurements not available |
|
Main Level |
Bedroom |
|
|
11'5'' x 11'2'' |
|
Main Level |
Primary Bedroom |
|
|
17'7'' x 8'9'' |
|
Main Level |
Eat In Kitchen |
|
|
11'7'' x 11'4'' |
|
Main Level |
Living Room |
|
|
14'11'' x 11'4'' |
|
Main Level |
Mud Room |
|
|
11'3'' x 8'7'' |
|
Main Level |
Family Room |
|
|
16'2'' x 11'4'' |
https://www.realtor.ca/real-estate/26347539/62-hoover-crescent-orillia






































