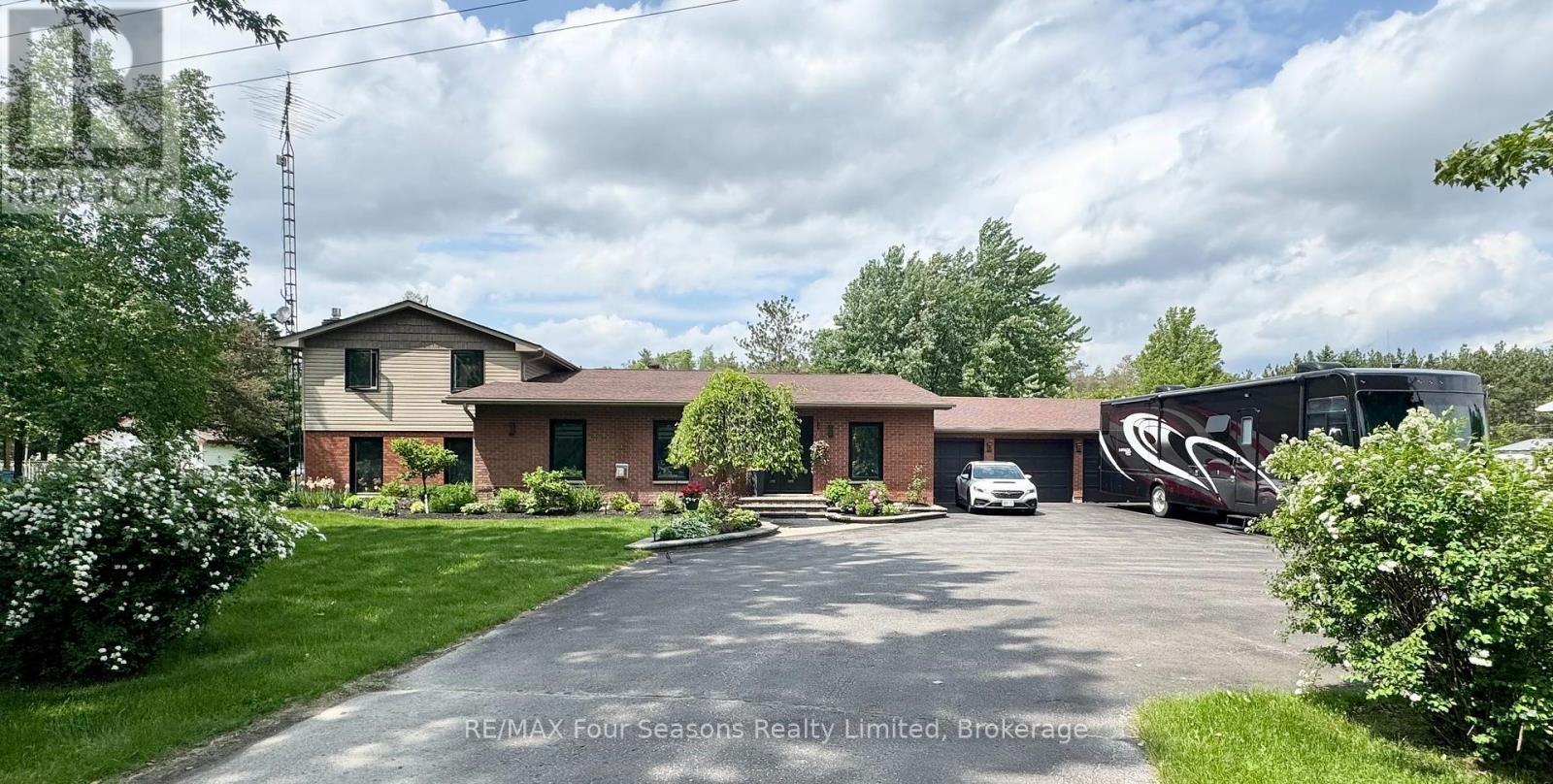5 Bedroom
3 Bathroom
2500 - 3000 sqft
Fireplace
Inground Pool
Wall Unit
Other
Landscaped
$1,199,000
Stunning 4+1 bedroom, 3 bathroom split bungalow on a 1-acre landscaped lot just 20 mins to Barrie, Collingwood & Wasaga Beach. Enjoy a saltwater pool, hot tub, tiki hut, custom kitchen, propane fireplace, home office, and walkout deck. The spacious layout includes a main-floor primary suite with hot tub access, finished lower level with separate entrance, and a 3-car garage plus 16'x30' workshop with hydro and wood stove - potential garden suite. Country charm meets city access. 2,963 sq. ft. of move-in ready living! (id:58919)
Property Details
|
MLS® Number
|
S12214044 |
|
Property Type
|
Single Family |
|
Community Name
|
Rural Clearview |
|
Community Features
|
School Bus |
|
Equipment Type
|
Propane Tank |
|
Features
|
Wooded Area, Flat Site |
|
Parking Space Total
|
11 |
|
Pool Features
|
Salt Water Pool |
|
Pool Type
|
Inground Pool |
|
Rental Equipment Type
|
Propane Tank |
|
Structure
|
Deck, Workshop |
Building
|
Bathroom Total
|
3 |
|
Bedrooms Above Ground
|
5 |
|
Bedrooms Total
|
5 |
|
Age
|
31 To 50 Years |
|
Amenities
|
Fireplace(s) |
|
Appliances
|
Hot Tub, Oven - Built-in, Central Vacuum, Water Purifier, Water Softener, Water Treatment, Dishwasher, Dryer, Freezer, Microwave, Oven, Range, Window Coverings, Refrigerator |
|
Basement Development
|
Finished |
|
Basement Features
|
Separate Entrance |
|
Basement Type
|
N/a (finished) |
|
Construction Style Attachment
|
Detached |
|
Construction Style Split Level
|
Sidesplit |
|
Cooling Type
|
Wall Unit |
|
Exterior Finish
|
Brick, Vinyl Siding |
|
Fire Protection
|
Smoke Detectors |
|
Fireplace Present
|
Yes |
|
Fireplace Total
|
2 |
|
Flooring Type
|
Ceramic |
|
Foundation Type
|
Block |
|
Half Bath Total
|
1 |
|
Heating Fuel
|
Propane |
|
Heating Type
|
Other |
|
Size Interior
|
2500 - 3000 Sqft |
|
Type
|
House |
|
Utility Water
|
Drilled Well |
Parking
Land
|
Acreage
|
No |
|
Landscape Features
|
Landscaped |
|
Sewer
|
Septic System |
|
Size Depth
|
305 Ft ,9 In |
|
Size Frontage
|
149 Ft ,6 In |
|
Size Irregular
|
149.5 X 305.8 Ft |
|
Size Total Text
|
149.5 X 305.8 Ft|1/2 - 1.99 Acres |
|
Zoning Description
|
Ru (rural) |
Rooms
| Level |
Type |
Length |
Width |
Dimensions |
|
Second Level |
Bedroom 3 |
4.14 m |
3.04 m |
4.14 m x 3.04 m |
|
Second Level |
Bedroom 3 |
3.01 m |
3.96 m |
3.01 m x 3.96 m |
|
Second Level |
Bedroom 4 |
2.9 m |
2.83 m |
2.9 m x 2.83 m |
|
Basement |
Sitting Room |
2.88 m |
4.1 m |
2.88 m x 4.1 m |
|
Basement |
Bedroom 5 |
2.79 m |
2.87 m |
2.79 m x 2.87 m |
|
Lower Level |
Laundry Room |
4.18 m |
3.04 m |
4.18 m x 3.04 m |
|
Lower Level |
Family Room |
6.01 m |
3.48 m |
6.01 m x 3.48 m |
|
Main Level |
Office |
2.69 m |
2.48 m |
2.69 m x 2.48 m |
|
Main Level |
Living Room |
6.28 m |
4.66 m |
6.28 m x 4.66 m |
|
Main Level |
Primary Bedroom |
5.62 m |
3.58 m |
5.62 m x 3.58 m |
|
Main Level |
Kitchen |
6.92 m |
3.14 m |
6.92 m x 3.14 m |
|
Main Level |
Dining Room |
5.98 m |
3.91 m |
5.98 m x 3.91 m |
Utilities
|
Cable
|
Available |
|
Electricity
|
Available |
https://www.realtor.ca/real-estate/28454393/6184-county-9-road-clearview-rural-clearview

























