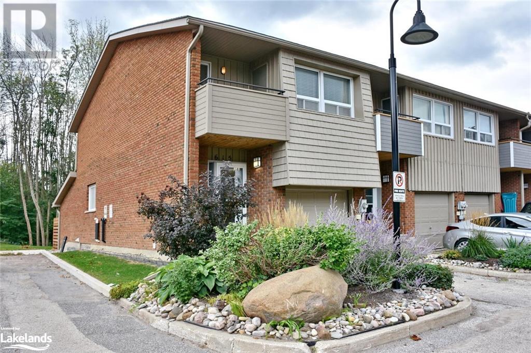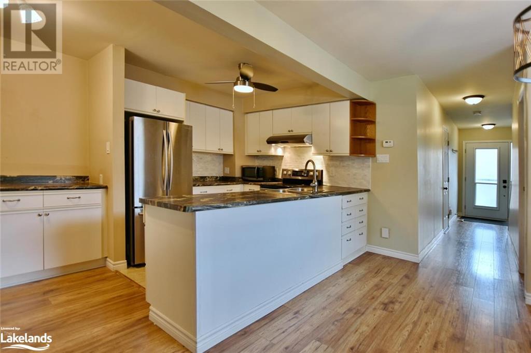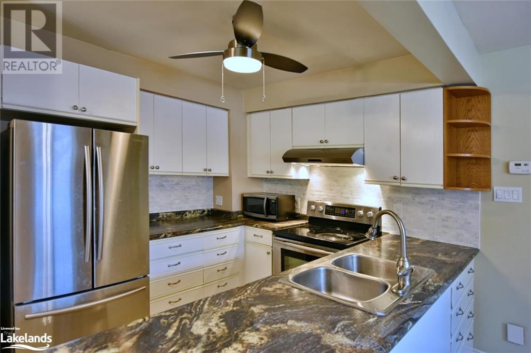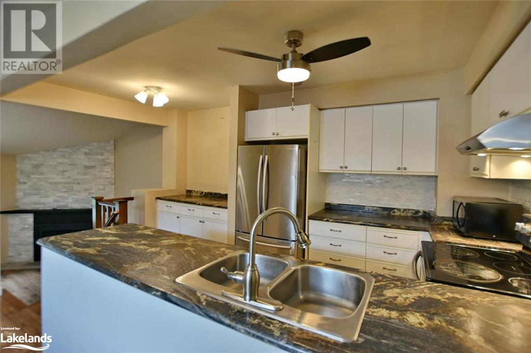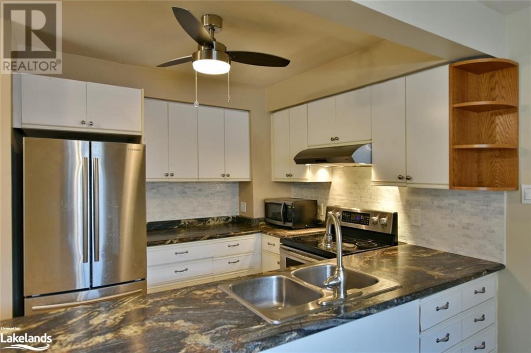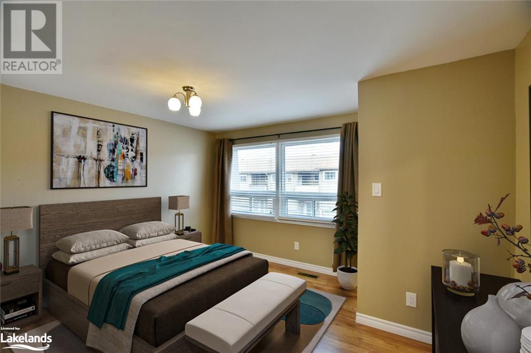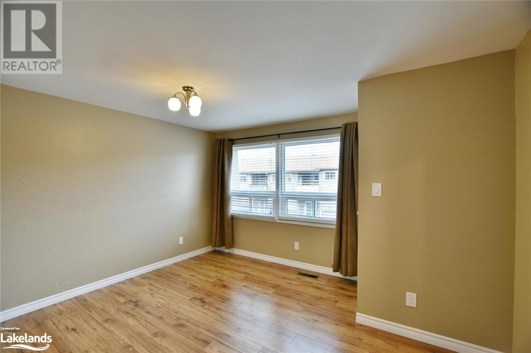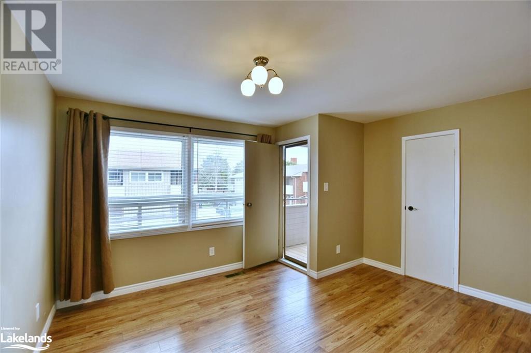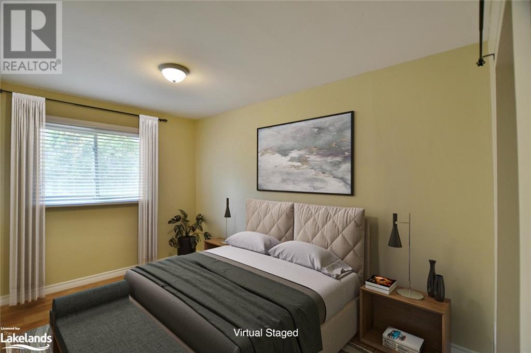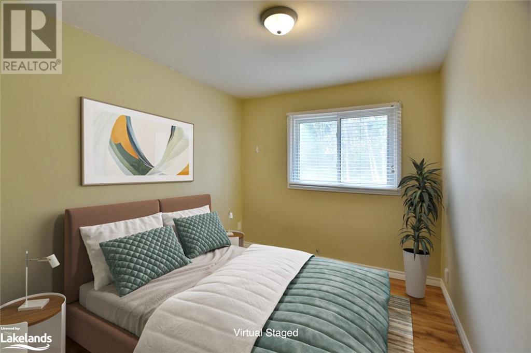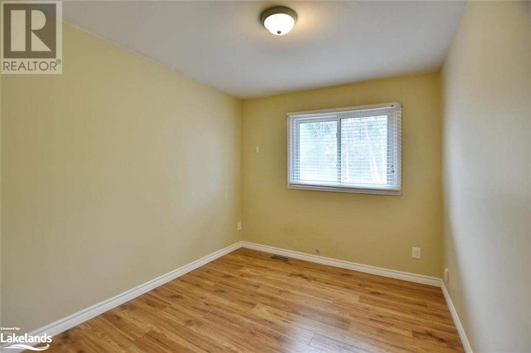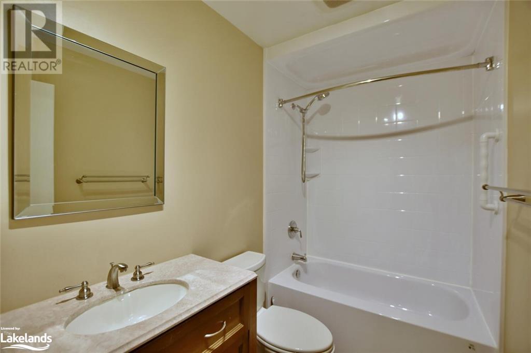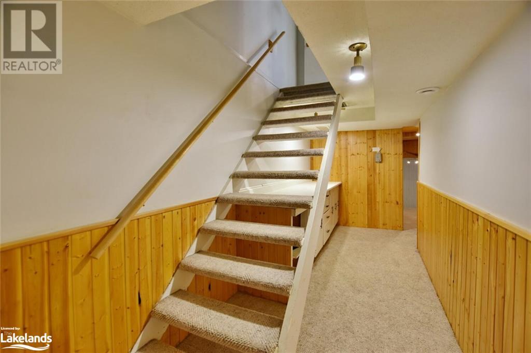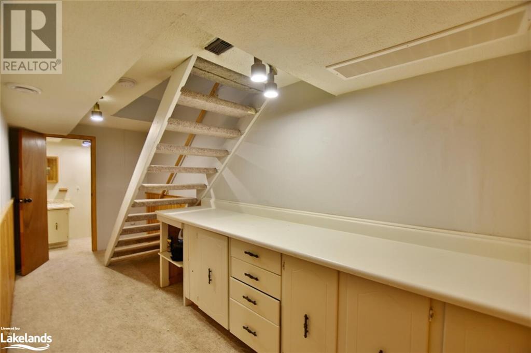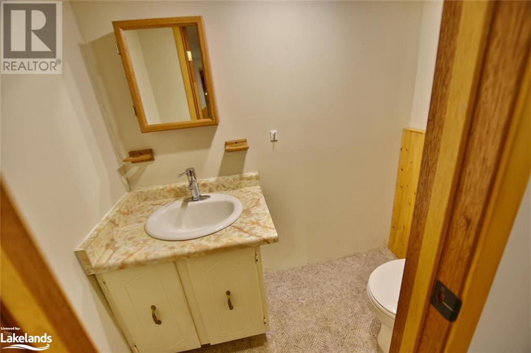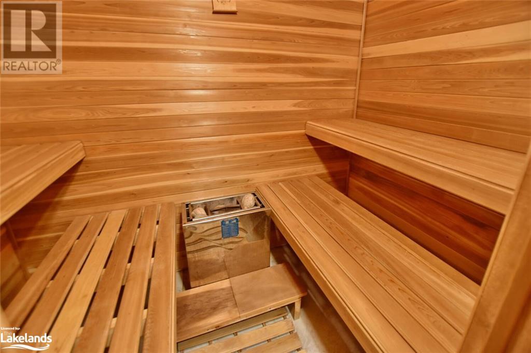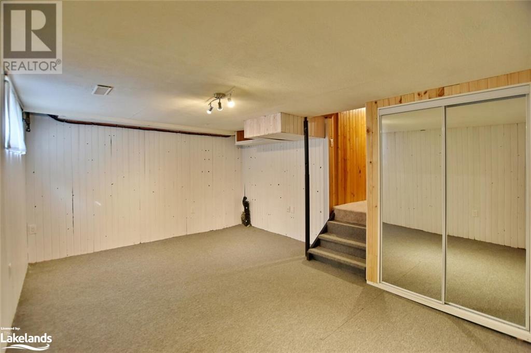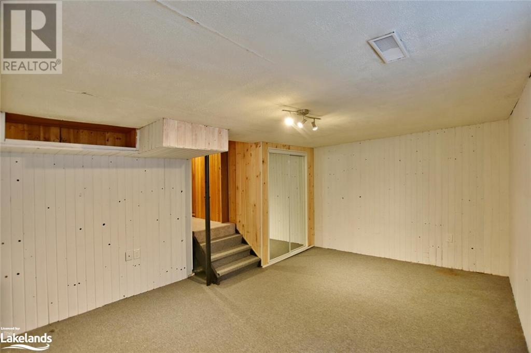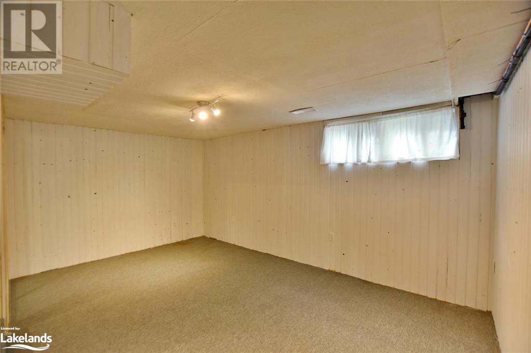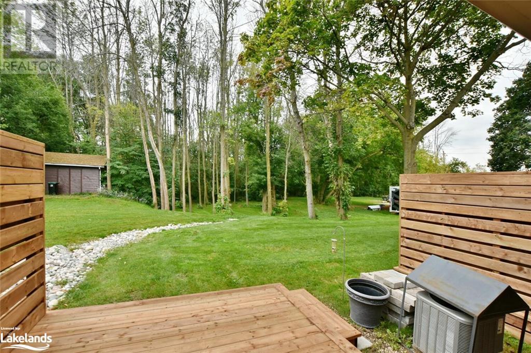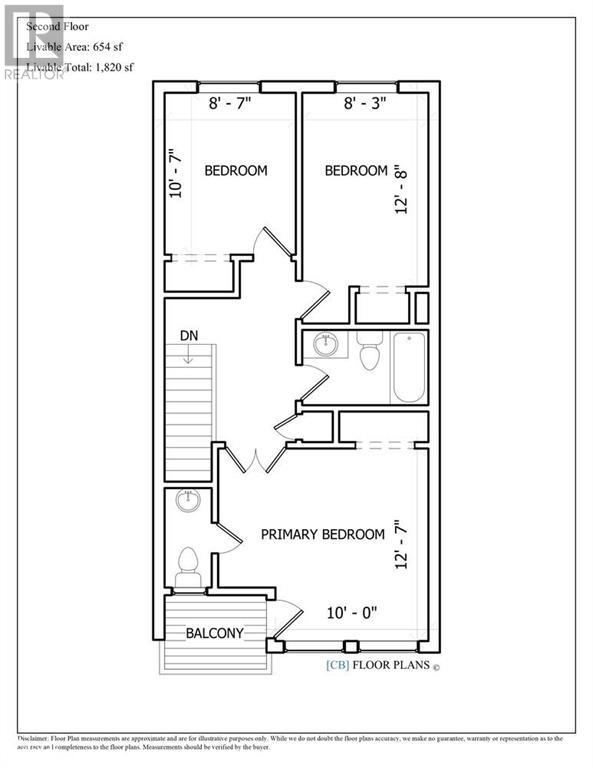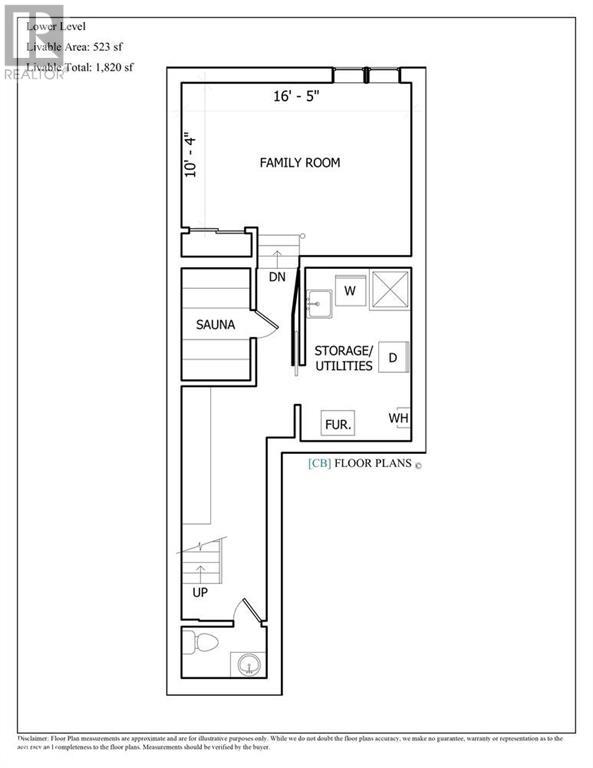3 Bedroom
3 Bathroom
1300
2 Level
Fireplace
Inground Pool
Central Air Conditioning
Landscaped
$550,000Maintenance, Insurance, Landscaping, Property Management, Other, See Remarks, Parking
$570.89 Monthly
Nestled in the vibrant heart of Collingwood lies Vista Blue, one of Collingwood's most convenient location condo developments. This end unit 3 Bedroom 3 Bathroom townhouse, with finished basement is in the absolute perfect location! Attached garage with inside entry, along with a private driveway. The back deck is very private with views of the nature trails. Hot water on demand installed in 2022. Main floor is a bright open concept dining room, updated kitchen with coffee bar and all appliances are included, sunken living room with vaulted ceilings, custom fireplace and walk out to patio. Upper level has a spacious master bedroom with ensuite and private balcony, 2 other bedrooms and a full updated bath. Lower level is finished with 4th bedroom or family room, laundry room, sauna (as is). This is a great entry level home or ideal for the investor wanting rental income. Vista Blue connects to the trail system in Collingwood. Development offers a seasonal pool. Updates since 2016 include furnace, AC, fireplace stone, garage door, screen door, backsplash, ceramic floors and kitchen railing. Location is key, and this townhouse doesn't disappoint. Golf enthusiasts can find solace with the Blue Mountain Golf & Country Club and the Cranberry Golf Course, both a mere 5-minute drive away. The OslerBrook Golf and Country Club is conveniently situated 5km from home. Winter sports aficionados will rejoice with the proximity to Osler Ski Club, Orchard Express Lift at Blue Mountain, and the myriad of activities at Scenic Caves, including cross country, snowshoeing, hiking trails, and a captivating suspension bridge. And for beach lovers, Wasaga Beach's sandy shores are less than a 20-minute drive away. (id:28392)
Property Details
|
MLS® Number
|
40524285 |
|
Property Type
|
Single Family |
|
Amenities Near By
|
Airport, Beach, Golf Nearby, Hospital, Marina, Park, Place Of Worship, Playground, Public Transit, Schools, Ski Area |
|
Communication Type
|
High Speed Internet |
|
Community Features
|
High Traffic Area |
|
Features
|
Corner Site, Balcony, Paved Driveway, Country Residential, Automatic Garage Door Opener |
|
Parking Space Total
|
2 |
|
Pool Type
|
Inground Pool |
Building
|
Bathroom Total
|
3 |
|
Bedrooms Above Ground
|
3 |
|
Bedrooms Total
|
3 |
|
Appliances
|
Central Vacuum, Dishwasher, Dryer, Microwave, Refrigerator, Stove, Washer, Hood Fan, Garage Door Opener |
|
Architectural Style
|
2 Level |
|
Basement Development
|
Finished |
|
Basement Type
|
Full (finished) |
|
Construction Material
|
Wood Frame |
|
Construction Style Attachment
|
Attached |
|
Cooling Type
|
Central Air Conditioning |
|
Exterior Finish
|
Brick Veneer, Wood |
|
Fireplace Present
|
Yes |
|
Fireplace Total
|
1 |
|
Half Bath Total
|
2 |
|
Heating Fuel
|
Natural Gas |
|
Stories Total
|
2 |
|
Size Interior
|
1300 |
|
Type
|
Apartment |
|
Utility Water
|
Municipal Water |
Parking
Land
|
Access Type
|
Road Access |
|
Acreage
|
No |
|
Land Amenities
|
Airport, Beach, Golf Nearby, Hospital, Marina, Park, Place Of Worship, Playground, Public Transit, Schools, Ski Area |
|
Landscape Features
|
Landscaped |
|
Sewer
|
Municipal Sewage System |
|
Size Total Text
|
Under 1/2 Acre |
|
Zoning Description
|
R3 |
Rooms
| Level |
Type |
Length |
Width |
Dimensions |
|
Second Level |
4pc Bathroom |
|
|
Measurements not available |
|
Second Level |
Bedroom |
|
|
8'3'' x 12'8'' |
|
Second Level |
Bedroom |
|
|
8'7'' x 10'7'' |
|
Second Level |
2pc Bathroom |
|
|
Measurements not available |
|
Second Level |
Primary Bedroom |
|
|
12'7'' x 10'0'' |
|
Lower Level |
Sauna |
|
|
Measurements not available |
|
Lower Level |
2pc Bathroom |
|
|
Measurements not available |
|
Lower Level |
Family Room |
|
|
16'5'' x 10'4'' |
|
Main Level |
Kitchen |
|
|
14'9'' x 8'5'' |
|
Main Level |
Dining Room |
|
|
12'6'' x 8'9'' |
|
Main Level |
Living Room |
|
|
17'2'' x 10'11'' |
Utilities
|
Cable
|
Available |
|
Electricity
|
Available |
|
Natural Gas
|
Available |
|
Telephone
|
Available |
https://www.realtor.ca/real-estate/26414417/615-tenth-street-collingwood

