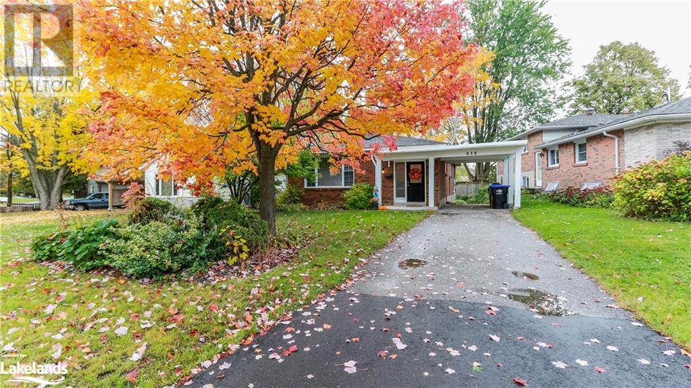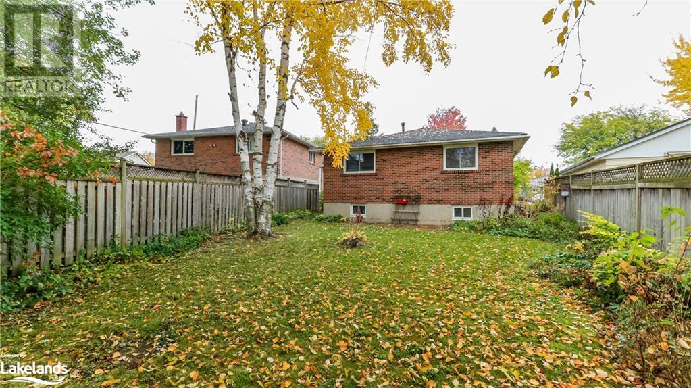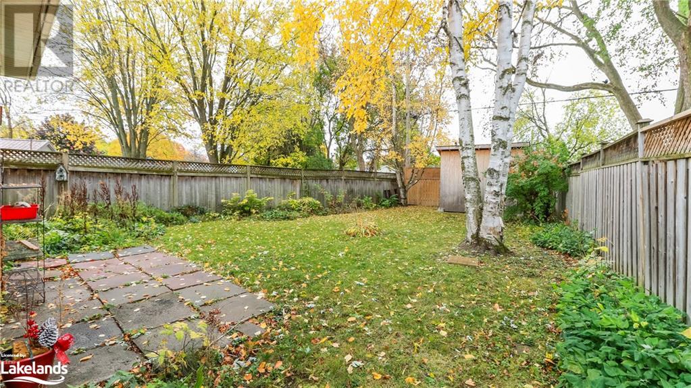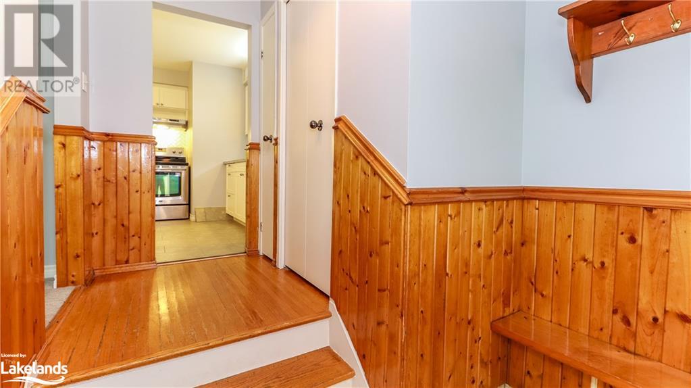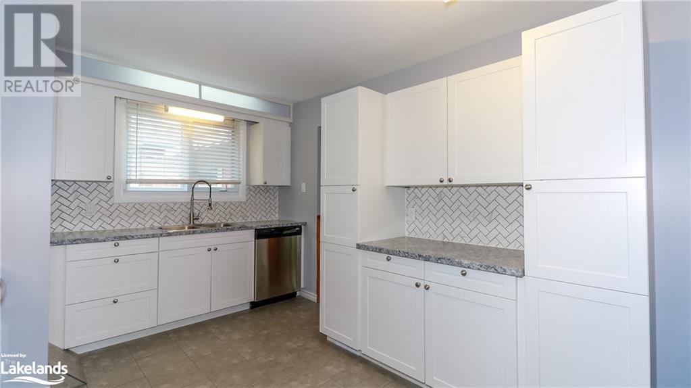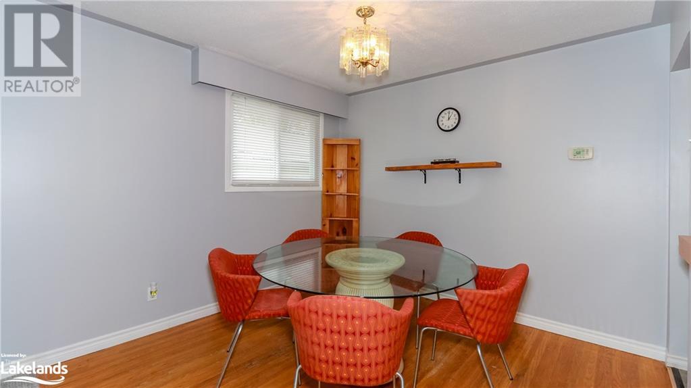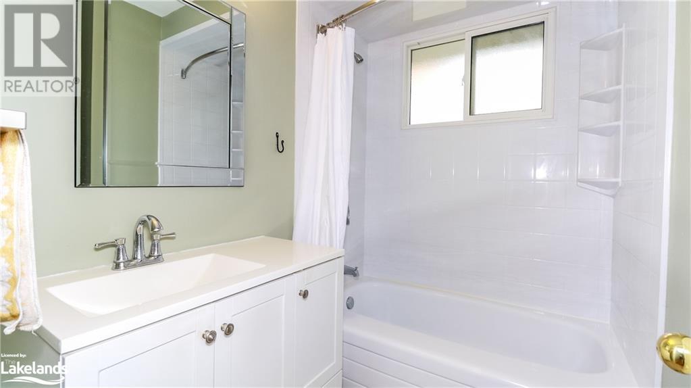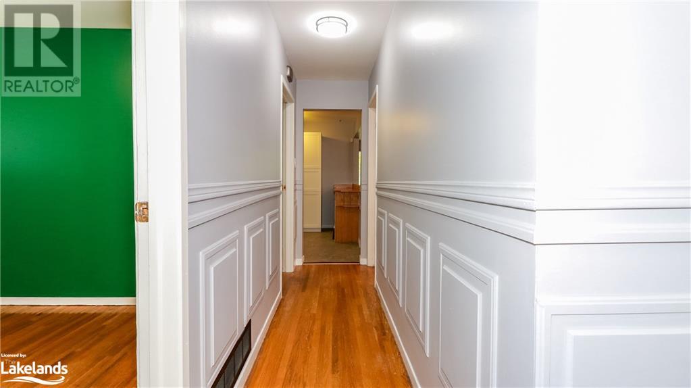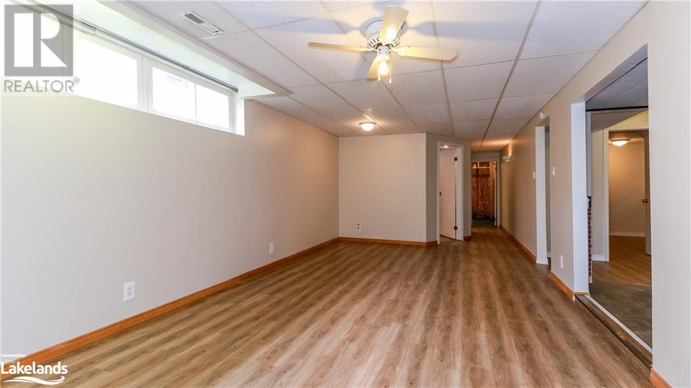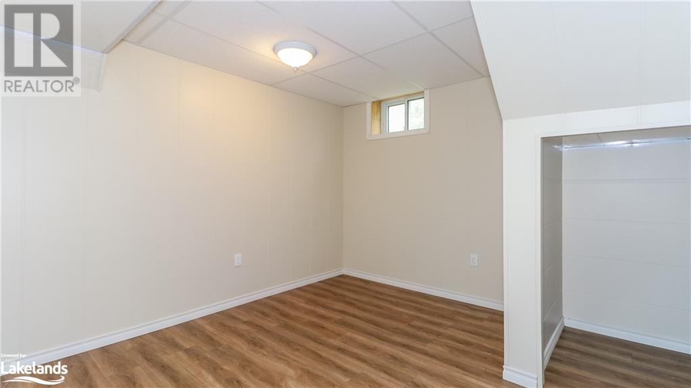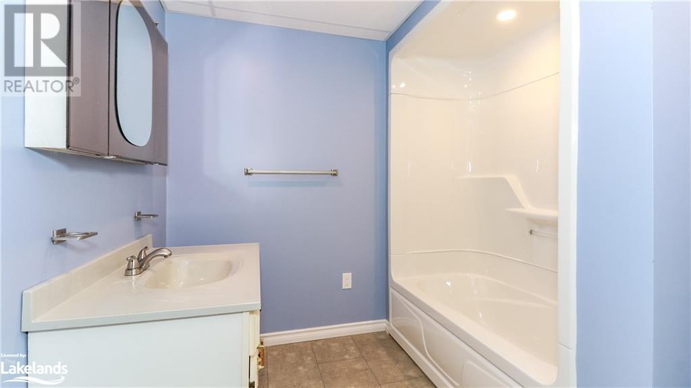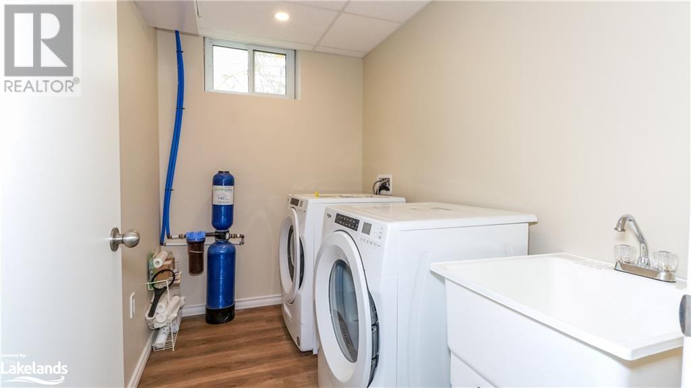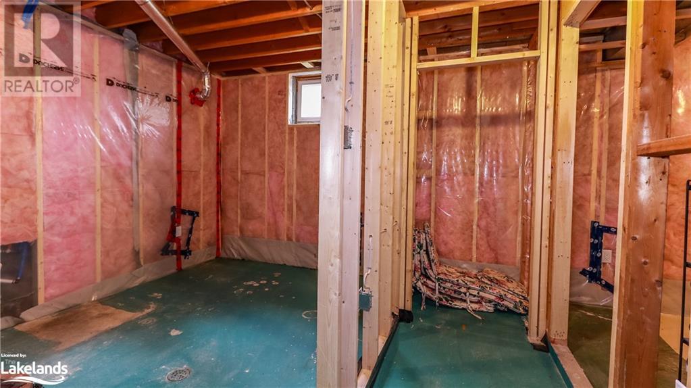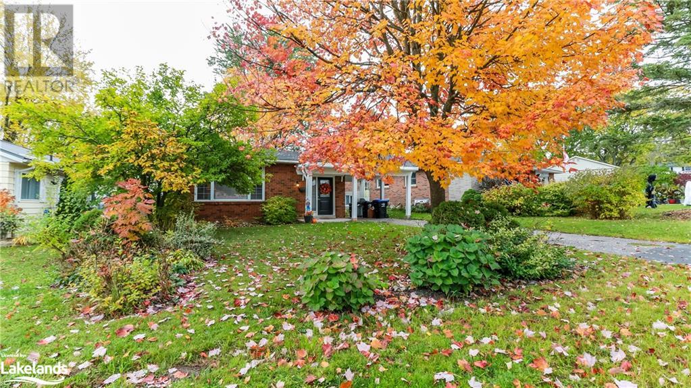5 Bedroom
2 Bathroom
1235
Bungalow
Central Air Conditioning
Forced Air
$629,900
Looking for a 4-Bedroom Bungalow with In-Law Potential in a Quiet Neighbourhood? Then welcome to your dream home! This charming 4-bedroom bungalow offers the perfect blend of comfort, style, and versatility. With a brand-new kitchen and the potential for an in-law suite, this property is a must-see. Key Features: 4 Bedrooms: The main level boasts four spacious bedrooms, providing ample space for your family. New Kitchen: Step into a chef's paradise with a recently remodeled kitchen featuring modern appliances and stylish finishes. In-Law Potential: The lower level offers a versatile layout with a 5th bedroom and the potential for an in-law suite, complete with a separate entrance. Tranquil Neighborhood: Enjoy the tranquility of a peaceful neighborhood while being just minutes away from essential amenities. This property is perfect for families or empty nesters seeking a comfortable and adaptable living space in a quiet setting. Don't miss the opportunity to make this house your forever home. Contact today to schedule a viewing! (id:28392)
Property Details
|
MLS® Number
|
40502933 |
|
Property Type
|
Single Family |
|
Amenities Near By
|
Golf Nearby, Hospital, Marina, Park, Public Transit, Schools, Ski Area |
|
Community Features
|
Community Centre, School Bus |
|
Parking Space Total
|
3 |
|
Structure
|
Shed |
Building
|
Bathroom Total
|
2 |
|
Bedrooms Above Ground
|
4 |
|
Bedrooms Below Ground
|
1 |
|
Bedrooms Total
|
5 |
|
Appliances
|
Dishwasher, Dryer, Microwave, Refrigerator, Stove, Washer |
|
Architectural Style
|
Bungalow |
|
Basement Development
|
Partially Finished |
|
Basement Type
|
Full (partially Finished) |
|
Constructed Date
|
1967 |
|
Construction Style Attachment
|
Detached |
|
Cooling Type
|
Central Air Conditioning |
|
Exterior Finish
|
Brick |
|
Heating Fuel
|
Natural Gas |
|
Heating Type
|
Forced Air |
|
Stories Total
|
1 |
|
Size Interior
|
1235 |
|
Type
|
House |
|
Utility Water
|
Municipal Water |
Parking
Land
|
Access Type
|
Road Access, Highway Access |
|
Acreage
|
No |
|
Land Amenities
|
Golf Nearby, Hospital, Marina, Park, Public Transit, Schools, Ski Area |
|
Sewer
|
Municipal Sewage System |
|
Size Depth
|
135 Ft |
|
Size Frontage
|
55 Ft |
|
Size Total Text
|
Under 1/2 Acre |
|
Zoning Description
|
R2 |
Rooms
| Level |
Type |
Length |
Width |
Dimensions |
|
Basement |
Utility Room |
|
|
26'8'' x 12'7'' |
|
Basement |
Laundry Room |
|
|
11'10'' x 12'4'' |
|
Basement |
Recreation Room |
|
|
23'2'' x 11'9'' |
|
Basement |
Games Room |
|
|
16'9'' x 12'7'' |
|
Lower Level |
Bedroom |
|
|
8'5'' x 8'7'' |
|
Lower Level |
4pc Bathroom |
|
|
13'5'' x 8'7'' |
|
Main Level |
4pc Bathroom |
|
|
7'5'' x 7'0'' |
|
Main Level |
Bedroom |
|
|
9'0'' x 10'7'' |
|
Main Level |
Bedroom |
|
|
9'2'' x 11'1'' |
|
Main Level |
Bedroom |
|
|
11'2'' x 10'7'' |
|
Main Level |
Primary Bedroom |
|
|
11'0'' x 14'8'' |
|
Main Level |
Living Room |
|
|
11'5'' x 18'7'' |
|
Main Level |
Dining Room |
|
|
10'6'' x 10'7'' |
|
Main Level |
Kitchen |
|
|
10'11'' x 14'7'' |
|
Main Level |
Foyer |
|
|
11'5'' x 6'7'' |
Utilities
|
Cable
|
Available |
|
Electricity
|
Available |
|
Natural Gas
|
Available |
|
Telephone
|
Available |
https://www.realtor.ca/real-estate/26197769/610-bayview-drive-midland

