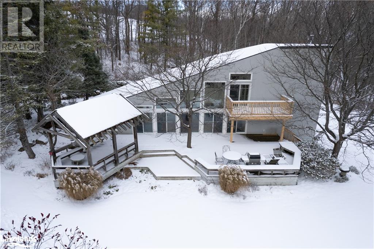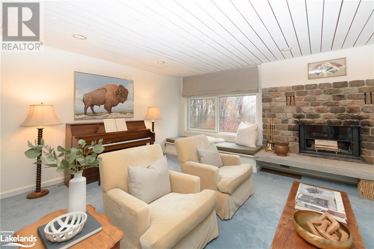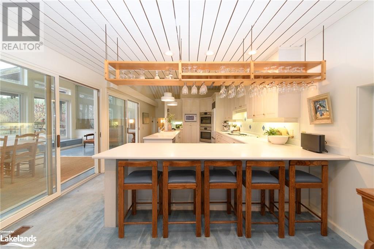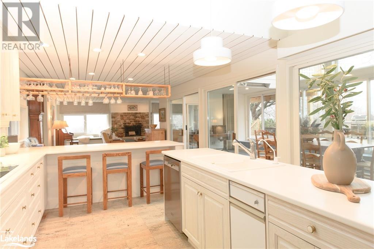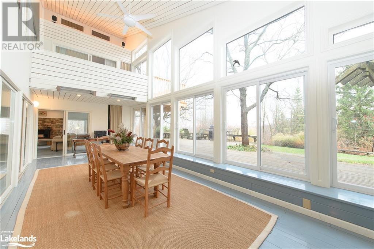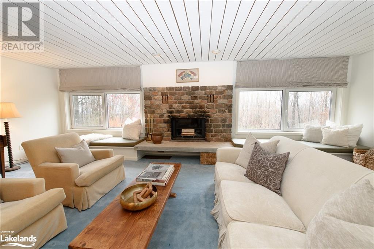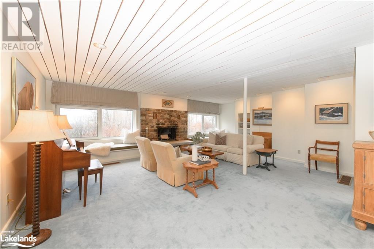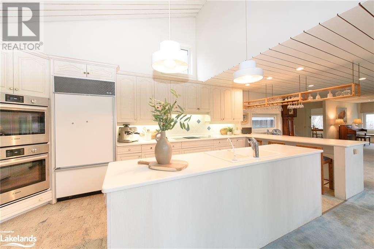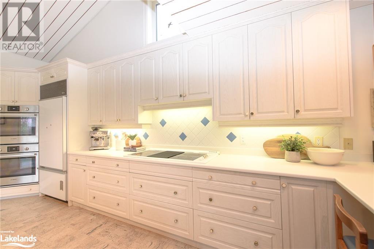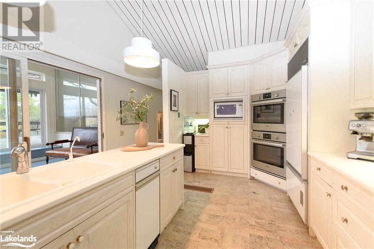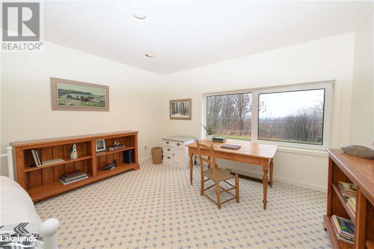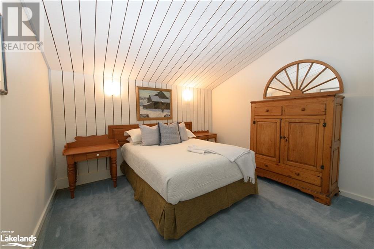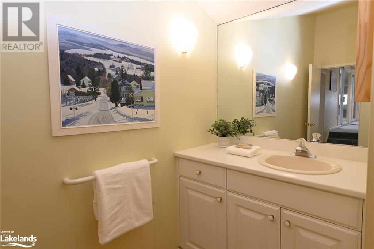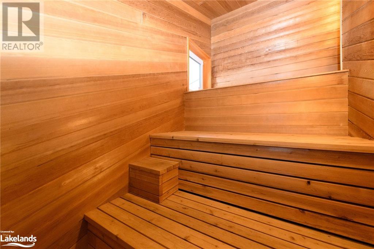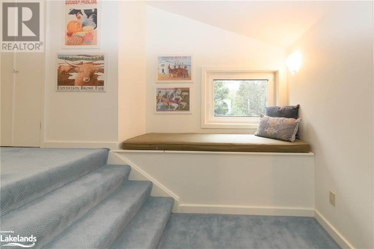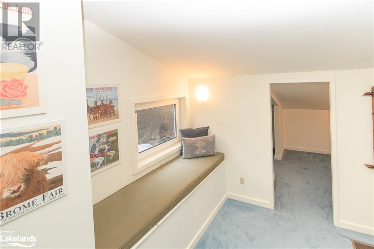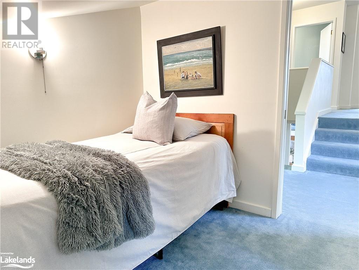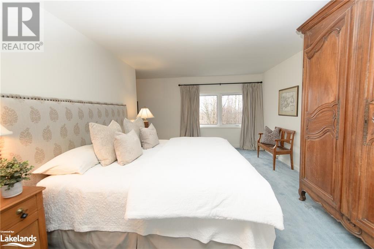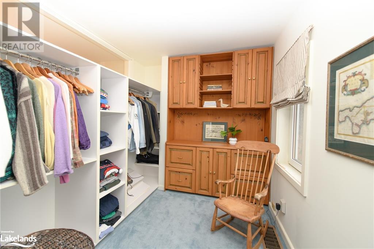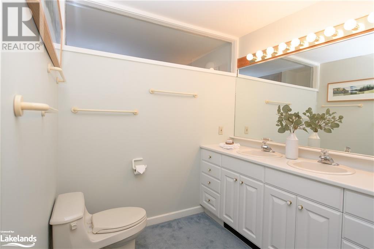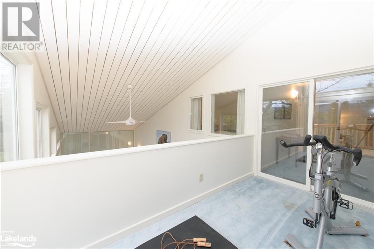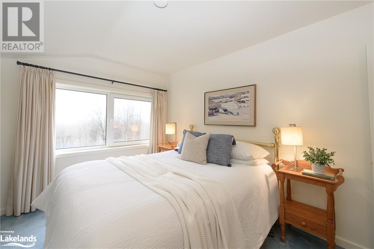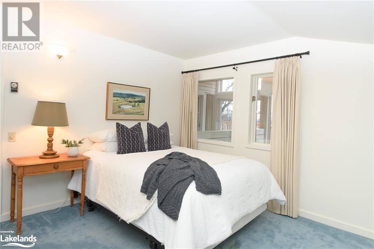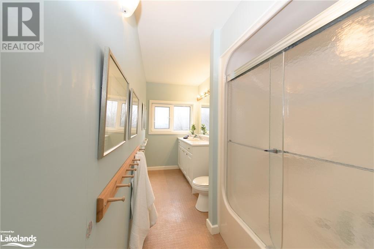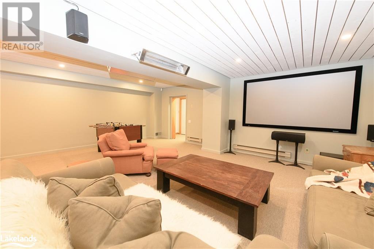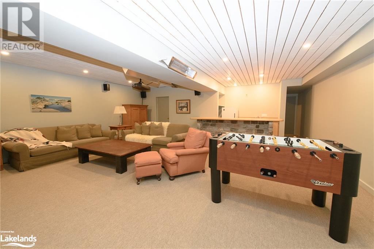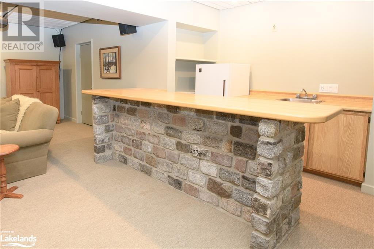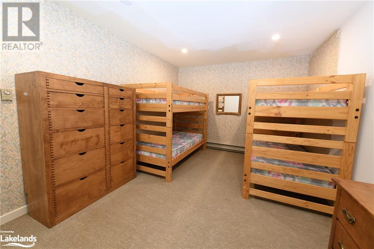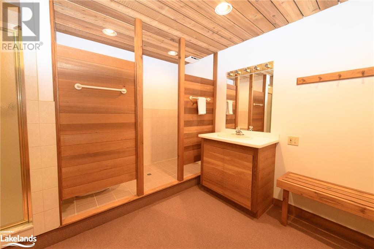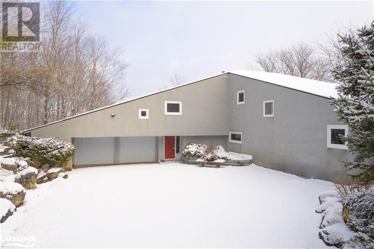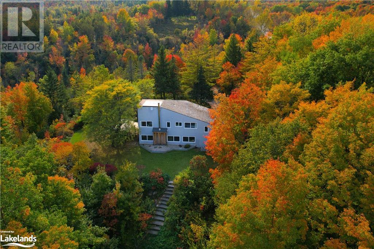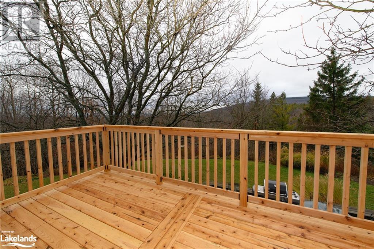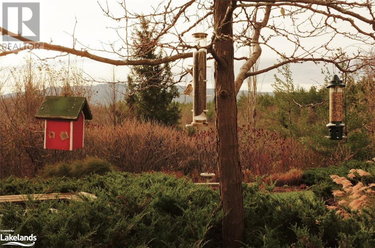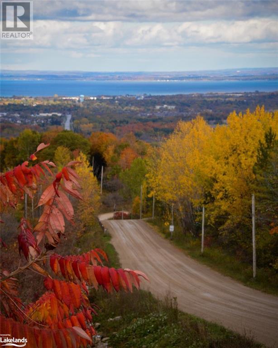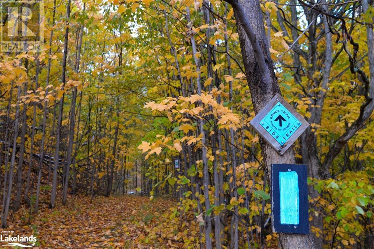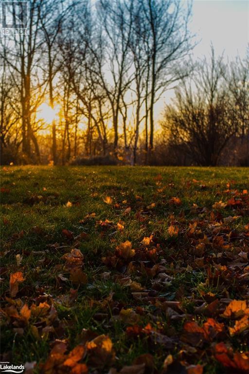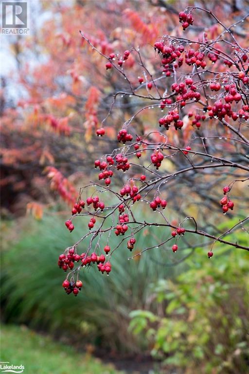6 Bedroom
4 Bathroom
3978
None
Baseboard Heaters, Radiant Heat
Acreage
$1,895,000
ONE HOUSE, TWO LOTS both with a fantastic VIEW! Admire stunning Georgian Bay and Collingwood Terminal views all while being tucked away in nature on the edge of the escarpment. With the main house located on the ''upper lot', and the detached shop which is a 2nd building that is located on the 'lower' lot, the opportunities are endless. This spacious ski chalet is sure to please large families and entertainers alike as the expansive floor plan offers 6 bedrooms, 4 bathrooms, and nearly 4,000 sqft. Upon entering the great room you are instantly welcomed by large windows, floods of natural light, and views of the Georgian Bay's horizon. Step out onto one of two large decks including a covered space, great for entertaining. The kitchen is in the center of the main living space overlooking the great room, and dining area with loads of counter space, two built-in Bosch ovens, an oversized subzero fridge, a breakfast bar, and ample storage. The main floor washroom features a sauna to warm up after chilly days on the hill. When you’re ready to retire for the night the main floor provides two bedrooms with gorgeous views, or head upstairs to one of four additional bedrooms including a primary suite with a walk-in closet, 6pc ensuite, and access to an additional loft. For a quiet night in, retreat to the lower level family room featuring a home theatre set up and a wet bar. The bonus here is having a second, separately deeded property that is included in this price. Just down the hill, you will find a second driveway and workshop. Contact the municipality for additional information regarding the opportunity to build your dream home with a view. Great location for all of your projects and future dreams. Located 10 minutes from downtown Collingwood and Blue Mountain, you have easy access to all local amenities and entertainment. You won’t want to miss the opportunities this great property has to offer! CLICK MEDIA ICON for Interactive Floor Plan and 3D Property Walkthrough. (id:28392)
Property Details
|
MLS® Number
|
40504318 |
|
Property Type
|
Single Family |
|
Amenities Near By
|
Ski Area |
|
Features
|
Southern Exposure, Country Residential, Sump Pump |
|
Parking Space Total
|
15 |
Building
|
Bathroom Total
|
4 |
|
Bedrooms Above Ground
|
6 |
|
Bedrooms Total
|
6 |
|
Appliances
|
Central Vacuum, Dishwasher, Dryer, Refrigerator, Sauna, Water Softener, Washer, Range - Gas, Window Coverings, Garage Door Opener |
|
Basement Development
|
Finished |
|
Basement Type
|
Full (finished) |
|
Constructed Date
|
1967 |
|
Construction Style Attachment
|
Detached |
|
Cooling Type
|
None |
|
Exterior Finish
|
Stucco |
|
Foundation Type
|
Block |
|
Heating Type
|
Baseboard Heaters, Radiant Heat |
|
Size Interior
|
3978 |
|
Type
|
House |
|
Utility Water
|
Cistern, Dug Well |
Parking
Land
|
Acreage
|
Yes |
|
Land Amenities
|
Ski Area |
|
Sewer
|
Septic System |
|
Size Frontage
|
388 Ft |
|
Size Total Text
|
2 - 4.99 Acres |
|
Zoning Description
|
R3/neca |
Rooms
| Level |
Type |
Length |
Width |
Dimensions |
|
Second Level |
4pc Bathroom |
|
|
2' |
|
Second Level |
Laundry Room |
|
|
12'0'' x 6'8'' |
|
Second Level |
Bonus Room |
|
|
12'1'' x 6'2'' |
|
Second Level |
Bedroom |
|
|
8'9'' x 8'2'' |
|
Second Level |
Bedroom |
|
|
9'6'' x 13'3'' |
|
Second Level |
Bedroom |
|
|
13'0'' x 12'6'' |
|
Second Level |
5pc Bathroom |
|
|
Measurements not available |
|
Second Level |
Primary Bedroom |
|
|
12'1'' x 18'3'' |
|
Lower Level |
4pc Bathroom |
|
|
Measurements not available |
|
Lower Level |
Wine Cellar |
|
|
6'7'' x 8'5'' |
|
Lower Level |
Utility Room |
|
|
11'7'' x 4'3'' |
|
Lower Level |
Storage |
|
|
11'7'' x 6'8'' |
|
Lower Level |
Den |
|
|
16'0'' x 10'9'' |
|
Lower Level |
Family Room |
|
|
23'2'' x 20'2'' |
|
Main Level |
3pc Bathroom |
|
|
Measurements not available |
|
Main Level |
Bedroom |
|
|
12'9'' x 13'4'' |
|
Main Level |
Bedroom |
|
|
16'1'' x 11'11'' |
|
Main Level |
Sunroom |
|
|
32'7'' x 10'9'' |
|
Main Level |
Dining Room |
|
|
12'8'' x 13'5'' |
|
Main Level |
Kitchen |
|
|
21'4'' x 12'8'' |
|
Main Level |
Great Room |
|
|
22'3'' x 17'11'' |
https://www.realtor.ca/real-estate/26313710/609699-12th-sideroad-the-blue-mountains

