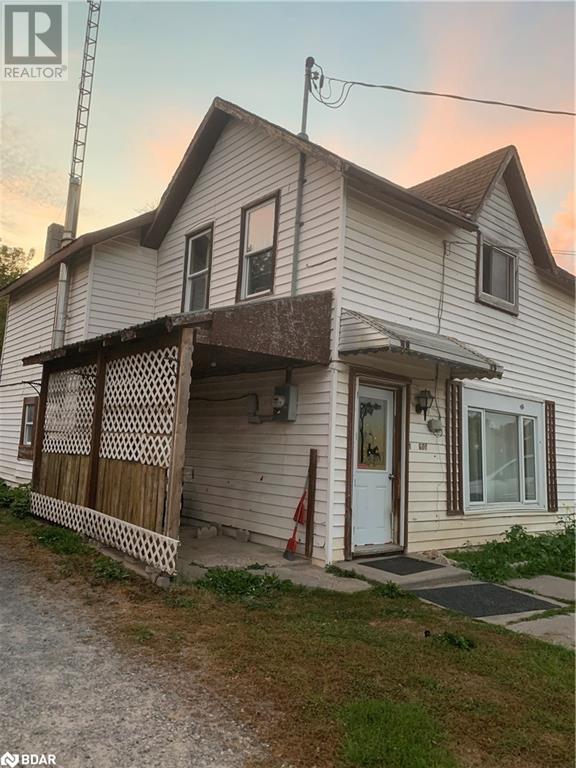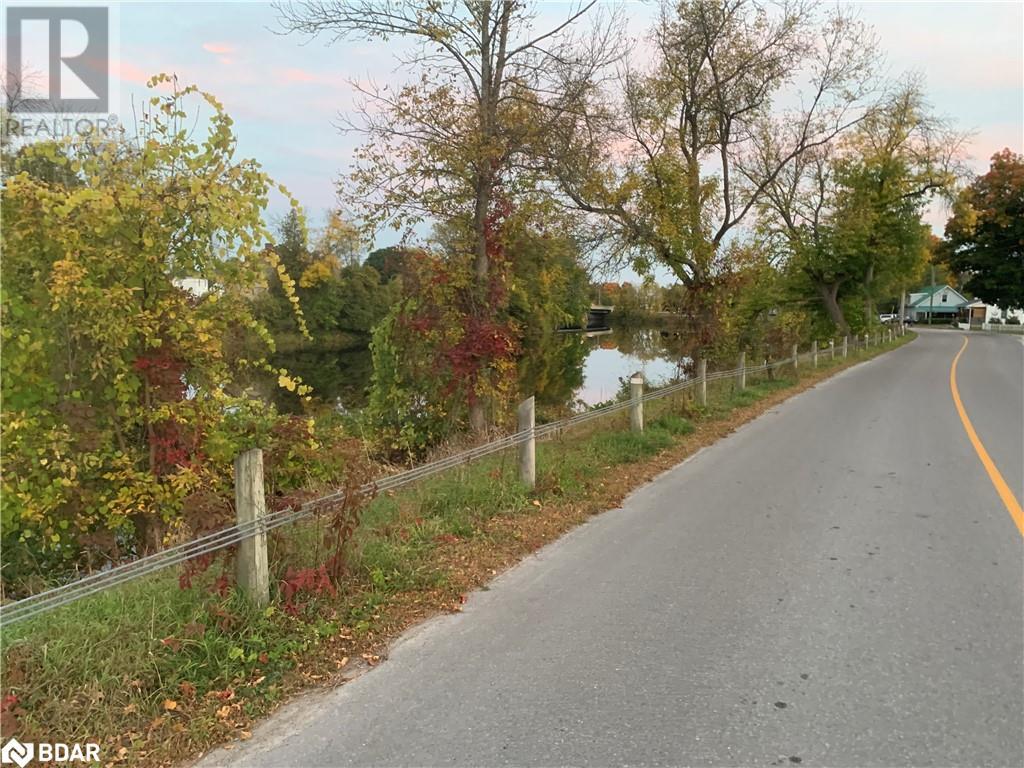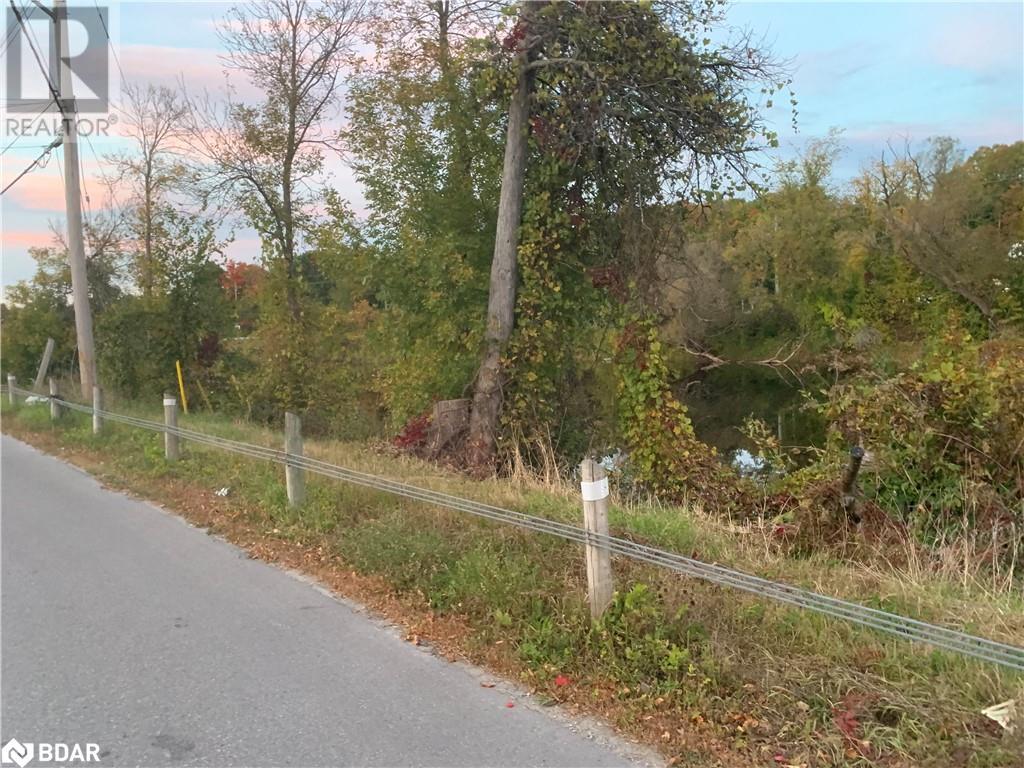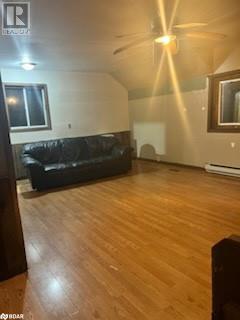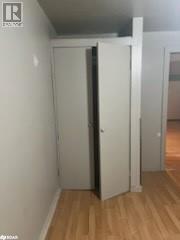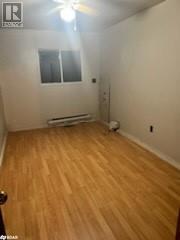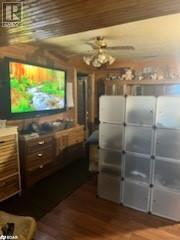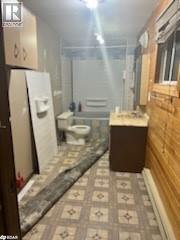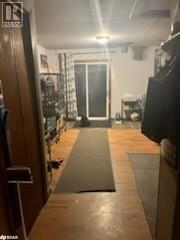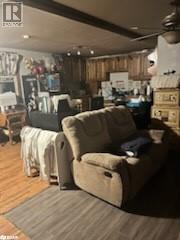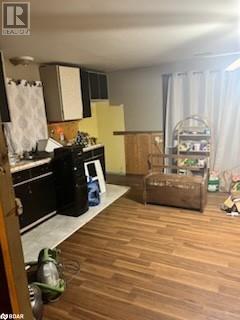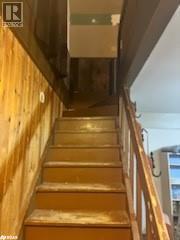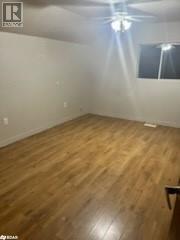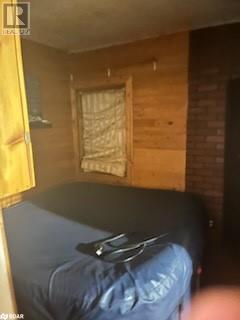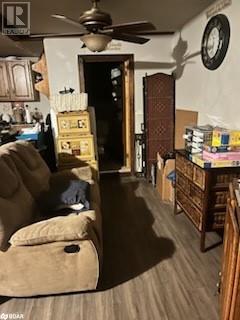3 Bedroom
3 Bathroom
2300
None
Forced Air
$349,000
Discover a hidden gem in Tweed, Ontario at 608 Victoria St North, a 2300 sq ft 3 bedroom, 3 bath property with a view of the Moira River. This home, situated on the edge of the village, offers a unique blend of potential and charm. With its spacious layout, including a large family room on the second floor and two kitchens that open up various possibilities from accommodating extended family to generating rental income, the potential for an in-law suite, 200 amp electrical service for convenience and safety, picturesque Moira River views, a fenced yard for privacy and security, and the opportunity for your personal touch with some TLC. Its location on the edge of the village of Tweed provides a perfect balance of serenity and convenience with easy access to village amenities and recreational activities along the Moira River, like fishing kayaking and other water sports.. Don't miss out on the chance to make this your dream home in Tweed. (id:28392)
Property Details
|
MLS® Number
|
40497034 |
|
Property Type
|
Single Family |
|
Amenities Near By
|
Schools |
|
Community Features
|
School Bus |
|
Parking Space Total
|
2 |
Building
|
Bathroom Total
|
3 |
|
Bedrooms Above Ground
|
3 |
|
Bedrooms Total
|
3 |
|
Basement Development
|
Unfinished |
|
Basement Type
|
Crawl Space (unfinished) |
|
Construction Style Attachment
|
Detached |
|
Cooling Type
|
None |
|
Exterior Finish
|
Aluminum Siding |
|
Foundation Type
|
Stone |
|
Half Bath Total
|
1 |
|
Heating Fuel
|
Natural Gas |
|
Heating Type
|
Forced Air |
|
Stories Total
|
2 |
|
Size Interior
|
2300 |
|
Type
|
House |
|
Utility Water
|
Municipal Water |
Land
|
Acreage
|
No |
|
Land Amenities
|
Schools |
|
Sewer
|
Municipal Sewage System |
|
Size Depth
|
242 Ft |
|
Size Frontage
|
79 Ft |
|
Size Total Text
|
Under 1/2 Acre |
|
Zoning Description
|
R1 |
Rooms
| Level |
Type |
Length |
Width |
Dimensions |
|
Second Level |
Bedroom |
|
|
15'3'' x 10'2'' |
|
Second Level |
Bedroom |
|
|
15'3'' x 8'3'' |
|
Second Level |
4pc Bathroom |
|
|
5'6'' x 15'4'' |
|
Second Level |
Family Room |
|
|
21'0'' x 15'4'' |
|
Main Level |
Kitchen |
|
|
20'11'' x 15'0'' |
|
Main Level |
Laundry Room |
|
|
5'6'' x 7'9'' |
|
Main Level |
Full Bathroom |
|
|
5'5'' x 7'2'' |
|
Main Level |
Bedroom |
|
|
11'0'' x 15'8'' |
|
Main Level |
Office |
|
|
9'0'' x 7'6'' |
|
Main Level |
2pc Bathroom |
|
|
5'10'' x 6'3'' |
|
Main Level |
Library |
|
|
25'0'' x 17'6'' |
|
Main Level |
Dining Room |
|
|
25'0'' x 17'6'' |
|
Main Level |
Kitchen |
|
|
25'0'' x 17'6'' |
https://www.realtor.ca/real-estate/26150938/608-victoria-street-n-tweed


