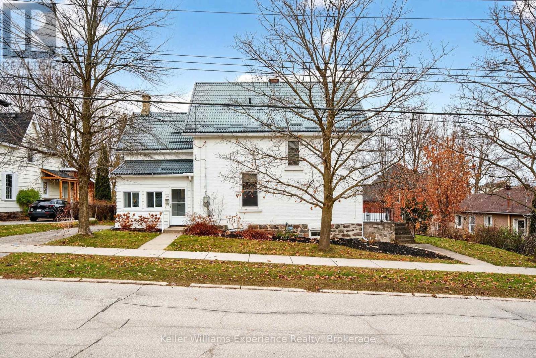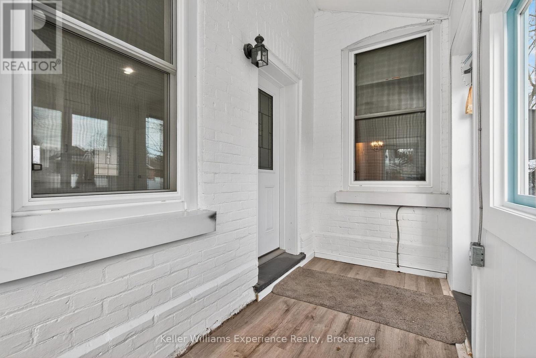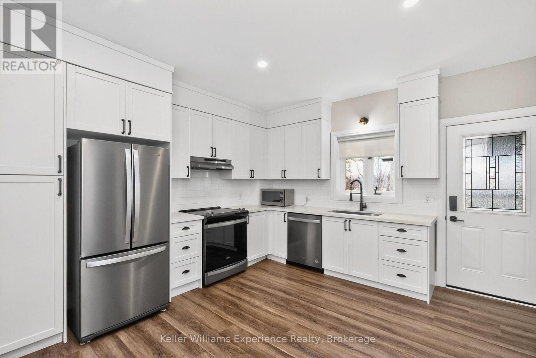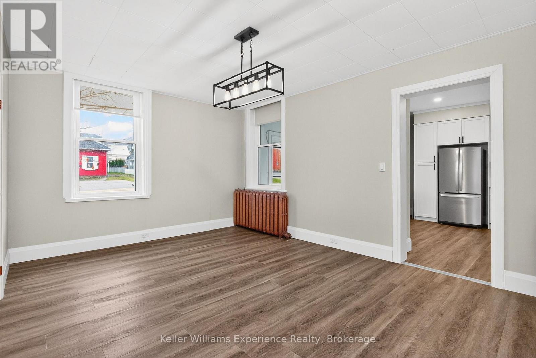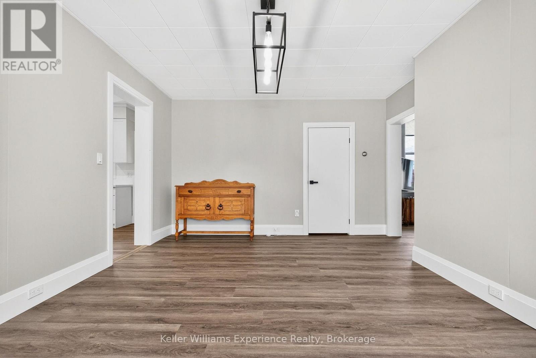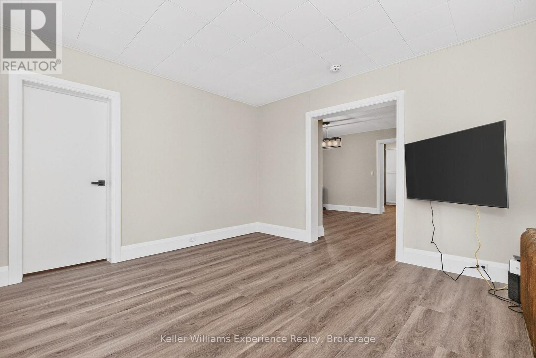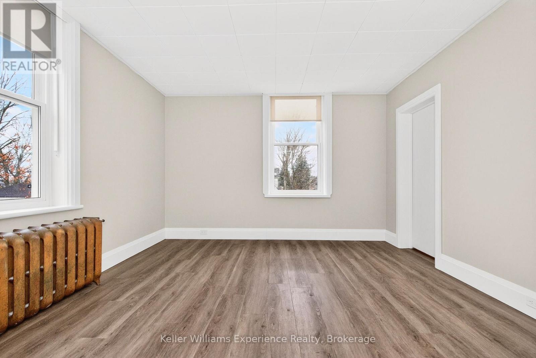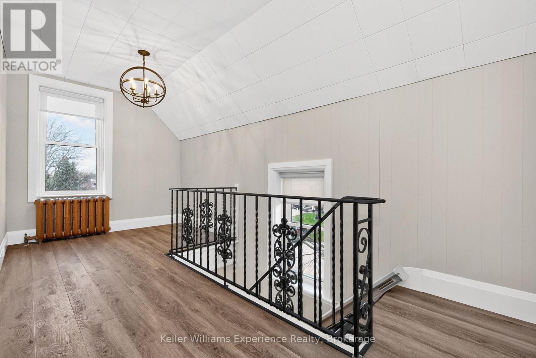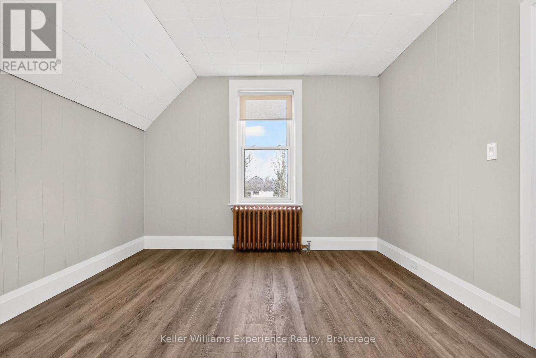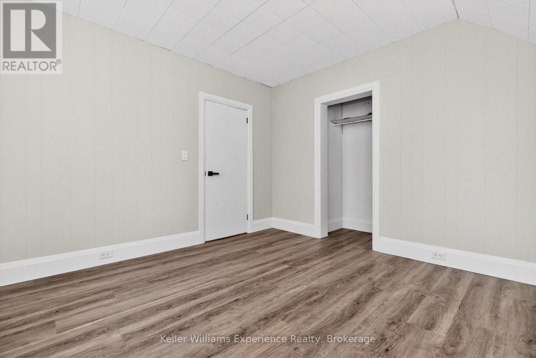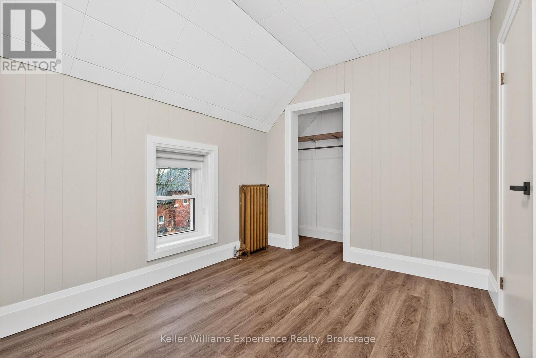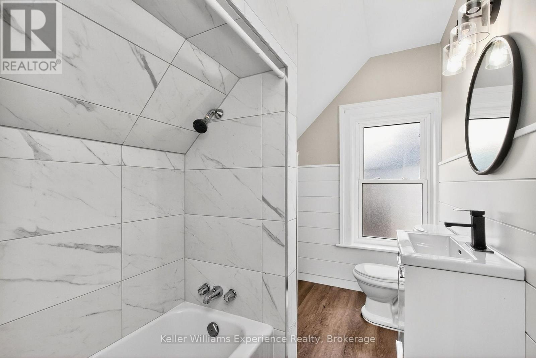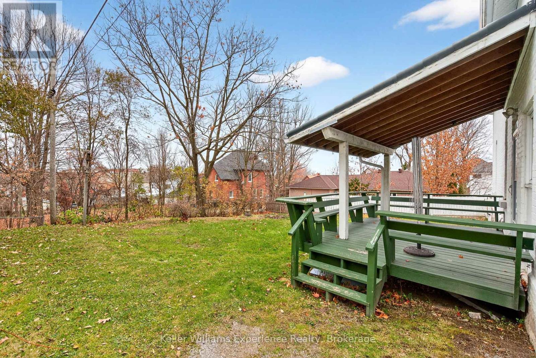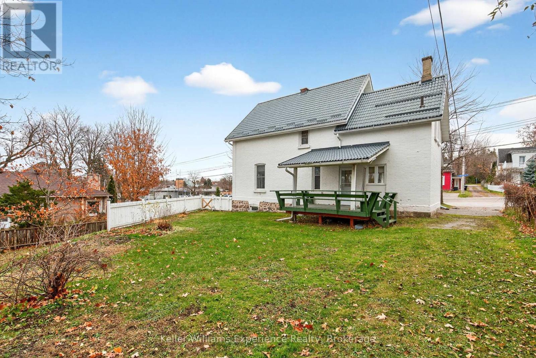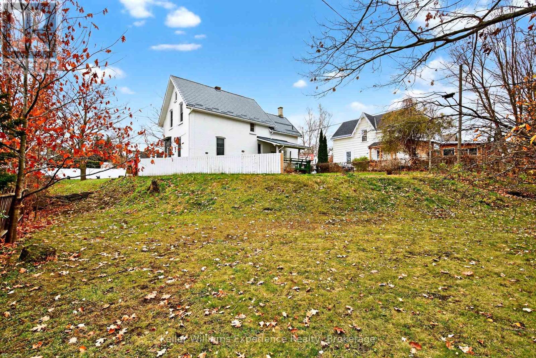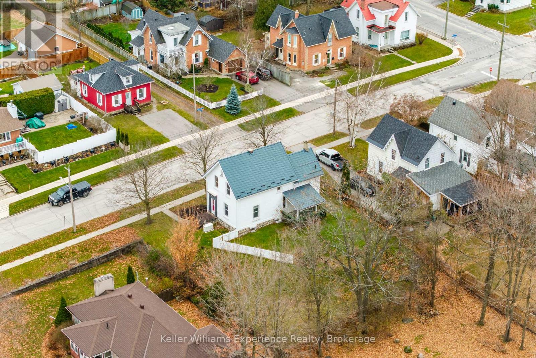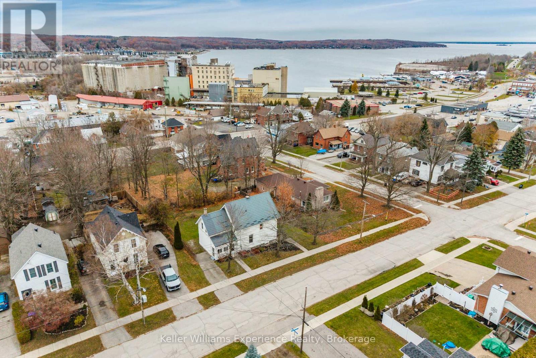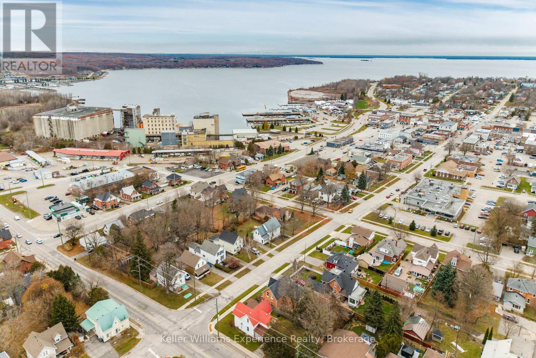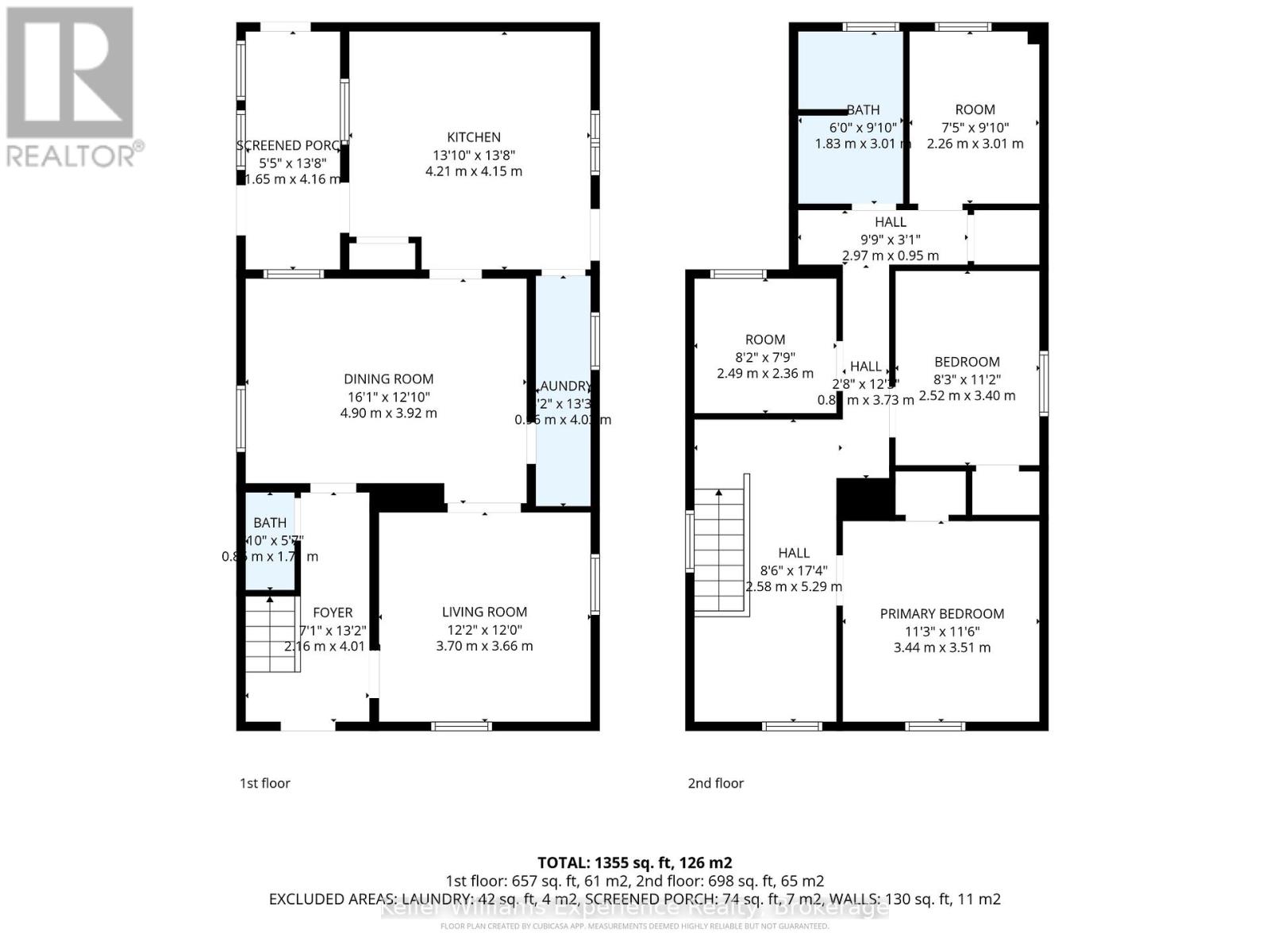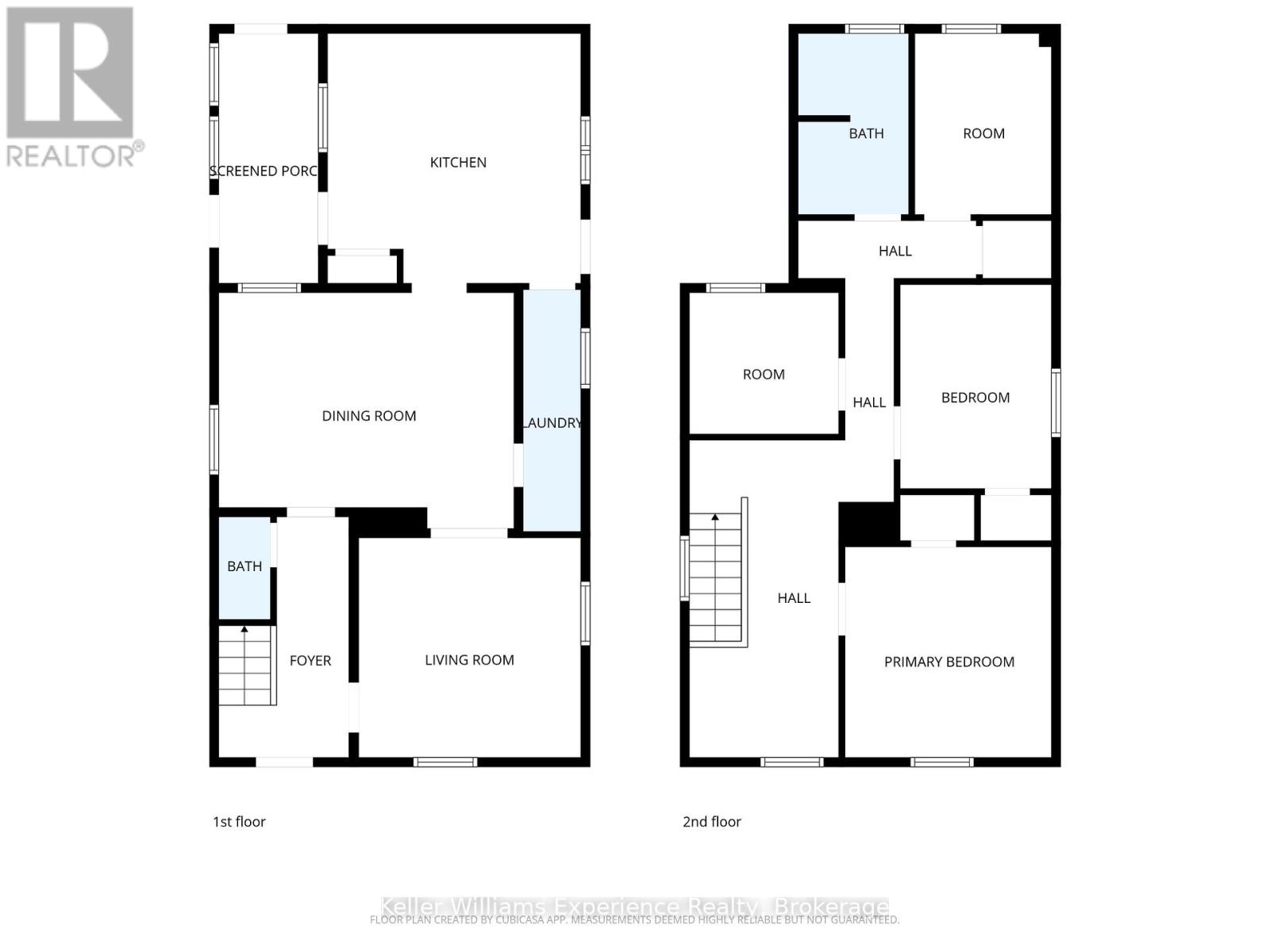608 Dominion Avenue Midland, Ontario L4R 1R4
Interested?
Contact us for more information
$499,900
Welcome to this inviting two-storey century home in a prime Midland location, just a short walk to downtown shopping, the waterfront, and the Midland Rotary Trail. Offering the perfect blend of character and comfort, this property sits on an 81.97 x 100 ft lot with a steel roof, mature yard, gardens, storage shed, and a rear deck for outdoor enjoyment.Inside, you'll find 9 ft ceilings and bright, welcoming living and dining spaces that flow naturally for everyday living and entertaining. The cozy eat-in kitchen provides direct access to the backyard, while the main-level laundry area and bathroom add extra convenience. Upstairs features four bedrooms, a full 4-pc bathroom, and seasonal glimpses of Georgian Bay.Additional highlights include a newer generator for peace of mind and a chairlift that can be removed at the buyer's request. (id:58919)
Open House
This property has open houses!
12:00 pm
Ends at:1:30 pm
12:00 pm
Ends at:1:30 pm
Property Details
| MLS® Number | S12581178 |
| Property Type | Single Family |
| Community Name | Midland |
| Amenities Near By | Public Transit, Place Of Worship |
| Community Features | School Bus |
| Parking Space Total | 2 |
Building
| Bathroom Total | 2 |
| Bedrooms Above Ground | 4 |
| Bedrooms Total | 4 |
| Appliances | Water Heater, Dishwasher, Microwave, Stove, Refrigerator |
| Basement Development | Unfinished |
| Basement Type | Full (unfinished) |
| Construction Style Attachment | Detached |
| Cooling Type | None |
| Exterior Finish | Brick, Aluminum Siding |
| Foundation Type | Unknown |
| Half Bath Total | 1 |
| Heating Fuel | Natural Gas |
| Heating Type | Radiant Heat, Not Known |
| Stories Total | 2 |
| Size Interior | 1500 - 2000 Sqft |
| Type | House |
| Utility Power | Generator |
| Utility Water | Municipal Water |
Parking
| No Garage |
Land
| Acreage | No |
| Land Amenities | Public Transit, Place Of Worship |
| Sewer | Sanitary Sewer |
| Size Depth | 100 Ft |
| Size Frontage | 82 Ft |
| Size Irregular | 82 X 100 Ft |
| Size Total Text | 82 X 100 Ft|under 1/2 Acre |
| Zoning Description | Rs2 |
Rooms
| Level | Type | Length | Width | Dimensions |
|---|---|---|---|---|
| Second Level | Bedroom | 2.26 m | 3.01 m | 2.26 m x 3.01 m |
| Second Level | Bedroom 2 | 2.52 m | 3.4 m | 2.52 m x 3.4 m |
| Second Level | Bedroom 3 | 2.49 m | 2.36 m | 2.49 m x 2.36 m |
| Second Level | Primary Bedroom | 3.44 m | 3.51 m | 3.44 m x 3.51 m |
| Second Level | Bathroom | 3.01 m | 1.83 m | 3.01 m x 1.83 m |
| Main Level | Kitchen | 4.21 m | 4.15 m | 4.21 m x 4.15 m |
| Main Level | Dining Room | 4.9 m | 3.92 m | 4.9 m x 3.92 m |
| Main Level | Laundry Room | 0.96 m | 4.03 m | 0.96 m x 4.03 m |
| Main Level | Living Room | 3.7 m | 3.66 m | 3.7 m x 3.66 m |
| Main Level | Bathroom | 0.86 m | 1.71 m | 0.86 m x 1.71 m |
https://www.realtor.ca/real-estate/29141837/608-dominion-avenue-midland-midland

