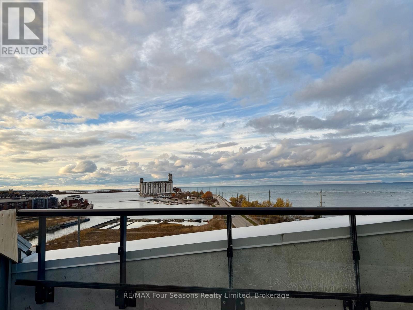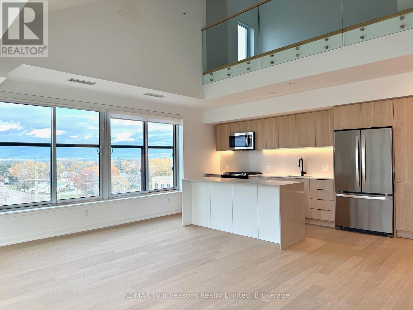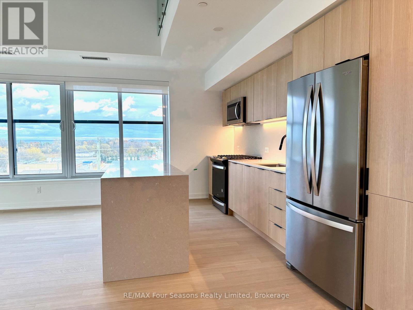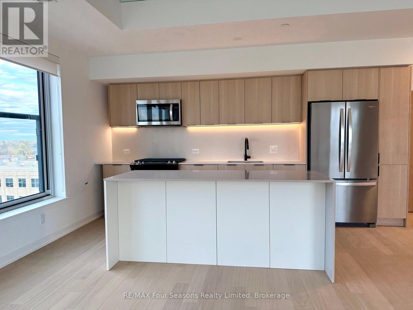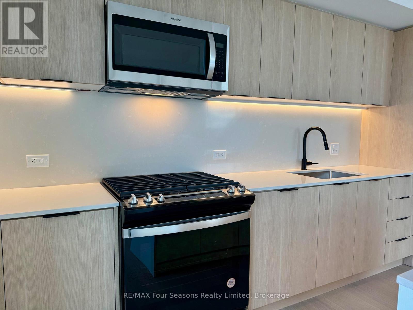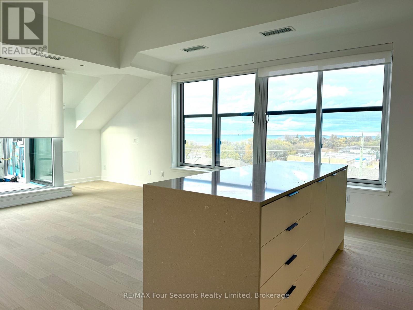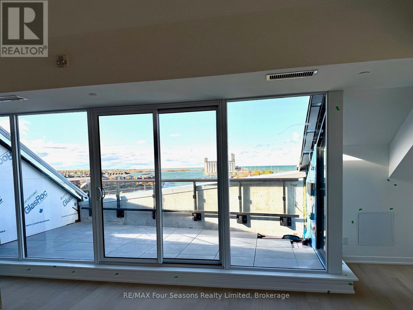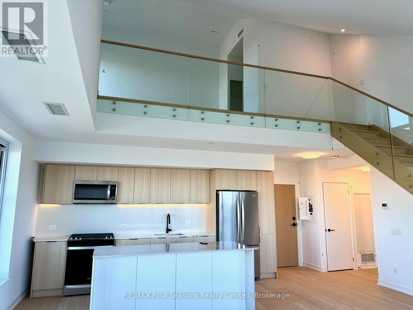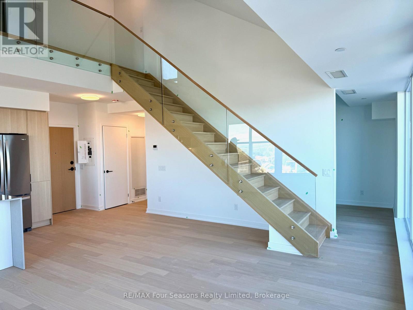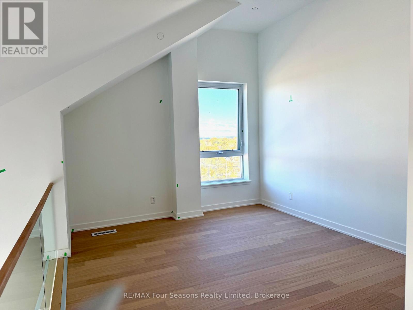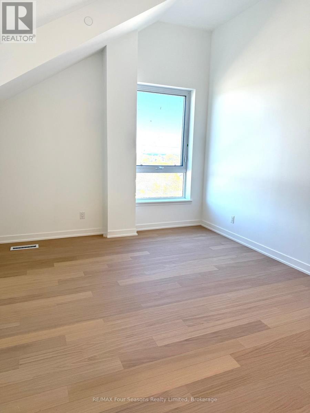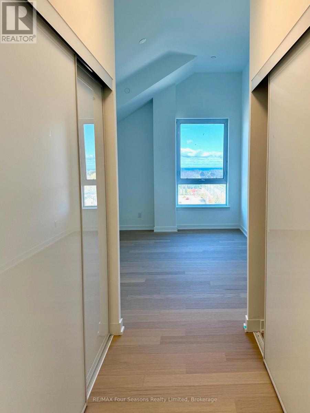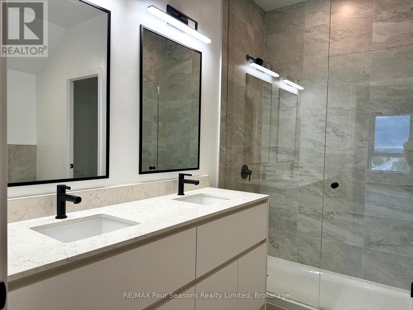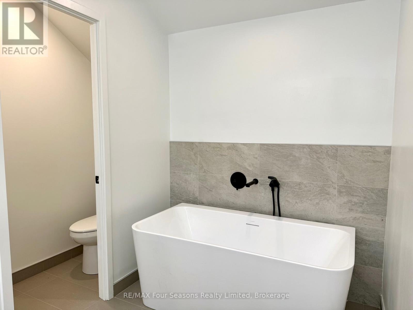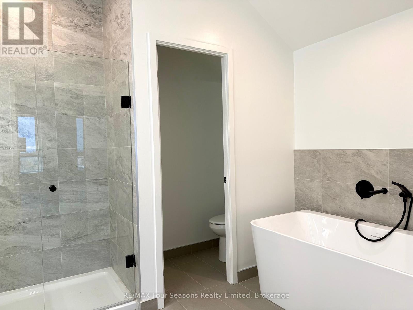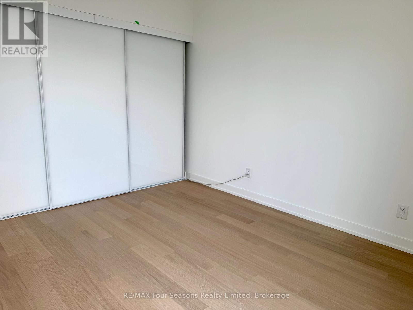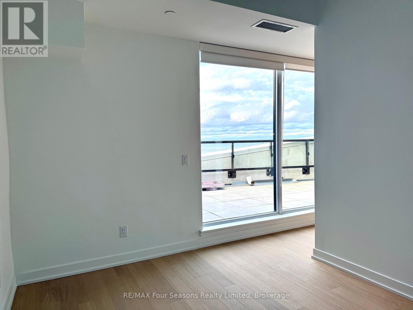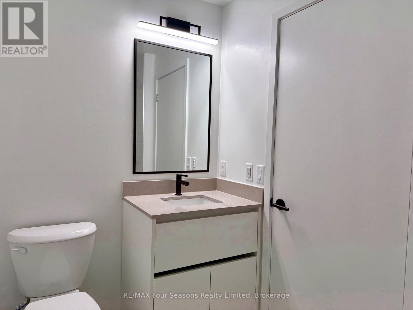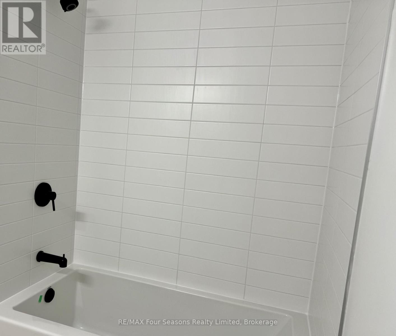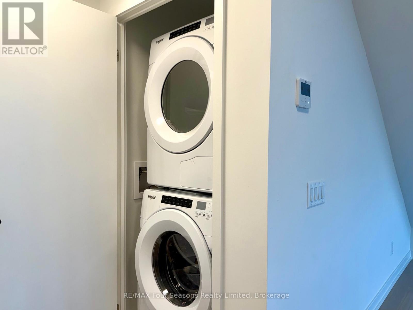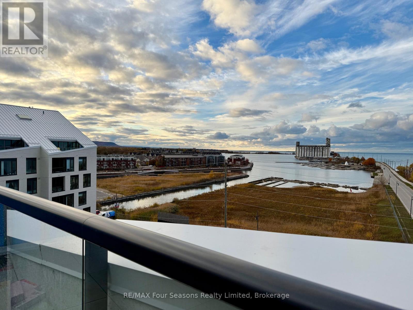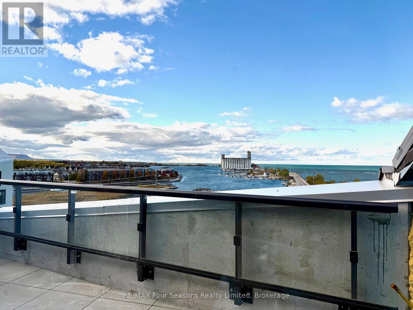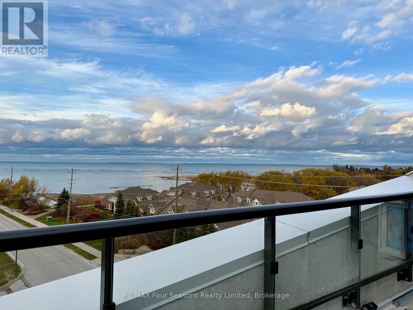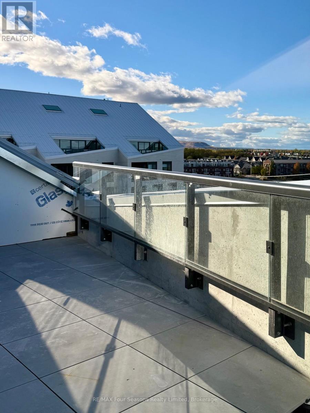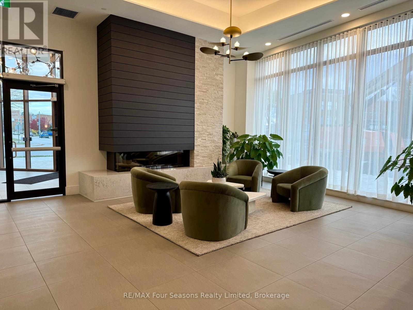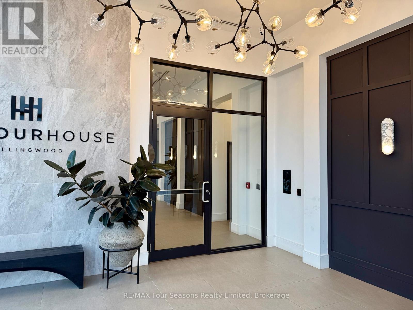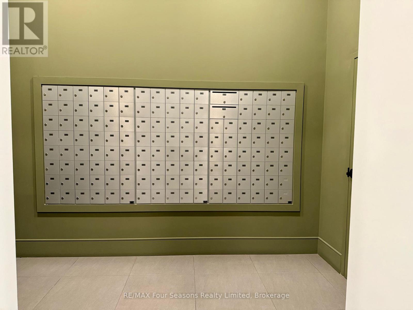2 Bedroom
2 Bathroom
1000 - 1199 sqft
Central Air Conditioning
Forced Air
Waterfront
$3,500 Monthly
ANNUAL UNFURNISHED LEASE - Experience luxury waterfront living in this exceptional Harbour House penthouse. This spectacular penthouse suite offers the ultimate Collingwood lifestyle - a 2-bedroom plus den end unit showcasing unobstructed, panoramic views of the harbour and waterfront. The vaulted ceilings and open-concept living space create an airy, light-filled retreat with unparalleled views. The gourmet kitchen features an island with seating, a gas stove, and thoughtful details for both entertaining and everyday living. Step outside to your 150 sq. ft. private terrace, perfect for morning coffee, evening dining, or taking in the tranquil waterfront sunsets.The spacious loft-style primary suite is a true sanctuary, featuring vaulted ceilings and a breathtaking view stretching to Wasaga Beach. Enjoy his and hers closets, and a spa-inspired ensuite bath complete with soaker tub, double sinks, shower and water closet. A second bedroom and den provide comfort and flexibility for guests and an office space. Enjoy the exclusive amenities of Harbour House, including a fully equipped fitness centre, two guest suites, two elegant common rooms, and a rooftop patio overlooking the bay. Ideally located just steps from Collingwood's vibrant downtown, you'll have easy access to boutique shopping, fine dining, waterfront trails, and the charm of this four-season community.This is more than a home - it's a lifestyle defined by elegance, comfort, and the beauty of the bay. (id:58919)
Property Details
|
MLS® Number
|
S12522876 |
|
Property Type
|
Single Family |
|
Community Name
|
Collingwood |
|
Amenities Near By
|
Golf Nearby, Hospital, Ski Area |
|
Community Features
|
Pets Allowed With Restrictions |
|
Easement
|
Other, None |
|
Features
|
Elevator, Carpet Free, Guest Suite |
|
Parking Space Total
|
1 |
|
Structure
|
Patio(s) |
|
View Type
|
View Of Water, Direct Water View |
|
Water Front Name
|
Georgian Bay |
|
Water Front Type
|
Waterfront |
Building
|
Bathroom Total
|
2 |
|
Bedrooms Above Ground
|
2 |
|
Bedrooms Total
|
2 |
|
Age
|
New Building |
|
Amenities
|
Exercise Centre, Party Room |
|
Appliances
|
Garage Door Opener Remote(s) |
|
Basement Type
|
None |
|
Cooling Type
|
Central Air Conditioning |
|
Exterior Finish
|
Brick |
|
Fire Protection
|
Security System |
|
Heating Fuel
|
Natural Gas |
|
Heating Type
|
Forced Air |
|
Stories Total
|
2 |
|
Size Interior
|
1000 - 1199 Sqft |
|
Type
|
Apartment |
Parking
Land
|
Access Type
|
Public Road, Public Docking |
|
Acreage
|
No |
|
Land Amenities
|
Golf Nearby, Hospital, Ski Area |
Rooms
| Level |
Type |
Length |
Width |
Dimensions |
|
Second Level |
Primary Bedroom |
3.5 m |
4.27 m |
3.5 m x 4.27 m |
|
Second Level |
Bathroom |
3.5 m |
3 m |
3.5 m x 3 m |
|
Main Level |
Kitchen |
6.28 m |
3 m |
6.28 m x 3 m |
|
Main Level |
Great Room |
5.78 m |
6.28 m |
5.78 m x 6.28 m |
|
Main Level |
Bedroom 2 |
2.74 m |
3.35 m |
2.74 m x 3.35 m |
|
Main Level |
Bathroom |
2.5 m |
2 m |
2.5 m x 2 m |
|
Main Level |
Foyer |
1 m |
2 m |
1 m x 2 m |
https://www.realtor.ca/real-estate/29081406/604-31-huron-street-collingwood-collingwood

