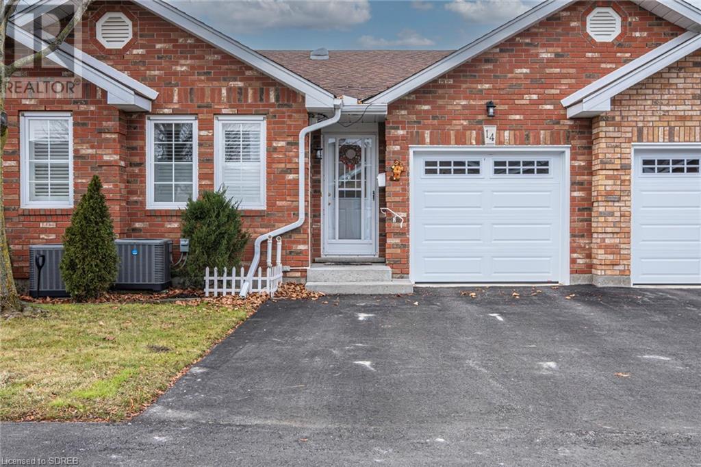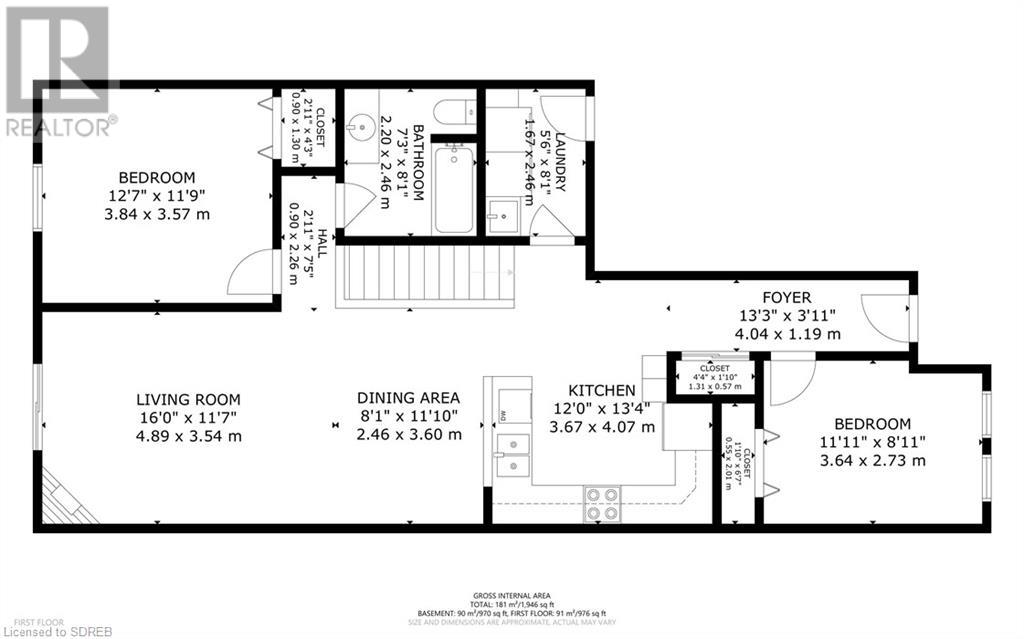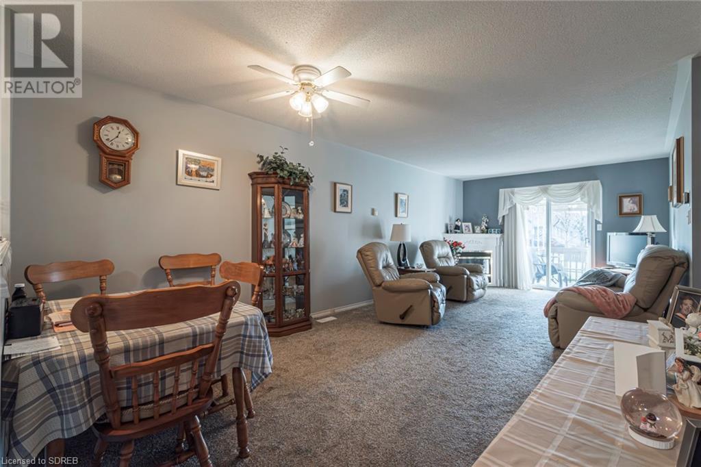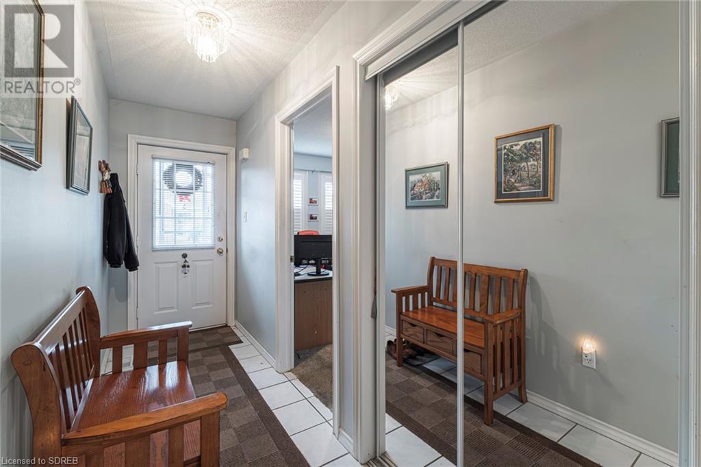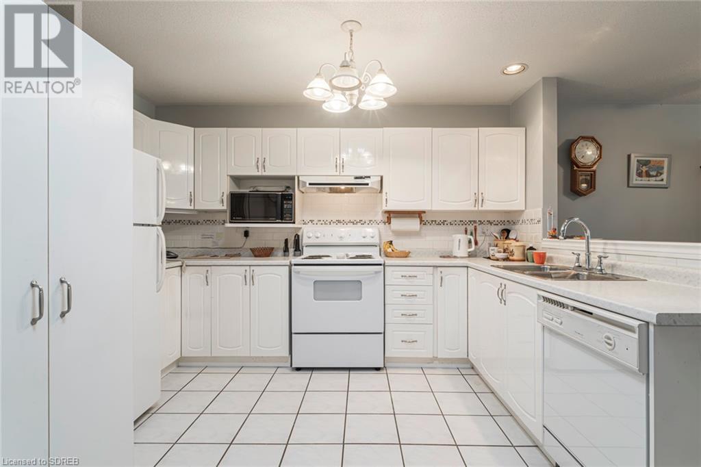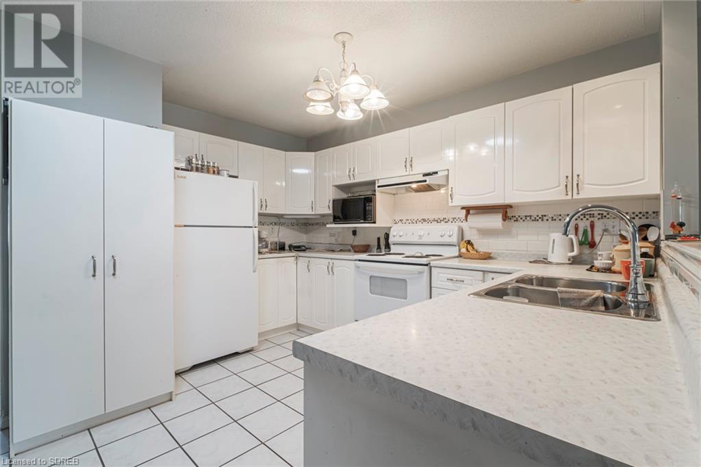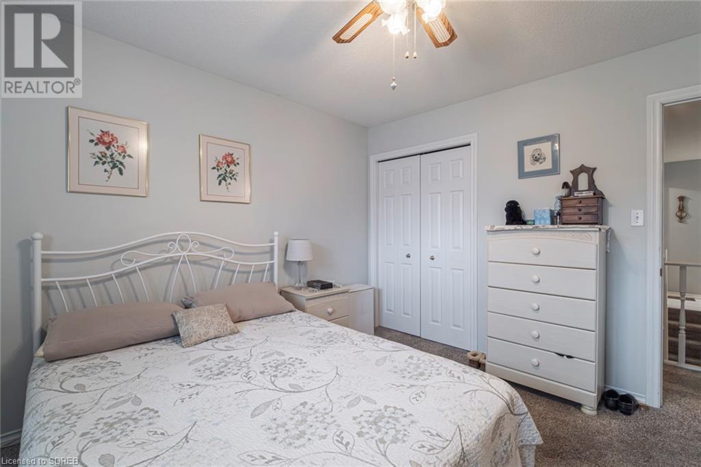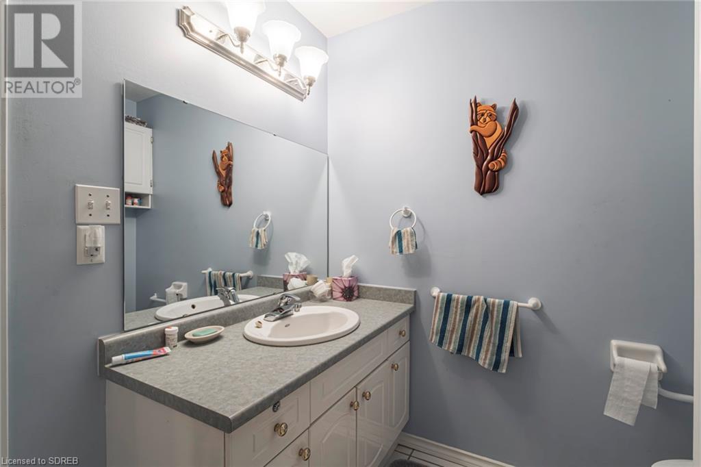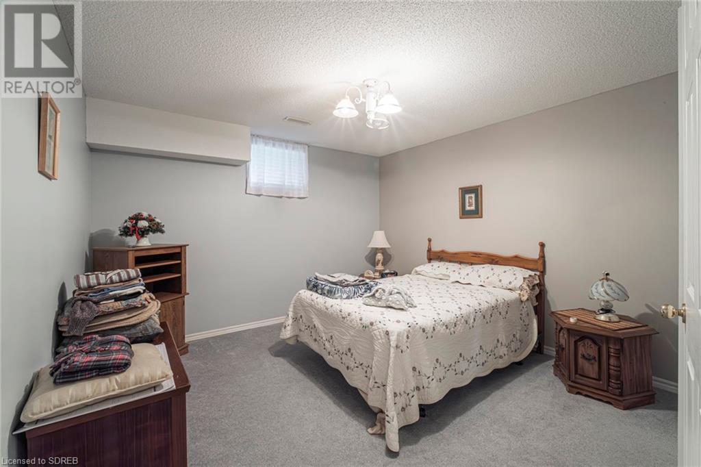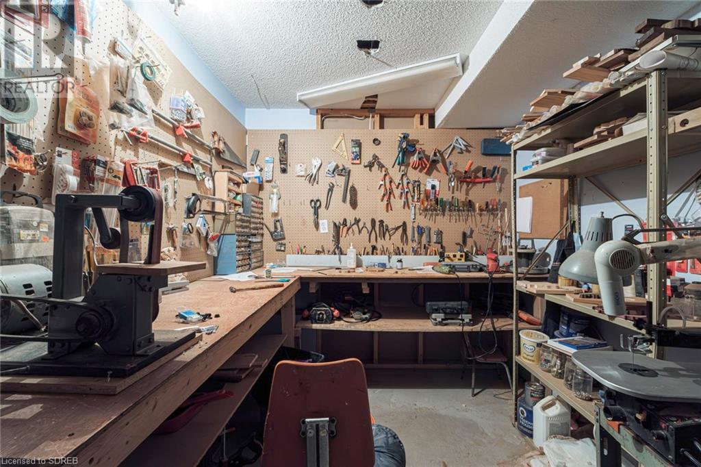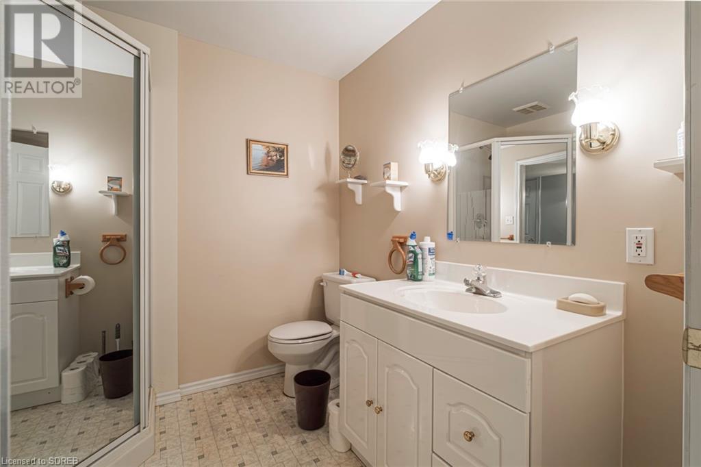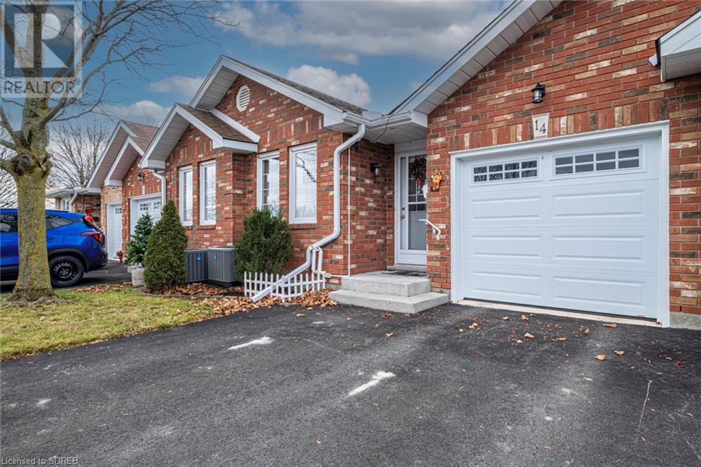60 Whitlaw Way Unit# 14 Paris, Ontario N3L 4C3
Interested?
Contact us for more information
$599,900Maintenance, Insurance, Landscaping, Property Management, Other, See Remarks, Parking
$440 Monthly
Maintenance, Insurance, Landscaping, Property Management, Other, See Remarks, Parking
$440 MonthlyEasy commute to Brantford, Cambridge, Hamilton and the surrounding area. Are you dreaming of no outside maintenance, well look no further! Welcome to this beautiful condo unit. Nothing to do but move in and unpack your things. This lovely home features white kitchen cabinets and beautiful neutral decor. There are two main floor bedrooms and a 4 pc bathroom, with a convenient main floor laundry and inside entrance to your one car garage. This home has an open concept with an inviting great room with a corner fireplace, which opens up to the covered deck with a western exposure, great to enjoy the warm summer days. In the lower level there's expansive recreation room which is bright and airy, and for those cooler winter days a gas fireplace will warm the recreation room making you forget the weather outside. Another washroom on the lower level offers a separate standup shower as well. Plenty of storage in the workshop/storage room and the utility room. (id:28392)
Property Details
| MLS® Number | 40518954 |
| Property Type | Single Family |
| Amenities Near By | Hospital, Park |
| Community Features | Quiet Area |
| Equipment Type | Water Heater |
| Features | Balcony, Paved Driveway |
| Parking Space Total | 3 |
| Rental Equipment Type | Water Heater |
Building
| Bathroom Total | 2 |
| Bedrooms Above Ground | 2 |
| Bedrooms Below Ground | 1 |
| Bedrooms Total | 3 |
| Appliances | Dishwasher, Dryer, Freezer, Refrigerator, Stove, Water Meter, Washer, Hood Fan, Window Coverings, Garage Door Opener |
| Architectural Style | Bungalow |
| Basement Development | Partially Finished |
| Basement Type | Full (partially Finished) |
| Constructed Date | 1997 |
| Construction Style Attachment | Attached |
| Cooling Type | Central Air Conditioning |
| Exterior Finish | Brick |
| Fire Protection | Smoke Detectors |
| Fireplace Present | Yes |
| Fireplace Total | 2 |
| Foundation Type | Poured Concrete |
| Heating Type | Forced Air |
| Stories Total | 1 |
| Size Interior | 1080 |
| Type | Row / Townhouse |
| Utility Water | Municipal Water |
Parking
| Attached Garage |
Land
| Access Type | Highway Access, Highway Nearby |
| Acreage | No |
| Land Amenities | Hospital, Park |
| Sewer | Municipal Sewage System |
| Zoning Description | R4-3 |
Rooms
| Level | Type | Length | Width | Dimensions |
|---|---|---|---|---|
| Lower Level | Utility Room | 10'8'' x 7'6'' | ||
| Lower Level | Workshop | 9'0'' x 7'9'' | ||
| Lower Level | Bedroom | 11'6'' x 12'3'' | ||
| Lower Level | 3pc Bathroom | Measurements not available | ||
| Lower Level | Recreation Room | 28'0'' x 11'9'' | ||
| Main Level | Bedroom | 12'0'' x 8'6'' | ||
| Main Level | Laundry Room | 8'6'' x 5'4'' | ||
| Main Level | 4pc Bathroom | 7'6'' x 8'6'' | ||
| Main Level | Dining Room | 8'9'' x 11'10'' | ||
| Main Level | Primary Bedroom | 12'9'' x 11'11'' | ||
| Main Level | Living Room | 13'3'' x 11'10'' | ||
| Main Level | Kitchen | 12'0'' x 8'6'' |
Utilities
| Cable | Available |
| Electricity | Available |
| Natural Gas | Available |
| Telephone | Available |
https://www.realtor.ca/real-estate/26353834/60-whitlaw-way-unit-14-paris

