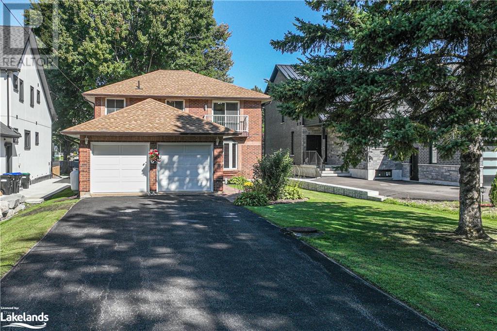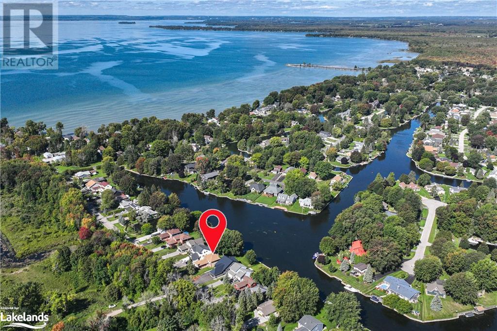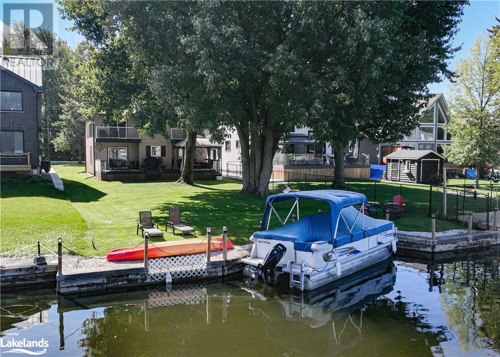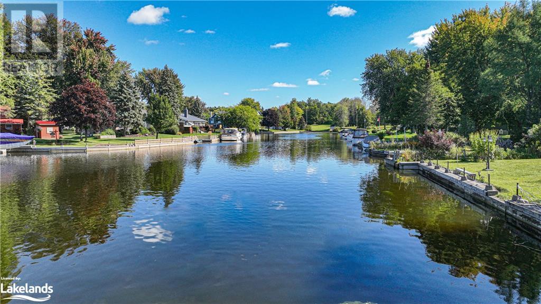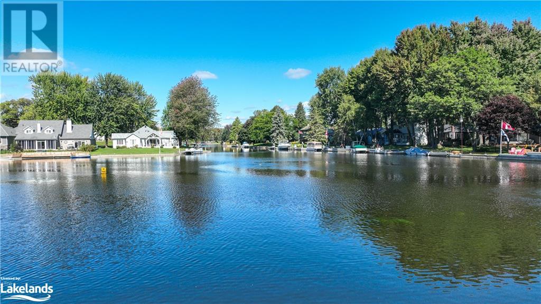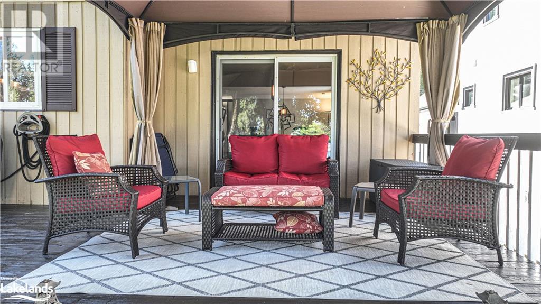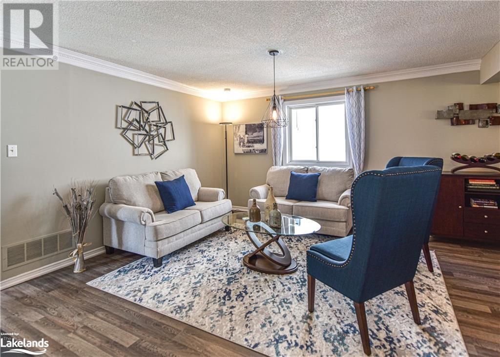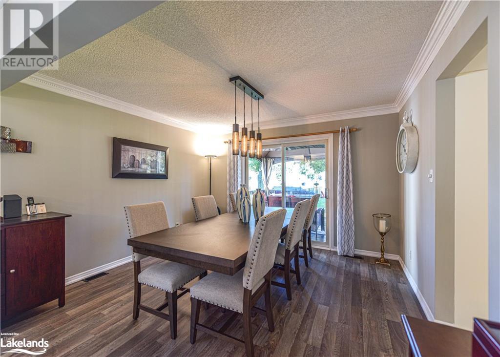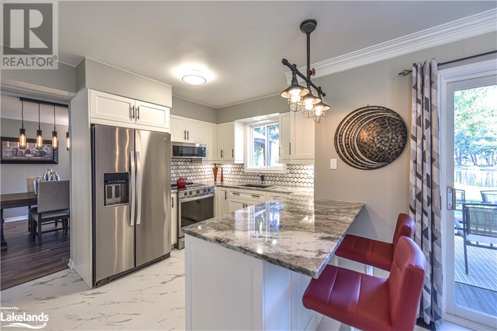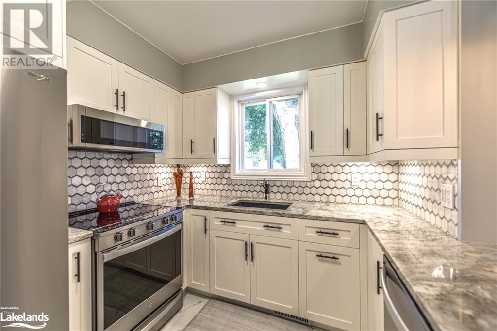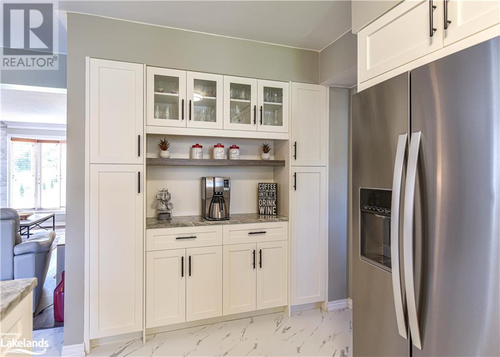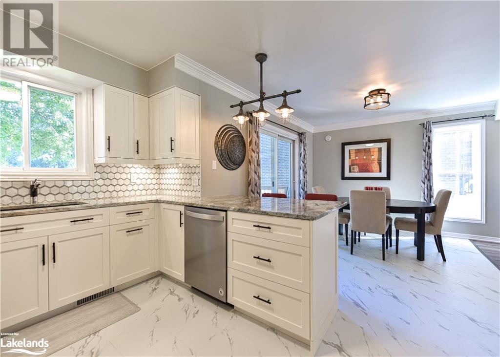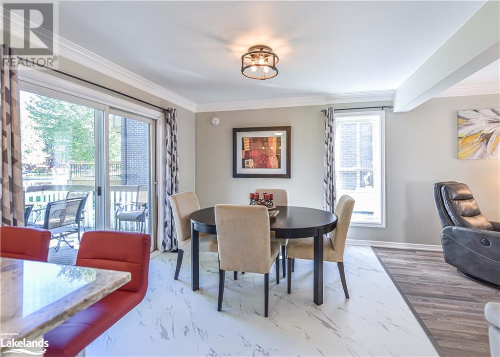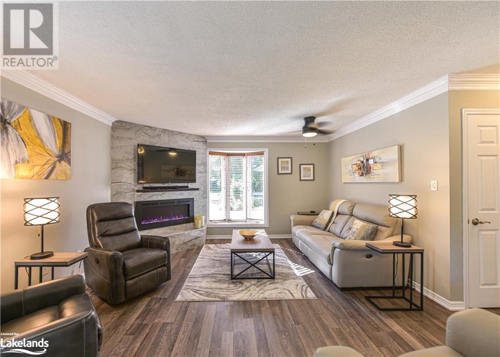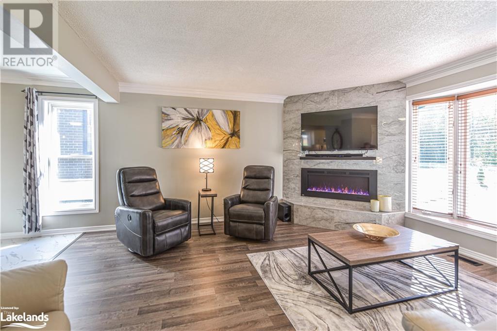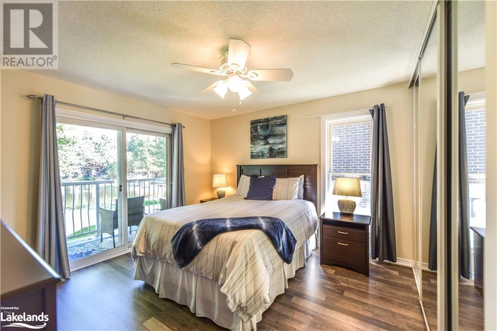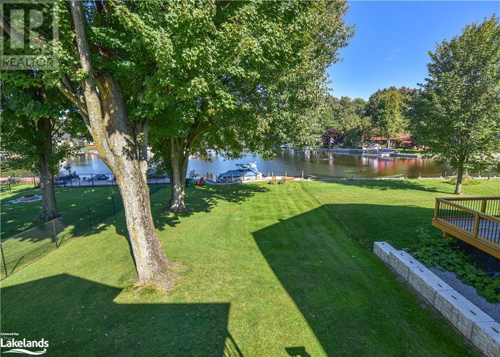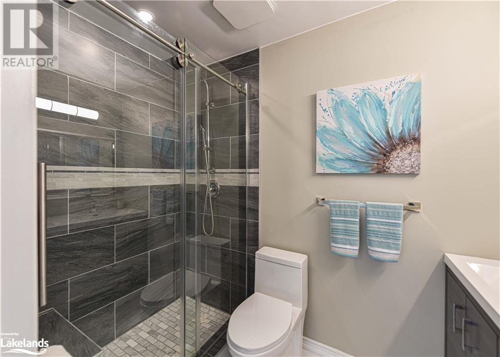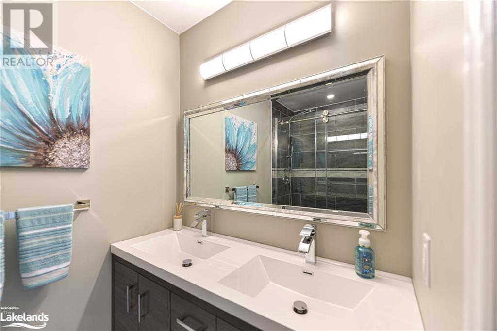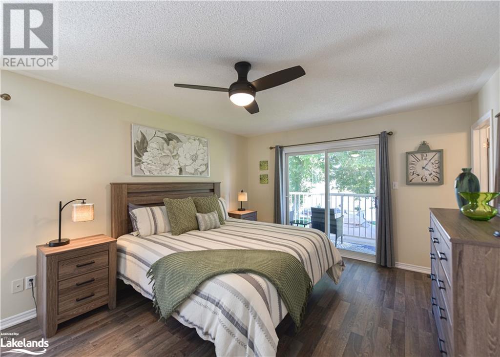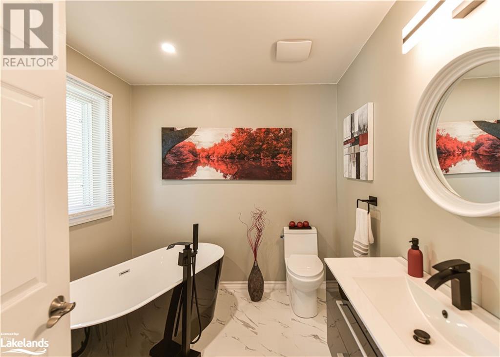60 Simcoe Road Brechin, Ontario L0K 1B0
Interested?
Contact us for more information
3 Bedroom
3 Bathroom
2300
2 Level
Central Air Conditioning
Forced Air
Waterfront On Canal
$1,190,000
Lovely Detached Waterfront Home in Beautiful Lagoon City with Direct Access to Lake Simcoe & The Trent Severn Waterways. Fully Remodelled Since 2021. Featuring a 50 X 200 Ft Lot with Panoramic Water Views,Double Attached Garage, Large Eat in Kitchen with Quartzite Counter Top, Coffee Bar, SS Appliances,Overlooking Water and Walkout to Large Deck. Primary Bedroom with Ensuite, Walk in Closet and Walkout to Coffee Deck Overlooking Water. Bedroom Two also has a Walkout to Coffee Deck Overlooking Water. Truly A Must See. (id:28392)
Property Details
| MLS® Number | 40485592 |
| Property Type | Single Family |
| Amenities Near By | Beach, Marina, Park |
| Community Features | Community Centre, School Bus |
| Features | Southern Exposure, Country Residential |
| Parking Space Total | 8 |
| Water Front Name | Lake Simcoe |
| Water Front Type | Waterfront On Canal |
Building
| Bathroom Total | 3 |
| Bedrooms Above Ground | 3 |
| Bedrooms Total | 3 |
| Appliances | Dishwasher, Dryer, Microwave, Refrigerator, Stove, Washer, Window Coverings, Garage Door Opener |
| Architectural Style | 2 Level |
| Basement Development | Unfinished |
| Basement Type | Crawl Space (unfinished) |
| Constructed Date | 1990 |
| Construction Material | Wood Frame |
| Construction Style Attachment | Detached |
| Cooling Type | Central Air Conditioning |
| Exterior Finish | Brick, Wood |
| Fixture | Ceiling Fans |
| Half Bath Total | 1 |
| Heating Fuel | Propane |
| Heating Type | Forced Air |
| Stories Total | 2 |
| Size Interior | 2300 |
| Type | House |
| Utility Water | Municipal Water |
Parking
| Attached Garage |
Land
| Access Type | Water Access, Road Access |
| Acreage | No |
| Land Amenities | Beach, Marina, Park |
| Sewer | Municipal Sewage System |
| Size Depth | 200 Ft |
| Size Frontage | 50 Ft |
| Size Total Text | Under 1/2 Acre |
| Surface Water | Lake |
| Zoning Description | Residential Waterfront |
Rooms
| Level | Type | Length | Width | Dimensions |
|---|---|---|---|---|
| Second Level | 4pc Bathroom | 5'0'' x 8'7'' | ||
| Second Level | Bedroom | 12'4'' x 14'4'' | ||
| Second Level | Bedroom | 13'9'' x 14'3'' | ||
| Second Level | Full Bathroom | 8'0'' x 8'7'' | ||
| Second Level | Primary Bedroom | 19'3'' x 12'0'' | ||
| Main Level | 2pc Bathroom | 3'0'' x 7'4'' | ||
| Main Level | Laundry Room | 7'5'' x 11'5'' | ||
| Main Level | Family Room | 16'2'' x 14'4'' | ||
| Main Level | Kitchen | 12'10'' x 21'2'' | ||
| Main Level | Dining Room | 13'7'' x 12'0'' | ||
| Main Level | Living Room | 13'0'' x 15'4'' |
https://www.realtor.ca/real-estate/26069781/60-simcoe-road-brechin

