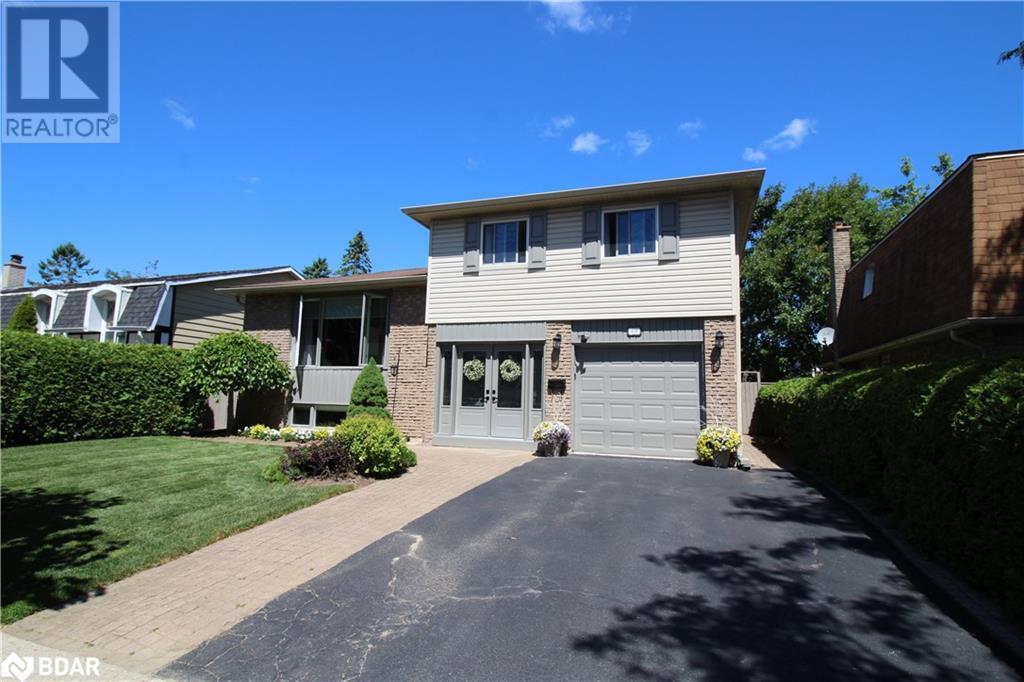3 Bedroom
3 Bathroom
2355 sqft
Fireplace
Central Air Conditioning
Forced Air
Lawn Sprinkler
$749,900
Quiet crescent location in Allandale Heights, one of Barrie’s sought after neighbourhoods. This amazing family home boasts over 2,300 sq ft of finished living space, and has close proximity to Downtown Barrie and its Waterfront, Hwy #400, Neighbourhood Schools and Shopping as well. Large manicured lot with a parklike private setting. 3 bedrooms, 2.5 bathrooms, wonderful kitchen, formal dining room, living room and large family room with a gas fireplace. 3 spacious bedrooms on the upper level and a 4 piece bathroom. Finished basement with large rec room, 3 piece bathroom and laundry/utility room. There is a large crawl space providing additional storage. This home has been well taken care of over the years with pride of ownership evident. Fantastic rear yard with custom patio, garden shed, pergola (with a vertical garden) and mature trees to provide privacy. The site has irrigation to keep things green all summer long! This home needs to be seen to be appreciated. Truly an amazing home in an amazing neighbourhood, book your showing today! (id:58919)
Property Details
|
MLS® Number
|
40753834 |
|
Property Type
|
Single Family |
|
Amenities Near By
|
Park, Public Transit, Schools, Shopping |
|
Community Features
|
Community Centre |
|
Features
|
Cul-de-sac, Gazebo, Automatic Garage Door Opener |
|
Parking Space Total
|
4 |
|
Structure
|
Shed |
Building
|
Bathroom Total
|
3 |
|
Bedrooms Above Ground
|
3 |
|
Bedrooms Total
|
3 |
|
Appliances
|
Dishwasher, Dryer, Freezer, Microwave, Refrigerator, Stove, Washer, Garage Door Opener |
|
Basement Development
|
Finished |
|
Basement Type
|
Partial (finished) |
|
Construction Style Attachment
|
Detached |
|
Cooling Type
|
Central Air Conditioning |
|
Exterior Finish
|
Brick Veneer, Vinyl Siding |
|
Fireplace Present
|
Yes |
|
Fireplace Total
|
1 |
|
Half Bath Total
|
1 |
|
Heating Type
|
Forced Air |
|
Size Interior
|
2355 Sqft |
|
Type
|
House |
|
Utility Water
|
Municipal Water |
Parking
Land
|
Access Type
|
Highway Access |
|
Acreage
|
No |
|
Fence Type
|
Fence |
|
Land Amenities
|
Park, Public Transit, Schools, Shopping |
|
Landscape Features
|
Lawn Sprinkler |
|
Sewer
|
Sanitary Sewer |
|
Size Depth
|
110 Ft |
|
Size Frontage
|
50 Ft |
|
Size Total Text
|
Under 1/2 Acre |
|
Zoning Description
|
Res |
Rooms
| Level |
Type |
Length |
Width |
Dimensions |
|
Second Level |
Living Room |
|
|
18'4'' x 11'2'' |
|
Second Level |
Dining Room |
|
|
10'6'' x 11'11'' |
|
Second Level |
Kitchen |
|
|
18'4'' x 8'6'' |
|
Third Level |
4pc Bathroom |
|
|
Measurements not available |
|
Third Level |
Bedroom |
|
|
13'8'' x 9'4'' |
|
Third Level |
Bedroom |
|
|
11'2'' x 10'3'' |
|
Third Level |
Primary Bedroom |
|
|
17'7'' x 11'11'' |
|
Basement |
Utility Room |
|
|
Measurements not available |
|
Basement |
3pc Bathroom |
|
|
Measurements not available |
|
Basement |
Recreation Room |
|
|
14'10'' x 14'6'' |
|
Main Level |
2pc Bathroom |
|
|
Measurements not available |
|
Main Level |
Family Room |
|
|
19'0'' x 11'6'' |
https://www.realtor.ca/real-estate/28642786/60-chieftain-crescent-barrie































