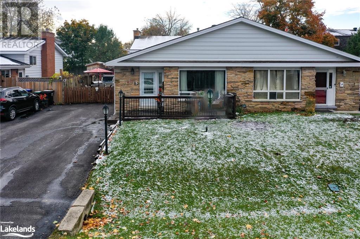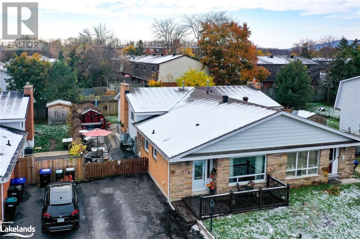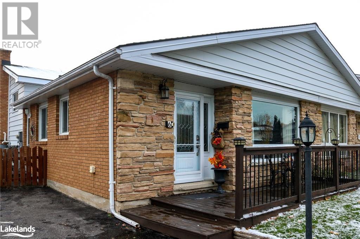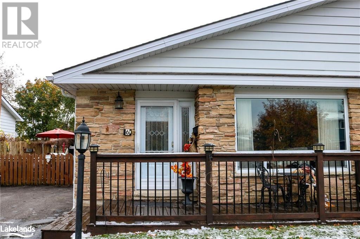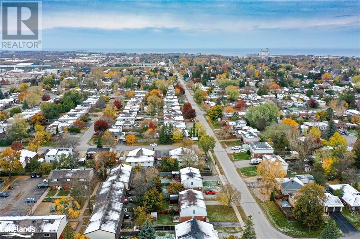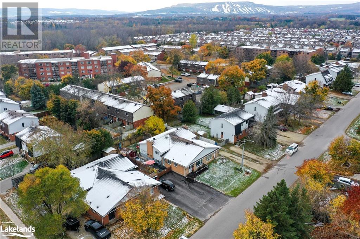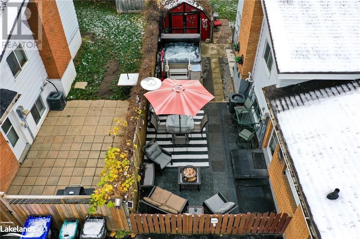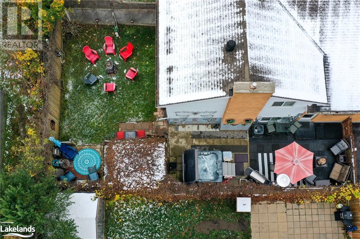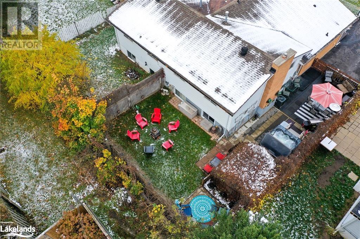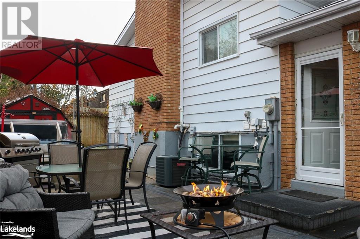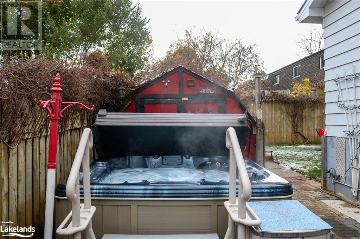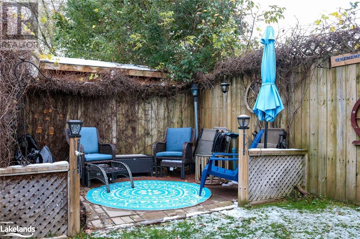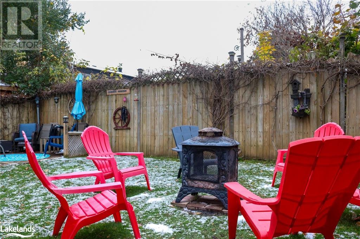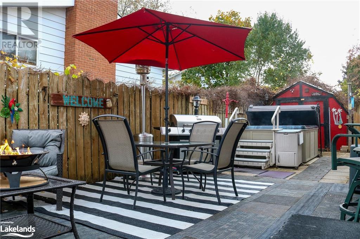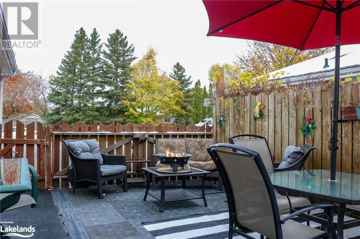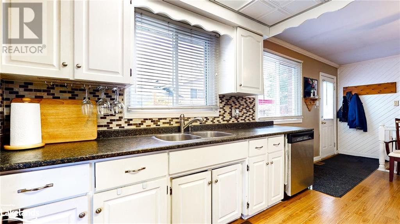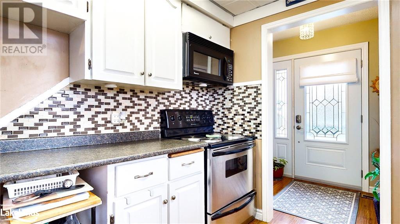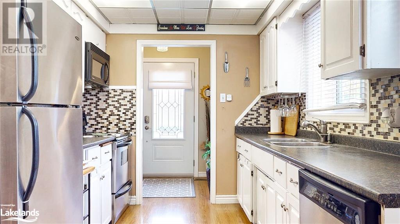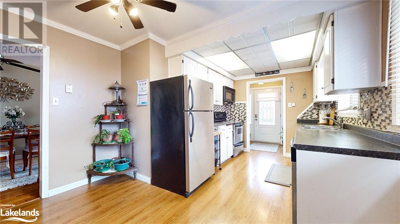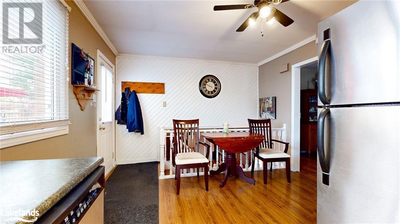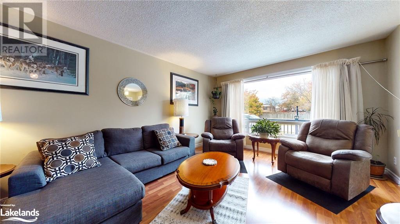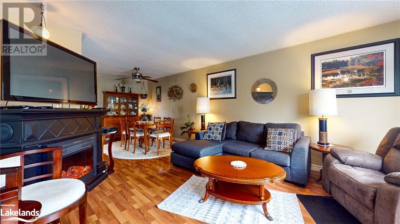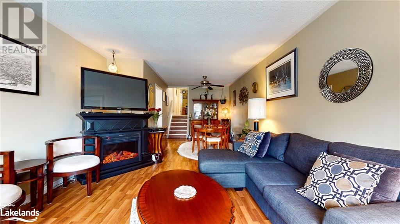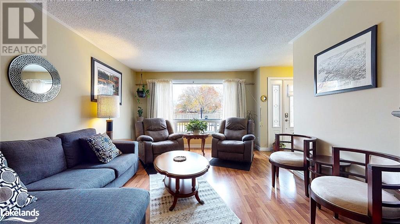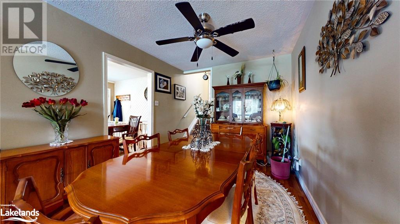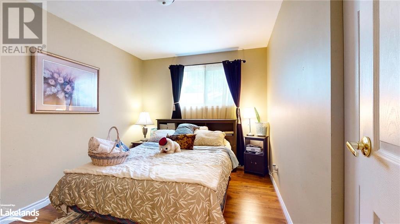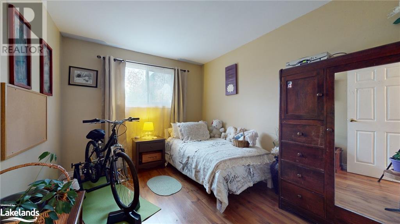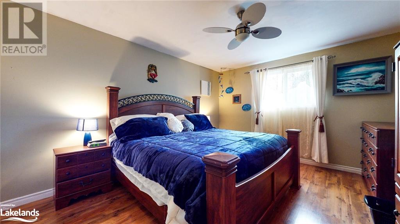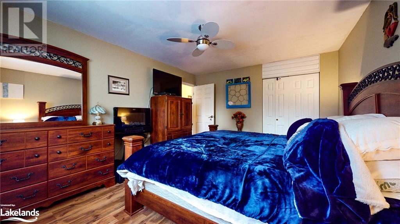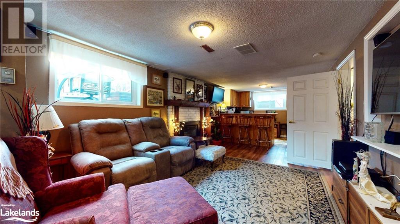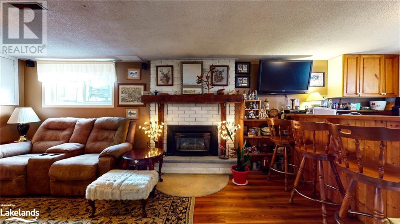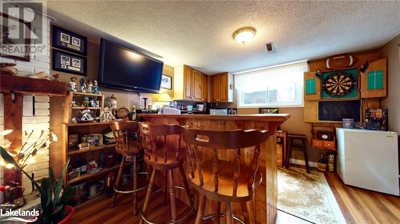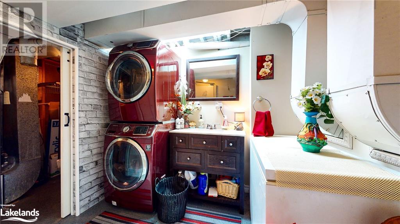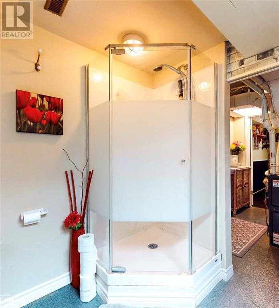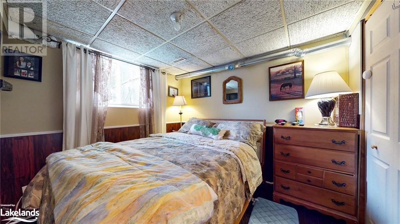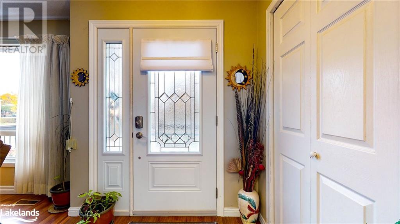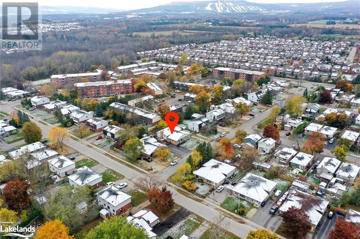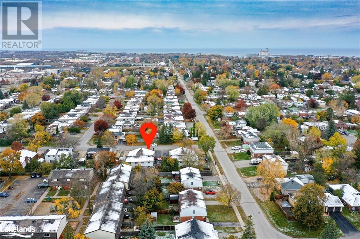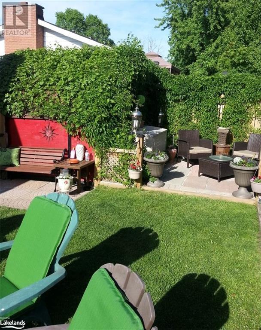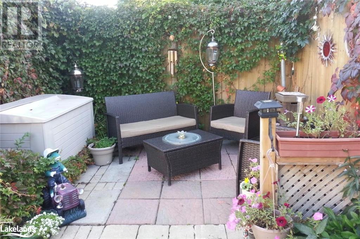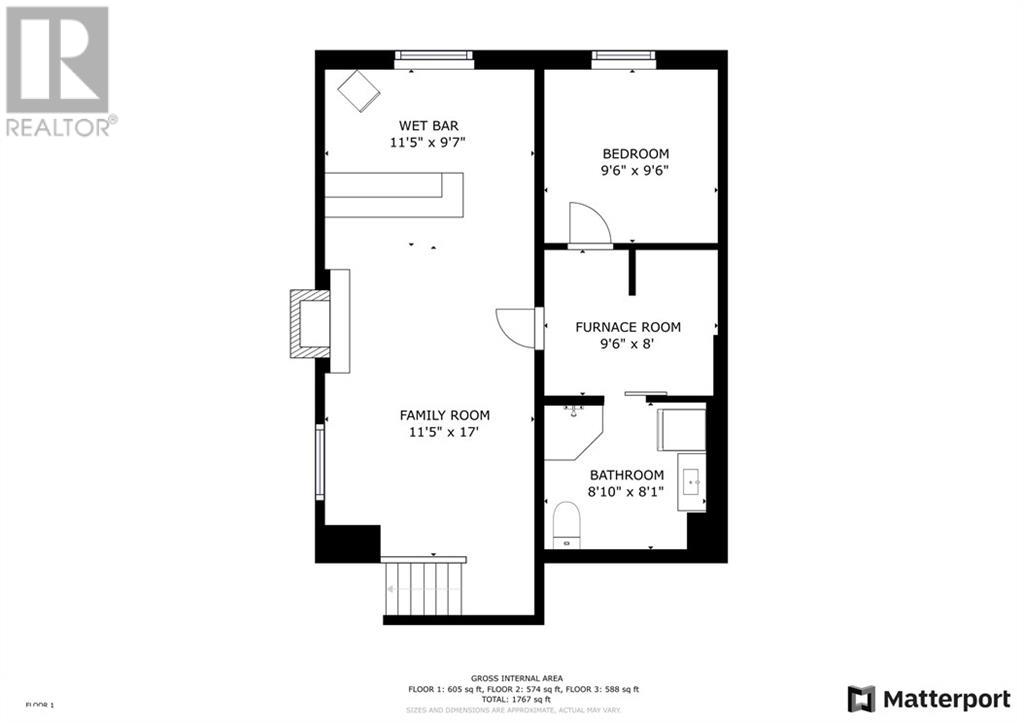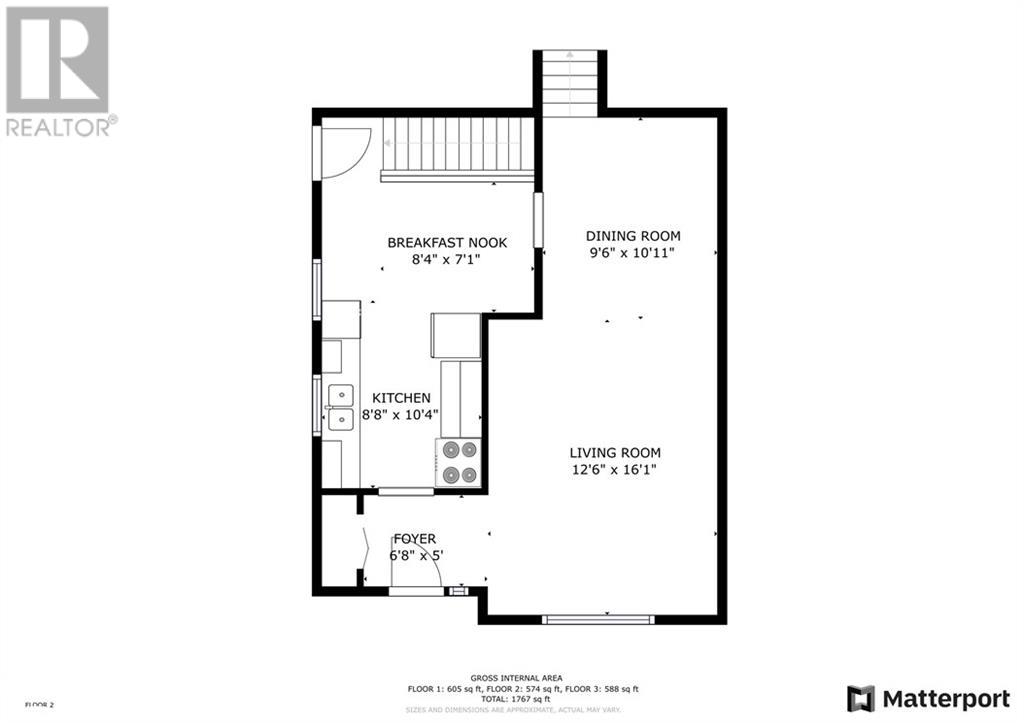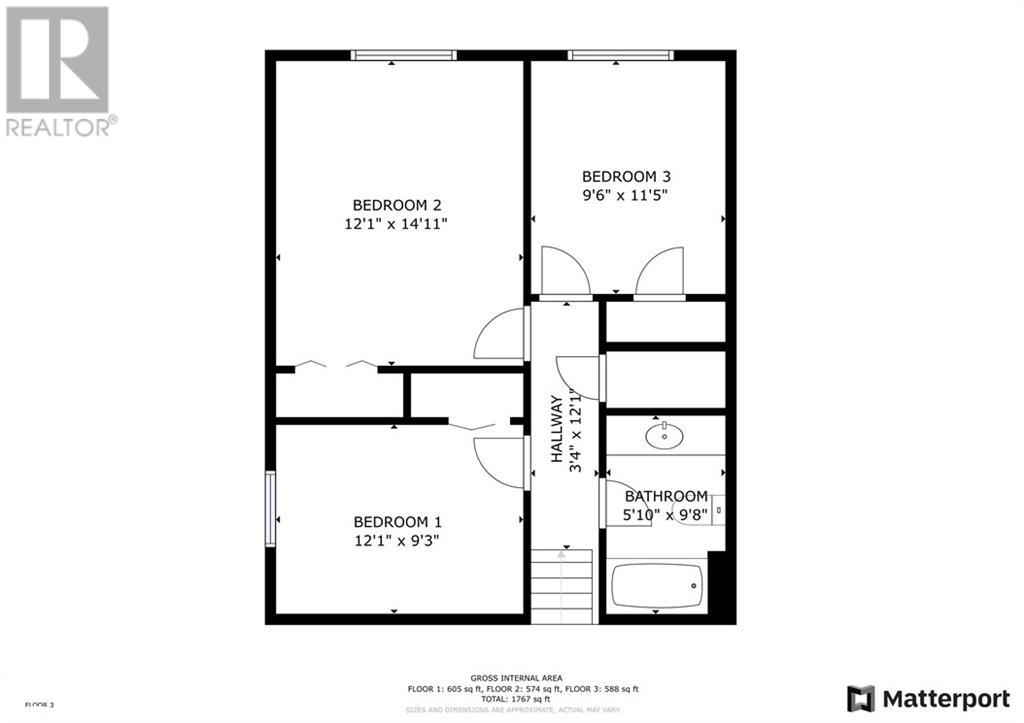4 Bedroom
2 Bathroom
1767
Fireplace
Central Air Conditioning
Forced Air
Landscaped
$599,000
Welcome to 6 Griffin Road. This spacious back-split semi has 4 bedrooms and 2 bathrooms. The functional kitchen has access to the fully fenced private back yard, complete with the Hot Tub and perfect for entertaining. Downstairs you'll find a second living space featuring a bar and tons of additional storage with a large crawl space. The living room/dining room combo offers space for family gatherings. Paved driveway with parking for 4. Updates include all windows 2018-2023, front door 2019, soffit and fascia 2018, roof 2018, A/C and furnace 2017, driveway sealed 2021. Located on a quiet street close to downtown amenities and a short drive to Blue Mountain. Don't miss out on this affordable home, book your showing today! (id:28392)
Property Details
|
MLS® Number
|
40504896 |
|
Property Type
|
Single Family |
|
Amenities Near By
|
Golf Nearby, Hospital, Park, Playground, Public Transit, Shopping, Ski Area |
|
Community Features
|
School Bus |
|
Equipment Type
|
Water Heater |
|
Features
|
Paved Driveway |
|
Parking Space Total
|
4 |
|
Rental Equipment Type
|
Water Heater |
|
Structure
|
Shed |
Building
|
Bathroom Total
|
2 |
|
Bedrooms Above Ground
|
3 |
|
Bedrooms Below Ground
|
1 |
|
Bedrooms Total
|
4 |
|
Appliances
|
Dishwasher, Dryer, Freezer, Refrigerator, Stove, Washer, Microwave Built-in, Window Coverings, Hot Tub |
|
Basement Development
|
Finished |
|
Basement Type
|
Partial (finished) |
|
Construction Style Attachment
|
Semi-detached |
|
Cooling Type
|
Central Air Conditioning |
|
Exterior Finish
|
Brick, Vinyl Siding |
|
Fire Protection
|
Smoke Detectors |
|
Fireplace Present
|
Yes |
|
Fireplace Total
|
1 |
|
Foundation Type
|
Poured Concrete |
|
Heating Fuel
|
Natural Gas |
|
Heating Type
|
Forced Air |
|
Size Interior
|
1767 |
|
Type
|
House |
|
Utility Water
|
Municipal Water |
Land
|
Acreage
|
No |
|
Land Amenities
|
Golf Nearby, Hospital, Park, Playground, Public Transit, Shopping, Ski Area |
|
Landscape Features
|
Landscaped |
|
Sewer
|
Municipal Sewage System |
|
Size Depth
|
100 Ft |
|
Size Frontage
|
38 Ft |
|
Size Total Text
|
Under 1/2 Acre |
|
Zoning Description
|
R2 |
Rooms
| Level |
Type |
Length |
Width |
Dimensions |
|
Lower Level |
Bonus Room |
|
|
11'5'' x 9'7'' |
|
Lower Level |
Utility Room |
|
|
9'6'' x 8'0'' |
|
Lower Level |
3pc Bathroom |
|
|
Measurements not available |
|
Lower Level |
Bedroom |
|
|
9'6'' x 9'6'' |
|
Lower Level |
Family Room |
|
|
11'5'' x 17'0'' |
|
Main Level |
Foyer |
|
|
6'8'' x 5'0'' |
|
Main Level |
Breakfast |
|
|
8'4'' x 7'1'' |
|
Main Level |
4pc Bathroom |
|
|
Measurements not available |
|
Main Level |
Bedroom |
|
|
12'1'' x 9'3'' |
|
Main Level |
Bedroom |
|
|
9'6'' x 11'5'' |
|
Main Level |
Primary Bedroom |
|
|
12'1'' x 14'11'' |
|
Main Level |
Dining Room |
|
|
9'6'' x 10'11'' |
|
Main Level |
Living Room |
|
|
12'6'' x 16'1'' |
|
Main Level |
Kitchen |
|
|
8'8'' x 10'4'' |
Utilities
|
Cable
|
Available |
|
Natural Gas
|
Available |
|
Telephone
|
Available |
https://www.realtor.ca/real-estate/26246759/6-griffin-road-collingwood

