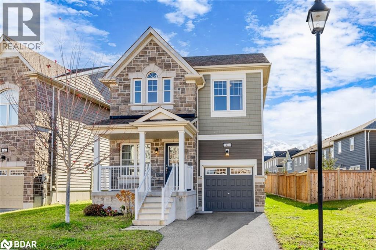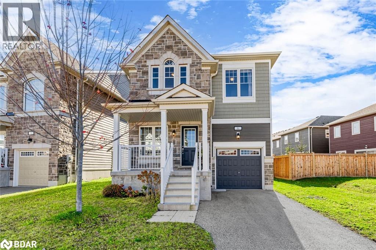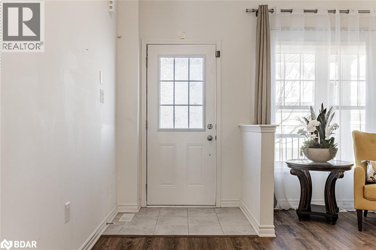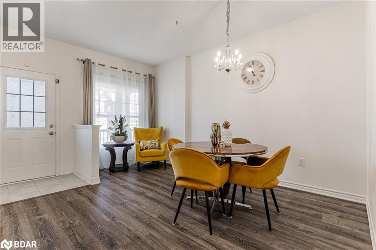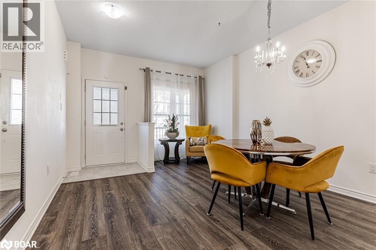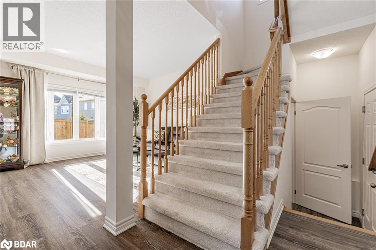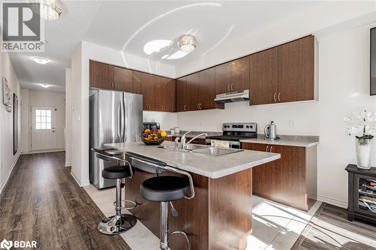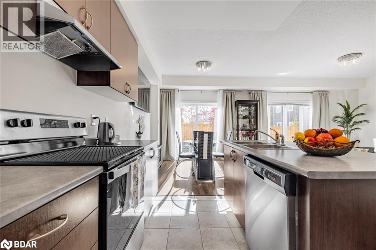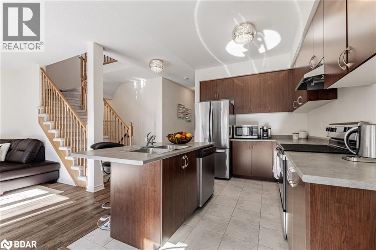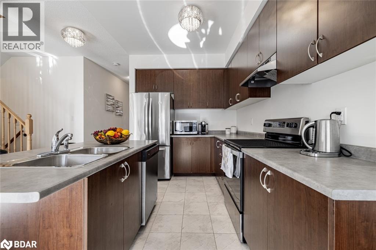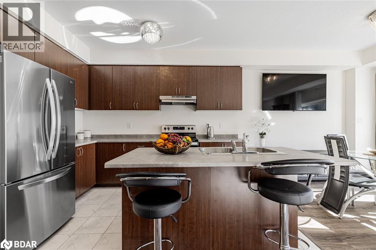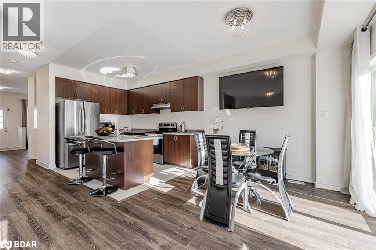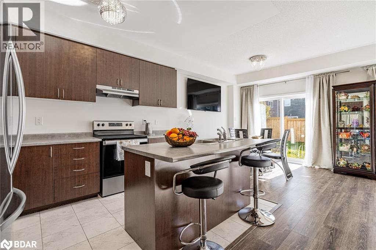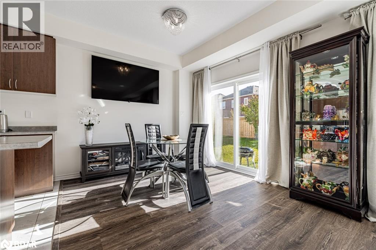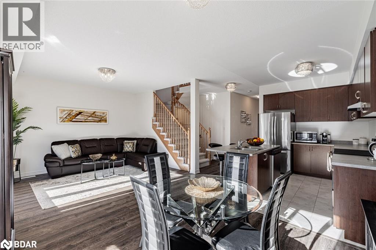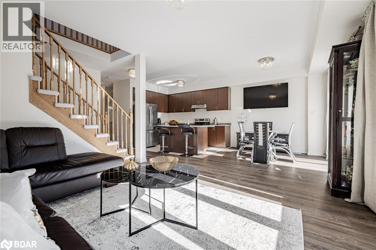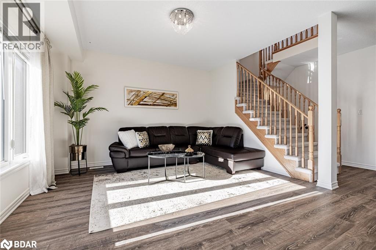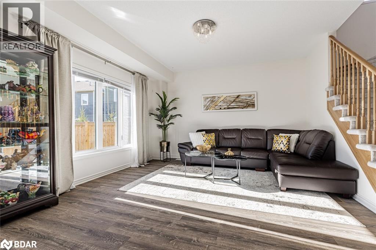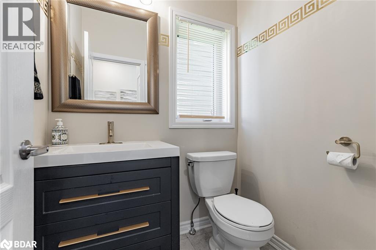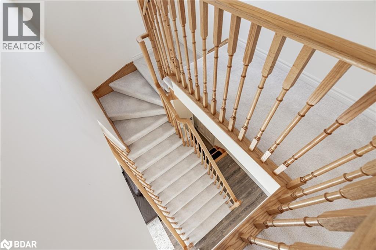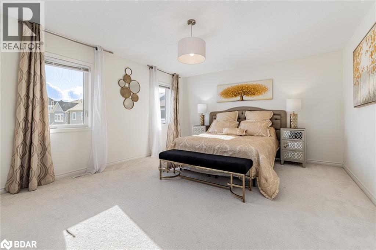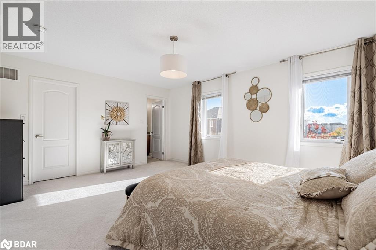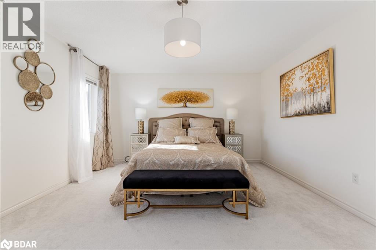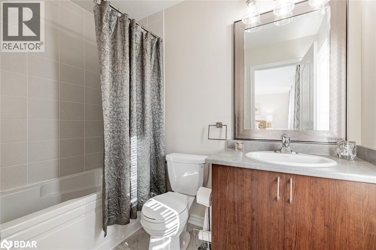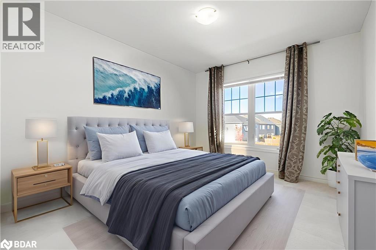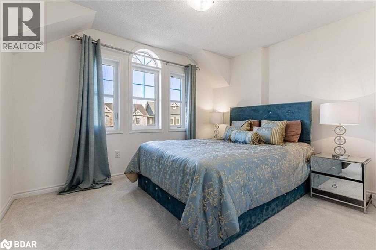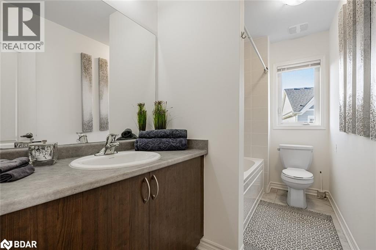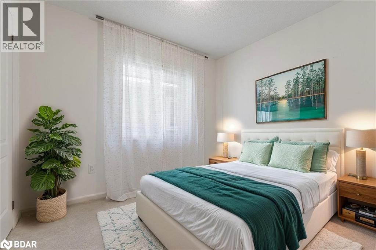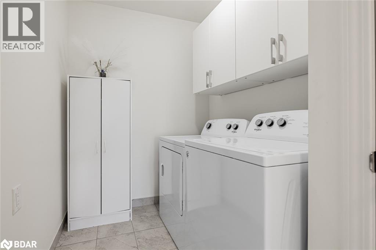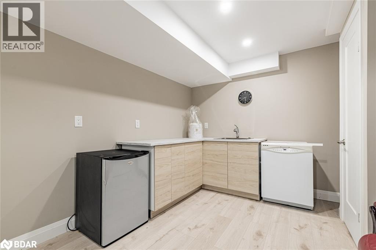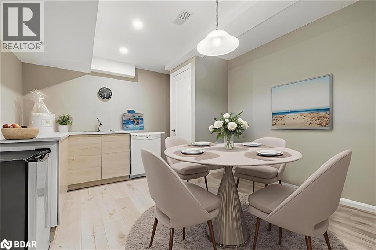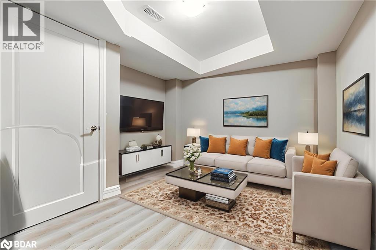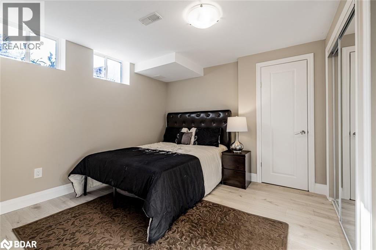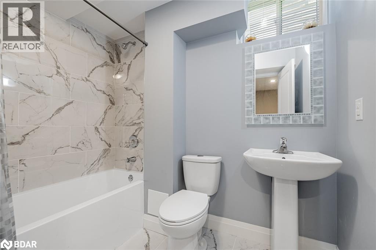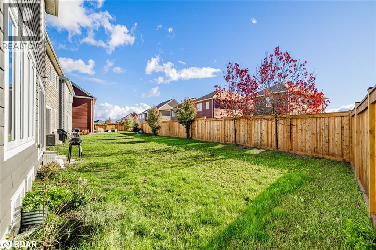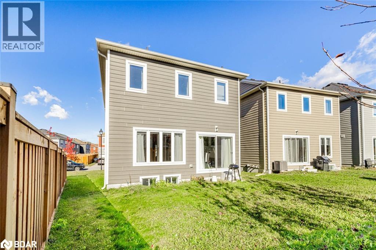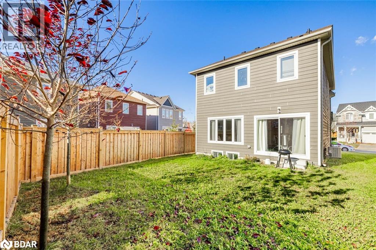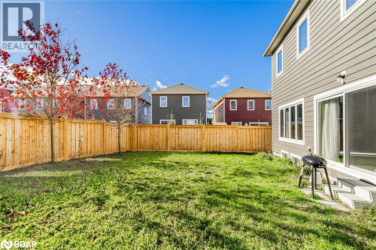6 Bobolink Drive Wasaga Beach, Ontario L9Z 0J2
Interested?
Contact us for more information
$548,900
Absolutely Stunning 4+1 Bedroom, 4 Bathroom Detached Home with Income Potential! Welcome to this 5-year-new showstopper, meticulously maintained and beautifully designed! Featuring 9-ft ceilings on the main floor, this home offers a bright, open-concept layout perfect for modern family living. Enjoy a premium 53-ft frontage that enhances its impressive curb appeal. The heart of the home is a modern kitchen that flows seamlessly into spacious living and dining areas-ideal for entertaining and everyday comfort. Upstairs, you'll find generously sized bedrooms and Convenience of 2nd floor laundry. The finished basement apartment adds incredible value, ideal for an in-law suite or additional income potential. Every detail in this home reflects pride of ownership and timeless appeal. Seller Does not warrant the retrofit status of the basement. (id:58919)
Open House
This property has open houses!
1:00 pm
Ends at:4:00 pm
Property Details
| MLS® Number | 40785356 |
| Property Type | Single Family |
| Amenities Near By | Beach, Golf Nearby |
| Features | Country Residential, Sump Pump |
| Parking Space Total | 3 |
Building
| Bathroom Total | 4 |
| Bedrooms Above Ground | 4 |
| Bedrooms Below Ground | 1 |
| Bedrooms Total | 5 |
| Appliances | Dishwasher, Dryer, Refrigerator, Washer, Hood Fan, Window Coverings, Garage Door Opener |
| Architectural Style | 2 Level |
| Basement Development | Finished |
| Basement Type | Full (finished) |
| Constructed Date | 2020 |
| Construction Style Attachment | Detached |
| Cooling Type | Central Air Conditioning |
| Exterior Finish | Aluminum Siding, Stone |
| Half Bath Total | 1 |
| Heating Fuel | Natural Gas |
| Heating Type | Forced Air |
| Stories Total | 2 |
| Size Interior | 1842 Sqft |
| Type | House |
| Utility Water | Municipal Water |
Parking
| Attached Garage |
Land
| Access Type | Water Access |
| Acreage | No |
| Land Amenities | Beach, Golf Nearby |
| Sewer | Municipal Sewage System |
| Size Depth | 95 Ft |
| Size Frontage | 53 Ft |
| Size Total Text | Under 1/2 Acre |
| Zoning Description | R2h-8 |
Rooms
| Level | Type | Length | Width | Dimensions |
|---|---|---|---|---|
| Second Level | 4pc Bathroom | Measurements not available | ||
| Second Level | Bedroom | 2'4'' x 3'0'' | ||
| Second Level | Bedroom | 3'5'' x 3'0'' | ||
| Second Level | Bedroom | 3'0'' x 3'6'' | ||
| Second Level | 4pc Bathroom | Measurements not available | ||
| Second Level | Primary Bedroom | 5'0'' x 3'9'' | ||
| Basement | 4pc Bathroom | Measurements not available | ||
| Basement | Bedroom | 3'2'' x 3'2'' | ||
| Basement | Living Room | 3'2'' x 3'1'' | ||
| Basement | Kitchen | 3'5'' x 3'2'' | ||
| Main Level | 2pc Bathroom | Measurements not available | ||
| Main Level | Kitchen | 2'7'' x 3'3'' | ||
| Main Level | Dining Room | 3'5'' x 4'5'' | ||
| Main Level | Breakfast | 2'4'' x 3'0'' | ||
| Main Level | Living Room | 4'2'' x 3'9'' |
https://www.realtor.ca/real-estate/29073275/6-bobolink-drive-wasaga-beach

