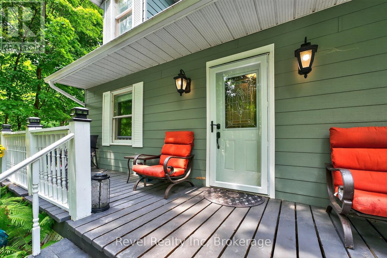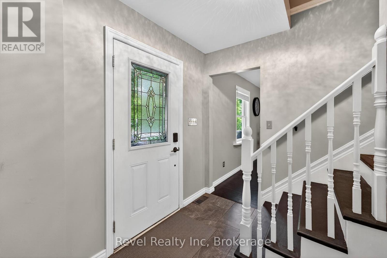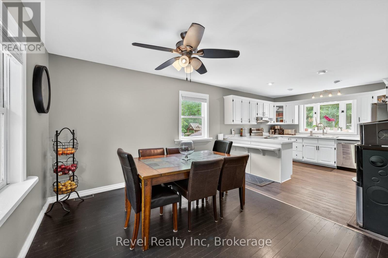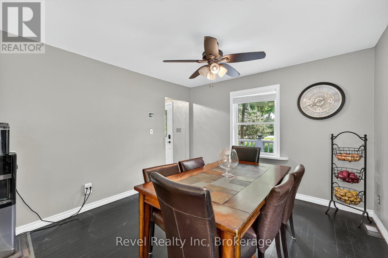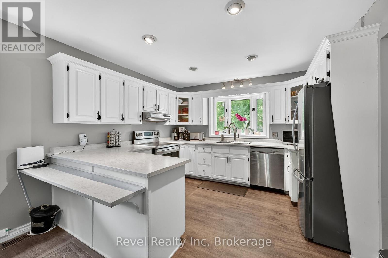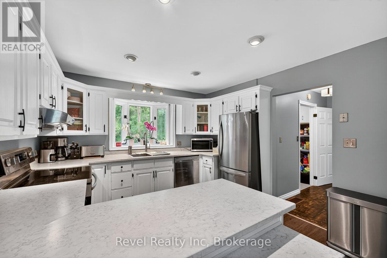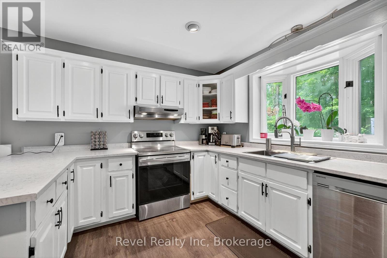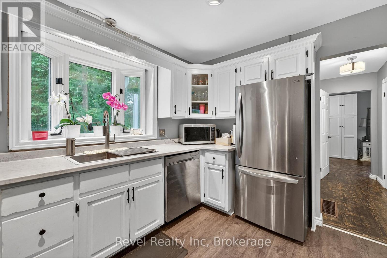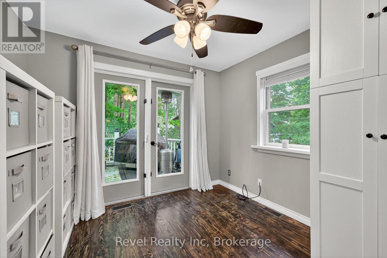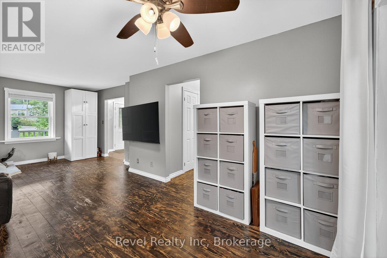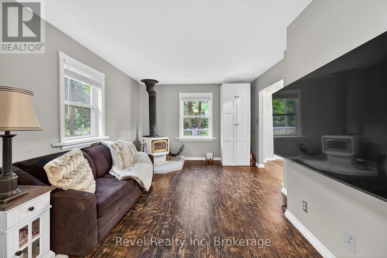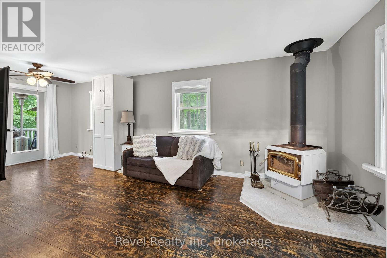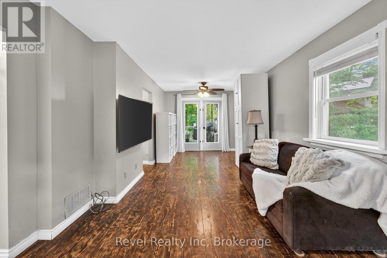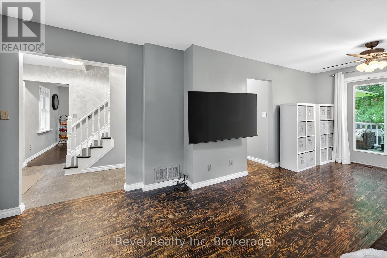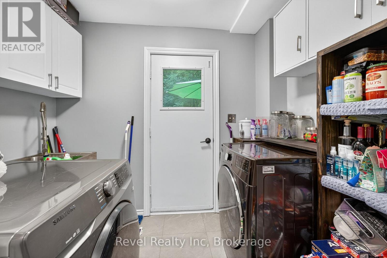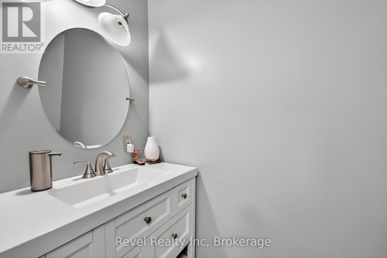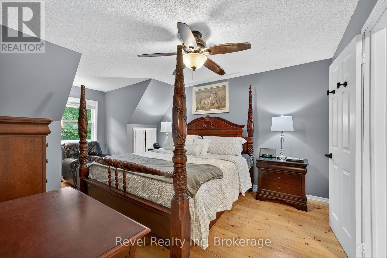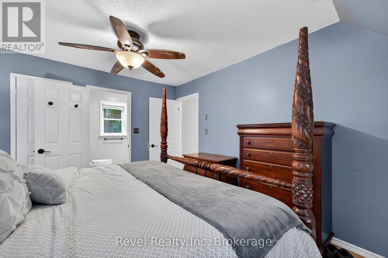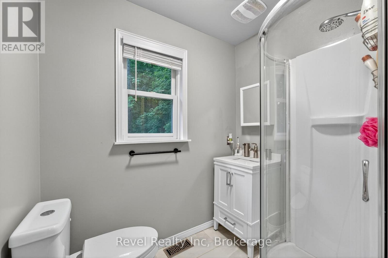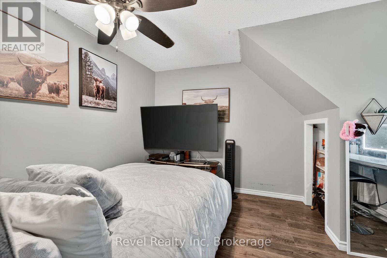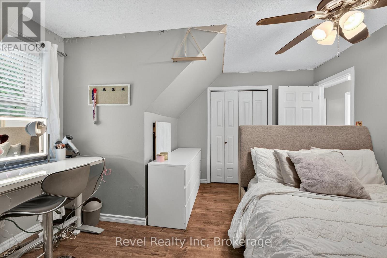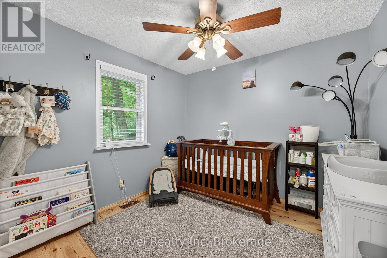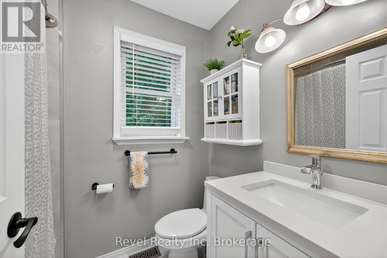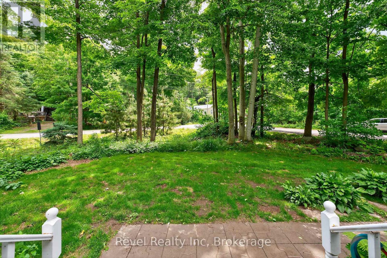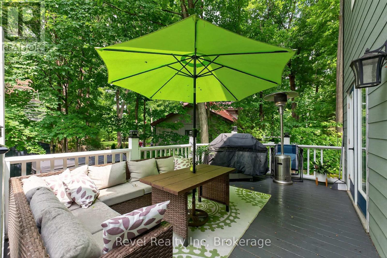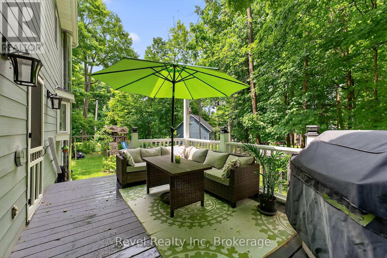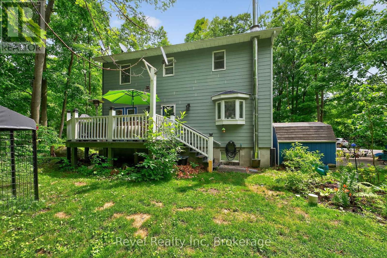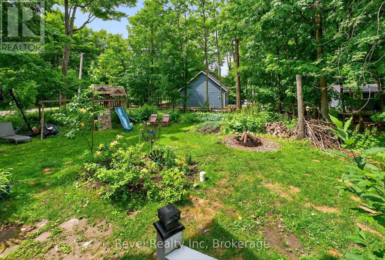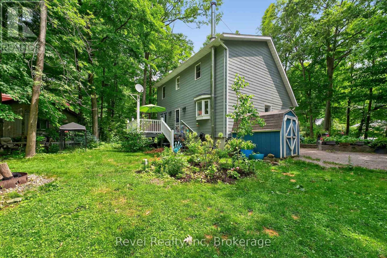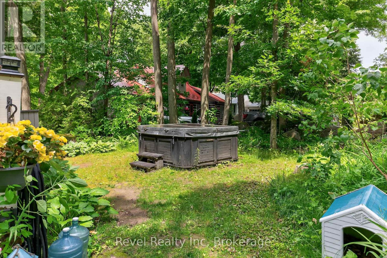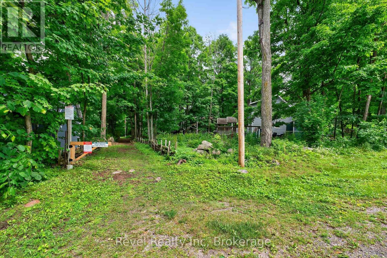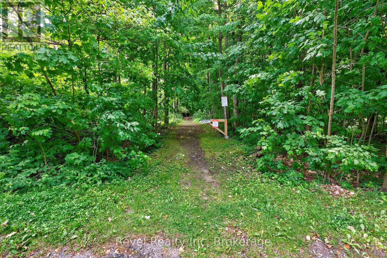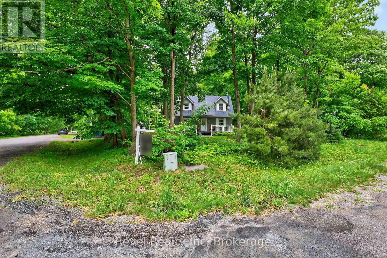4 Bedroom
3 Bathroom
1100 - 1500 sqft
Fireplace
Central Air Conditioning
Forced Air
$679,000
Beachside Bliss and Timeless Comfort! Enjoy sun-soaked days, peaceful evenings, and that finally home feeling in this charming two-storey retreat. Boasting 4 bedrooms and 3 bathrooms, the home is nestled on a tranquil, tree-lined lot bursting with perennials and backs directly onto one of Georgian Highlands private, member-only beaches. Just steps from the water, it offers rare privacy with unparalleled access. Start your mornings on the covered front porch with a quiet coffee, or unwind on the back deck during summer evenings. Inside, modern comforts abound with forced-air gas heating, central air, and Bell Fibe high-speed internet perfect for remote work or relaxing in style, any time of year. Whether you're seeking a full-time residence or a weekend escape, this home makes it effortless to slow down, soak in the serenity, and savor life by the bay. (id:58919)
Property Details
|
MLS® Number
|
S12391549 |
|
Property Type
|
Single Family |
|
Community Name
|
Rural Tiny |
|
Equipment Type
|
Water Heater |
|
Parking Space Total
|
2 |
|
Rental Equipment Type
|
Water Heater |
Building
|
Bathroom Total
|
3 |
|
Bedrooms Above Ground
|
3 |
|
Bedrooms Below Ground
|
1 |
|
Bedrooms Total
|
4 |
|
Appliances
|
Dryer, Stove, Washer, Refrigerator |
|
Basement Development
|
Finished |
|
Basement Type
|
Full (finished) |
|
Construction Style Attachment
|
Detached |
|
Cooling Type
|
Central Air Conditioning |
|
Exterior Finish
|
Vinyl Siding |
|
Fireplace Present
|
Yes |
|
Foundation Type
|
Block |
|
Heating Fuel
|
Natural Gas |
|
Heating Type
|
Forced Air |
|
Stories Total
|
2 |
|
Size Interior
|
1100 - 1500 Sqft |
|
Type
|
House |
|
Utility Water
|
Municipal Water |
Parking
Land
|
Acreage
|
No |
|
Sewer
|
Septic System |
|
Size Depth
|
140 Ft ,1 In |
|
Size Frontage
|
92 Ft |
|
Size Irregular
|
92 X 140.1 Ft |
|
Size Total Text
|
92 X 140.1 Ft |
|
Zoning Description
|
Sr |
Rooms
| Level |
Type |
Length |
Width |
Dimensions |
|
Second Level |
Primary Bedroom |
3.33 m |
5.18 m |
3.33 m x 5.18 m |
|
Second Level |
Bedroom |
3.89 m |
3.96 m |
3.89 m x 3.96 m |
|
Second Level |
Bedroom |
2.77 m |
2.79 m |
2.77 m x 2.79 m |
|
Lower Level |
Family Room |
5.54 m |
6.68 m |
5.54 m x 6.68 m |
|
Lower Level |
Other |
2.06 m |
2.34 m |
2.06 m x 2.34 m |
|
Lower Level |
Other |
2.49 m |
4.62 m |
2.49 m x 4.62 m |
|
Lower Level |
Bedroom |
3.25 m |
4.04 m |
3.25 m x 4.04 m |
|
Main Level |
Foyer |
2.39 m |
4.22 m |
2.39 m x 4.22 m |
|
Main Level |
Living Room |
3.43 m |
7.09 m |
3.43 m x 7.09 m |
|
Main Level |
Kitchen |
3.43 m |
3.68 m |
3.43 m x 3.68 m |
|
Main Level |
Dining Room |
4.04 m |
3.76 m |
4.04 m x 3.76 m |
|
Main Level |
Laundry Room |
1.78 m |
2.92 m |
1.78 m x 2.92 m |
https://www.realtor.ca/real-estate/28836030/6-bayside-road-tiny-rural-tiny


