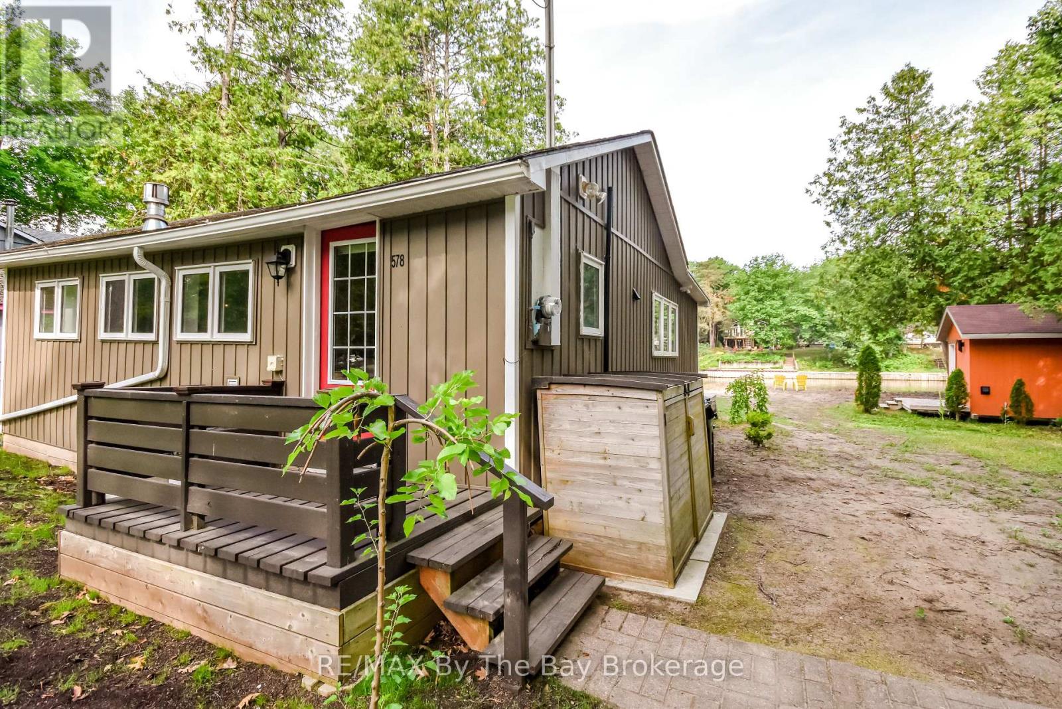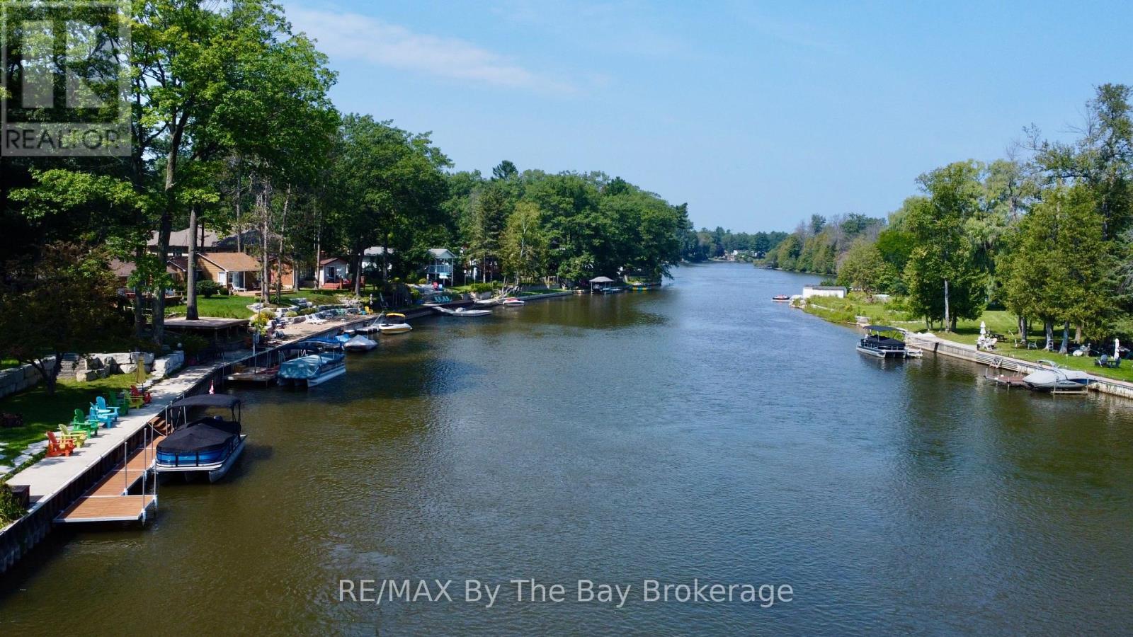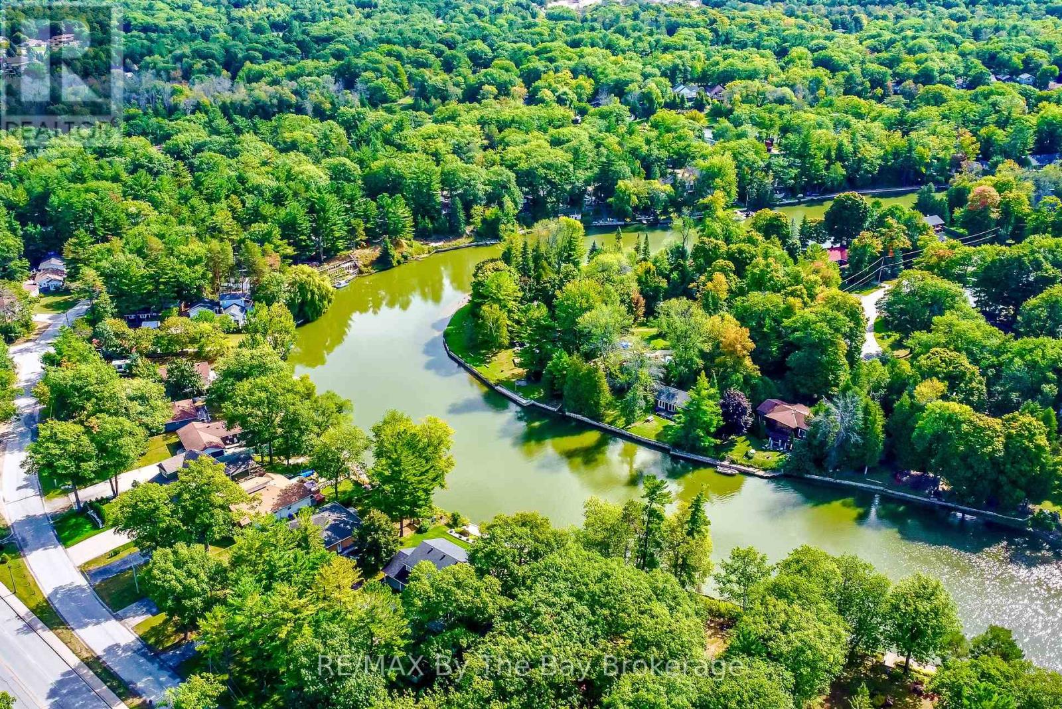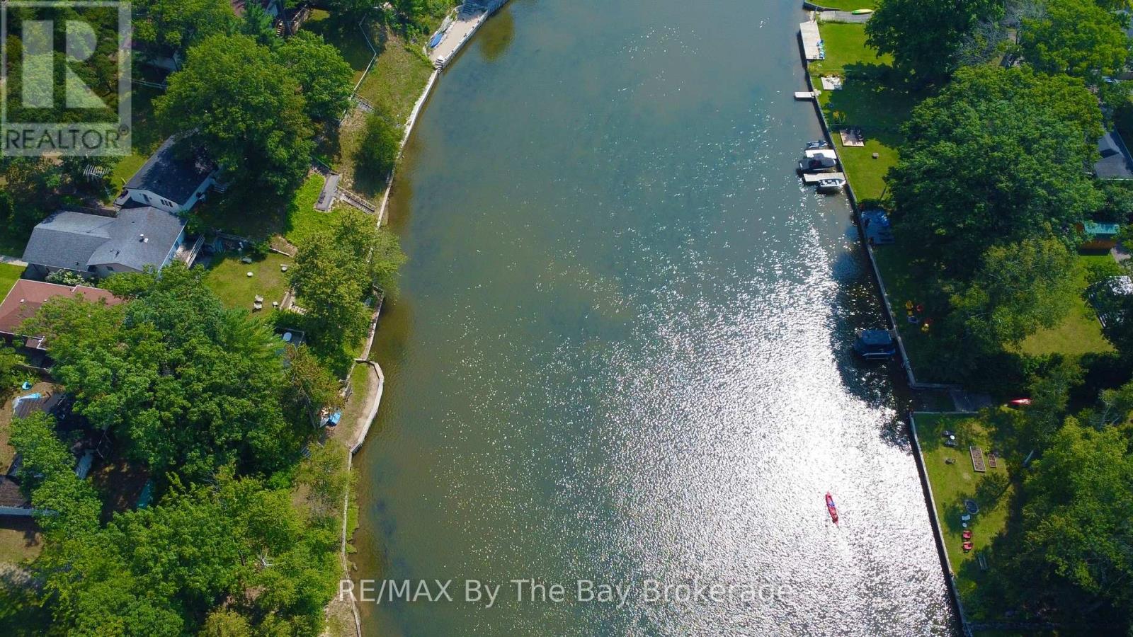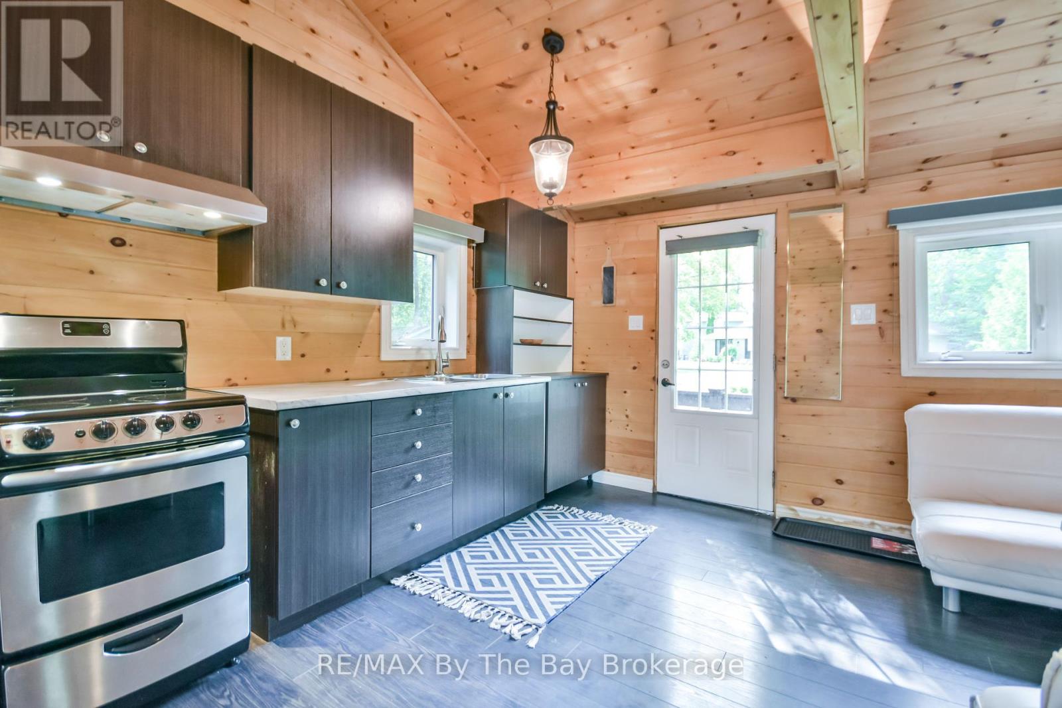2 Bedroom
2 Bathroom
700 - 1100 sqft
Bungalow
Fireplace
Other
Waterfront
$749,000
RIVERFRONT RETREAT - TURNKEY BUNGALOW ON A DOUBLE LOT - FURNISHED. Welcome to your private oasis on the Nottawasaga River, a rare opportunity to own a charming, fully equipped home or four-season cottage on a beautiful double-wide lot with approximately 108 ft of prime waterfront. Just 1.5 hours north of Toronto, 21 minutes to Collingwood, and 40 minutes to Barrie, this property offers the perfect balance of seclusion and convenience. Set on a generous 67-ft frontage, this well-cared 2-beds, 2- baths bungalow features nearly 800 sq. ft. of living space, with updates throughout including an upgraded electrical panel, EV plug, cozy gas fireplace, new gas on-demand water heater, new washer & dryer, pot lights, and newly renovated bathrooms. The property also boasts a dry boathouse and a spacious detached bunkhouse with large window, perfect for guests or kids. Enjoy peaceful riverfront living with your own private shoreline; fishing, boating, paddle boarding, or simply unwind by the water. Multiple outdoor lounging areas, a gas BBQ hookup, and ample parking make this a fantastic entertaining space inside and out. This is more than a home, its a lifestyle. Whether you're looking for a weekend escape or a full-time residence, this turnkey property offers it all: tranquility, space, and endless recreational opportunities right in your backyard. Don't miss this rare chance to reside by the river and enjoy the perfect blend of tranquility and convenience. Schedule your showing today and embrace the opportunity to make this picturesque riverfront property your new home! (id:58919)
Property Details
|
MLS® Number
|
S12276111 |
|
Property Type
|
Single Family |
|
Community Name
|
Wasaga Beach |
|
Amenities Near By
|
Beach, Golf Nearby, Park |
|
Community Features
|
Community Centre |
|
Easement
|
Unknown |
|
Parking Space Total
|
6 |
|
Structure
|
Boathouse, Dock |
|
View Type
|
River View, Direct Water View |
|
Water Front Name
|
Nottawasaga River |
|
Water Front Type
|
Waterfront |
Building
|
Bathroom Total
|
2 |
|
Bedrooms Above Ground
|
2 |
|
Bedrooms Total
|
2 |
|
Amenities
|
Fireplace(s) |
|
Appliances
|
Water Heater - Tankless, Water Heater, All |
|
Architectural Style
|
Bungalow |
|
Basement Type
|
Crawl Space |
|
Construction Style Attachment
|
Detached |
|
Exterior Finish
|
Vinyl Siding |
|
Fireplace Present
|
Yes |
|
Fireplace Total
|
1 |
|
Flooring Type
|
Laminate |
|
Foundation Type
|
Block |
|
Half Bath Total
|
1 |
|
Heating Fuel
|
Natural Gas |
|
Heating Type
|
Other |
|
Stories Total
|
1 |
|
Size Interior
|
700 - 1100 Sqft |
|
Type
|
House |
|
Utility Water
|
Municipal Water |
Parking
Land
|
Access Type
|
Year-round Access, Private Docking |
|
Acreage
|
No |
|
Land Amenities
|
Beach, Golf Nearby, Park |
|
Sewer
|
Sanitary Sewer |
|
Size Depth
|
151 Ft |
|
Size Frontage
|
67 Ft |
|
Size Irregular
|
67 X 151 Ft ; 151.95x24.0x57.4x15.0x16.95x140.82x67.12 |
|
Size Total Text
|
67 X 151 Ft ; 151.95x24.0x57.4x15.0x16.95x140.82x67.12 |
|
Zoning Description
|
R1f |
Rooms
| Level |
Type |
Length |
Width |
Dimensions |
|
Main Level |
Family Room |
5.84 m |
5.61 m |
5.84 m x 5.61 m |
|
Main Level |
Bedroom |
2.9 m |
2.18 m |
2.9 m x 2.18 m |
|
Main Level |
Bedroom 2 |
2.77 m |
2.18 m |
2.77 m x 2.18 m |
|
Main Level |
Kitchen |
5.88 m |
2.56 m |
5.88 m x 2.56 m |
|
Main Level |
Bathroom |
2.25 m |
2.19 m |
2.25 m x 2.19 m |
|
Main Level |
Bathroom |
1.77 m |
2.2 m |
1.77 m x 2.2 m |
|
Main Level |
Sunroom |
3.72 m |
2.2 m |
3.72 m x 2.2 m |
Utilities
|
Cable
|
Installed |
|
Electricity
|
Installed |
|
Sewer
|
Installed |
https://www.realtor.ca/real-estate/28586651/578-oxbow-park-drive-wasaga-beach-wasaga-beach

