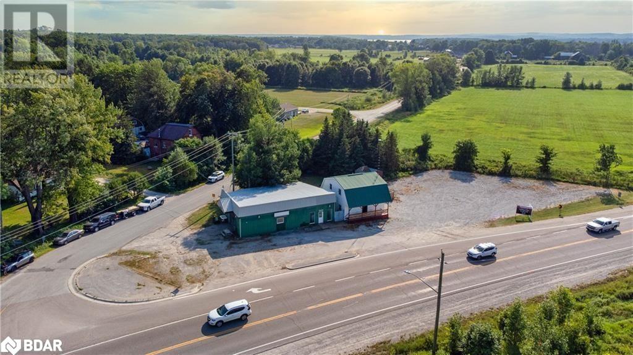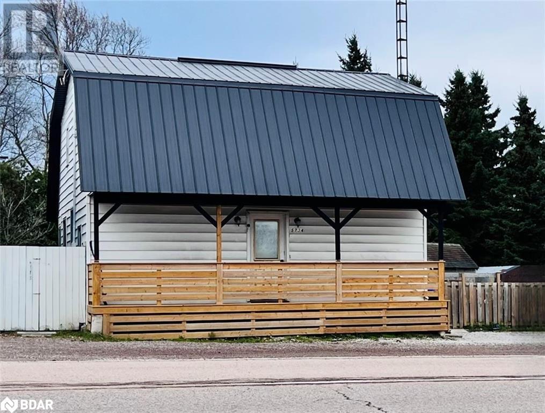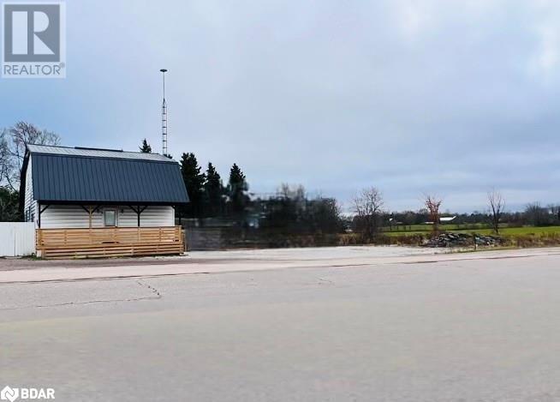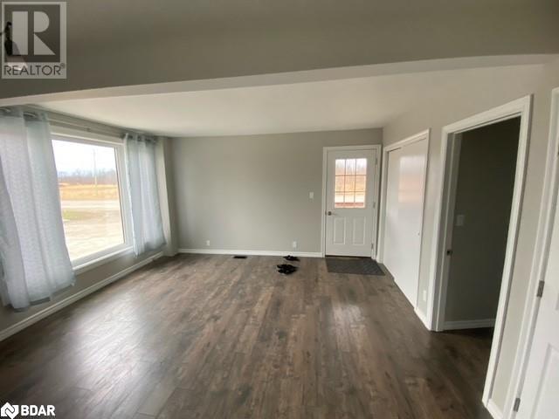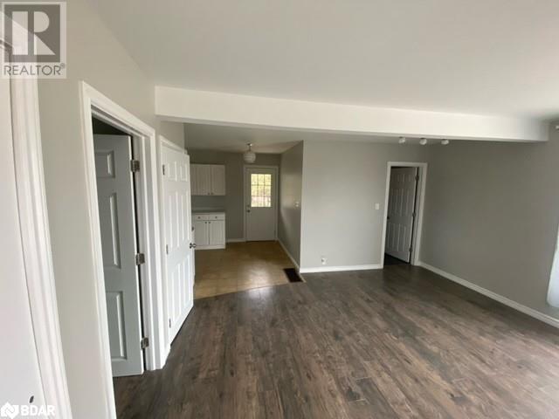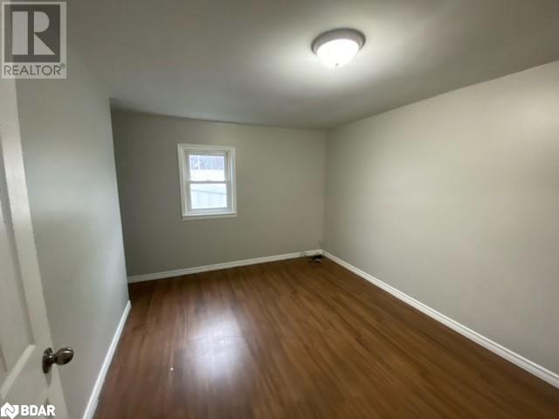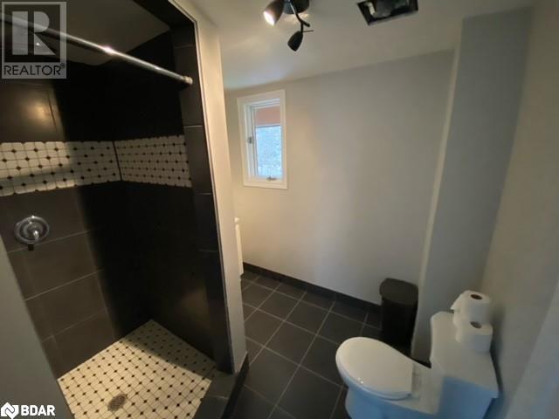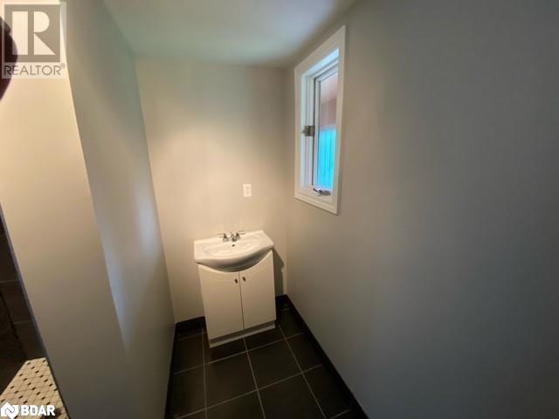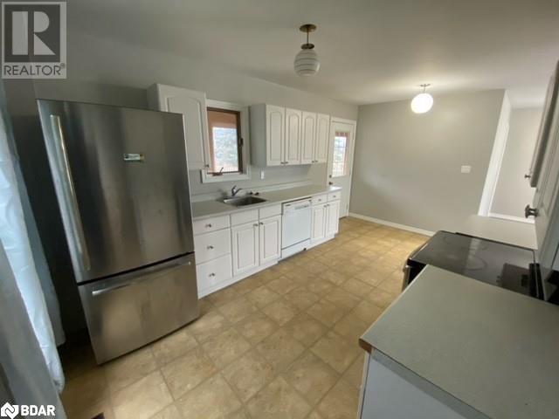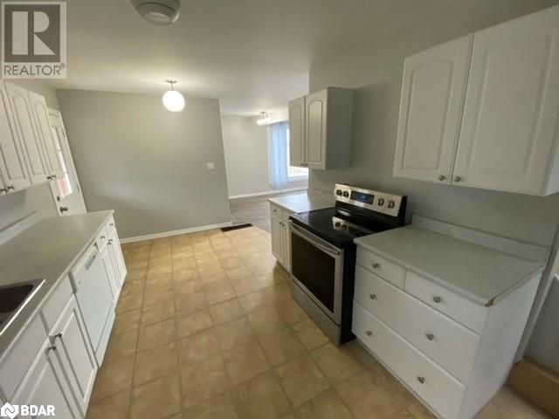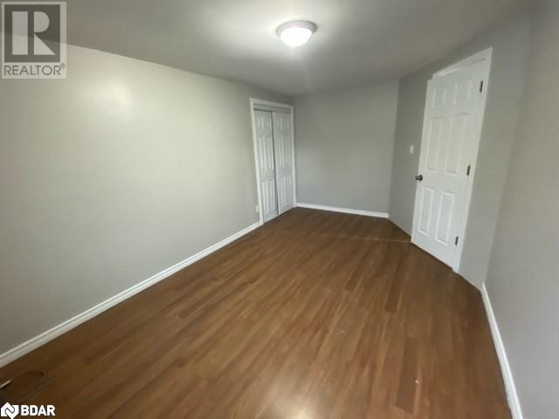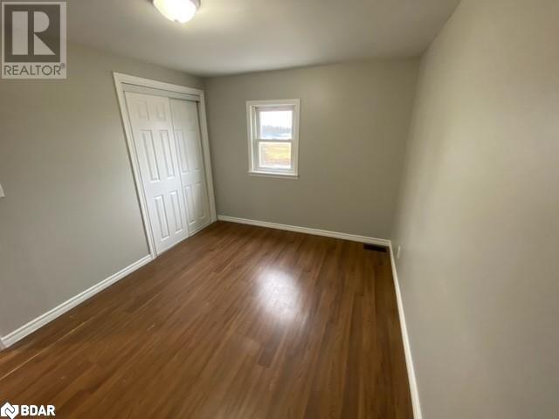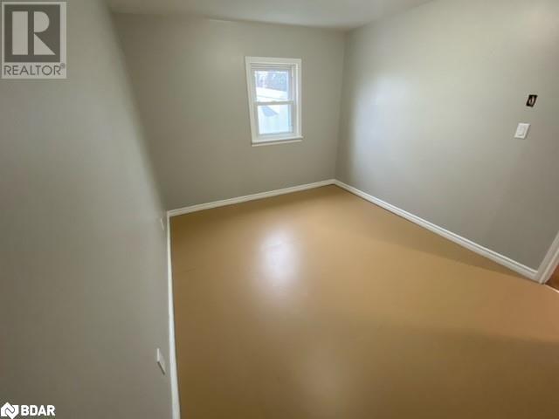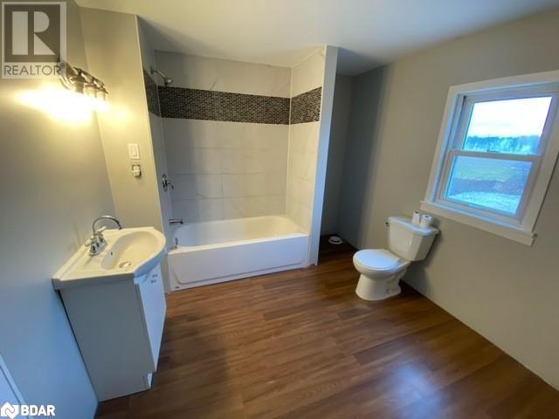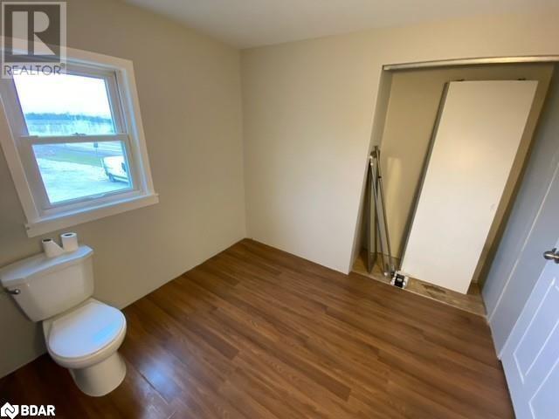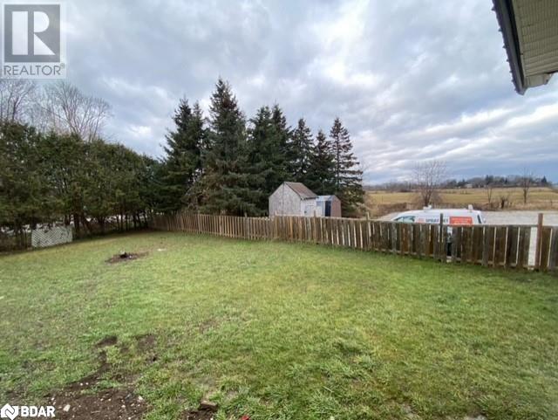4 Bedroom
2 Bathroom
2000
2 Level
None
Forced Air
$2,800 Monthly
HOUSE BUILDING ONLY- Great Opportunity to Lease for Residential or a Commercial Business and Office. Run your business or Live here at this wonderful property with ample parking and exposure to hwy 12 and Atherley. The building currently is a spacious 4 bedroom home with 2 baths and its own backyard that is partially fenced. Large parking lots in front and sides with easy access to hwy 12 and Balsam. On the same lot are 2 profitable commercial businesses. Close to the Narrows, Orillia and Rama. Be a part of the Substantial growth happening in this area. Forced Air Gas in home. Cross Listed under commercial and residential leases. $2800 plus utilities for residential use. (id:28392)
Property Details
|
MLS® Number
|
40506778 |
|
Property Type
|
Single Family |
|
Amenities Near By
|
Beach, Hospital, Place Of Worship, Playground, Shopping |
|
Community Features
|
High Traffic Area |
|
Features
|
Southern Exposure, Corner Site |
|
Parking Space Total
|
20 |
Building
|
Bathroom Total
|
2 |
|
Bedrooms Above Ground
|
4 |
|
Bedrooms Total
|
4 |
|
Appliances
|
Dishwasher, Refrigerator, Stove |
|
Architectural Style
|
2 Level |
|
Basement Development
|
Unfinished |
|
Basement Type
|
Full (unfinished) |
|
Construction Style Attachment
|
Detached |
|
Cooling Type
|
None |
|
Exterior Finish
|
Other |
|
Heating Fuel
|
Natural Gas |
|
Heating Type
|
Forced Air |
|
Stories Total
|
2 |
|
Size Interior
|
2000 |
|
Type
|
House |
|
Utility Water
|
Well |
Parking
Land
|
Access Type
|
Highway Access, Highway Nearby |
|
Acreage
|
No |
|
Land Amenities
|
Beach, Hospital, Place Of Worship, Playground, Shopping |
|
Sewer
|
Septic System |
|
Size Depth
|
230 Ft |
|
Size Frontage
|
321 Ft |
|
Size Irregular
|
0.724 |
|
Size Total
|
0.724 Ac|1/2 - 1.99 Acres |
|
Size Total Text
|
0.724 Ac|1/2 - 1.99 Acres |
|
Zoning Description
|
Village Commercial |
Rooms
| Level |
Type |
Length |
Width |
Dimensions |
|
Second Level |
4pc Bathroom |
|
|
8'0'' x 9'0'' |
|
Second Level |
Bedroom |
|
|
11'0'' x 9'0'' |
|
Second Level |
Bedroom |
|
|
11'0'' x 9'0'' |
|
Second Level |
Bedroom |
|
|
12'0'' x 9'0'' |
|
Lower Level |
Laundry Room |
|
|
12' x 10' |
|
Main Level |
3pc Bathroom |
|
|
7' x 6' |
|
Main Level |
Sunroom |
|
|
25' x 4' |
|
Main Level |
Eat In Kitchen |
|
|
9' x 14' |
|
Main Level |
Bedroom |
|
|
10'0'' x 10'0'' |
|
Main Level |
Family Room |
|
|
22'0'' x 20'0'' |
|
Main Level |
Foyer |
|
|
7' x 8' |
https://www.realtor.ca/real-estate/26259221/5734-12-highway-orillia


