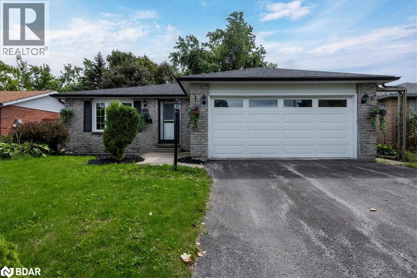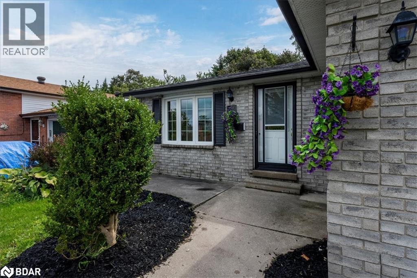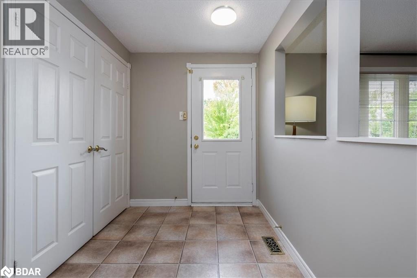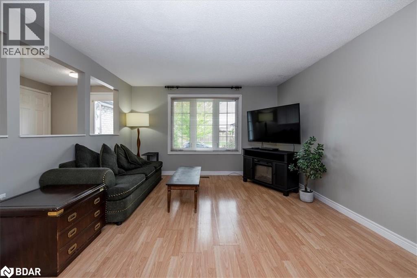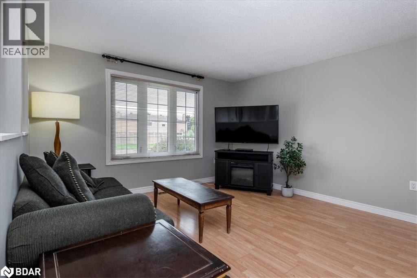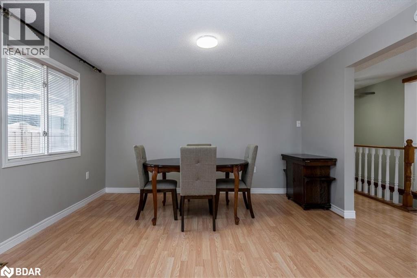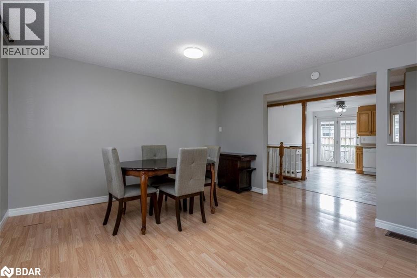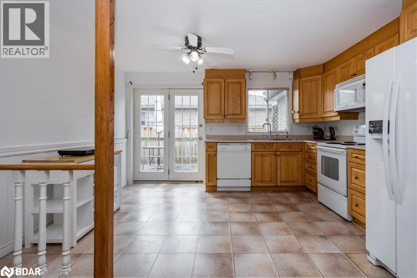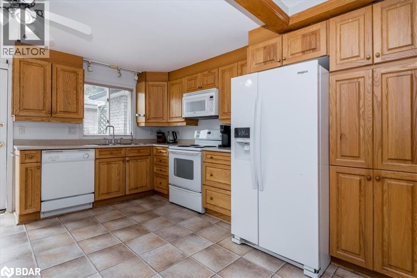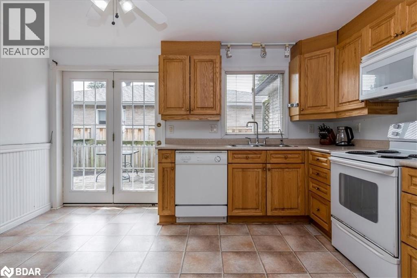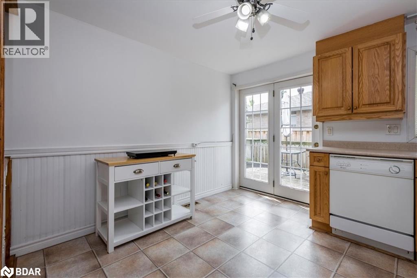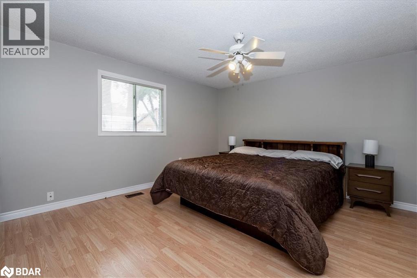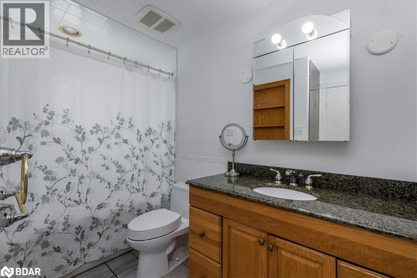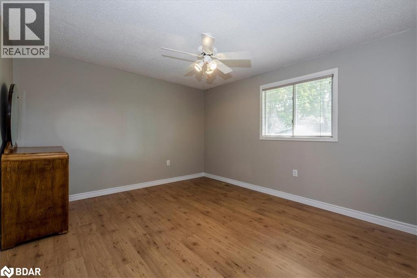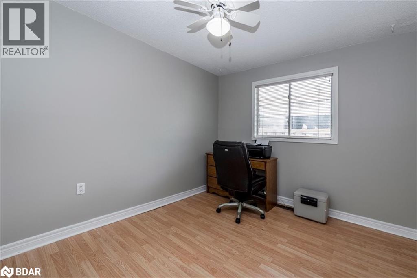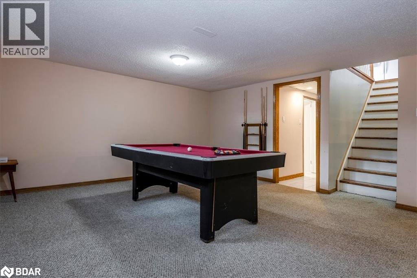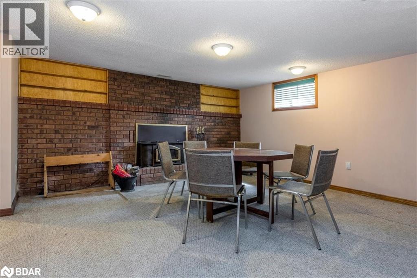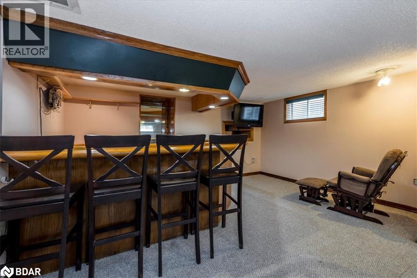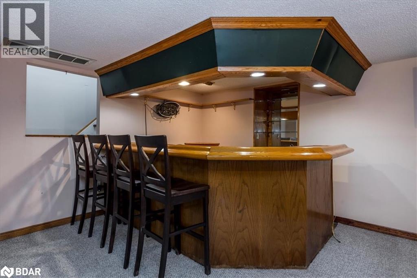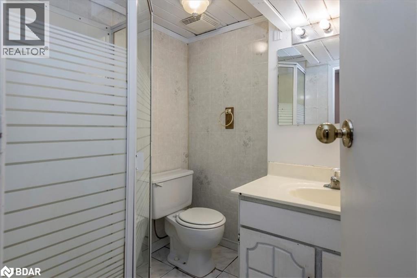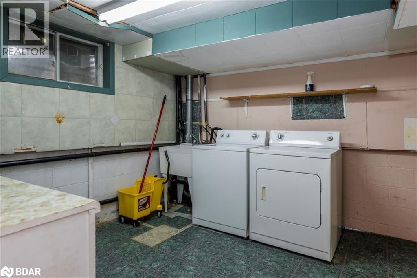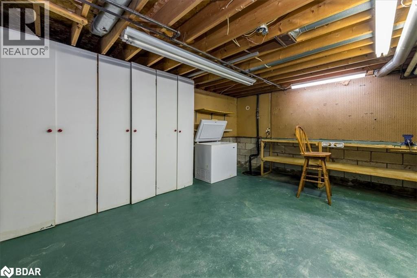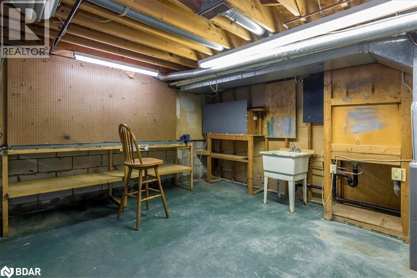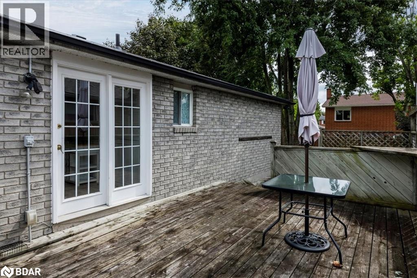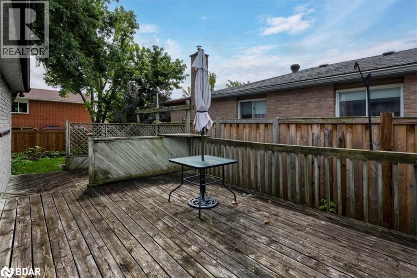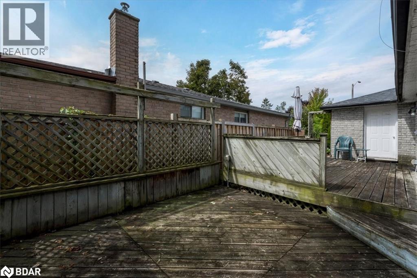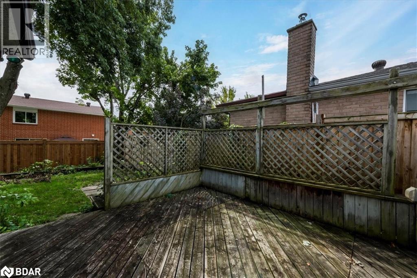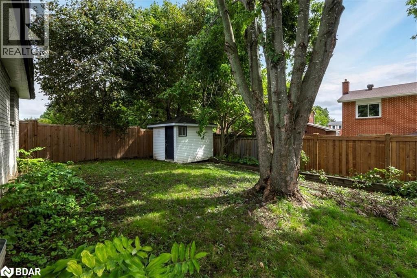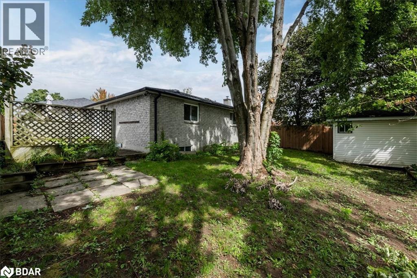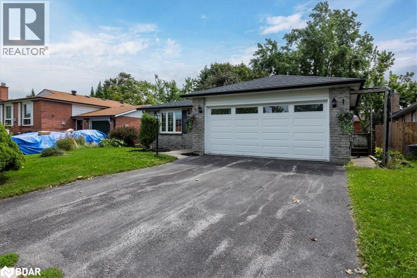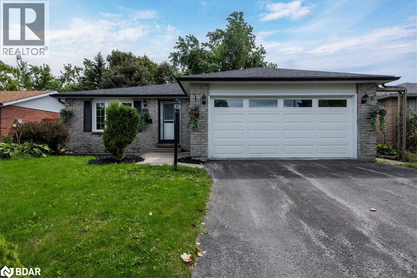3 Bedroom
2 Bathroom
1270 sqft
Bungalow
Forced Air
$699,500
Welcome to 57 Gloria Street, a well-maintained 3-bedroom, 2-bathroom bungalow located in a desirable Barrie neighbourhood. The main floor has been freshly painted, offering a bright and welcoming atmosphere throughout. The updated bathroom includes a relaxing jetted tub. The finished basement features a cozy wood-burning fireplace, a built-in bar with stools, sink, and mini fridge—ideal for entertaining family and friends. A large workshop area provides ample space for projects, storage, or hobbies. Step outside to enjoy a spacious two-tiered deck overlooking the backyard, complete with a storage shed. The property also includes a rare 2-car garage, providing plenty of parking and storage compared to most bungalows in the area. Additional features include a reverse osmosis water treatment system with water softener, central vacuum, and practical layout for everyday living. This home combines comfort, functionality, and unique extras, making it a great option for families, downsizers, or investors alike. (id:58919)
Property Details
|
MLS® Number
|
40765659 |
|
Property Type
|
Single Family |
|
Amenities Near By
|
Park, Public Transit |
|
Community Features
|
Community Centre |
|
Equipment Type
|
Water Heater |
|
Parking Space Total
|
4 |
|
Rental Equipment Type
|
Water Heater |
|
Structure
|
Shed |
Building
|
Bathroom Total
|
2 |
|
Bedrooms Above Ground
|
3 |
|
Bedrooms Total
|
3 |
|
Appliances
|
Central Vacuum, Dishwasher, Dryer, Microwave, Refrigerator, Stove, Water Softener, Washer, Window Coverings |
|
Architectural Style
|
Bungalow |
|
Basement Development
|
Finished |
|
Basement Type
|
Full (finished) |
|
Constructed Date
|
1985 |
|
Construction Style Attachment
|
Detached |
|
Exterior Finish
|
Brick |
|
Fixture
|
Ceiling Fans |
|
Foundation Type
|
Poured Concrete |
|
Heating Fuel
|
Natural Gas |
|
Heating Type
|
Forced Air |
|
Stories Total
|
1 |
|
Size Interior
|
1270 Sqft |
|
Type
|
House |
|
Utility Water
|
Municipal Water |
Parking
Land
|
Acreage
|
No |
|
Land Amenities
|
Park, Public Transit |
|
Sewer
|
Municipal Sewage System |
|
Size Depth
|
110 Ft |
|
Size Frontage
|
50 Ft |
|
Size Total Text
|
Under 1/2 Acre |
|
Zoning Description
|
R2 |
Rooms
| Level |
Type |
Length |
Width |
Dimensions |
|
Basement |
3pc Bathroom |
|
|
Measurements not available |
|
Basement |
Laundry Room |
|
|
10'12'' x 9'10'' |
|
Basement |
Workshop |
|
|
15'7'' x 11'5'' |
|
Basement |
Recreation Room |
|
|
28'7'' x 14'8'' |
|
Main Level |
Bedroom |
|
|
12'5'' x 9'2'' |
|
Main Level |
Bedroom |
|
|
12'5'' x 11'1'' |
|
Main Level |
Primary Bedroom |
|
|
14'7'' x 12'1'' |
|
Main Level |
4pc Bathroom |
|
|
Measurements not available |
|
Main Level |
Dining Room |
|
|
12'5'' x 9'11'' |
|
Main Level |
Living Room |
|
|
12'5'' x 12'1'' |
|
Main Level |
Kitchen |
|
|
13'4'' x 13'4'' |
Utilities
https://www.realtor.ca/real-estate/28829582/57-gloria-street-barrie

